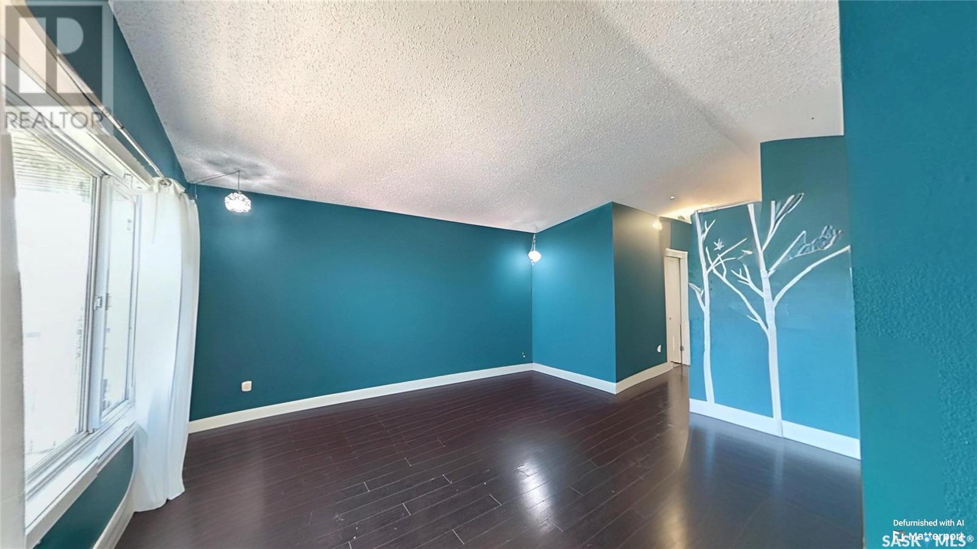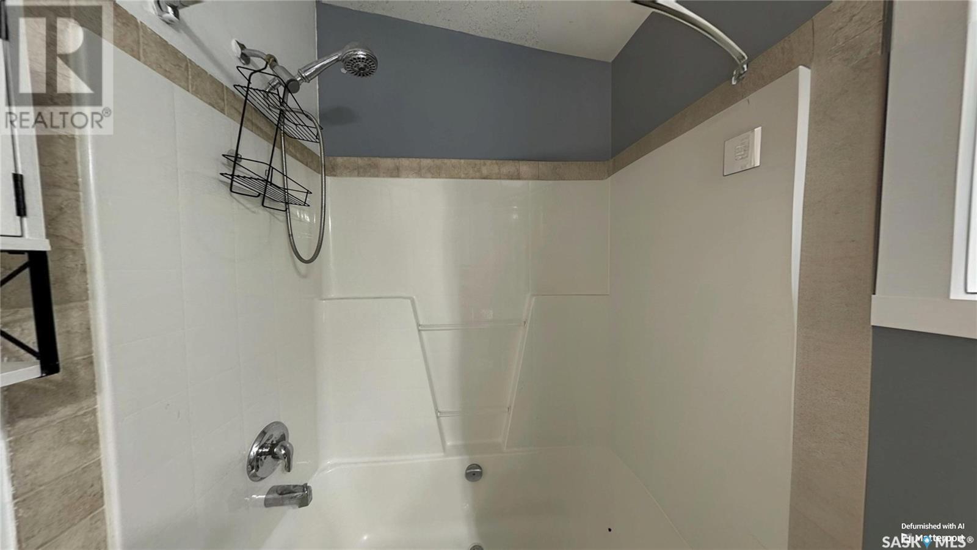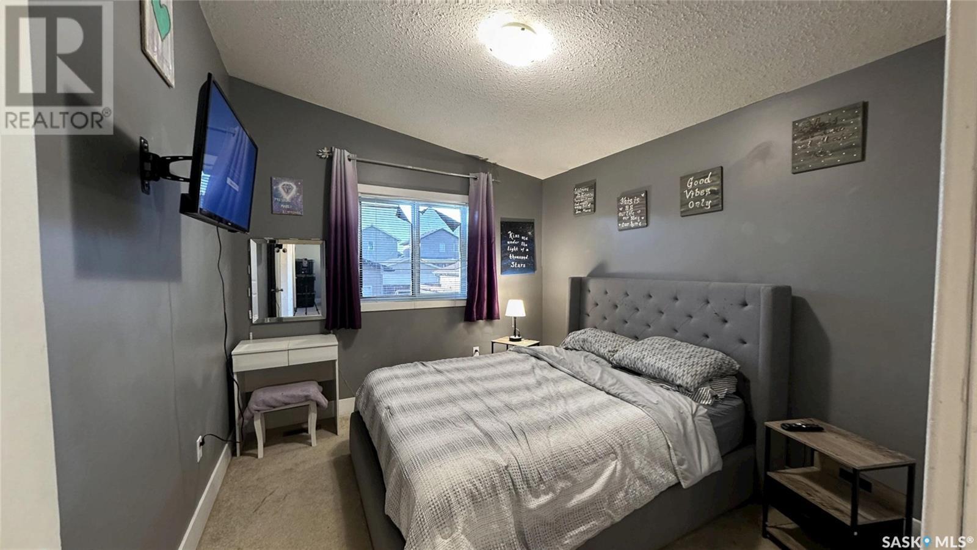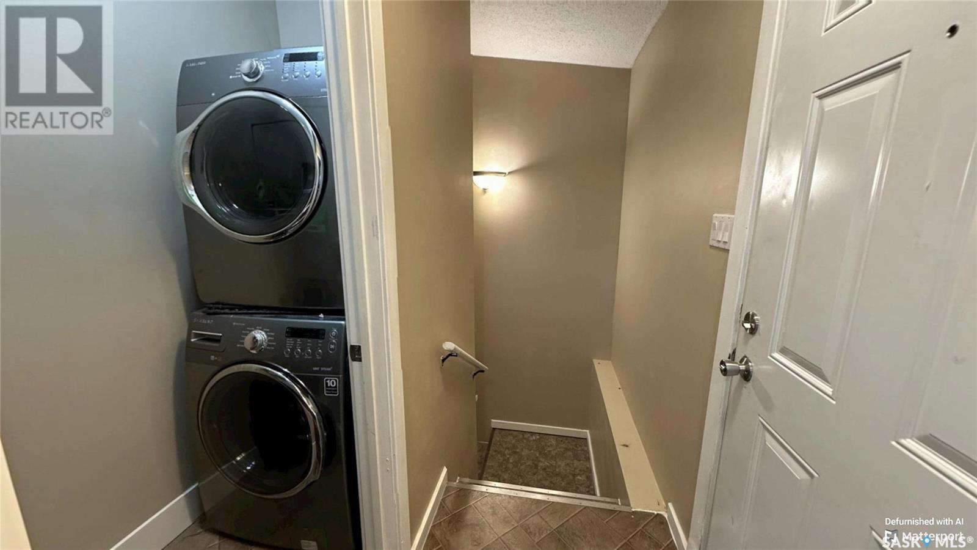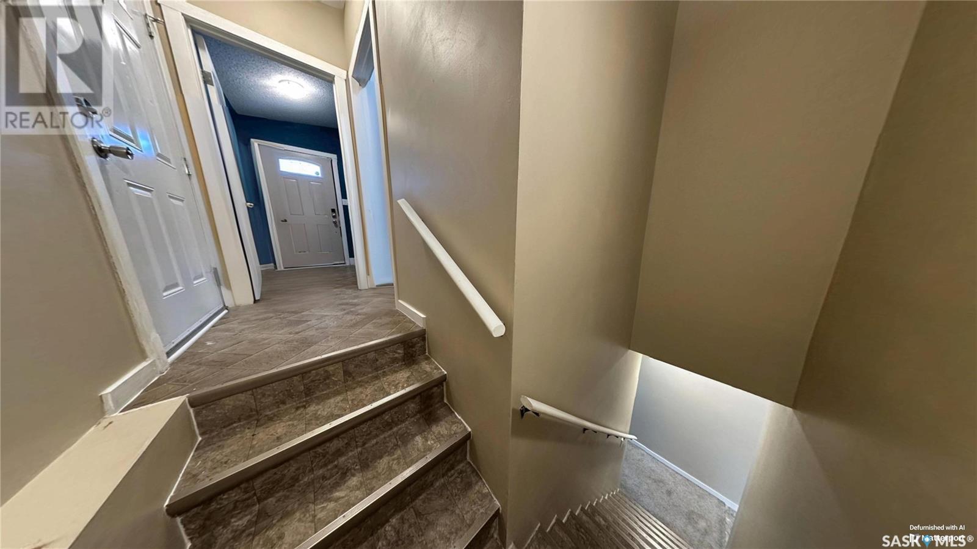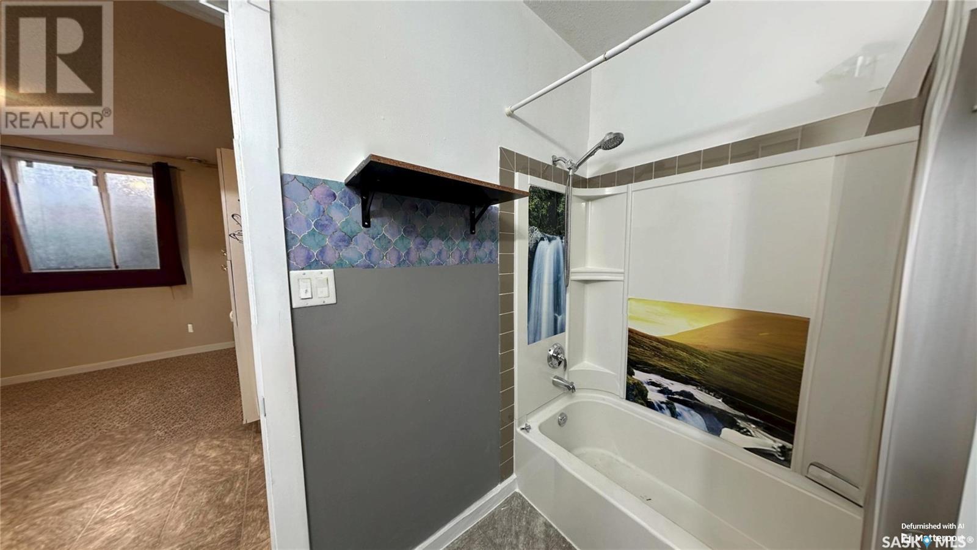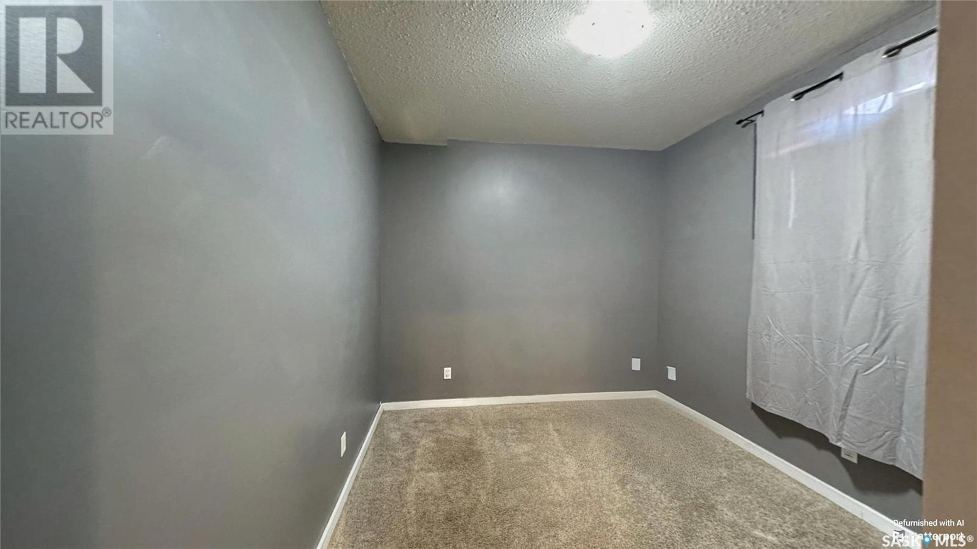4 Bedroom
2 Bathroom
989 sqft
Raised Bungalow
Forced Air
Lawn, Garden Area
$449,900
Solid raised bungalow in Hampton Village with income potential basement suite boasting 989 SQFT. Main floor features a large living room adjacent to the kitchen and dinning room. The kitchen offers an island, stainless steel appliances & boasts granite countertops. There are 2 bedrooms & a 4 piece bathroom along with the convenience of a main floor laundry. The basement accessible by a separate entrance & leads to a very spacious 2 bedroom self contained suite. The high ceiling and the large windows gives it a very spacious feel. In addition, this property offers a finished detached double garage with a fenced yard, large deck & a convenient location. Please see the 3D virtual tour & call your realtor today to view this property. (id:51699)
Property Details
|
MLS® Number
|
SK008269 |
|
Property Type
|
Single Family |
|
Neigbourhood
|
Hampton Village |
|
Features
|
Lane, Rectangular |
|
Structure
|
Deck |
Building
|
Bathroom Total
|
2 |
|
Bedrooms Total
|
4 |
|
Appliances
|
Washer, Refrigerator, Dishwasher, Dryer, Window Coverings, Hood Fan, Stove |
|
Architectural Style
|
Raised Bungalow |
|
Basement Development
|
Finished |
|
Basement Type
|
Full (finished) |
|
Constructed Date
|
2011 |
|
Heating Fuel
|
Natural Gas |
|
Heating Type
|
Forced Air |
|
Stories Total
|
1 |
|
Size Interior
|
989 Sqft |
|
Type
|
House |
Parking
|
Detached Garage
|
|
|
Parking Space(s)
|
2 |
Land
|
Acreage
|
No |
|
Fence Type
|
Fence |
|
Landscape Features
|
Lawn, Garden Area |
|
Size Irregular
|
4483.00 |
|
Size Total
|
4483 Sqft |
|
Size Total Text
|
4483 Sqft |
Rooms
| Level |
Type |
Length |
Width |
Dimensions |
|
Basement |
Bedroom |
|
|
9'7" x 11'11" |
|
Basement |
Bedroom |
|
|
9'7" x 11'11" |
|
Basement |
Kitchen/dining Room |
|
|
13'1" x 14'2" |
|
Basement |
4pc Bathroom |
|
|
X x X |
|
Basement |
Family Room |
|
|
14'7" x 19'7" |
|
Main Level |
Living Room |
|
|
13'4" x 15'2" |
|
Main Level |
4pc Bathroom |
|
|
X x X |
|
Main Level |
Kitchen |
|
|
10'1" x 12'3" |
|
Main Level |
Dining Room |
|
|
8'6" x 10'1" |
|
Main Level |
Primary Bedroom |
|
|
10'1" x 11'4" |
|
Main Level |
Bedroom |
|
|
9'6" x 9'7" |
https://www.realtor.ca/real-estate/28414534/522-hampton-circle-saskatoon-hampton-village






