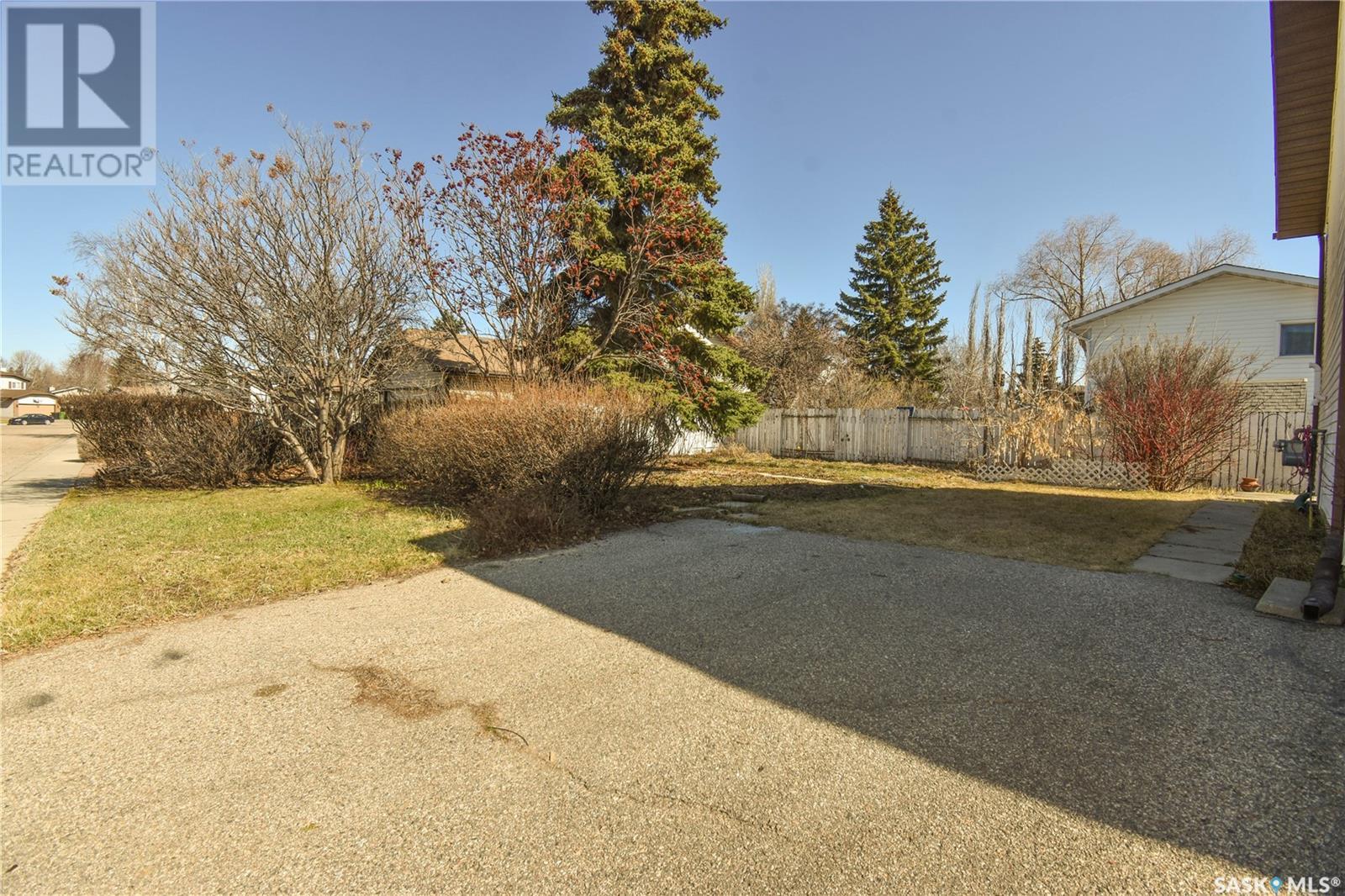3 Bedroom
2 Bathroom
923 sqft
Bi-Level
Central Air Conditioning
Forced Air
Lawn
$379,900
Welcome to 522 Wilkinson Cres located in Forest Grove located on 5,988 sq ft corner lot. Close to Les Kerr Park and 2 elementary schools. This 923 sq ft bi-level features freshly painted walls & ceiling on the main and vinyl plank flooring. Kitchen with ample cabinets, fridge, stove, and dishwasher, and dinette with door to back deck. 2 bedrooms and a 4 piece bath with linen closet complete the main. Lower level has potential for a suite with separate entrance in family room, large bedroom (no closet) and a 3-piece bath. Flex room ( could be bedroom) with access to mechanical and laundry. High efficient mechanical, central air, double drive, yard has room for a future detached garage. (id:51699)
Property Details
|
MLS® Number
|
SK003741 |
|
Property Type
|
Single Family |
|
Neigbourhood
|
Forest Grove |
|
Features
|
Treed, Corner Site, Rectangular, Double Width Or More Driveway |
Building
|
Bathroom Total
|
2 |
|
Bedrooms Total
|
3 |
|
Appliances
|
Washer, Refrigerator, Dishwasher, Dryer, Stove |
|
Architectural Style
|
Bi-level |
|
Basement Type
|
Full |
|
Constructed Date
|
1986 |
|
Cooling Type
|
Central Air Conditioning |
|
Heating Fuel
|
Natural Gas |
|
Heating Type
|
Forced Air |
|
Size Interior
|
923 Sqft |
|
Type
|
House |
Parking
Land
|
Acreage
|
No |
|
Fence Type
|
Partially Fenced |
|
Landscape Features
|
Lawn |
|
Size Frontage
|
59 Ft ,8 In |
|
Size Irregular
|
5988.00 |
|
Size Total
|
5988 Sqft |
|
Size Total Text
|
5988 Sqft |
Rooms
| Level |
Type |
Length |
Width |
Dimensions |
|
Basement |
Family Room |
10 ft ,3 in |
19 ft ,2 in |
10 ft ,3 in x 19 ft ,2 in |
|
Basement |
Bedroom |
11 ft ,7 in |
15 ft ,7 in |
11 ft ,7 in x 15 ft ,7 in |
|
Basement |
3pc Bathroom |
|
|
Measurements not available |
|
Basement |
Bonus Room |
13 ft ,7 in |
10 ft ,11 in |
13 ft ,7 in x 10 ft ,11 in |
|
Basement |
Laundry Room |
|
|
Measurements not available |
|
Main Level |
Living Room |
14 ft ,3 in |
12 ft ,6 in |
14 ft ,3 in x 12 ft ,6 in |
|
Main Level |
Kitchen |
9 ft ,11 in |
8 ft |
9 ft ,11 in x 8 ft |
|
Main Level |
Dining Nook |
9 ft ,11 in |
8 ft ,3 in |
9 ft ,11 in x 8 ft ,3 in |
|
Main Level |
Bedroom |
11 ft ,6 in |
11 ft ,3 in |
11 ft ,6 in x 11 ft ,3 in |
|
Main Level |
Bedroom |
9 ft ,11 in |
8 ft ,3 in |
9 ft ,11 in x 8 ft ,3 in |
|
Main Level |
4pc Bathroom |
|
|
Measurements not available |
https://www.realtor.ca/real-estate/28229857/522-wilkinson-crescent-saskatoon-forest-grove










































