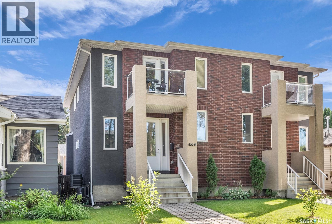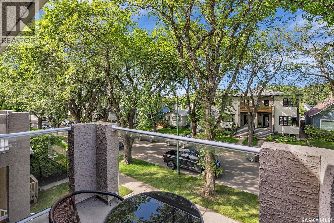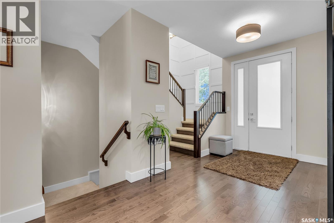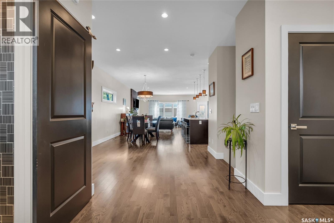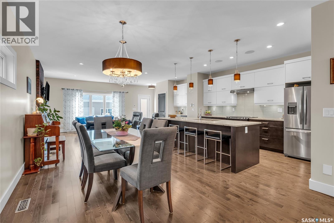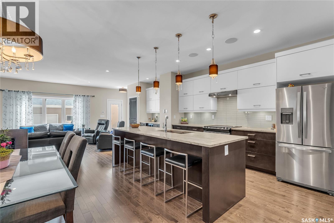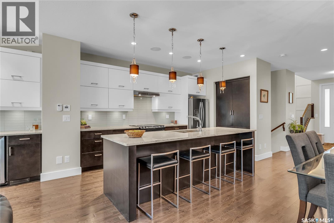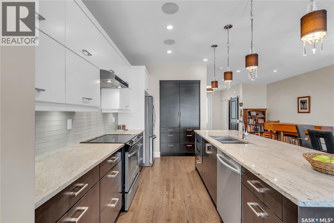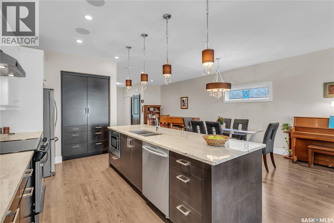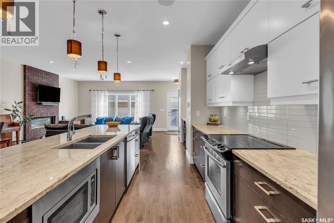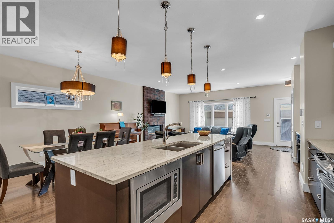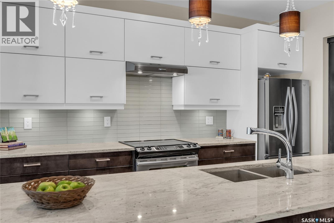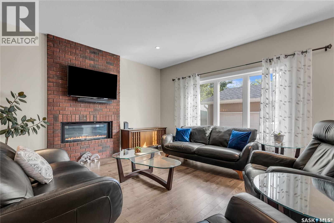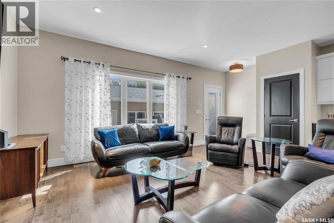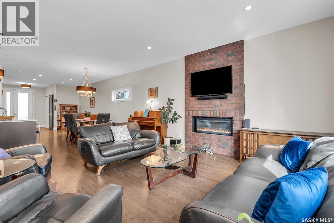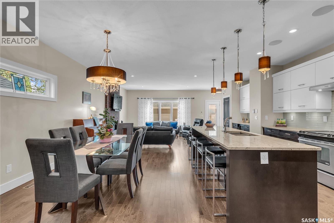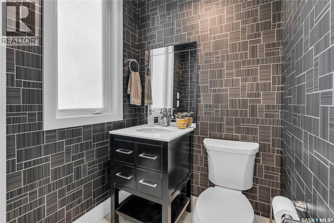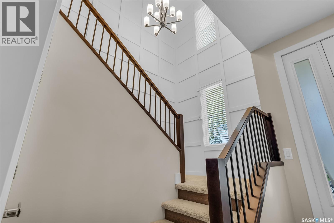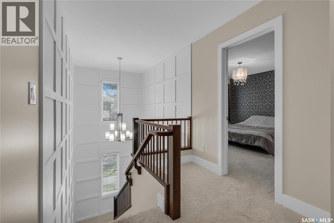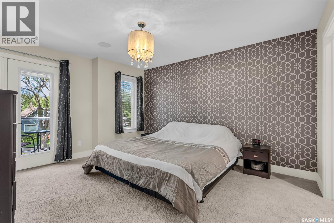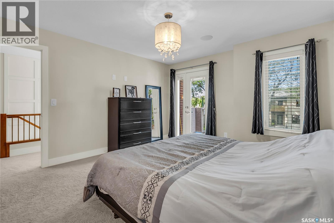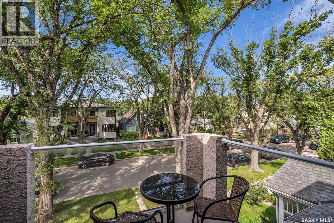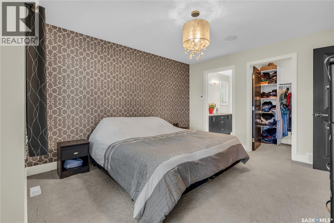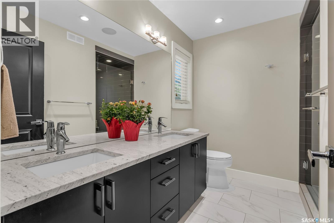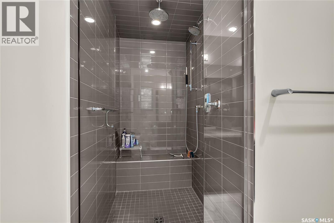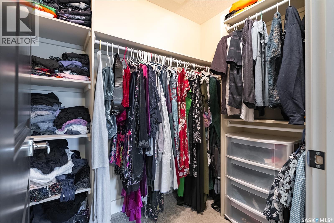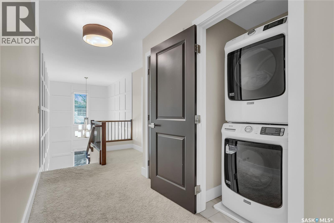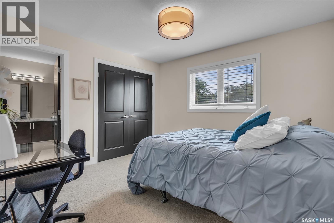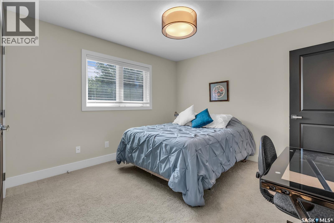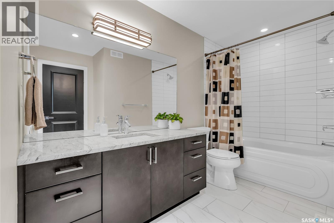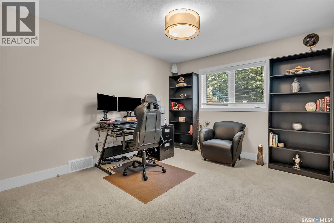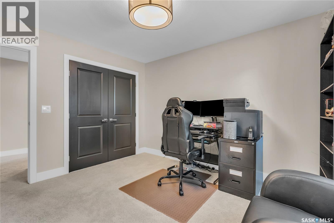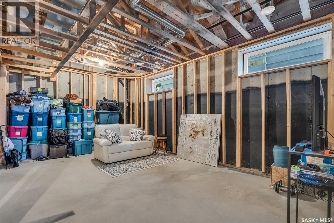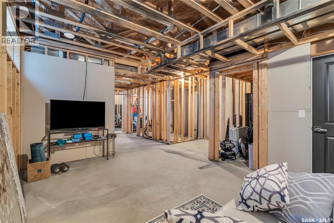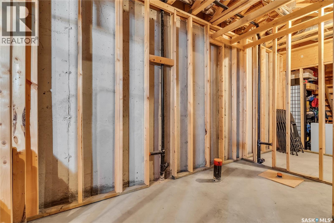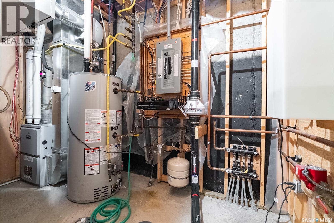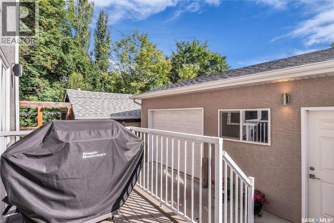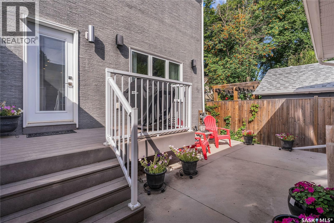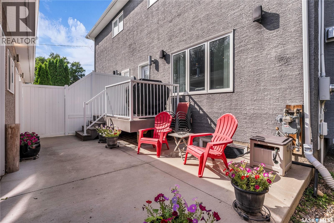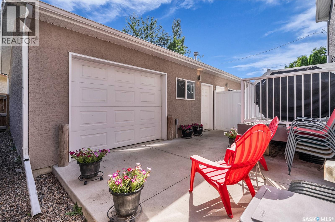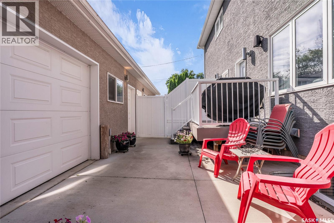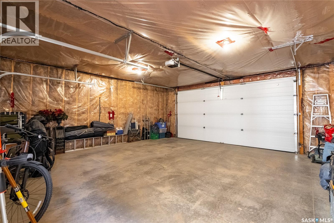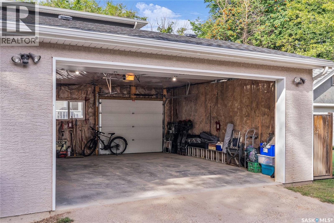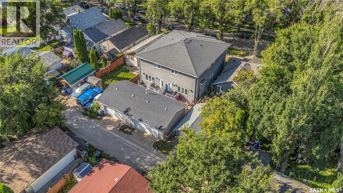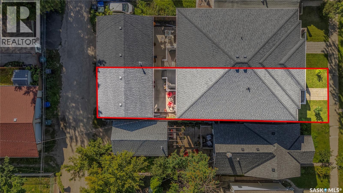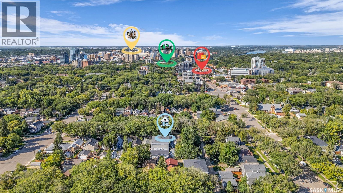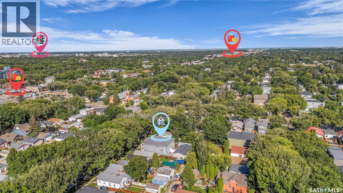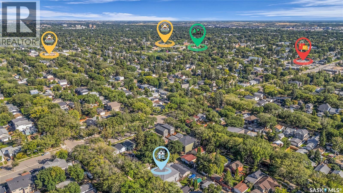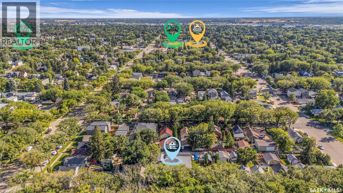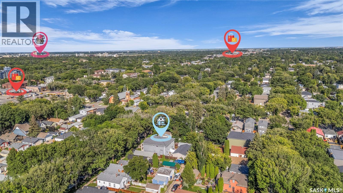3 Bedroom
3 Bathroom
1998 sqft
2 Level
Fireplace
Central Air Conditioning
Forced Air, In Floor Heating
Lawn, Underground Sprinkler
$599,900
Welcome to 522B 6th Street East, this stunning infill, ideally located in the sought after Buena Vista neighbourhood—just steps from Broadway’s vibrant amenities and minutes from downtown and the University of Saskatchewan. Offering nearly 2,000 sq. ft. of thoughtfully designed living space, this executive two-storey home is loaded with upgrades and an exceptional layout. The main floor makes an impression from the start, with soaring 9 foot ceilings, a spacious front foyer, elegant powder room, a grand staircase featuring solid wood risers and detailed wainscoting. The open-concept dining and kitchen area is a showstopper, showcasing custom two-tone Majestic cabinetry with soft-close doors and drawers, quartz countertops, a large island, bar area with beverage fridge, under-cabinet lighting, and tile backsplash. The living room at the back of the home features a cozy natural gas fireplace with brick accents and convenient access to the backyard, deck, and double detached garage—complete with a rare drive-through rear overhead door, perfect for entertaining. Upstairs, you’ll find three generous sized bedrooms, a hallway laundry area, and a Jack & Jill bathroom connecting the secondary bedrooms. The luxurious primary suite offers a private balcony, walk-in closet, and spa-inspired ensuite with dual sinks, a custom tiled shower with Kohler digital interface, and heated floors. The lower level is framed for future bedrooms, recreation room, wet bar and 3 piece bathroom. Additional highlights include: Double wall staggered stud construction for noise transfer, 9’ ceilings, in-floor heating, Russound sound system with 4 zones, underground sprinklers & completed landscaping, updated washer & dryer (2024), new city water lines & newly paved street (2024). This home seamlessly blends luxury, functionality, and location — an ideal choice for professionals or families seeking modern living in the heart of one of Saskatoon’s trendiest neighbourhoods. (id:51699)
Property Details
|
MLS® Number
|
SK016171 |
|
Property Type
|
Single Family |
|
Neigbourhood
|
Buena Vista |
|
Features
|
Treed, Rectangular, Balcony, Sump Pump |
|
Structure
|
Deck |
Building
|
Bathroom Total
|
3 |
|
Bedrooms Total
|
3 |
|
Appliances
|
Washer, Refrigerator, Dishwasher, Dryer, Microwave, Window Coverings, Garage Door Opener Remote(s), Hood Fan, Stove |
|
Architectural Style
|
2 Level |
|
Basement Development
|
Unfinished |
|
Basement Type
|
Full (unfinished) |
|
Constructed Date
|
2013 |
|
Construction Style Attachment
|
Semi-detached |
|
Cooling Type
|
Central Air Conditioning |
|
Fireplace Fuel
|
Gas |
|
Fireplace Present
|
Yes |
|
Fireplace Type
|
Conventional |
|
Heating Fuel
|
Natural Gas |
|
Heating Type
|
Forced Air, In Floor Heating |
|
Stories Total
|
2 |
|
Size Interior
|
1998 Sqft |
Parking
|
Detached Garage
|
|
|
Parking Space(s)
|
2 |
Land
|
Acreage
|
No |
|
Fence Type
|
Fence |
|
Landscape Features
|
Lawn, Underground Sprinkler |
|
Size Irregular
|
2846.00 |
|
Size Total
|
2846 Sqft |
|
Size Total Text
|
2846 Sqft |
Rooms
| Level |
Type |
Length |
Width |
Dimensions |
|
Second Level |
Primary Bedroom |
14 ft ,3 in |
12 ft ,2 in |
14 ft ,3 in x 12 ft ,2 in |
|
Second Level |
4pc Ensuite Bath |
8 ft ,10 in |
10 ft ,2 in |
8 ft ,10 in x 10 ft ,2 in |
|
Second Level |
Bedroom |
11 ft ,2 in |
14 ft ,5 in |
11 ft ,2 in x 14 ft ,5 in |
|
Second Level |
Bedroom |
10 ft ,9 in |
14 ft ,9 in |
10 ft ,9 in x 14 ft ,9 in |
|
Second Level |
3pc Bathroom |
11 ft ,2 in |
8 ft |
11 ft ,2 in x 8 ft |
|
Second Level |
Laundry Room |
|
|
Measurements not available |
|
Basement |
Other |
33 ft ,2 in |
19 ft ,6 in |
33 ft ,2 in x 19 ft ,6 in |
|
Basement |
Storage |
4 ft |
7 ft ,7 in |
4 ft x 7 ft ,7 in |
|
Basement |
Other |
11 ft ,8 in |
6 ft ,3 in |
11 ft ,8 in x 6 ft ,3 in |
|
Main Level |
Foyer |
19 ft ,1 in |
20 ft ,1 in |
19 ft ,1 in x 20 ft ,1 in |
|
Main Level |
2pc Bathroom |
4 ft ,10 in |
5 ft ,1 in |
4 ft ,10 in x 5 ft ,1 in |
|
Main Level |
Dining Room |
15 ft ,1 in |
12 ft ,2 in |
15 ft ,1 in x 12 ft ,2 in |
|
Main Level |
Kitchen |
17 ft ,7 in |
7 ft ,11 in |
17 ft ,7 in x 7 ft ,11 in |
|
Main Level |
Living Room |
13 ft ,10 in |
20 ft ,1 in |
13 ft ,10 in x 20 ft ,1 in |
https://www.realtor.ca/real-estate/28765659/522b-6th-street-e-saskatoon-buena-vista

