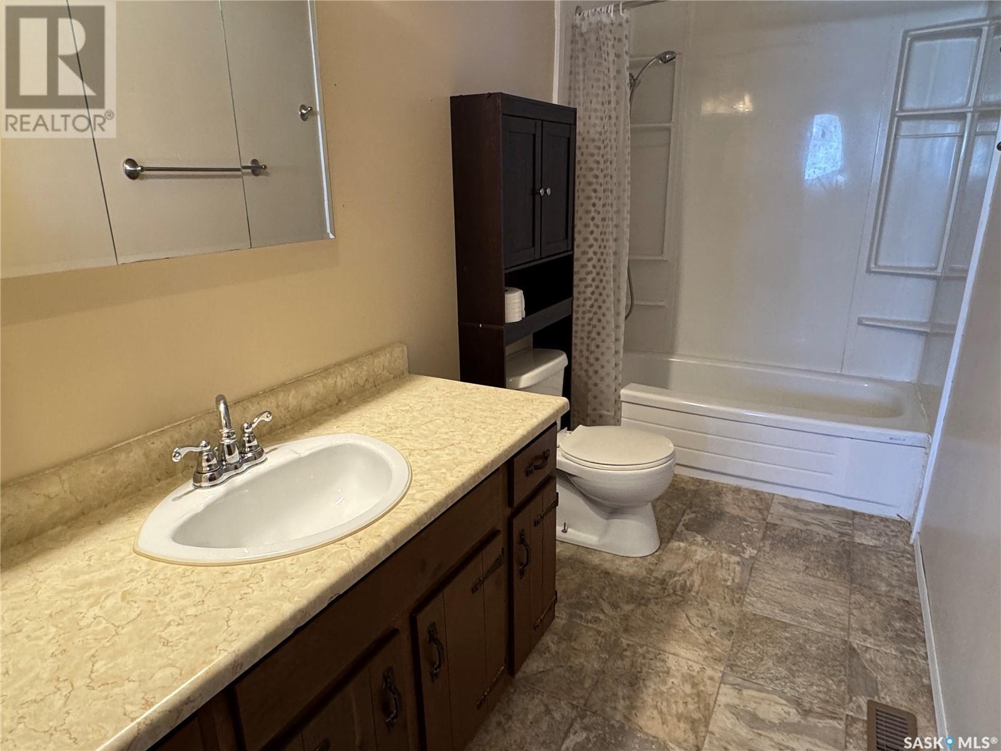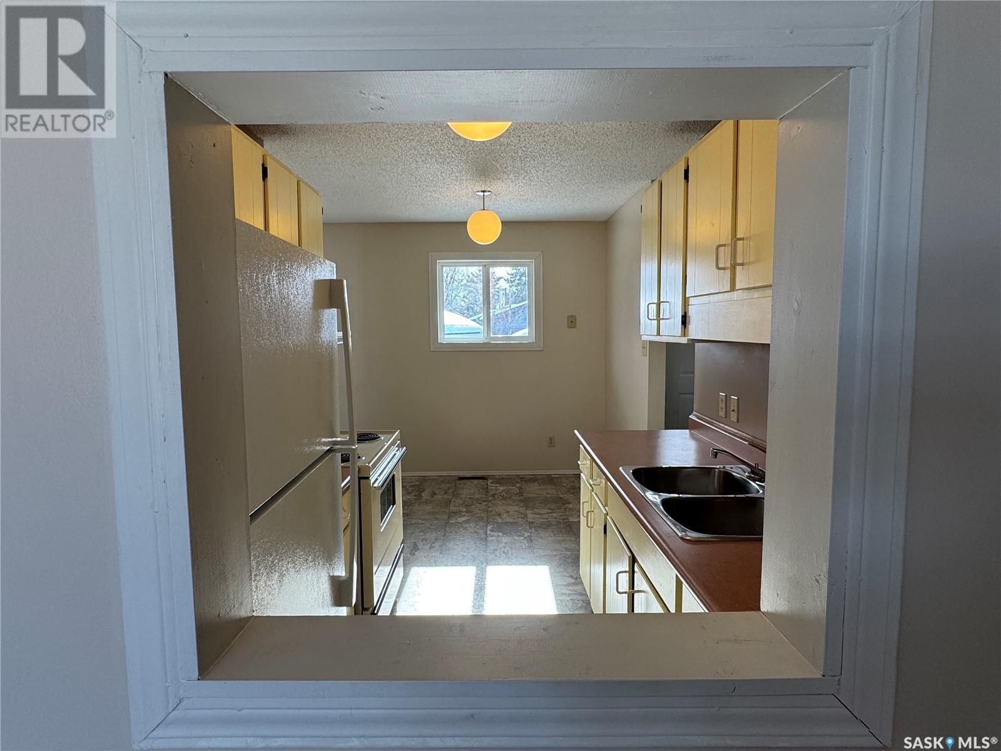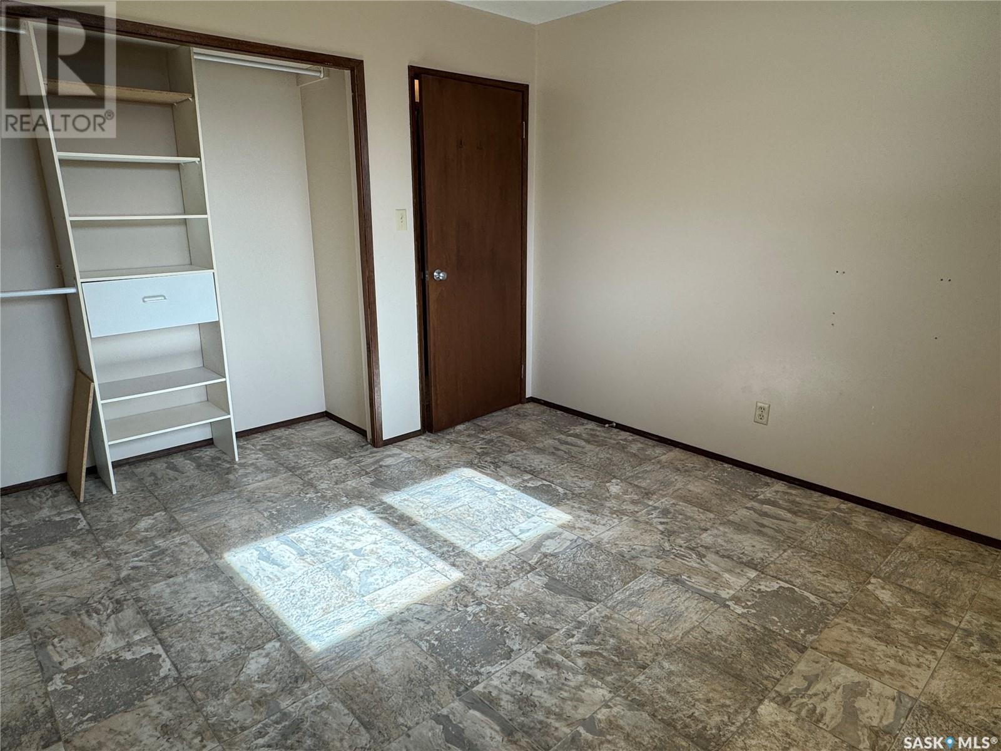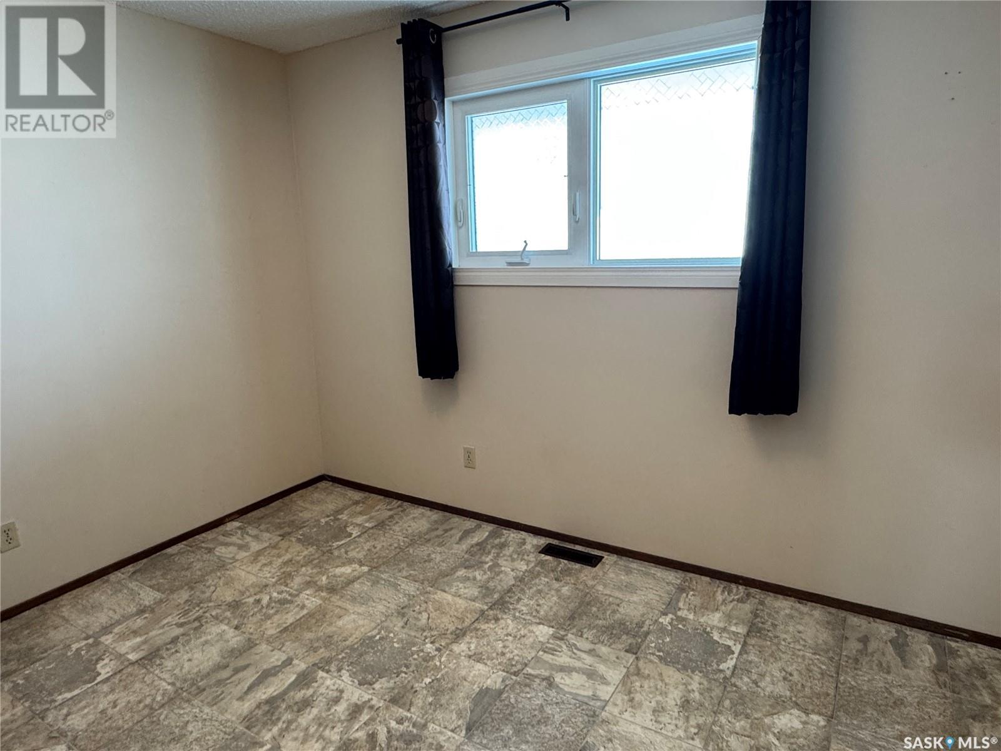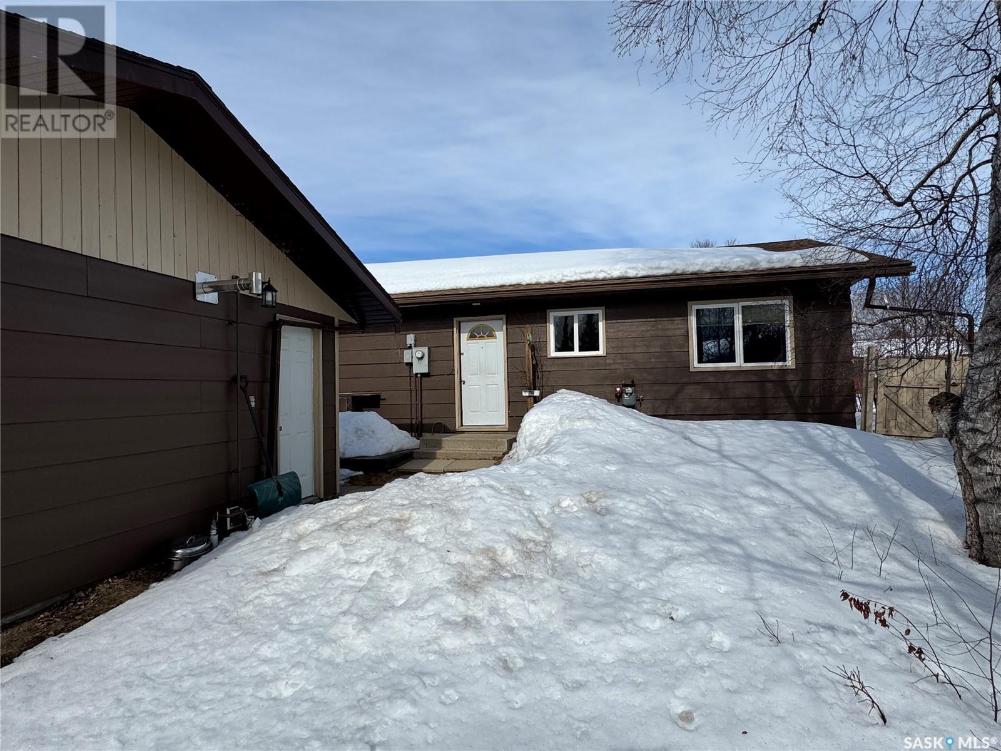3 Bedroom
1 Bathroom
1328 sqft
Bungalow
Fireplace
Air Exchanger
Forced Air
Lawn
$249,000
What a great place to start! This 1328 sqft bungalow includes 3 bedrooms & 1 bathroom and a huge living space to entertain all your family and friends. Painted a neutral beige throughout with a coordinating linoleum floor (great for pets and easy to clean!). The galley kitchen flows from the dining room and there is a peek-a-boo window into the large living room that features a natural gas fireplace. Most of the windows in the house have been upgraded to vinyl frame. The laundry/utility room is spacious and includes a natural gas furnace, natural gas water heater, electrical panel, and access to the crawlspace. You will find a small deck out the back door, a completed fenced backyard with a storage shed and an oversized single heated garage. This home has been well cared for and is move in ready! (id:51699)
Property Details
|
MLS® Number
|
SK999997 |
|
Property Type
|
Single Family |
|
Features
|
Treed, Corner Site, Irregular Lot Size, Double Width Or More Driveway |
|
Structure
|
Deck |
Building
|
Bathroom Total
|
1 |
|
Bedrooms Total
|
3 |
|
Appliances
|
Washer, Refrigerator, Dryer, Window Coverings, Garage Door Opener Remote(s), Hood Fan, Storage Shed, Stove |
|
Architectural Style
|
Bungalow |
|
Basement Development
|
Not Applicable |
|
Basement Type
|
Crawl Space (not Applicable) |
|
Constructed Date
|
1979 |
|
Cooling Type
|
Air Exchanger |
|
Fireplace Fuel
|
Gas |
|
Fireplace Present
|
Yes |
|
Fireplace Type
|
Conventional |
|
Heating Fuel
|
Natural Gas |
|
Heating Type
|
Forced Air |
|
Stories Total
|
1 |
|
Size Interior
|
1328 Sqft |
|
Type
|
House |
Parking
|
Detached Garage
|
|
|
Gravel
|
|
|
Heated Garage
|
|
|
Parking Space(s)
|
3 |
Land
|
Acreage
|
No |
|
Fence Type
|
Fence |
|
Landscape Features
|
Lawn |
|
Size Frontage
|
50 Ft |
|
Size Irregular
|
7696.00 |
|
Size Total
|
7696 Sqft |
|
Size Total Text
|
7696 Sqft |
Rooms
| Level |
Type |
Length |
Width |
Dimensions |
|
Main Level |
Kitchen |
|
|
15'3" x 7' |
|
Main Level |
Dining Room |
|
|
15'7" x 9'7" |
|
Main Level |
Living Room |
|
|
19' x 11' |
|
Main Level |
Bedroom |
|
|
13'2" x 10'10" |
|
Main Level |
Bedroom |
|
|
10'10" x 9' |
|
Main Level |
Bedroom |
|
|
9'1" x 9' |
|
Main Level |
3pc Bathroom |
|
|
10'10" x 4'7" |
|
Main Level |
Laundry Room |
|
|
10'10" x 8'8" |
|
Main Level |
Foyer |
|
|
24' x 3'2" |
https://www.realtor.ca/real-estate/28090939/523-hegland-street-la-ronge









