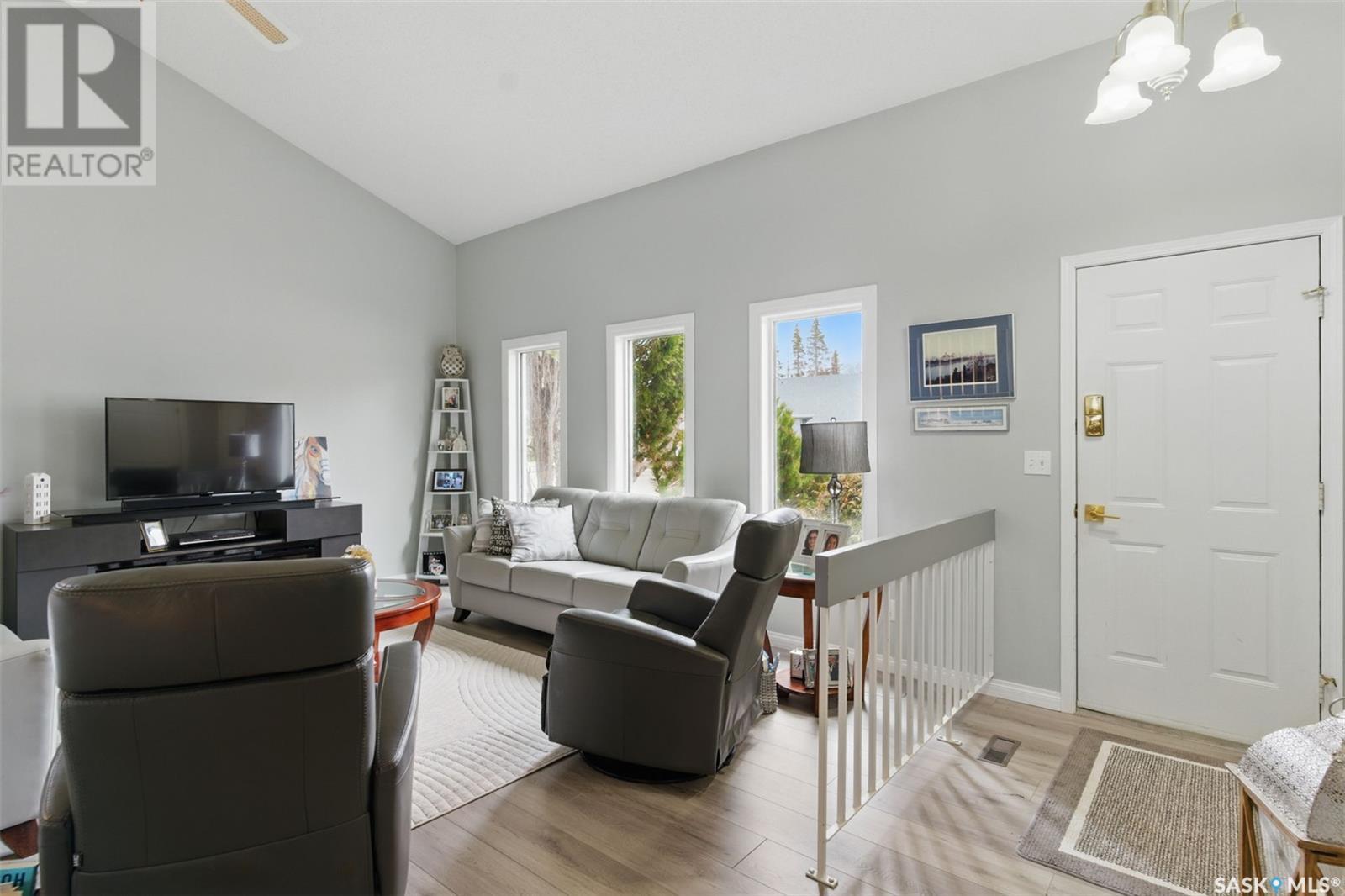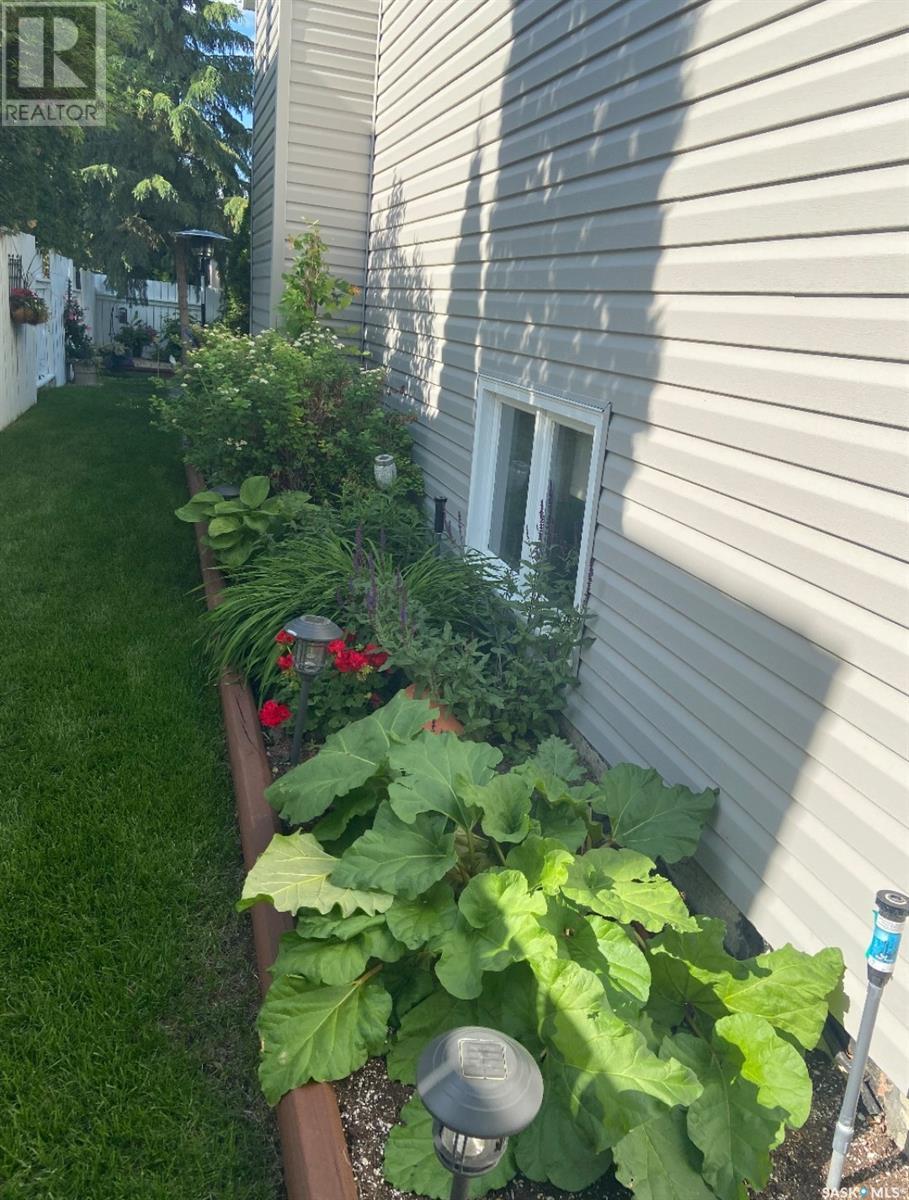523 Hogg Crescent Saskatoon, Saskatchewan S7N 3V9
4 Bedroom
3 Bathroom
1272 sqft
Bi-Level
Fireplace
Central Air Conditioning
Forced Air
Lawn, Underground Sprinkler
$559,900
Pride of ownership is evident through out this move in ready home. Sellers had it custom built in 1986 by North Ridge Homes. There have been many upgrades including siding, shingles, kitchen, flooring, some windows, hot water heater and more. Offer presentation on the 22nd 3pm (id:51699)
Property Details
| MLS® Number | SK002970 |
| Property Type | Single Family |
| Neigbourhood | Erindale |
| Features | Treed, Rectangular, Double Width Or More Driveway |
| Structure | Deck, Patio(s) |
Building
| Bathroom Total | 3 |
| Bedrooms Total | 4 |
| Appliances | Washer, Refrigerator, Dishwasher, Dryer, Microwave, Window Coverings, Garage Door Opener Remote(s), Hood Fan, Storage Shed, Stove |
| Architectural Style | Bi-level |
| Basement Type | Partial, Crawl Space |
| Constructed Date | 1986 |
| Cooling Type | Central Air Conditioning |
| Fireplace Fuel | Wood |
| Fireplace Present | Yes |
| Fireplace Type | Conventional |
| Heating Fuel | Natural Gas |
| Heating Type | Forced Air |
| Size Interior | 1272 Sqft |
| Type | House |
Parking
| Attached Garage | |
| Parking Pad | |
| Parking Space(s) | 4 |
Land
| Acreage | No |
| Fence Type | Fence |
| Landscape Features | Lawn, Underground Sprinkler |
| Size Frontage | 54 Ft |
| Size Irregular | 54x110 |
| Size Total Text | 54x110 |
Rooms
| Level | Type | Length | Width | Dimensions |
|---|---|---|---|---|
| Basement | Family Room | 23 ft | 13 ft | 23 ft x 13 ft |
| Basement | Other | 14 ft | 13 ft | 14 ft x 13 ft |
| Basement | Bedroom | 9 ft | 12 ft | 9 ft x 12 ft |
| Basement | 3pc Bathroom | 6 ft | 8 ft | 6 ft x 8 ft |
| Basement | Storage | Measurements not available | ||
| Basement | Other | Measurements not available | ||
| Main Level | Living Room | 13' 6 x 15' 6 | ||
| Main Level | Dining Room | 10 ft | 12 ft | 10 ft x 12 ft |
| Main Level | Kitchen/dining Room | 9 ft | 16 ft | 9 ft x 16 ft |
| Main Level | Primary Bedroom | 11 ft | Measurements not available x 11 ft | |
| Main Level | 3pc Ensuite Bath | 7 ft | Measurements not available x 7 ft | |
| Main Level | 4pc Bathroom | 7 ft | Measurements not available x 7 ft | |
| Main Level | Bedroom | 9 ft | 9 ft x Measurements not available | |
| Main Level | Bedroom | 9 ft | Measurements not available x 9 ft |
https://www.realtor.ca/real-estate/28183198/523-hogg-crescent-saskatoon-erindale
Interested?
Contact us for more information










































