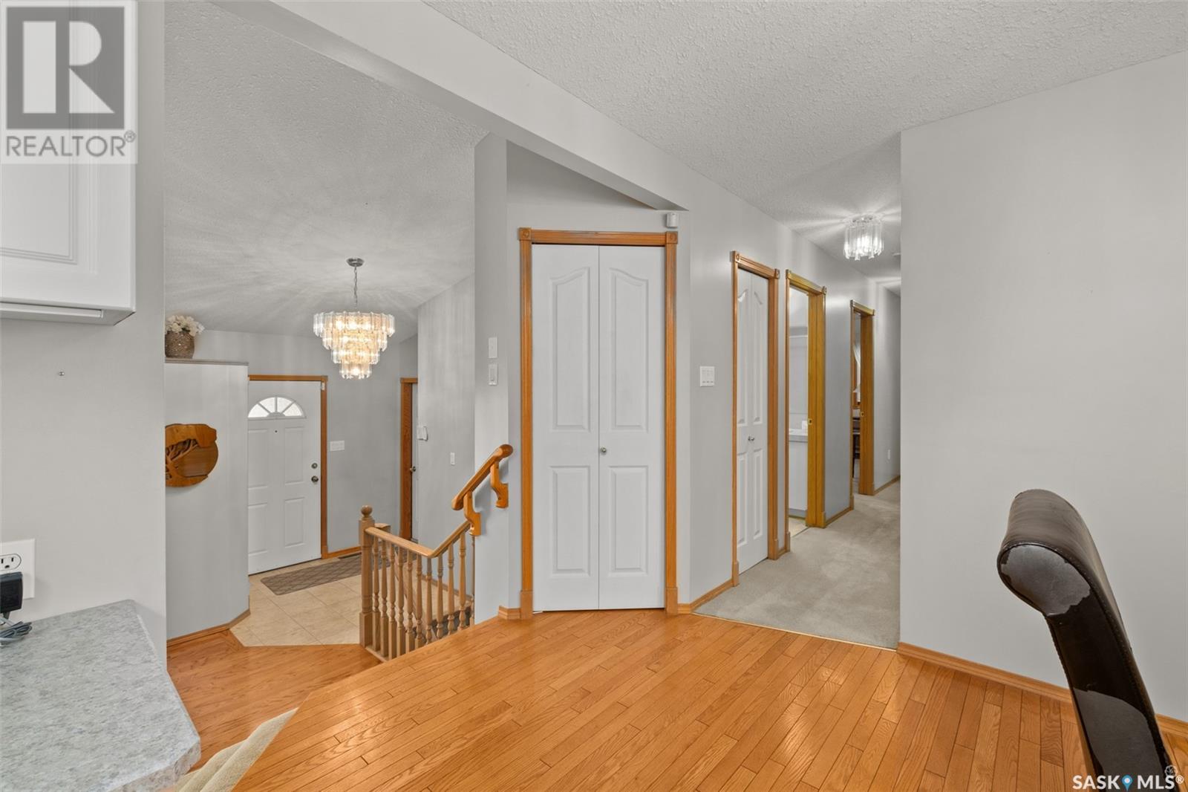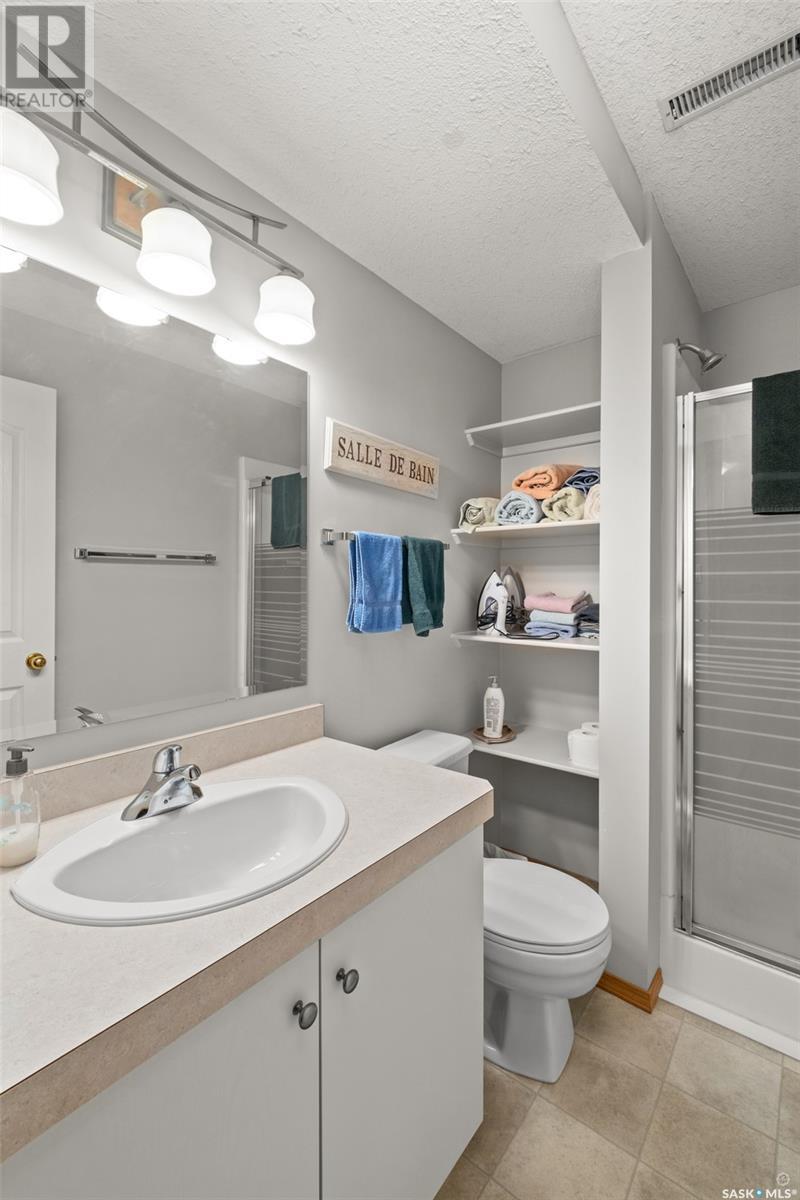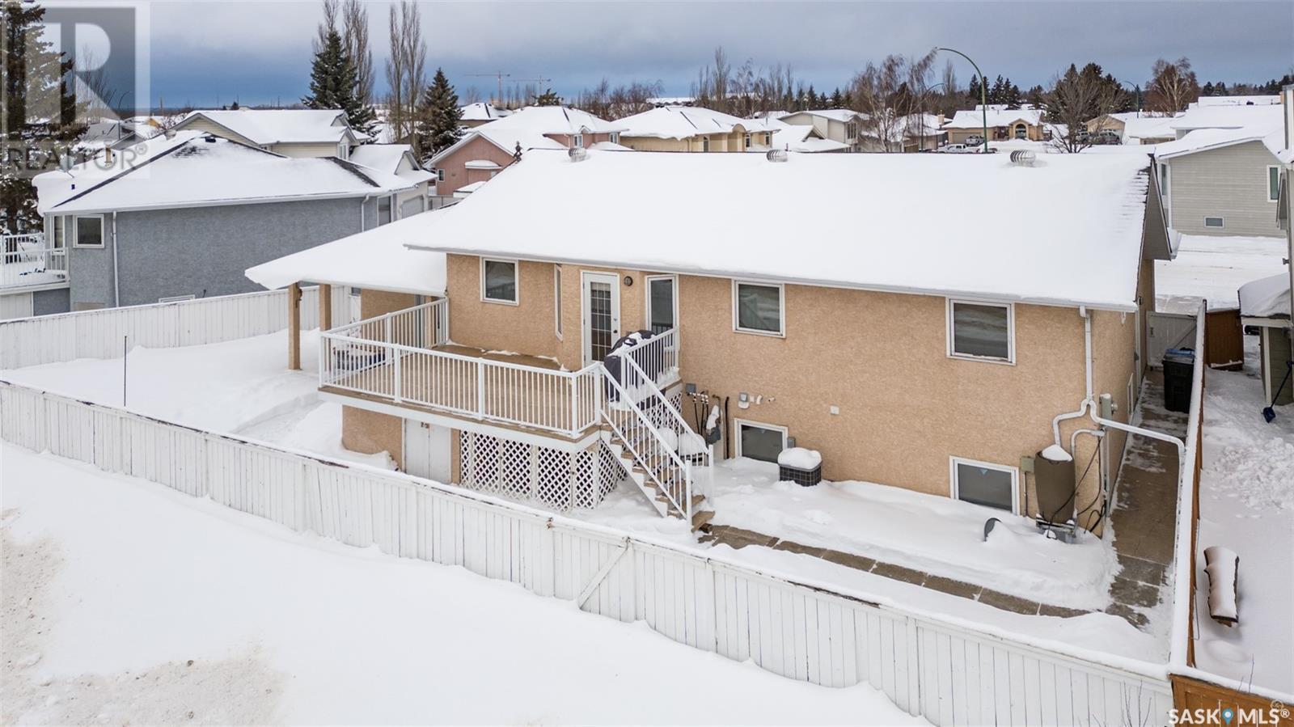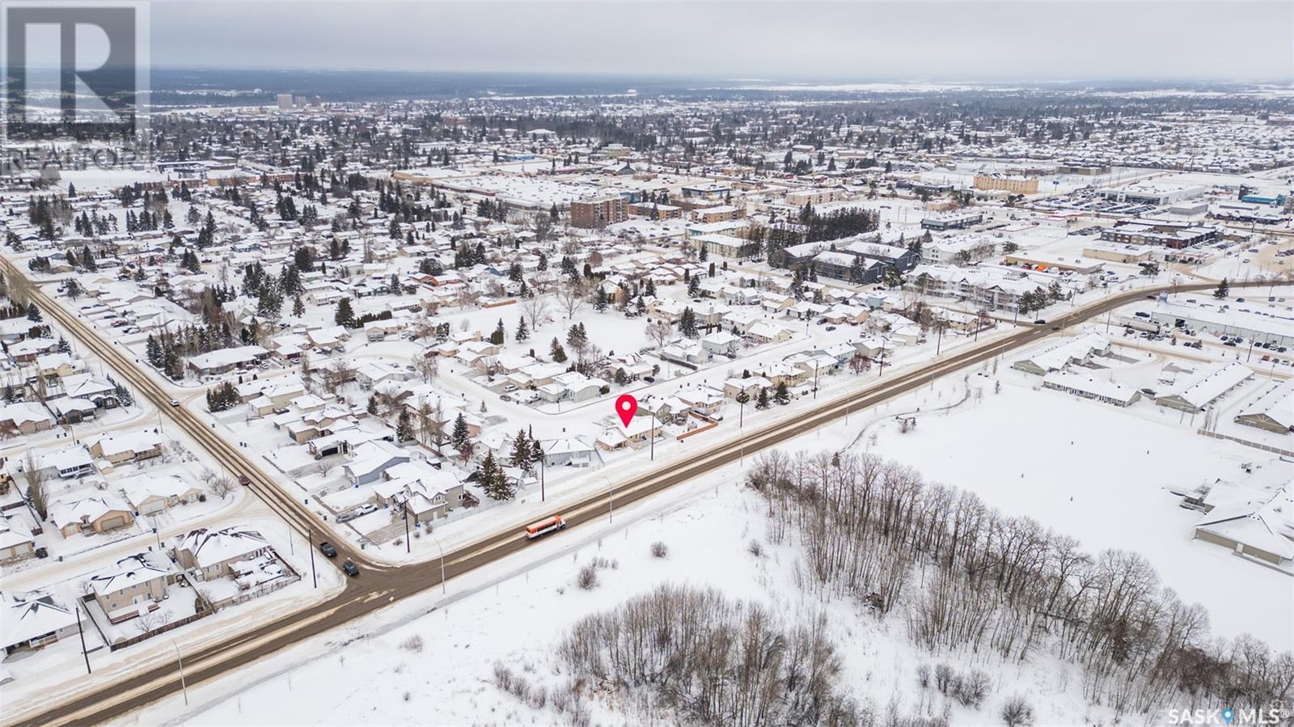4 Bedroom
3 Bathroom
1265 sqft
Raised Bungalow
Central Air Conditioning
Forced Air
Lawn, Underground Sprinkler
$419,900
Remarkable 3 + 1 bedroom home located in the desirable SouthHill neighborhood! Step into this 1,265 sqft raised bungalow and enjoy the airy living room, where vaulted ceilings and large windows fill the space with natural light. The spacious dining and kitchen area features sleek white cabinetry, ample counter space, a sunshine ceiling and a patio door leading to an expansive South facing deck, ideal for hosting and relaxing. The main floor also features a 4 piece bathroom and 3 good sized bedrooms including the primary bedroom that has a 3 piece ensuite with a standup shower. The fully finished basement offers a versatile family room, a 4th bedroom, a 3 piece bathroom, laundry/utility room and a large storage room. Additionally, the 364 sqft heated workshop with a 2 piece bathroom offers endless possibilities from a home gym to a studio or professional workspace. Outside, enjoy the charming patio area and a heated double attached garage. Situated near the SouthHill shopping centre, Alfred Jenkins Field House, the hospital, and the Rotary Trail, as well as walking distance to École St. Anne School and Arthur Peachy School. Don't miss out, schedule your viewing today! (id:51699)
Property Details
|
MLS® Number
|
SK989170 |
|
Property Type
|
Single Family |
|
Neigbourhood
|
SouthHill |
|
Features
|
Treed, Irregular Lot Size, Lane, Double Width Or More Driveway |
|
Structure
|
Deck, Patio(s) |
Building
|
Bathroom Total
|
3 |
|
Bedrooms Total
|
4 |
|
Appliances
|
Washer, Refrigerator, Dishwasher, Dryer, Microwave, Alarm System, Freezer, Window Coverings, Garage Door Opener Remote(s), Hood Fan, Stove |
|
Architectural Style
|
Raised Bungalow |
|
Basement Development
|
Finished |
|
Basement Type
|
Full (finished) |
|
Constructed Date
|
1992 |
|
Cooling Type
|
Central Air Conditioning |
|
Fire Protection
|
Alarm System |
|
Heating Fuel
|
Natural Gas |
|
Heating Type
|
Forced Air |
|
Stories Total
|
1 |
|
Size Interior
|
1265 Sqft |
|
Type
|
House |
Parking
|
Attached Garage
|
|
|
Heated Garage
|
|
|
Parking Space(s)
|
5 |
Land
|
Acreage
|
No |
|
Fence Type
|
Fence |
|
Landscape Features
|
Lawn, Underground Sprinkler |
|
Size Irregular
|
6534.00 |
|
Size Total
|
6534 Sqft |
|
Size Total Text
|
6534 Sqft |
Rooms
| Level |
Type |
Length |
Width |
Dimensions |
|
Basement |
Storage |
23 ft ,1 in |
14 ft ,8 in |
23 ft ,1 in x 14 ft ,8 in |
|
Basement |
Family Room |
12 ft ,9 in |
43 ft |
12 ft ,9 in x 43 ft |
|
Basement |
Bedroom |
11 ft ,2 in |
11 ft ,7 in |
11 ft ,2 in x 11 ft ,7 in |
|
Basement |
Laundry Room |
11 ft |
6 ft ,3 in |
11 ft x 6 ft ,3 in |
|
Main Level |
Workshop |
19 ft ,1 in |
18 ft ,9 in |
19 ft ,1 in x 18 ft ,9 in |
|
Main Level |
2pc Bathroom |
4 ft |
5 ft |
4 ft x 5 ft |
|
Main Level |
Living Room |
17 ft ,4 in |
16 ft ,1 in |
17 ft ,4 in x 16 ft ,1 in |
|
Main Level |
Kitchen/dining Room |
15 ft ,1 in |
19 ft ,2 in |
15 ft ,1 in x 19 ft ,2 in |
|
Main Level |
Primary Bedroom |
14 ft ,7 in |
11 ft ,5 in |
14 ft ,7 in x 11 ft ,5 in |
|
Main Level |
3pc Ensuite Bath |
8 ft |
4 ft ,7 in |
8 ft x 4 ft ,7 in |
|
Main Level |
Bedroom |
10 ft |
9 ft ,7 in |
10 ft x 9 ft ,7 in |
|
Main Level |
Bedroom |
10 ft ,6 in |
9 ft ,6 in |
10 ft ,6 in x 9 ft ,6 in |
|
Main Level |
4pc Bathroom |
8 ft ,1 in |
6 ft ,2 in |
8 ft ,1 in x 6 ft ,2 in |
https://www.realtor.ca/real-estate/27714536/523-mahon-drive-prince-albert-southhill
















































