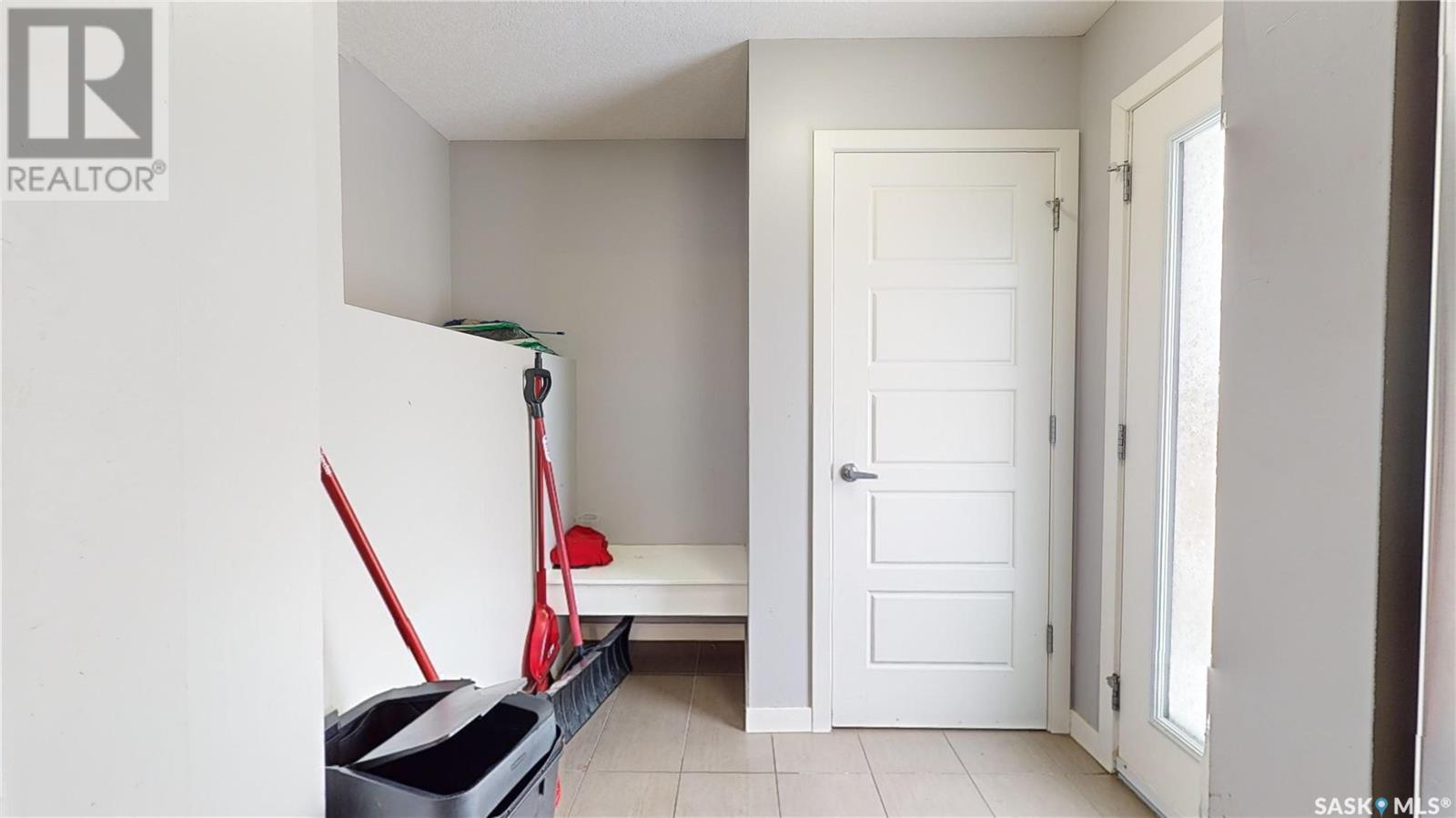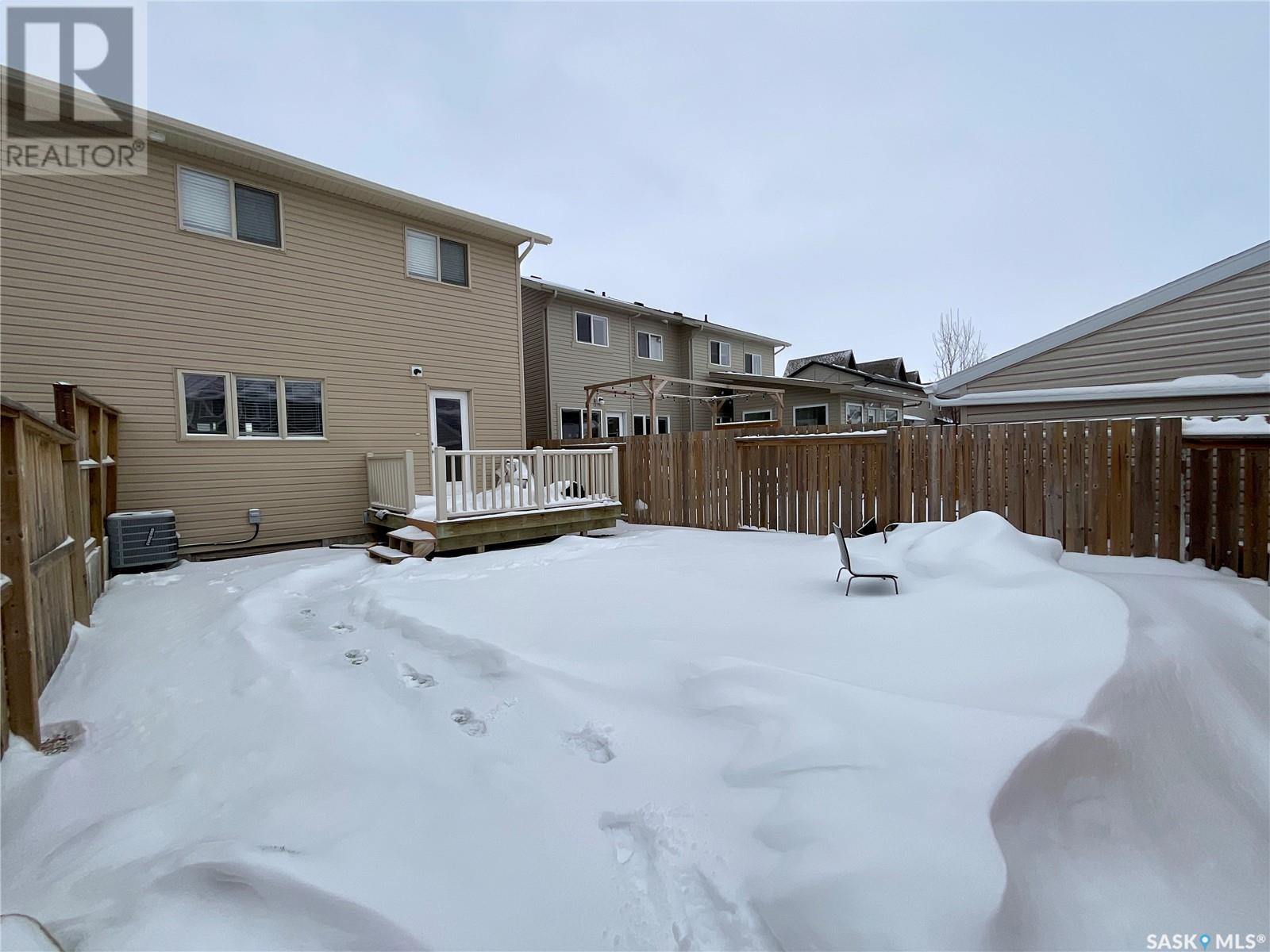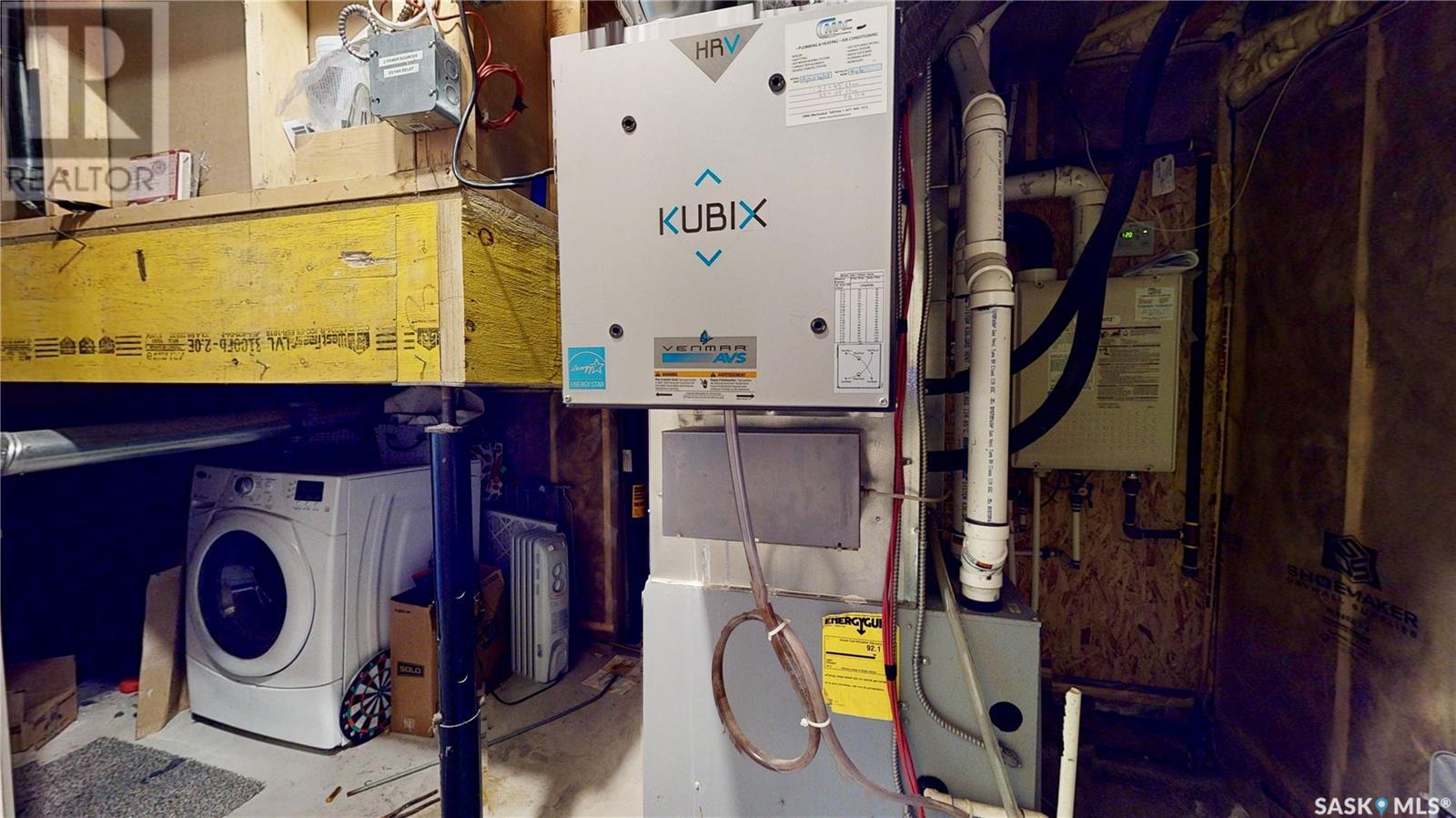4 Bedroom
3 Bathroom
1235 sqft
2 Level
Central Air Conditioning
Forced Air
Lawn
$369,900
Remarkable 4 bedrooms and 3 bathrooms semi-detached home in Harbour Landing with sizable front cover porch for relaxing and short walking distance to school, daycare, park, shopping centres and 6 minutes drive to Regina International Airport. The front yard and backyard feature a low maintenance front lawn, artificial backyard lawn and fully fenced. Upon entry, you are welcome by the modern open plan living space with sizable living room open to the dining area and U-shaped tile flooring kitchen with sit-up island enthused with bright cabinets and stainless-steel appliances. Generous rear mudroom complements this level with built in bench & large closet leads to large backyard deck with two parking spots with plenty of room for a future double detached garage. 2nd level features sizable primary bedroom and walk-in closet, two good size bedrooms, 4pcs bathroom and laundry room complement this level. Basement level is finished with recreational room, sizable bedroom, 4pcs bathroom and utilities room for storage. Schedule your showing. (id:51699)
Property Details
|
MLS® Number
|
SK990897 |
|
Property Type
|
Single Family |
|
Neigbourhood
|
Harbour Landing |
|
Features
|
Rectangular |
|
Structure
|
Deck |
Building
|
Bathroom Total
|
3 |
|
Bedrooms Total
|
4 |
|
Appliances
|
Washer, Refrigerator, Dishwasher, Dryer, Microwave, Window Coverings, Stove |
|
Architectural Style
|
2 Level |
|
Basement Development
|
Finished |
|
Basement Type
|
Full (finished) |
|
Constructed Date
|
2012 |
|
Construction Style Attachment
|
Semi-detached |
|
Cooling Type
|
Central Air Conditioning |
|
Heating Fuel
|
Natural Gas |
|
Heating Type
|
Forced Air |
|
Stories Total
|
2 |
|
Size Interior
|
1235 Sqft |
Parking
|
None
|
|
|
Gravel
|
|
|
Parking Space(s)
|
2 |
Land
|
Acreage
|
No |
|
Fence Type
|
Fence |
|
Landscape Features
|
Lawn |
|
Size Irregular
|
2720.00 |
|
Size Total
|
2720 Sqft |
|
Size Total Text
|
2720 Sqft |
Rooms
| Level |
Type |
Length |
Width |
Dimensions |
|
Second Level |
Primary Bedroom |
|
|
12'4" x 12'1" |
|
Second Level |
Bedroom |
|
|
9'0 x 9'0 |
|
Second Level |
Bedroom |
|
|
9'9" x 9'4" |
|
Second Level |
4pc Bathroom |
|
|
6'8" x 4'10 |
|
Basement |
Other |
|
|
10'11" x 11'4" |
|
Basement |
Bedroom |
|
|
9'0 x 9'0 |
|
Basement |
4pc Bathroom |
|
|
7'6 x 4'11 |
|
Basement |
Laundry Room |
|
|
10'8" x 3'9" |
|
Main Level |
Living Room |
|
|
12'0 x 11'0 |
|
Main Level |
Dining Room |
|
|
11" x 9'8" |
|
Main Level |
Kitchen |
|
|
10'1" x 11'8" |
|
Main Level |
Mud Room |
|
|
6'6" x 7'1" |
|
Main Level |
2pc Bathroom |
|
|
5'1" x 4'10" |
https://www.realtor.ca/real-estate/27749437/5238-mitchinson-way-regina-harbour-landing




















































