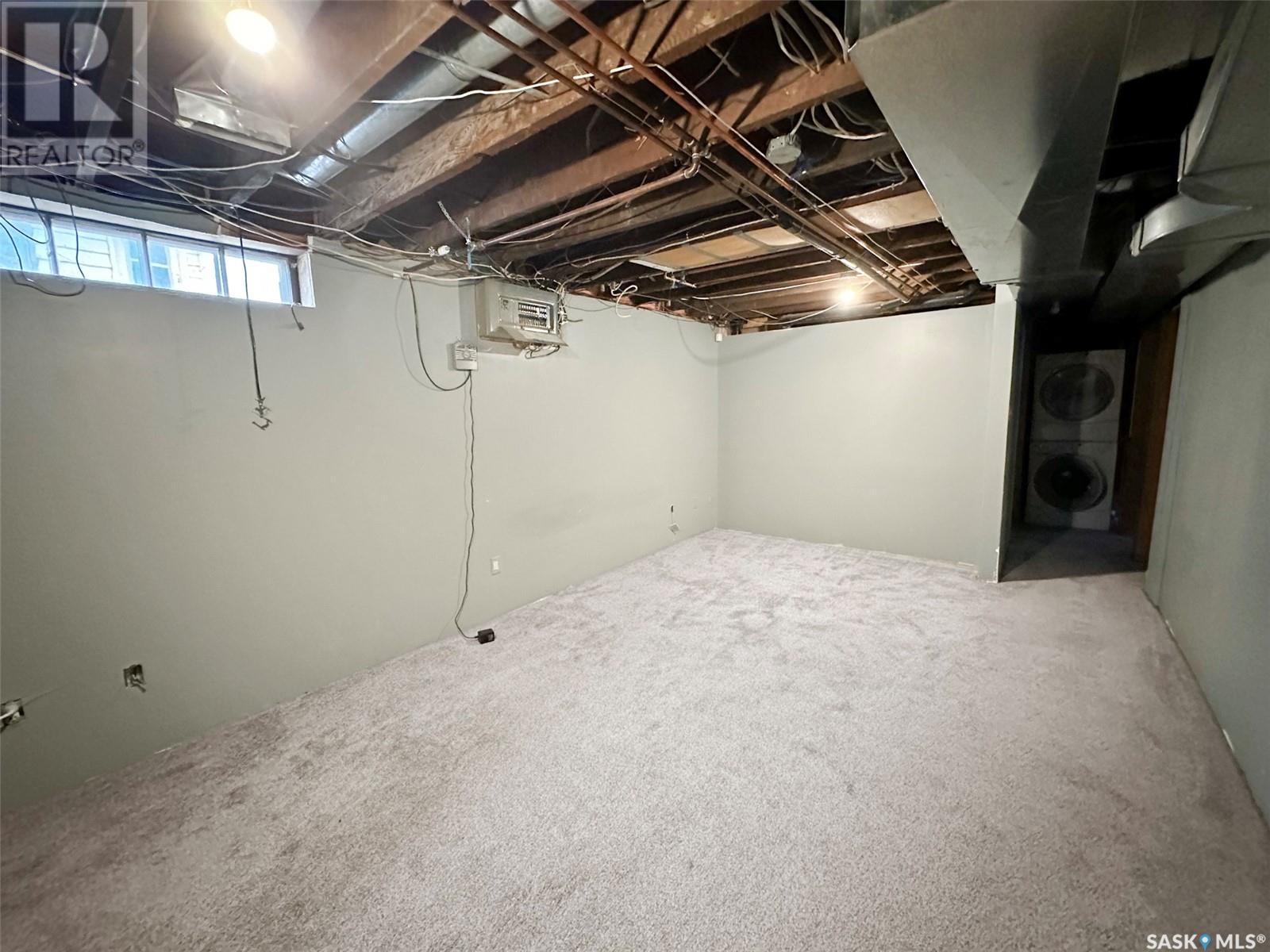3 Bedroom
3 Bathroom
1299 sqft
Bungalow
Fireplace
Central Air Conditioning
Forced Air
Lawn
$219,000
Discover the charm of this unique 3-bedroom, 3-bath home that beautifully blends character w modern updates! As you step into the welcoming foyer, you'll be captivated by the stunning oak millwork, resurfaced oak flooring, & an impressive vaulted ceiling that enhances the open concept design. Tray ceilings on the main level add an elegant touch, while the floor-to-ceiling windows on the east wall bathe the space in natural light, creating a warm & inviting atmosphere. The expansive living & dining area features a cozy gas fireplace w stone accents on both the fireplace and walls, seamlessly flowing into the contemporary kitchen, complete w SS appliances & a stylish island. A spacious multi-purpose nook area is adjacent to the kitchen. A conveniently located 3-piece bathroom w a corner tub is filled w natural light from large glass block windows, rounds out the main floor. On the upper level, the primary bedroom w a partial loft boasts a spacious retreat that overlooks the living room below, along w a 2-piece ensuite for added privacy. The partially finished basement includes a family room area, an additional 3-piece bathroom, a laundry space, & two bedrooms w PVC windows. This home has seen many updates over the years, including enhancements to electrical & plumbing systems, some windows, flooring, & lighting, along w remodeled bathrooms & a modern kitchen. Enjoy year-round comfort w a high-efficiency furnace & a brand-new central air conditioning unit (installed in August 2024), HWH 2020. The gas Napoleon fireplace is approximately 2 years old, while a high-pressure city water line was installed within the last decade. Off-street parking is a breeze w the double concrete driveway. While this home has been well-loved, it offers an opportunity for a little TLC and personal touches to truly make it your own. Located in the ever-popular NE area, you’ll appreciate the short stroll to downtown & nearby ACT Park. Don’t miss out on this gem! (id:51699)
Property Details
|
MLS® Number
|
SK983818 |
|
Property Type
|
Single Family |
|
Neigbourhood
|
North East |
|
Features
|
Treed, Lane, Rectangular, Double Width Or More Driveway |
|
Structure
|
Deck |
Building
|
Bathroom Total
|
3 |
|
Bedrooms Total
|
3 |
|
Appliances
|
Washer, Refrigerator, Dryer, Microwave, Window Coverings, Stove |
|
Architectural Style
|
Bungalow |
|
Basement Development
|
Partially Finished |
|
Basement Type
|
Partial (partially Finished) |
|
Constructed Date
|
1918 |
|
Cooling Type
|
Central Air Conditioning |
|
Fireplace Fuel
|
Gas |
|
Fireplace Present
|
Yes |
|
Fireplace Type
|
Conventional |
|
Heating Fuel
|
Natural Gas |
|
Heating Type
|
Forced Air |
|
Stories Total
|
1 |
|
Size Interior
|
1299 Sqft |
|
Type
|
House |
Parking
|
Detached Garage
|
|
|
R V
|
|
|
Parking Space(s)
|
4 |
Land
|
Acreage
|
No |
|
Fence Type
|
Partially Fenced |
|
Landscape Features
|
Lawn |
|
Size Frontage
|
50 Ft |
|
Size Irregular
|
5750.00 |
|
Size Total
|
5750 Sqft |
|
Size Total Text
|
5750 Sqft |
Rooms
| Level |
Type |
Length |
Width |
Dimensions |
|
Second Level |
Primary Bedroom |
13 ft ,7 in |
13 ft ,7 in |
13 ft ,7 in x 13 ft ,7 in |
|
Second Level |
2pc Ensuite Bath |
|
4 ft ,6 in |
Measurements not available x 4 ft ,6 in |
|
Basement |
Family Room |
19 ft |
11 ft |
19 ft x 11 ft |
|
Basement |
Bedroom |
8 ft ,8 in |
8 ft ,1 in |
8 ft ,8 in x 8 ft ,1 in |
|
Basement |
Bedroom |
10 ft ,7 in |
9 ft ,10 in |
10 ft ,7 in x 9 ft ,10 in |
|
Basement |
3pc Bathroom |
7 ft ,10 in |
5 ft ,11 in |
7 ft ,10 in x 5 ft ,11 in |
|
Basement |
Utility Room |
17 ft ,8 in |
12 ft ,11 in |
17 ft ,8 in x 12 ft ,11 in |
|
Main Level |
Living Room |
19 ft ,4 in |
13 ft ,6 in |
19 ft ,4 in x 13 ft ,6 in |
|
Main Level |
Dining Room |
13 ft ,5 in |
14 ft ,6 in |
13 ft ,5 in x 14 ft ,6 in |
|
Main Level |
Kitchen |
12 ft ,6 in |
12 ft ,10 in |
12 ft ,6 in x 12 ft ,10 in |
|
Main Level |
3pc Bathroom |
8 ft ,3 in |
7 ft ,7 in |
8 ft ,3 in x 7 ft ,7 in |
|
Main Level |
Other |
10 ft ,7 in |
7 ft ,7 in |
10 ft ,7 in x 7 ft ,7 in |
https://www.realtor.ca/real-estate/27438554/524-2nd-avenue-ne-swift-current-north-east
































