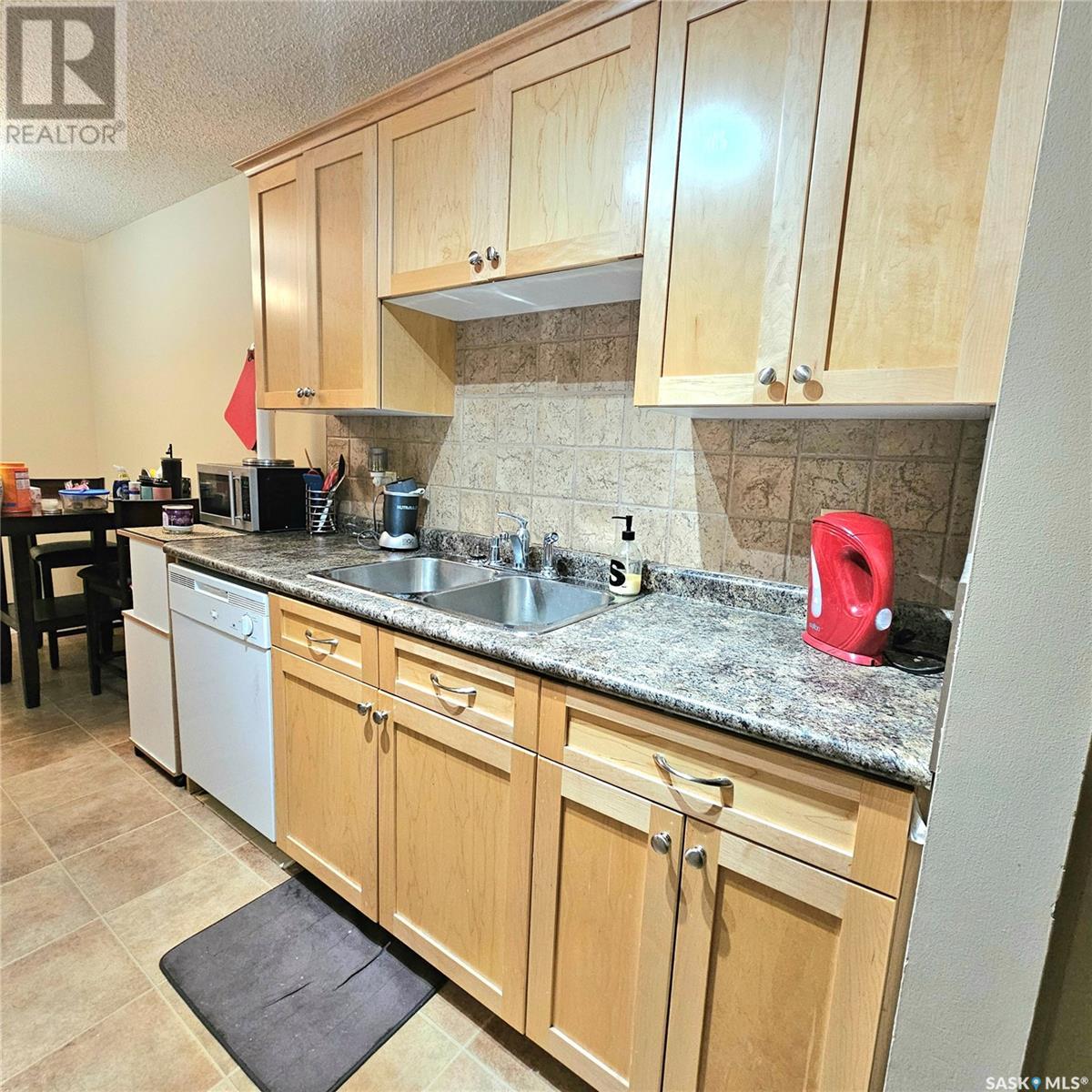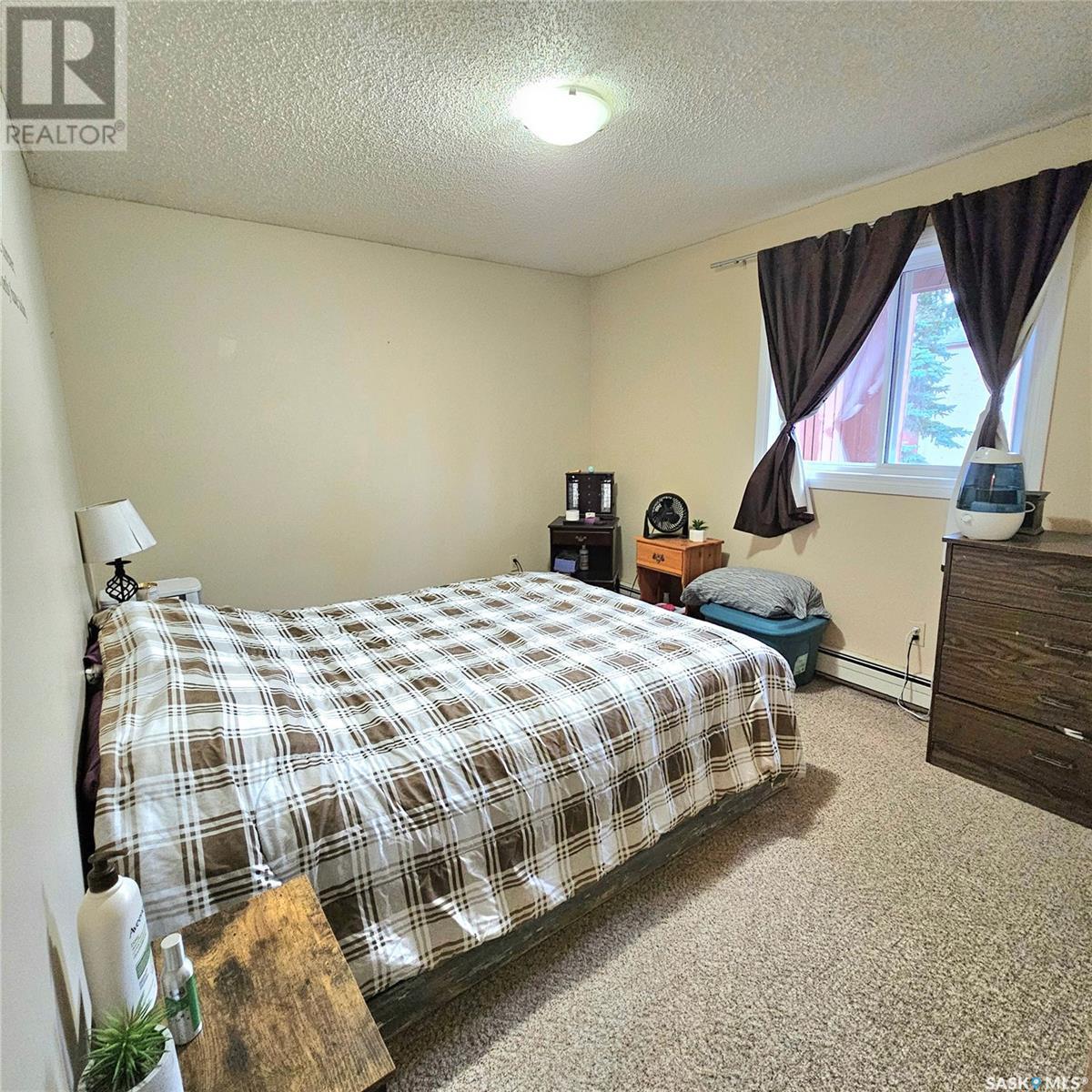524 500 Olive Diefenbaker Drive Prince Albert, Saskatchewan S6V 7M6
2 Bedroom
1 Bathroom
822 sqft
Low Rise
Window Air Conditioner
Forced Air
$109,900Maintenance,
$432 Monthly
Maintenance,
$432 MonthlyWelcome to this beautifully designed two-bedroom condominium, perfect for individuals, couples, or small families seeking a blend of comfort, and convenience. Located in a vibrant neighborhood, this condo offers the ideal balance of urban living and serene retreat. The open floor plan maximizes natural light, creating a warm and inviting atmosphere throughout the living areas. This two-bedroom condo is perfect for those seeking a low-maintenance lifestyle without compromising on luxury or convenience. Whether you’re a first-time buyer, an investor, or downsizing, this property caters to diverse needs. Call today to schedule your personal tour. (id:51699)
Property Details
| MLS® Number | SK988306 |
| Property Type | Single Family |
| Neigbourhood | Crescent Acres |
| Community Features | Pets Allowed With Restrictions |
| Features | Rectangular, Balcony |
Building
| Bathroom Total | 1 |
| Bedrooms Total | 2 |
| Appliances | Washer, Refrigerator, Dishwasher, Dryer, Stove |
| Architectural Style | Low Rise |
| Constructed Date | 1983 |
| Cooling Type | Window Air Conditioner |
| Heating Fuel | Natural Gas |
| Heating Type | Forced Air |
| Size Interior | 822 Sqft |
| Type | Apartment |
Parking
| Parking Space(s) | 1 |
Land
| Acreage | No |
Rooms
| Level | Type | Length | Width | Dimensions |
|---|---|---|---|---|
| Main Level | Living Room | 15 ft ,1 in | 11 ft ,1 in | 15 ft ,1 in x 11 ft ,1 in |
| Main Level | Kitchen | 8 ft ,6 in | 8 ft ,1 in | 8 ft ,6 in x 8 ft ,1 in |
| Main Level | Dining Room | 9 ft ,1 in | 8 ft ,1 in | 9 ft ,1 in x 8 ft ,1 in |
| Main Level | Bedroom | 11 ft ,9 in | 10 ft ,8 in | 11 ft ,9 in x 10 ft ,8 in |
| Main Level | Bedroom | 9 ft ,5 in | 7 ft ,9 in | 9 ft ,5 in x 7 ft ,9 in |
| Main Level | 4pc Bathroom | 7 ft ,4 in | 4 ft ,9 in | 7 ft ,4 in x 4 ft ,9 in |
| Main Level | Storage | 11 ft ,3 in | 6 ft | 11 ft ,3 in x 6 ft |
Interested?
Contact us for more information

















