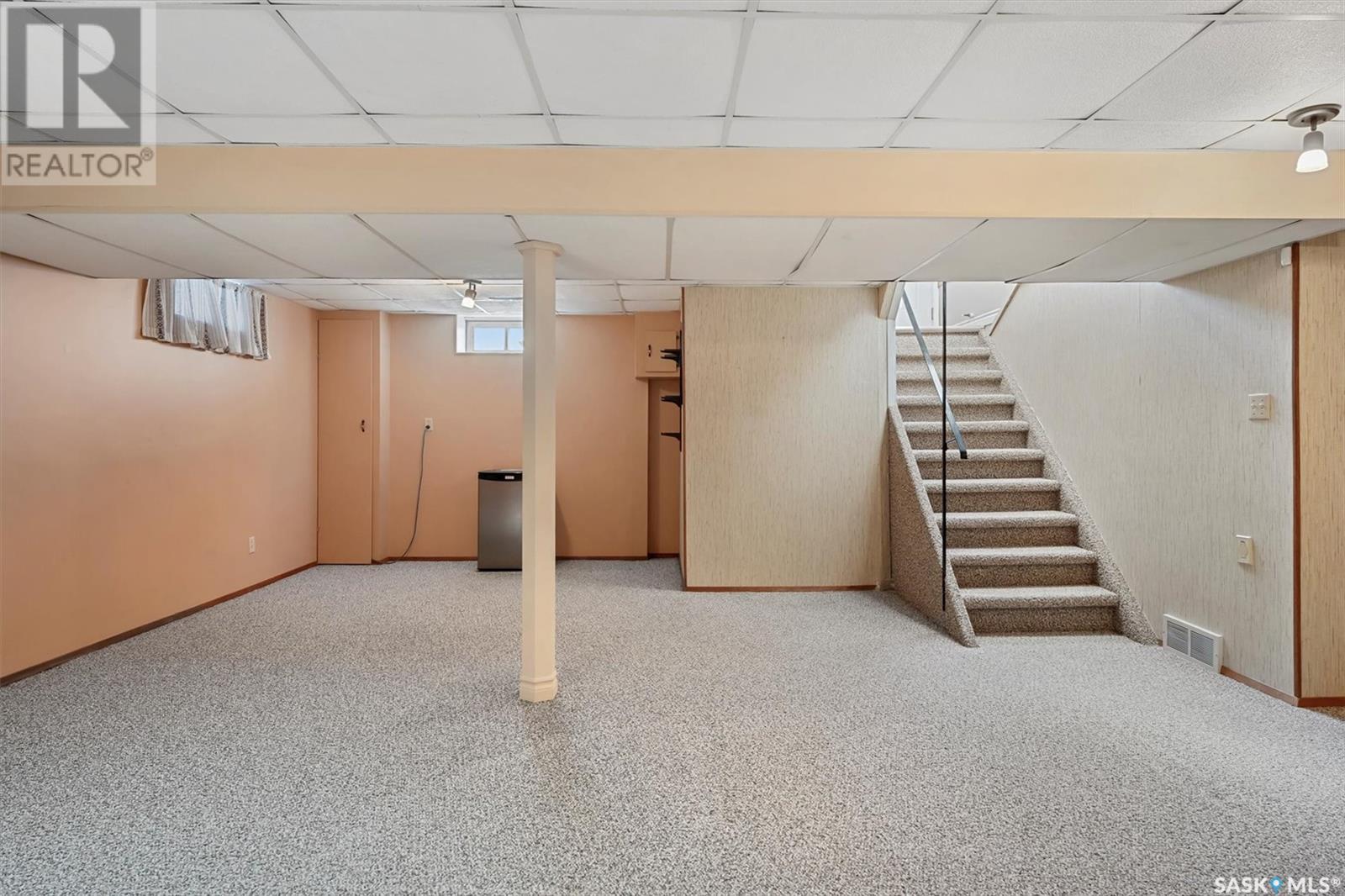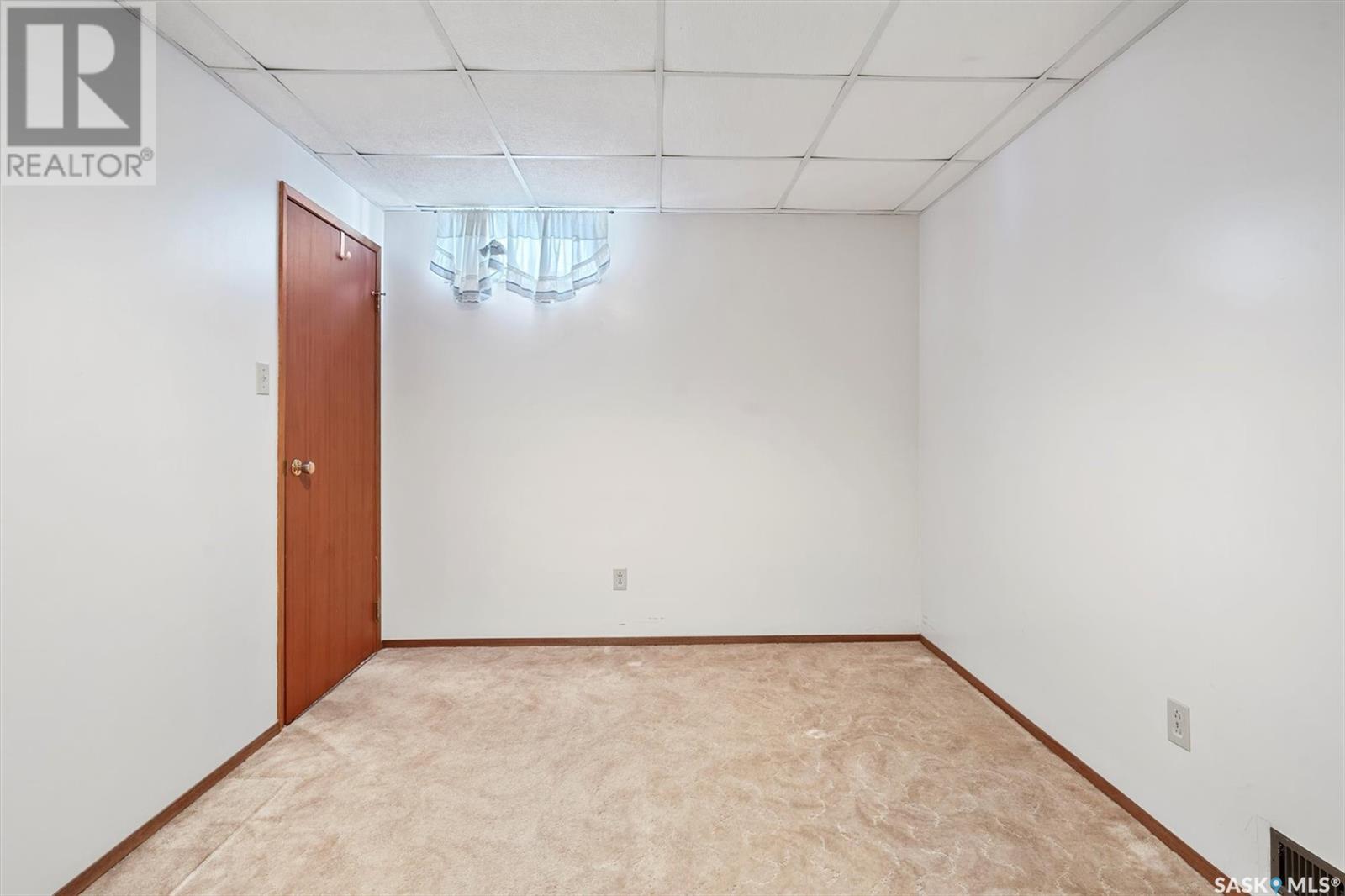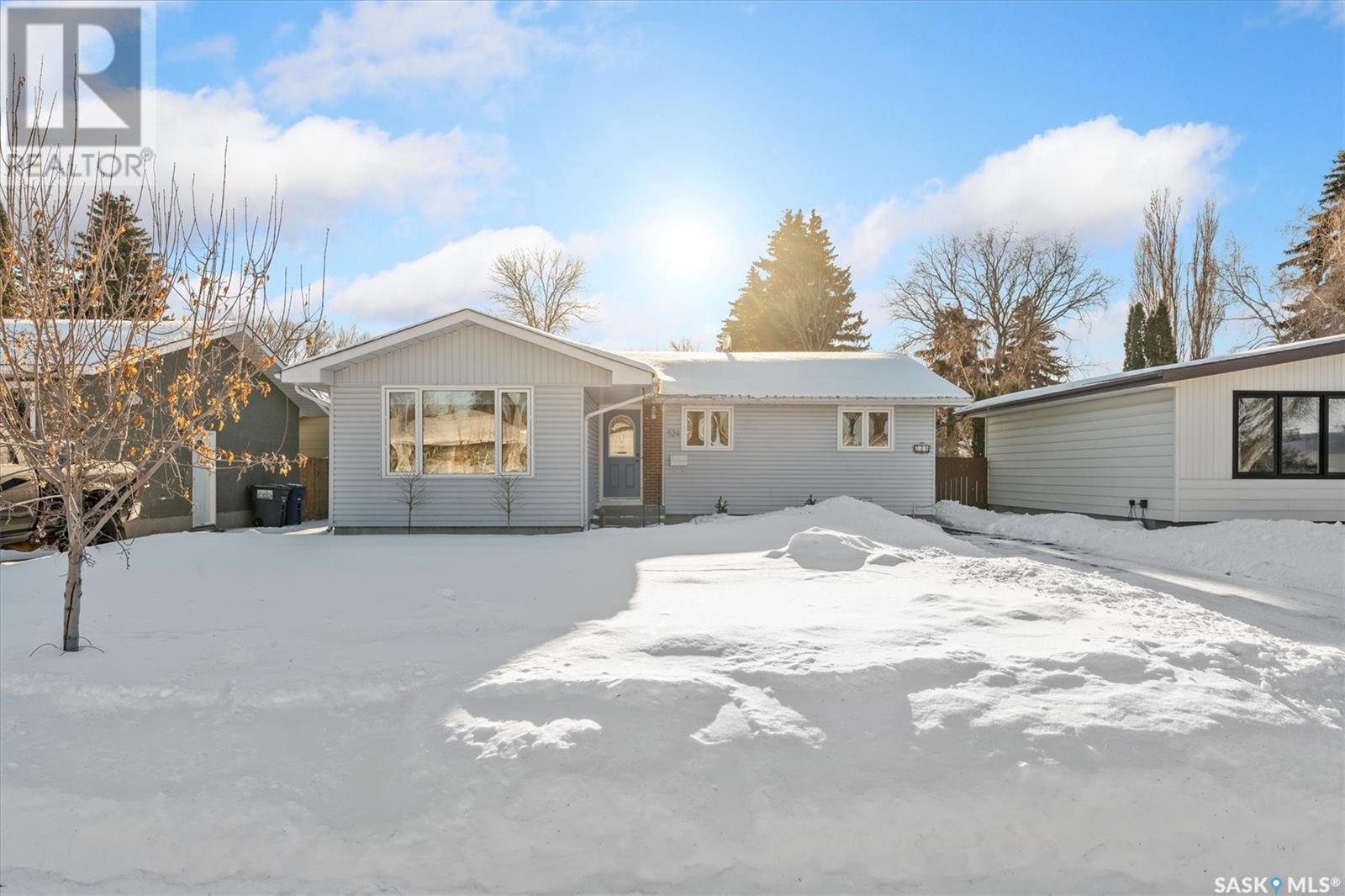4 Bedroom
2 Bathroom
1235 sqft
Bungalow
Central Air Conditioning
Forced Air
Lawn, Underground Sprinkler
$489,900
Pride of ownership is evident in this fantastic bungalow in Eastview and conveniently located only a few blocks away from Market Mall, Elementary & High Schools. The current owner has resided in this home since 1968, and has made a ton of improvements over the years so many of the larger expenses have been taken care of. This 1235 sqft home offers 3 bedrooms up + 1 full bathroom, plus an additional 3 Pc bathroom & 4th bedroom in the basement. The main floor features a huge living room and dining area with quality hardwood flooring & great natural lighting from all of the large windows, renovated kitchen completed with quality maple cabinetry, island, countertops, stainless steel fridge/stove/microwave hood fan, and a built-in dishwasher. The main bathroom has been renovated tastefully with white subway tile surrounding the tub, large vanity with stone countertop and updated plumbing/light fixtures. The basement offers a ton of flexibility with a large family room, 4th bedroom, den area and recreation area that could be converted into a 5th bedroom, 3 Pc bathroom with an updated walk-in shower & glass sliding doors, laundry room with additional storage. Some of the notable features and updates include: Siding/soffits/eaves, shingles on house & garage (2011), water heater (2020), A/C (2019), updated windows & exterior doors on main floor, rubber surfaced driveway, central vacuum, washer/dryer, Bbq outlet, water softener & alarm system is rented. There is a 24’ x 24’ insulated/heated double detached garage, fully fenced yard, underground sprinklers in the front & rear yard, and patio area. (id:51699)
Property Details
|
MLS® Number
|
SK993282 |
|
Property Type
|
Single Family |
|
Neigbourhood
|
Eastview SA |
|
Features
|
Treed, Rectangular |
|
Structure
|
Patio(s) |
Building
|
Bathroom Total
|
2 |
|
Bedrooms Total
|
4 |
|
Appliances
|
Washer, Refrigerator, Dishwasher, Dryer, Microwave, Freezer, Garburator, Humidifier, Window Coverings, Garage Door Opener Remote(s), Stove |
|
Architectural Style
|
Bungalow |
|
Basement Development
|
Finished |
|
Basement Type
|
Full (finished) |
|
Constructed Date
|
1966 |
|
Cooling Type
|
Central Air Conditioning |
|
Heating Fuel
|
Natural Gas |
|
Heating Type
|
Forced Air |
|
Stories Total
|
1 |
|
Size Interior
|
1235 Sqft |
|
Type
|
House |
Parking
|
Detached Garage
|
|
|
Heated Garage
|
|
|
Parking Space(s)
|
4 |
Land
|
Acreage
|
No |
|
Fence Type
|
Fence |
|
Landscape Features
|
Lawn, Underground Sprinkler |
|
Size Frontage
|
50 Ft |
|
Size Irregular
|
5498.00 |
|
Size Total
|
5498 Sqft |
|
Size Total Text
|
5498 Sqft |
Rooms
| Level |
Type |
Length |
Width |
Dimensions |
|
Basement |
Family Room |
21 ft |
12 ft ,4 in |
21 ft x 12 ft ,4 in |
|
Basement |
Bedroom |
12 ft ,5 in |
9 ft |
12 ft ,5 in x 9 ft |
|
Basement |
3pc Bathroom |
|
|
/ x / |
|
Basement |
Den |
12 ft ,11 in |
11 ft ,2 in |
12 ft ,11 in x 11 ft ,2 in |
|
Basement |
Other |
11 ft ,4 in |
10 ft ,4 in |
11 ft ,4 in x 10 ft ,4 in |
|
Main Level |
Living Room |
12 ft ,9 in |
11 ft ,2 in |
12 ft ,9 in x 11 ft ,2 in |
|
Main Level |
Dining Room |
11 ft ,2 in |
10 ft ,4 in |
11 ft ,2 in x 10 ft ,4 in |
|
Main Level |
Kitchen |
15 ft ,10 in |
13 ft ,3 in |
15 ft ,10 in x 13 ft ,3 in |
|
Main Level |
Bedroom |
12 ft ,10 in |
11 ft ,8 in |
12 ft ,10 in x 11 ft ,8 in |
|
Main Level |
Bedroom |
11 ft ,3 in |
9 ft ,2 in |
11 ft ,3 in x 9 ft ,2 in |
|
Main Level |
Bedroom |
10 ft ,8 in |
8 ft ,7 in |
10 ft ,8 in x 8 ft ,7 in |
|
Main Level |
4pc Bathroom |
|
|
/ x / |
https://www.realtor.ca/real-estate/27829125/524-east-place-saskatoon-eastview-sa





































