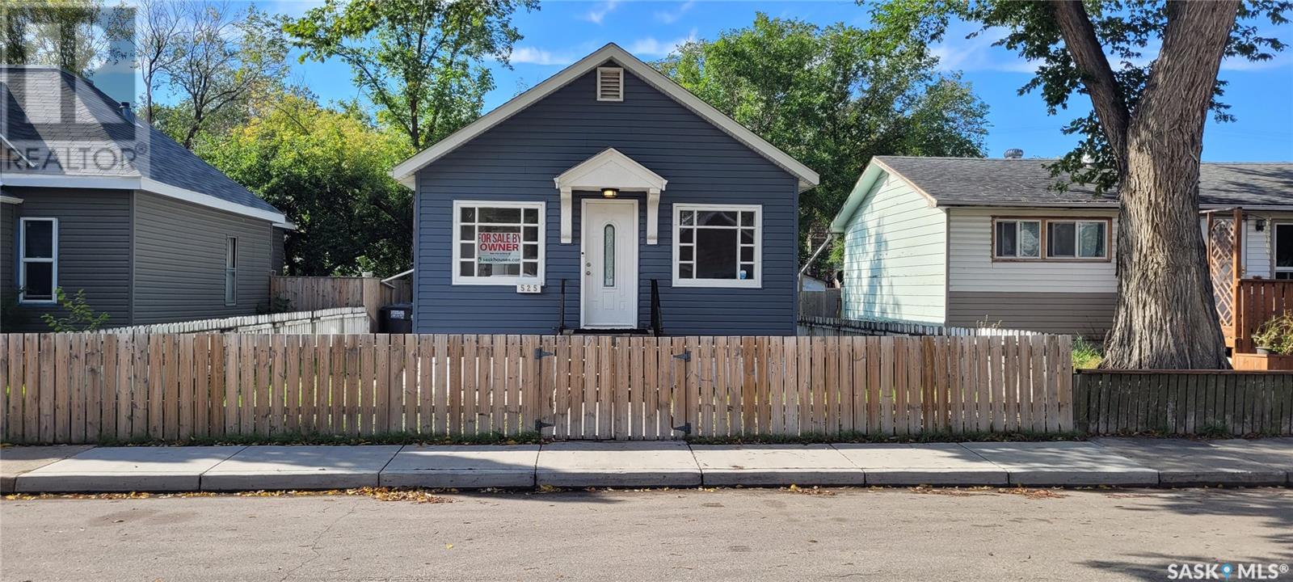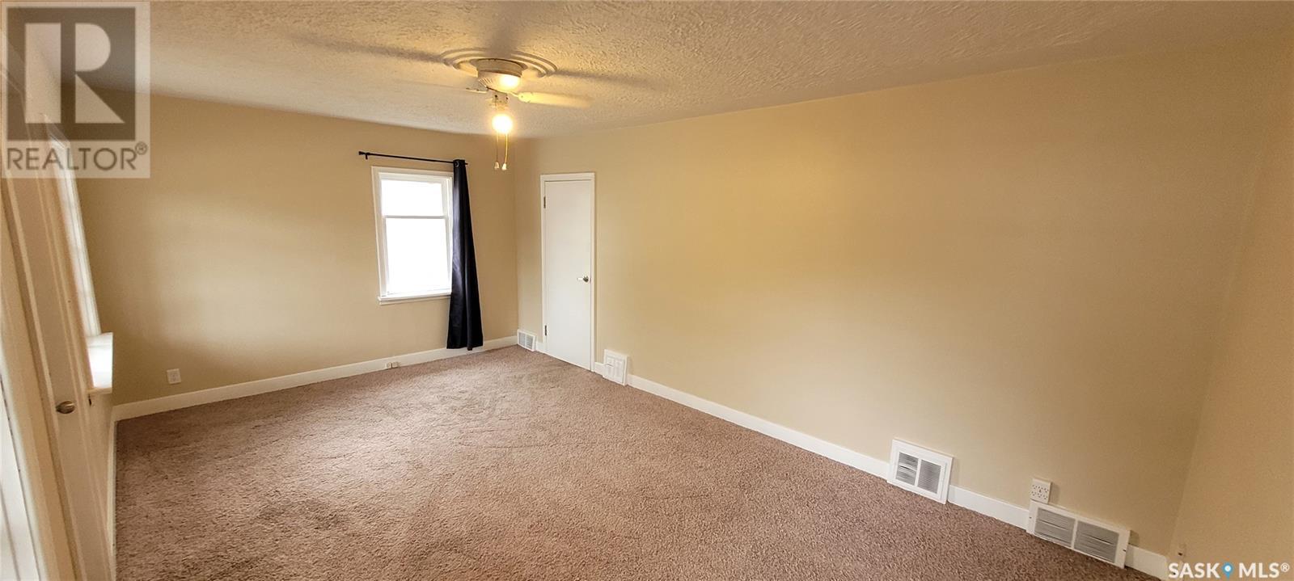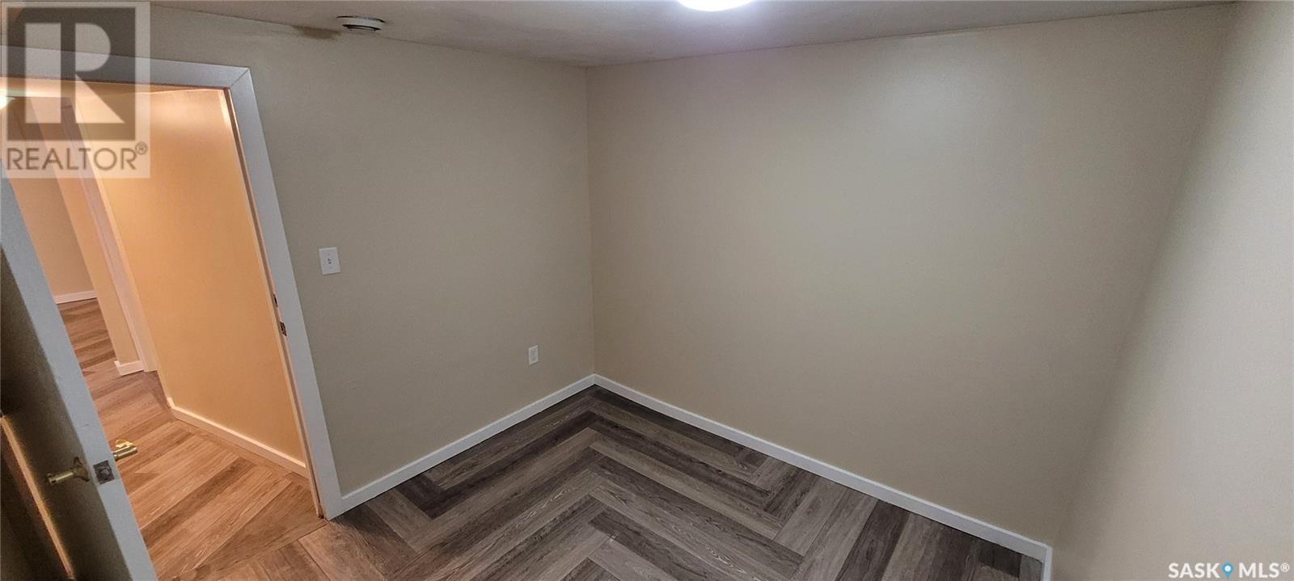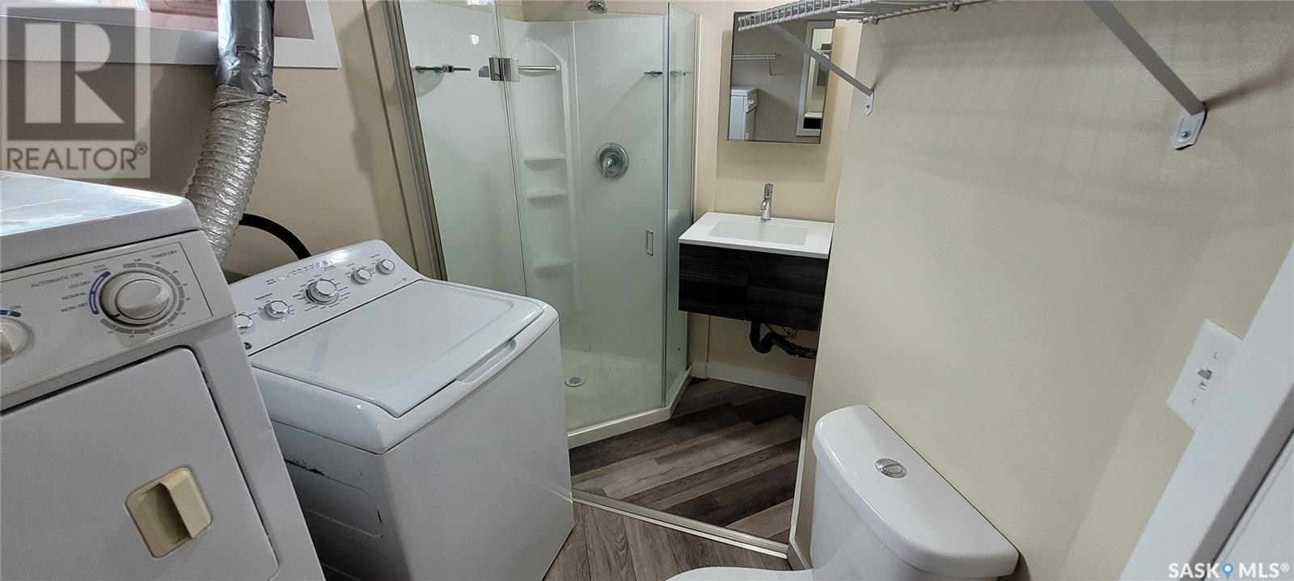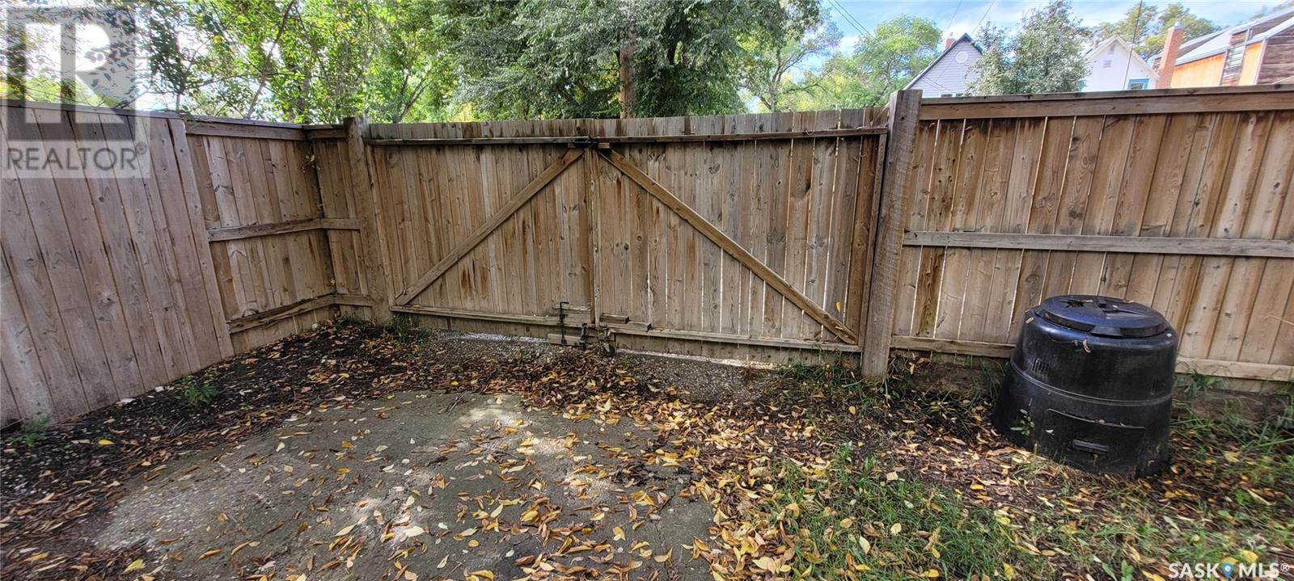2 Bedroom
2 Bathroom
693 sqft
Bungalow
Forced Air
Lawn
$219,900
525 Avenue F South, what a great location! This property is just a short walk from Victoria Park and everything River Landing has to offer. This is the sweet spot in Riversdale which makes this affordable home a great place to live and a serious contender for investors. Riversdale has been consistently improving on a yearly basis which will benefit owners who buy now as the city grows. The house is in good condition with a refreshed exterior in vinyl siding. Inside you’ll find a fully developed space with one bedroom on the main floor and an opportunity to add a bedroom at the front of the home. Two bathrooms and a basement den that could be a bedroom with the addition of a window. The major plumbing has been upgraded to ABS and Pex, the furnace was replaced and the exterior fencing updated. In the past this house had a secondary suite, while the kitchen has been removed and the space is currently used for living space, the suite could be put in place again to generate more revenue. R2 zoning for any future development makes a two unit dwelling possible and the SSI grant program through the Provincial Government owners can access up to $35,000 toward the creation of a suite! This home is just fine the way it is but the future prospects are bright as well. Call today for your private showing! (id:51699)
Property Details
|
MLS® Number
|
SK987172 |
|
Property Type
|
Single Family |
|
Neigbourhood
|
Riversdale |
|
Features
|
Lane, Rectangular |
Building
|
Bathroom Total
|
2 |
|
Bedrooms Total
|
2 |
|
Appliances
|
Washer, Refrigerator, Dryer, Stove |
|
Architectural Style
|
Bungalow |
|
Basement Development
|
Finished |
|
Basement Type
|
Full (finished) |
|
Constructed Date
|
1949 |
|
Heating Fuel
|
Natural Gas |
|
Heating Type
|
Forced Air |
|
Stories Total
|
1 |
|
Size Interior
|
693 Sqft |
|
Type
|
House |
Parking
|
Parking Pad
|
|
|
None
|
|
|
Parking Space(s)
|
2 |
Land
|
Acreage
|
No |
|
Landscape Features
|
Lawn |
|
Size Frontage
|
37 Ft ,5 In |
|
Size Irregular
|
4780.00 |
|
Size Total
|
4780 Sqft |
|
Size Total Text
|
4780 Sqft |
Rooms
| Level |
Type |
Length |
Width |
Dimensions |
|
Basement |
Family Room |
|
|
17'11 x 11'4 |
|
Basement |
3pc Bathroom |
|
|
9'1 x 6'5 |
|
Basement |
Bedroom |
|
|
10'9 x 8'8 |
|
Basement |
Den |
|
9 ft |
Measurements not available x 9 ft |
|
Basement |
Storage |
|
|
8'1 x 7'5 |
|
Main Level |
Living Room |
|
|
19'3 x 11'8 |
|
Main Level |
Kitchen |
|
|
17'2 x 7'10 |
|
Main Level |
Bedroom |
|
|
11'2 x 9'7 |
|
Main Level |
4pc Bathroom |
|
|
7'8 x 4'8 |
|
Main Level |
Foyer |
|
|
7'6 x 7'3 |
https://www.realtor.ca/real-estate/27600996/525-f-avenue-s-saskatoon-riversdale


