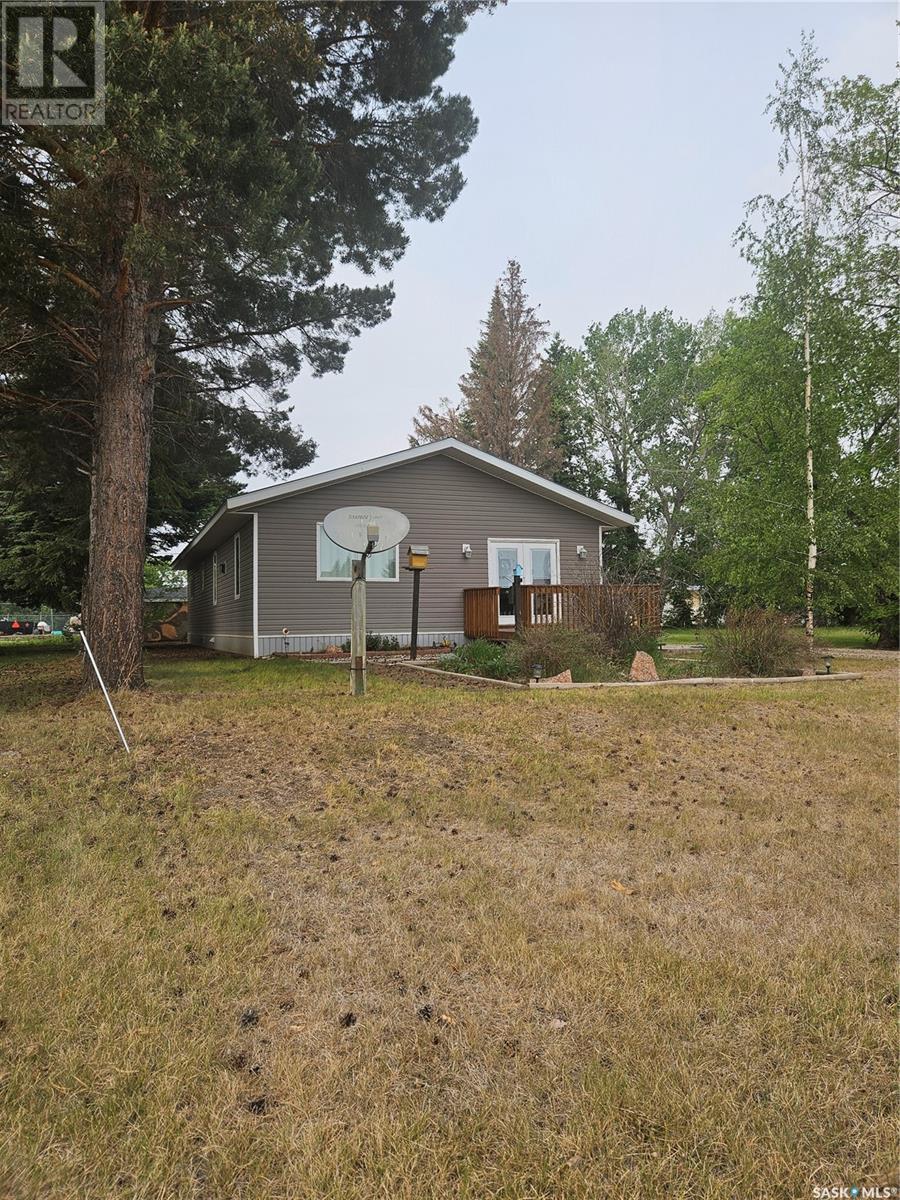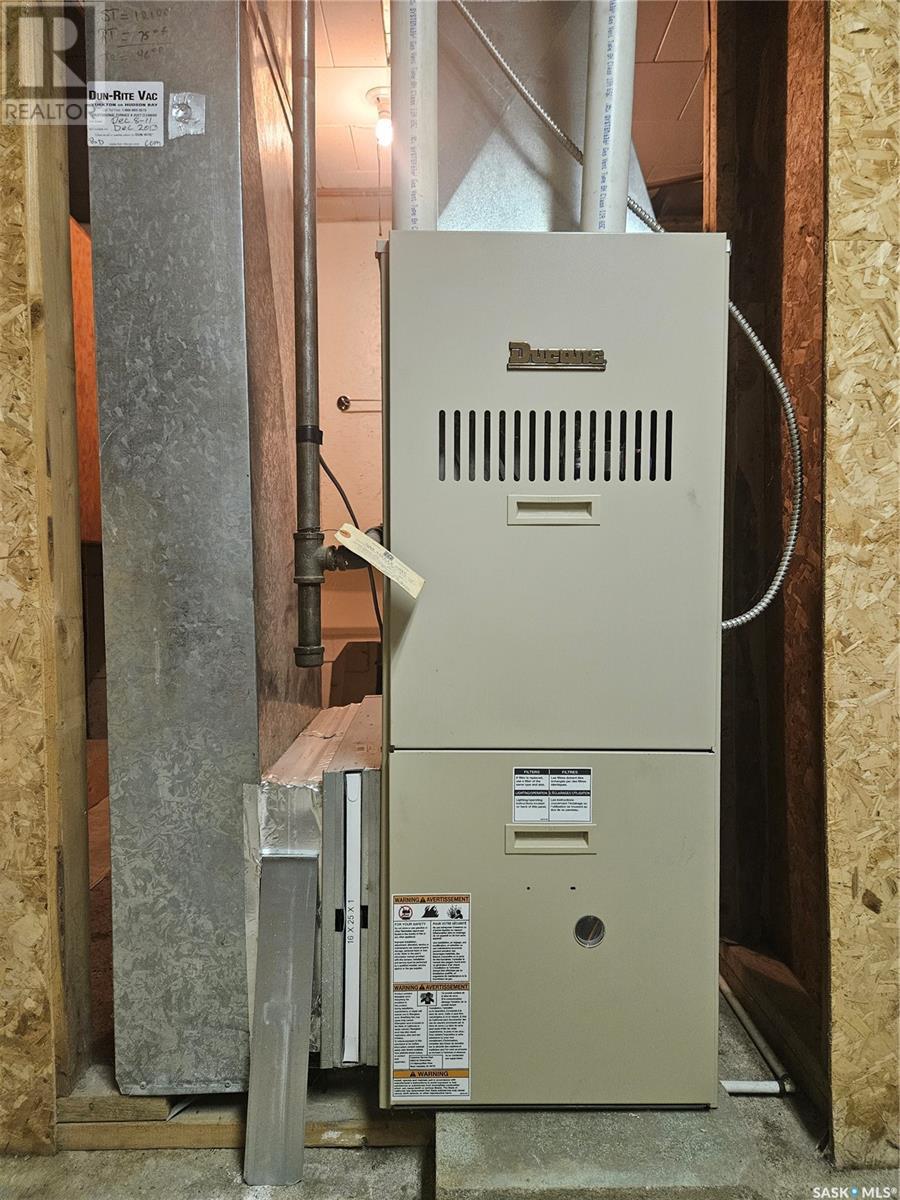1 Bedroom
1 Bathroom
1728 sqft
Mobile Home
Fireplace
Window Air Conditioner
Forced Air
Lawn
$126,999
Discover easy single-level living at 526 Rupert Cr, Codette. This charming 1-bedroom, 1-bathroom bungalow is designed for comfort and convenience. Inside, you'll find an open kitchen and dining area that flows seamlessly into a large living room, perfect for entertaining or relaxing. Practical features abound, including a detached, insulated, and heated single garage for secure parking and a spacious shed for all your storage needs. The low-maintenance vinyl exterior and a large driveway offer ample parking. Located just a short drive from Nipawin, this home provides quick access to all amenities. Don't miss this opportunity for practical, comfortable living! (id:51699)
Property Details
|
MLS® Number
|
SK009287 |
|
Property Type
|
Single Family |
|
Features
|
Treed, Rectangular |
|
Structure
|
Deck |
Building
|
Bathroom Total
|
1 |
|
Bedrooms Total
|
1 |
|
Appliances
|
Washer, Refrigerator, Satellite Dish, Dishwasher, Dryer, Microwave, Window Coverings, Garage Door Opener Remote(s), Hood Fan, Storage Shed, Stove |
|
Architectural Style
|
Mobile Home |
|
Basement Development
|
Partially Finished |
|
Basement Type
|
Partial (partially Finished) |
|
Constructed Date
|
1976 |
|
Cooling Type
|
Window Air Conditioner |
|
Fireplace Fuel
|
Electric |
|
Fireplace Present
|
Yes |
|
Fireplace Type
|
Conventional |
|
Heating Fuel
|
Natural Gas |
|
Heating Type
|
Forced Air |
|
Size Interior
|
1728 Sqft |
|
Type
|
Mobile Home |
Parking
|
Detached Garage
|
|
|
Gravel
|
|
|
Heated Garage
|
|
|
Parking Space(s)
|
4 |
Land
|
Acreage
|
No |
|
Landscape Features
|
Lawn |
|
Size Frontage
|
59 Ft ,9 In |
|
Size Irregular
|
8386.00 |
|
Size Total
|
8386 Sqft |
|
Size Total Text
|
8386 Sqft |
Rooms
| Level |
Type |
Length |
Width |
Dimensions |
|
Basement |
Storage |
|
|
14'8" x 9'2" |
|
Basement |
Laundry Room |
|
|
12'7" x 6' |
|
Basement |
Bonus Room |
|
|
14'4" x 13'1" |
|
Main Level |
Living Room |
|
|
30'8" x 13'6" |
|
Main Level |
Dining Room |
|
|
13'10" x 13'1" |
|
Main Level |
Kitchen |
|
|
11'6" x 13'3" |
|
Main Level |
Office |
|
|
9'11" x 13'1" |
|
Main Level |
4pc Bathroom |
|
|
x x x |
|
Main Level |
Den |
|
|
11'9" x 10'2" |
|
Main Level |
Bedroom |
|
|
9'4" x 13'3" |
|
Main Level |
Enclosed Porch |
|
|
15' x 9'9" |
|
Main Level |
Mud Room |
|
|
13'7" x 13'5" |
https://www.realtor.ca/real-estate/28466046/526-rupert-crescent-codette































