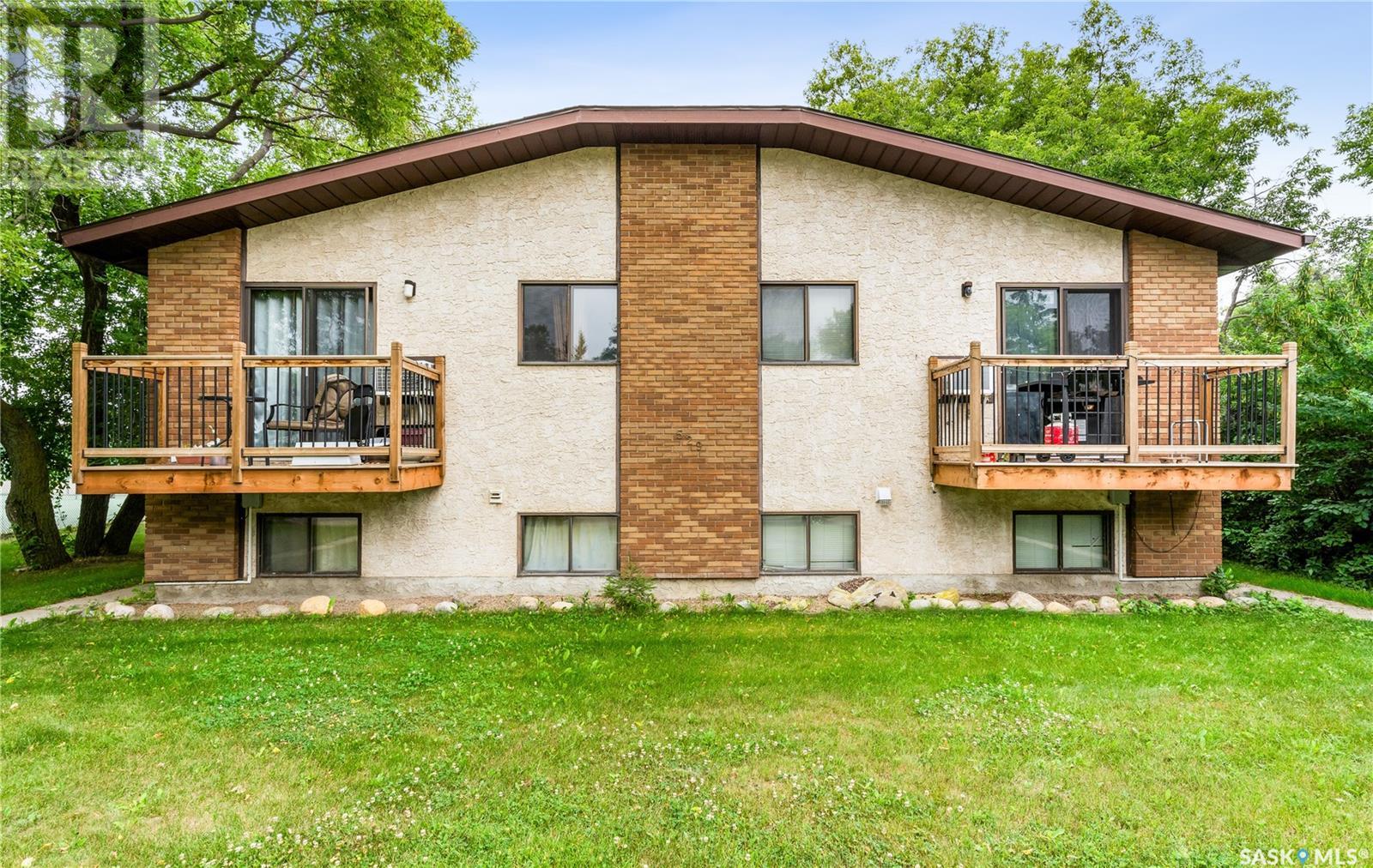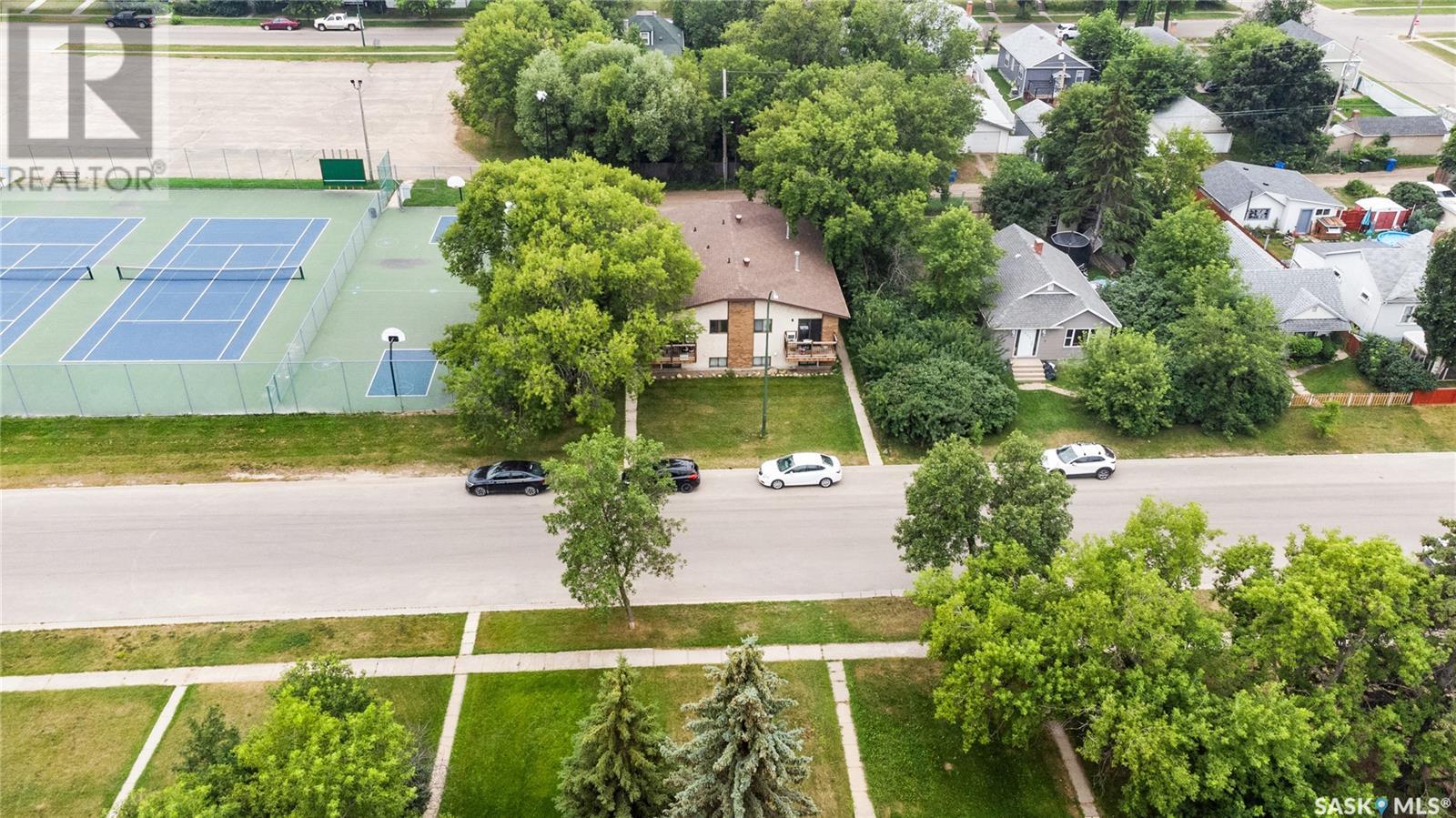2 Bedroom
1 Bathroom
2050 sqft
Bi-Level
Forced Air
Lawn
$449,900
Incredible opportunity to own this income generating machine. This 4 unit building is centrally located between downtown and close to cornerstone, right next to pickleball courts, Midtown Hall and PA's newest splash park and playcenter. The building has been updated and has just had one suite completely renovated (shown in pics with virtual staging) and the shingles replaced in 2023. The units are currently generating $45,300 revenue each year. Each unit is a bi level design of approximately 1,000 sq ft with living room, kitchen, dining room upstairs and 2 bedrooms, bathroom and laundry area downstairs. The potential to increase revenue is possible. More detailed information available upon request. Building is currently Professionally managed with tenants on 1 year leases. (id:51699)
Property Details
|
MLS® Number
|
SK984112 |
|
Property Type
|
Single Family |
|
Neigbourhood
|
Midtown |
|
Features
|
Treed, Lane, Rectangular, Balcony |
Building
|
Bathroom Total
|
1 |
|
Bedrooms Total
|
2 |
|
Appliances
|
Washer, Refrigerator, Dryer, Stove |
|
Architectural Style
|
Bi-level |
|
Basement Development
|
Finished |
|
Basement Type
|
Full (finished) |
|
Constructed Date
|
1986 |
|
Heating Fuel
|
Natural Gas |
|
Heating Type
|
Forced Air |
|
Size Interior
|
2050 Sqft |
|
Type
|
Fourplex |
Parking
|
None
|
|
|
Gravel
|
|
|
Parking Space(s)
|
4 |
Land
|
Acreage
|
No |
|
Landscape Features
|
Lawn |
|
Size Frontage
|
66 Ft |
|
Size Irregular
|
0.18 |
|
Size Total
|
0.18 Ac |
|
Size Total Text
|
0.18 Ac |
Rooms
| Level |
Type |
Length |
Width |
Dimensions |
|
Basement |
Bedroom |
11 ft |
12 ft |
11 ft x 12 ft |
|
Basement |
Bedroom |
11 ft |
11 ft |
11 ft x 11 ft |
|
Basement |
4pc Bathroom |
5 ft |
8 ft |
5 ft x 8 ft |
|
Main Level |
Living Room |
15 ft |
10 ft |
15 ft x 10 ft |
|
Main Level |
Dining Room |
8 ft |
8 ft |
8 ft x 8 ft |
|
Main Level |
Kitchen |
6 ft |
12 ft |
6 ft x 12 ft |
https://www.realtor.ca/real-estate/27444412/529-8th-street-e-prince-albert-midtown




















