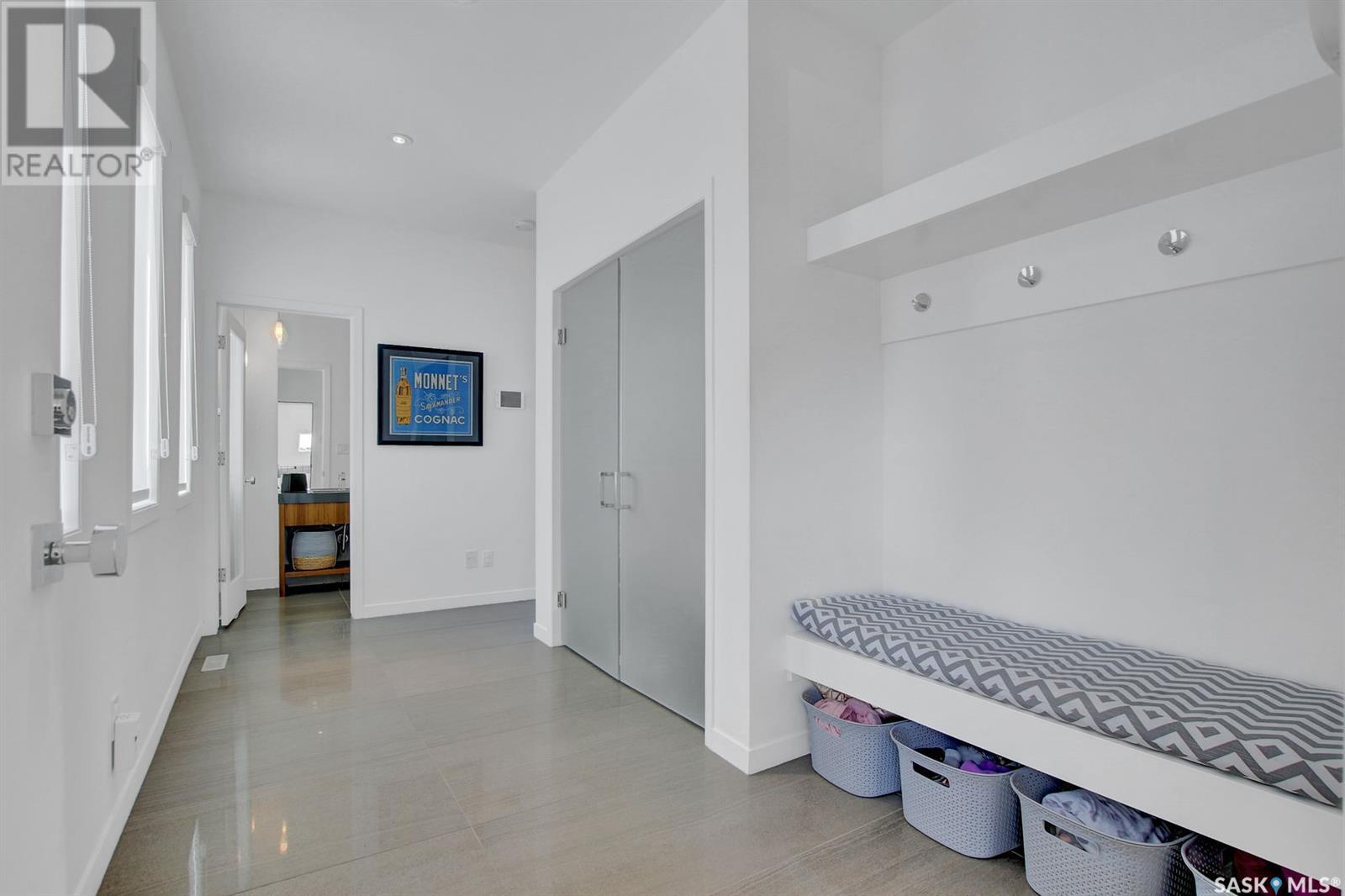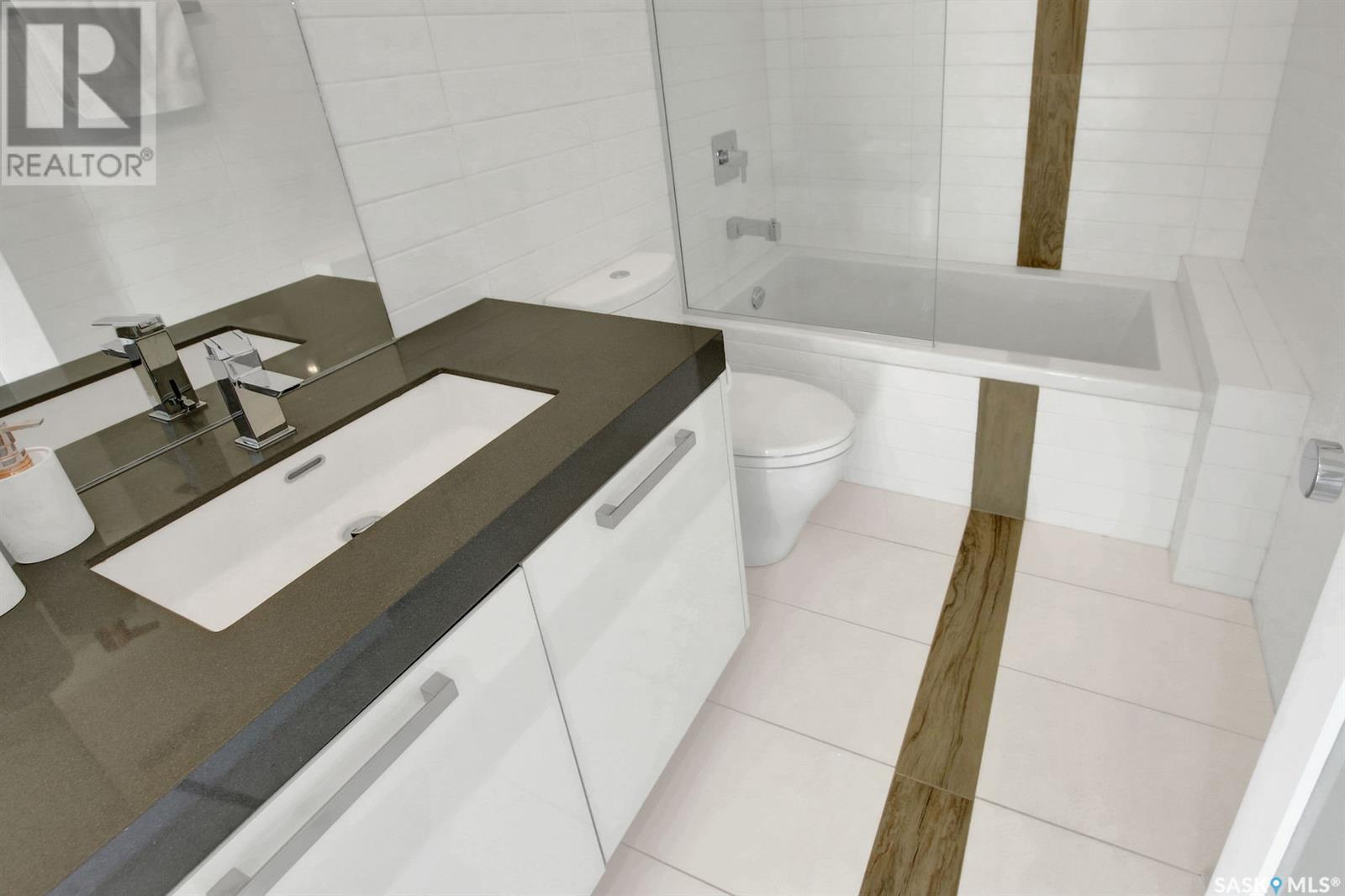4 Bedroom
4 Bathroom
2234 sqft
2 Level
Fireplace
Central Air Conditioning, Air Exchanger
$827,900
Step into modern living in this 2,234 sq. ft. former showhome from Ironstone Custom Builders. Built on piles, this stunning home features professionally Xeriscaped landscaping front and back. With premium artificial turf, you can stop mowing and start enjoying your yard. Inside, you will find high-end finishings and appliances throughout, including speakers in almost every room, plus garage and deck. Wall-to-wall porcelain tile covers the main floor. Relax in the great room under 20-foot ceilings in front of your gas fireplace. This room’s invisible speakers play through the drywall, giving you crisp sound and a sophisticated look. The ultra-modern kitchen features a large island with sleek cooktop, exhaust system, and soft-close cabinets. The quartz countertops and Starfire backsplash are highlighted by under-cabinet lighting. The built-in fridge, wall oven, microwave and dishwasher complete the clean look. Double doors lead from the spacious dining area to the deck and patio. The large mudroom has a custom pantry, and two-piece bath with quartz and tile. Work from home in your beautiful front office, accented by frosted doors and walnut-finished shelving. Gorgeous hardwood leads you upstairs to three spacious bedrooms and laundry room. The master suite features an enormous walk-in closet and five-piece ensuite with glass-tiled shower, Victoria + Albert tub, and dual sinks. Upstairs is completed with a four-piece, subway-tiled bathroom. The fully finished basement greets you with heated, engineered hardwood flooring, a gas fireplace and wet bar. The large fourth bedroom (or gym) and a four-piece bath complete this level. The flat pitch roof is energy-efficient and comprised of spray foam with UV coating. The oversized double garage features a heated floor and antique barnwood feature wall. With garage access on the side, you get quick access to the lane and minimal snow shovelling in winter. Don’t miss this amazing opportunity. Call today for a private viewing! (id:51699)
Property Details
|
MLS® Number
|
SK985351 |
|
Property Type
|
Single Family |
|
Neigbourhood
|
Harbour Landing |
|
Features
|
Rectangular, Sump Pump |
|
Structure
|
Deck, Patio(s) |
Building
|
Bathroom Total
|
4 |
|
Bedrooms Total
|
4 |
|
Appliances
|
Washer, Refrigerator, Dishwasher, Dryer, Microwave, Alarm System, Oven - Built-in, Window Coverings, Garage Door Opener Remote(s), Hood Fan, Stove |
|
Architectural Style
|
2 Level |
|
Basement Development
|
Finished |
|
Basement Type
|
Full (finished) |
|
Constructed Date
|
2013 |
|
Cooling Type
|
Central Air Conditioning, Air Exchanger |
|
Fire Protection
|
Alarm System |
|
Fireplace Fuel
|
Gas |
|
Fireplace Present
|
Yes |
|
Fireplace Type
|
Conventional |
|
Heating Fuel
|
Natural Gas |
|
Stories Total
|
2 |
|
Size Interior
|
2234 Sqft |
|
Type
|
House |
Parking
|
Attached Garage
|
|
|
Heated Garage
|
|
|
Parking Space(s)
|
2 |
Land
|
Acreage
|
No |
|
Fence Type
|
Fence |
|
Size Irregular
|
6010.00 |
|
Size Total
|
6010 Sqft |
|
Size Total Text
|
6010 Sqft |
Rooms
| Level |
Type |
Length |
Width |
Dimensions |
|
Second Level |
Primary Bedroom |
14 ft ,6 in |
13 ft ,1 in |
14 ft ,6 in x 13 ft ,1 in |
|
Second Level |
5pc Bathroom |
12 ft ,3 in |
10 ft ,8 in |
12 ft ,3 in x 10 ft ,8 in |
|
Second Level |
Bedroom |
13 ft ,7 in |
11 ft ,8 in |
13 ft ,7 in x 11 ft ,8 in |
|
Second Level |
Bedroom |
12 ft ,3 in |
11 ft ,7 in |
12 ft ,3 in x 11 ft ,7 in |
|
Second Level |
4pc Bathroom |
8 ft ,3 in |
4 ft ,7 in |
8 ft ,3 in x 4 ft ,7 in |
|
Second Level |
Laundry Room |
8 ft ,1 in |
6 ft |
8 ft ,1 in x 6 ft |
|
Basement |
Family Room |
21 ft ,8 in |
13 ft ,10 in |
21 ft ,8 in x 13 ft ,10 in |
|
Basement |
4pc Bathroom |
|
|
x x x |
|
Basement |
Bedroom |
|
12 ft |
Measurements not available x 12 ft |
|
Main Level |
Foyer |
|
|
x x x |
|
Main Level |
Den |
10 ft ,6 in |
9 ft ,3 in |
10 ft ,6 in x 9 ft ,3 in |
|
Main Level |
Kitchen |
13 ft ,5 in |
12 ft |
13 ft ,5 in x 12 ft |
|
Main Level |
Dining Room |
13 ft ,5 in |
9 ft |
13 ft ,5 in x 9 ft |
|
Main Level |
Other |
17 ft ,3 in |
15 ft ,2 in |
17 ft ,3 in x 15 ft ,2 in |
|
Main Level |
2pc Bathroom |
7 ft ,10 in |
5 ft ,1 in |
7 ft ,10 in x 5 ft ,1 in |
https://www.realtor.ca/real-estate/27510897/5297-aviator-crescent-regina-harbour-landing



















































