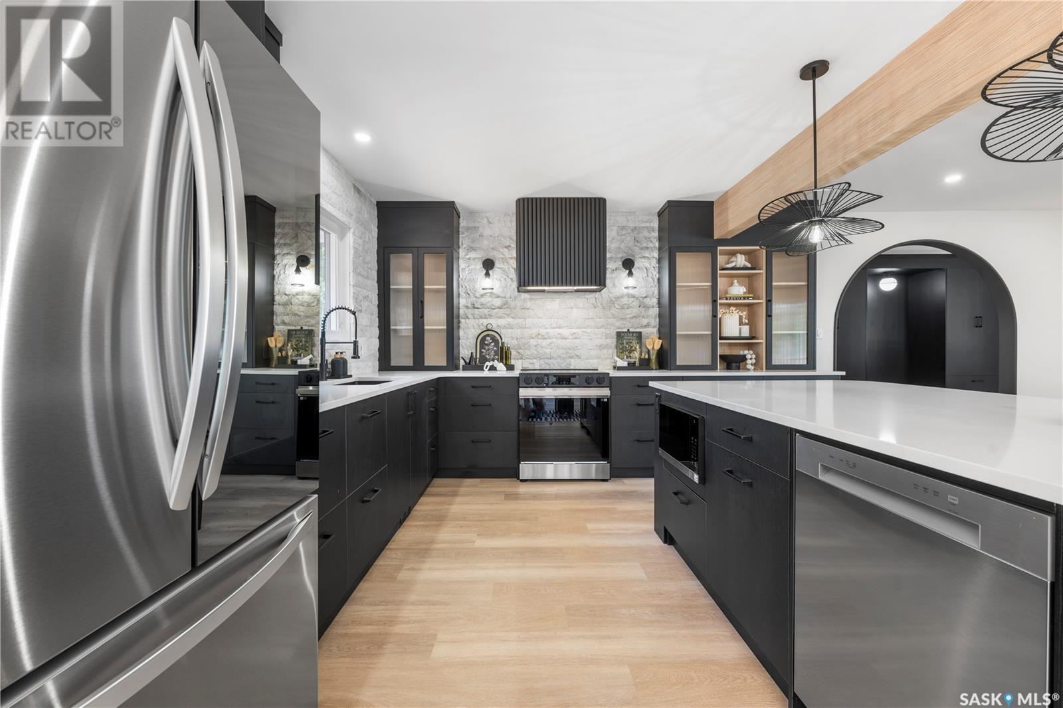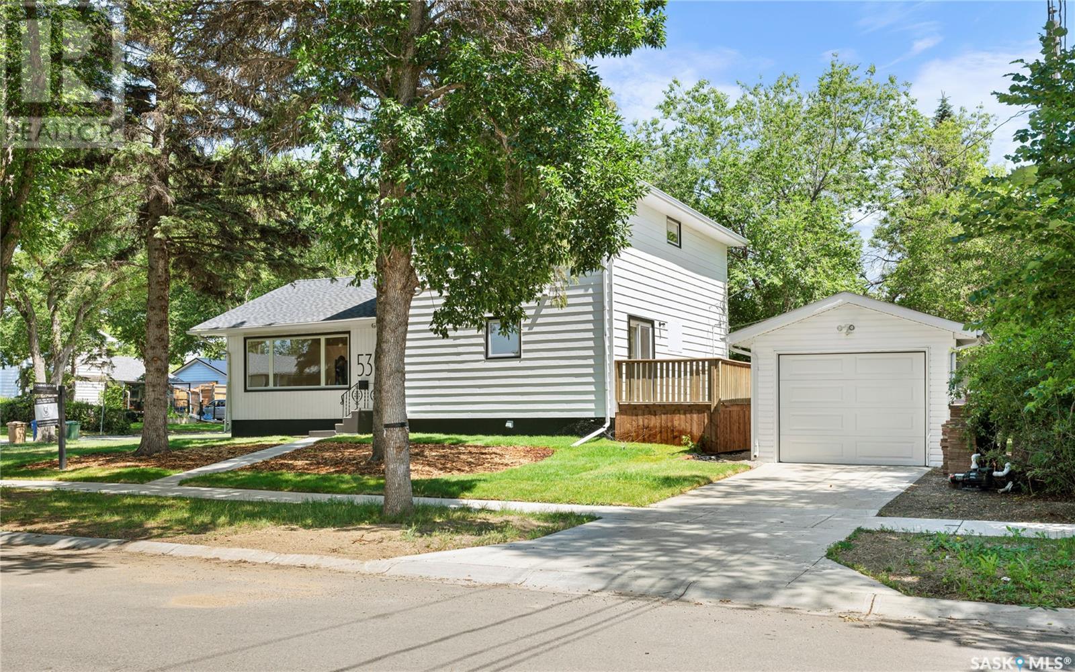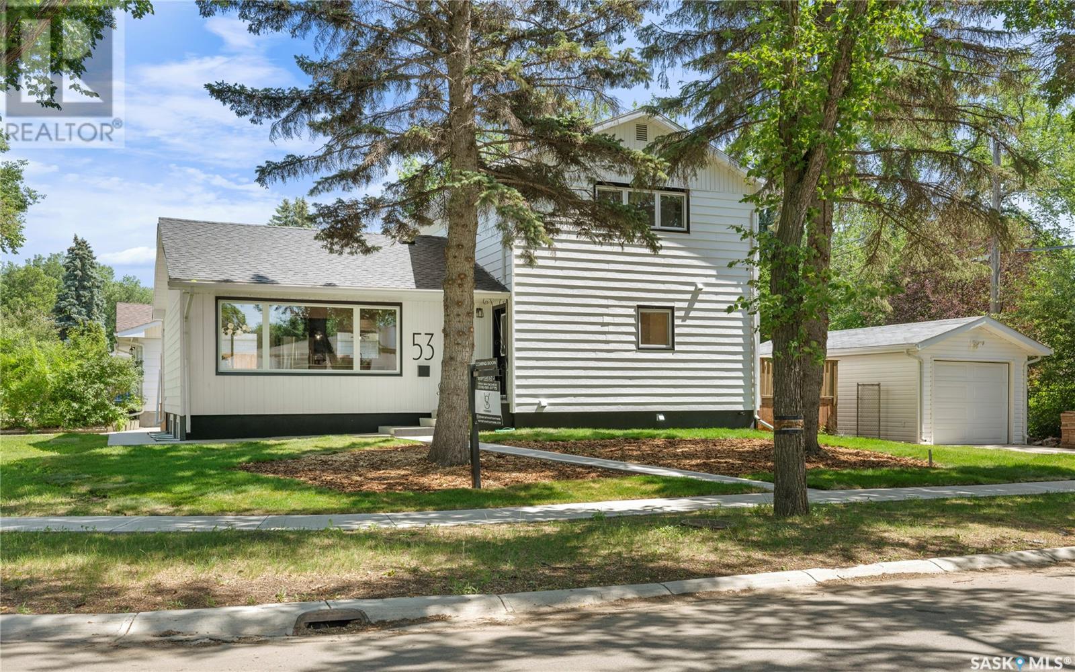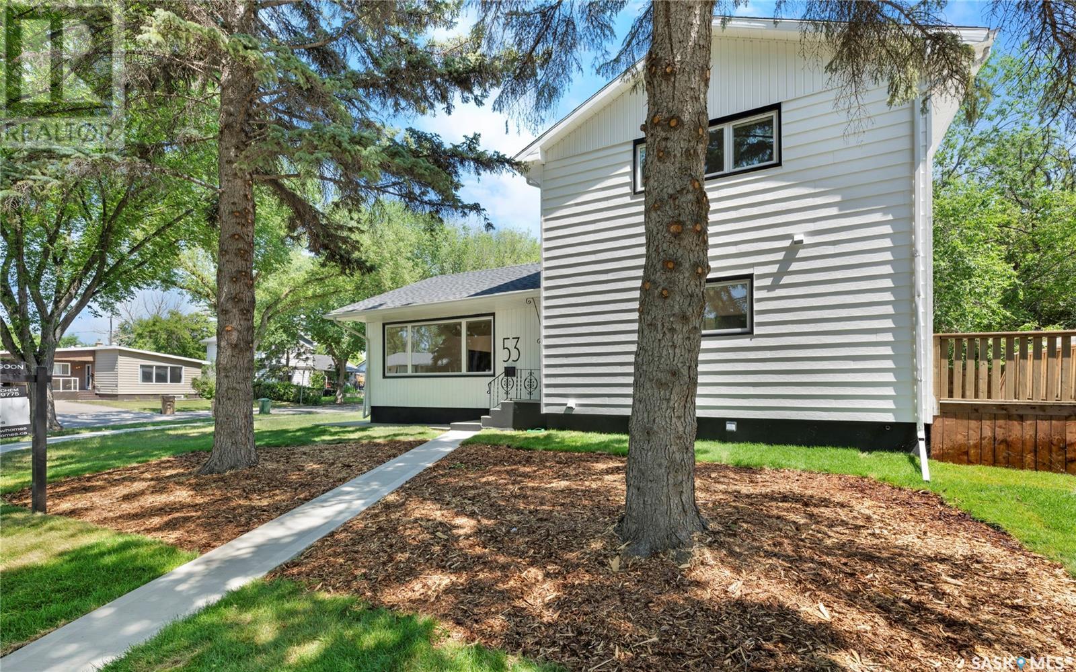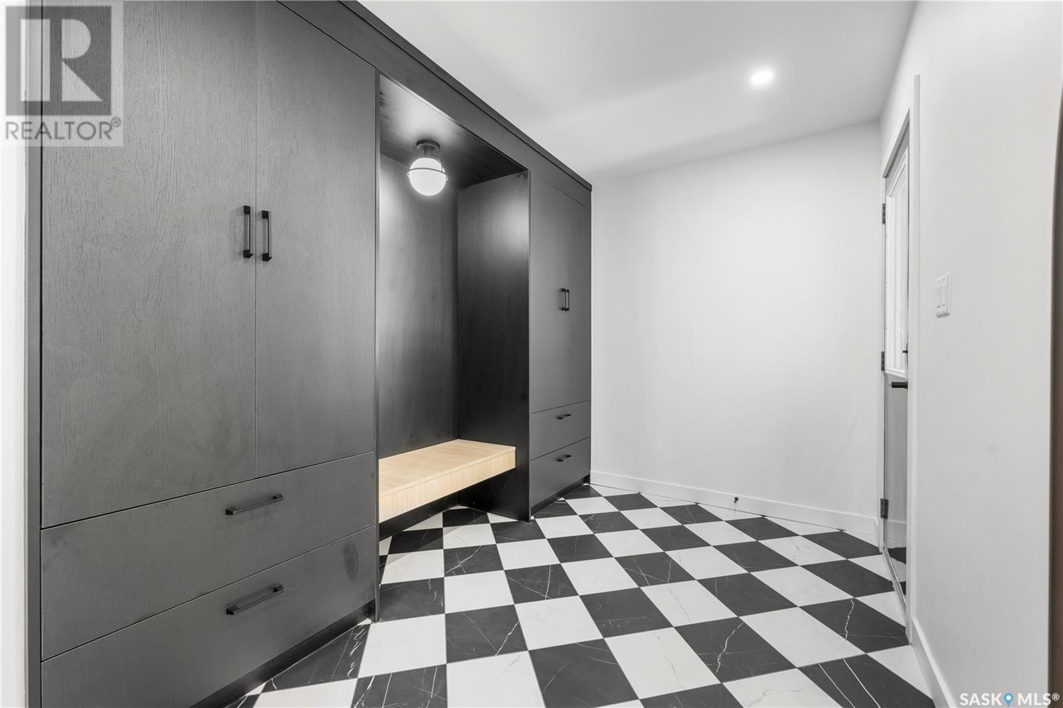53 Langley Street Regina, Saskatchewan S4S 3V5
$529,900
Welcome home to 53 Langley St, a thoughtfully renovated 2 story split home with over 1700 sq ft. Location is everything and this one has it all, close to elementary and high schools, The University of Regina, Wascana Park and all other south end amenities. This home was designed and redeveloped by Van Show Homes. Interior renovation includes new flooring, luxury vinyl plank/carpet/tile, custom cabinetry throughout entire home with built in closets in every bedroom, new lighting, tile work and so much more. Upon entering you are instantly greeted by an oversized entrance with an abundance of cabinetry, tile floors and a massive arch. Offering an open concept main floor, custom designed kitchen with an oversized island that has dual side cabinetry, a natural stone backsplash, all soft close doors and drawers plus a full size dining area. Main floor also includes one full bathroom and two bedrooms. Upstairs has two bedrooms and two full bathrooms, one of which is off the primary bedroom, a true sanctuary within the home. Basement offers two bedrooms as well as another full bathroom, separate laundry room as well as a large utility/storage room. All appliances are included. Exterior of the home has seen extensive upgrades as well including all new windows, shingles and concrete work. Property is fully landscaped and fenced. Home is situated on a large corner lot with two decks making it the perfect place to start enjoying this summer. (id:51699)
Open House
This property has open houses!
1:00 pm
Ends at:3:00 pm
1:00 pm
Ends at:3:00 pm
Property Details
| MLS® Number | SK012597 |
| Property Type | Single Family |
| Neigbourhood | Hillsdale |
| Features | Treed, Corner Site, Rectangular, Sump Pump |
| Structure | Deck |
Building
| Bathroom Total | 4 |
| Bedrooms Total | 6 |
| Appliances | Washer, Refrigerator, Dishwasher, Dryer, Microwave, Stove |
| Architectural Style | 2 Level |
| Basement Development | Finished |
| Basement Type | Full (finished) |
| Constructed Date | 1957 |
| Cooling Type | Central Air Conditioning |
| Heating Fuel | Natural Gas |
| Heating Type | Forced Air |
| Stories Total | 2 |
| Size Interior | 1708 Sqft |
| Type | House |
Parking
| Detached Garage | |
| Parking Space(s) | 4 |
Land
| Acreage | No |
| Fence Type | Fence |
| Landscape Features | Lawn |
| Size Irregular | 6151.00 |
| Size Total | 6151 Sqft |
| Size Total Text | 6151 Sqft |
Rooms
| Level | Type | Length | Width | Dimensions |
|---|---|---|---|---|
| Second Level | Primary Bedroom | 14 ft ,8 in | 10 ft | 14 ft ,8 in x 10 ft |
| Second Level | Bedroom | 11 ft ,10 in | 9 ft ,6 in | 11 ft ,10 in x 9 ft ,6 in |
| Second Level | 3pc Ensuite Bath | Measurements not available | ||
| Second Level | 4pc Bathroom | Measurements not available | ||
| Basement | Bedroom | 11 ft ,6 in | 11 ft | 11 ft ,6 in x 11 ft |
| Basement | Bedroom | 9 ft ,6 in | 11 ft | 9 ft ,6 in x 11 ft |
| Basement | Other | 14 ft | 21 ft | 14 ft x 21 ft |
| Basement | Other | 11 ft | 17 ft | 11 ft x 17 ft |
| Basement | Laundry Room | 9 ft | 5 ft | 9 ft x 5 ft |
| Basement | 3pc Bathroom | Measurements not available | ||
| Main Level | Dining Room | 10 ft | 9 ft | 10 ft x 9 ft |
| Main Level | Kitchen | 14 ft | 13 ft | 14 ft x 13 ft |
| Main Level | Living Room | 14 ft | 22 ft | 14 ft x 22 ft |
| Main Level | 4pc Bathroom | Measurements not available | ||
| Main Level | Mud Room | 12 ft | 8 ft | 12 ft x 8 ft |
| Main Level | Bedroom | 12 ft | 10 ft | 12 ft x 10 ft |
| Main Level | Bedroom | 11 ft ,6 in | 10 ft | 11 ft ,6 in x 10 ft |
https://www.realtor.ca/real-estate/28617423/53-langley-street-regina-hillsdale
Interested?
Contact us for more information

