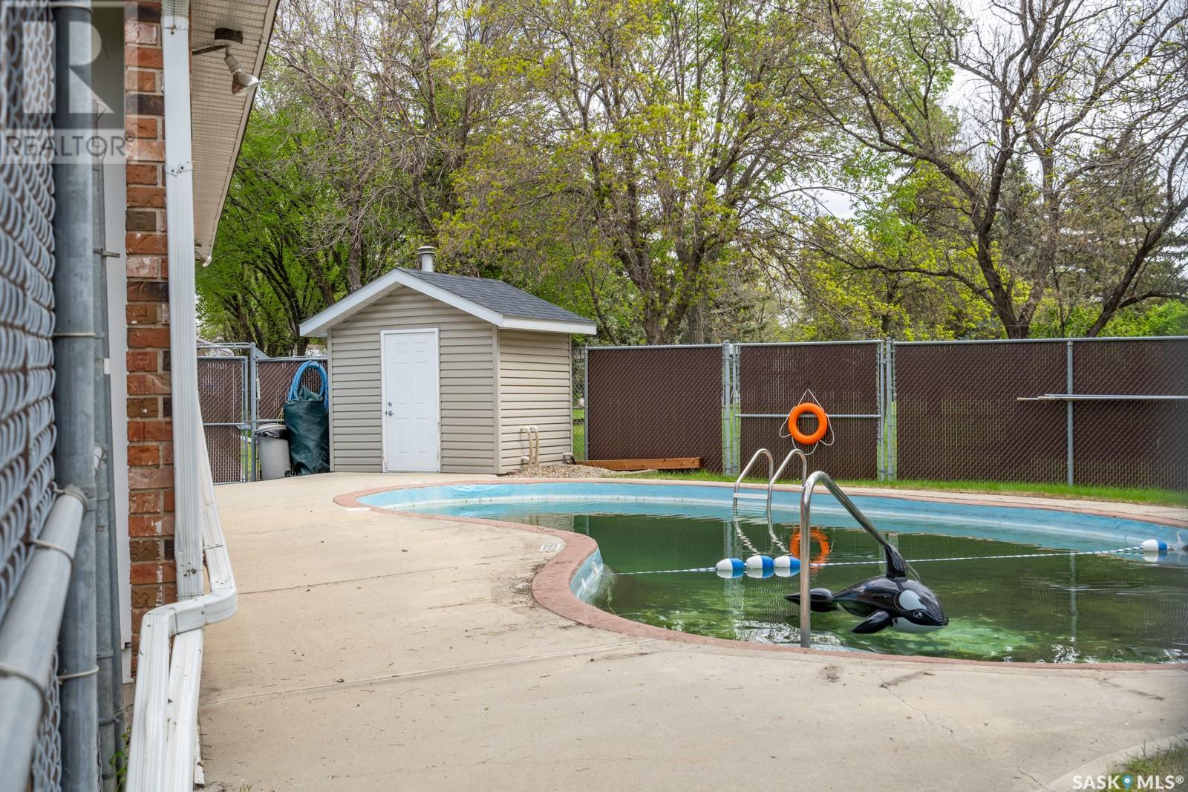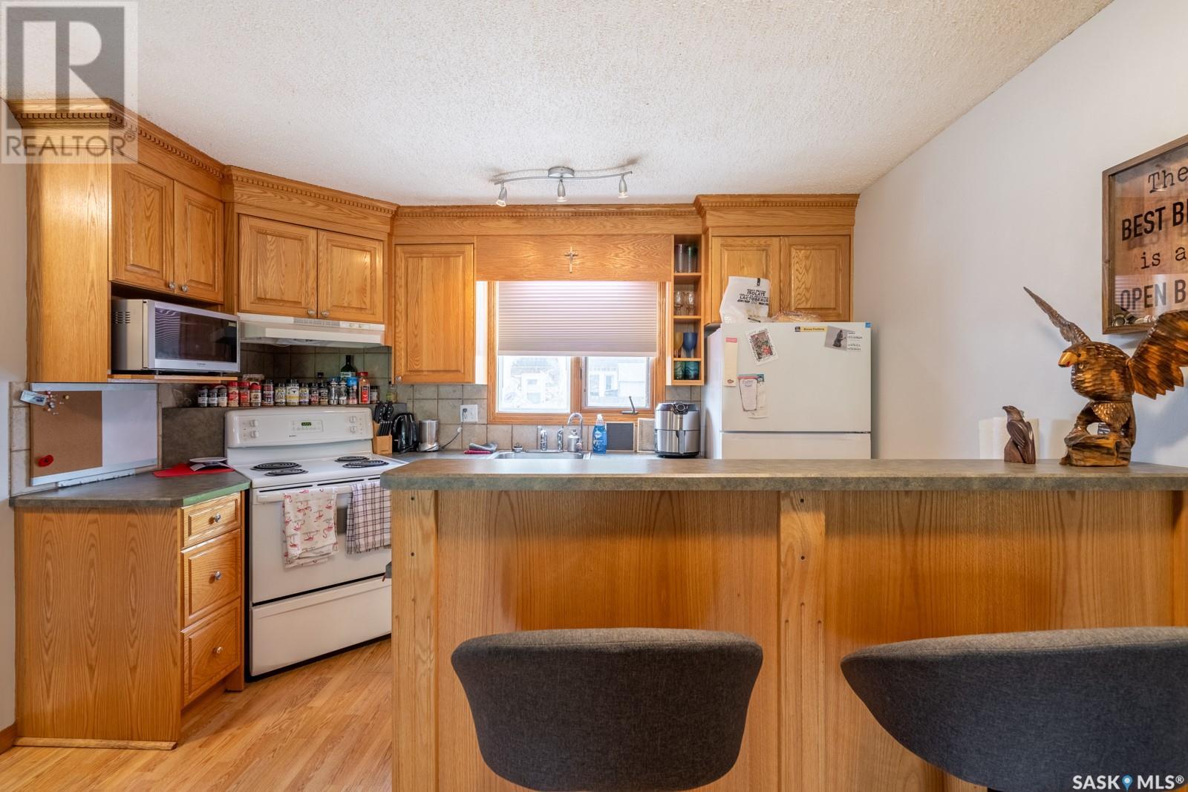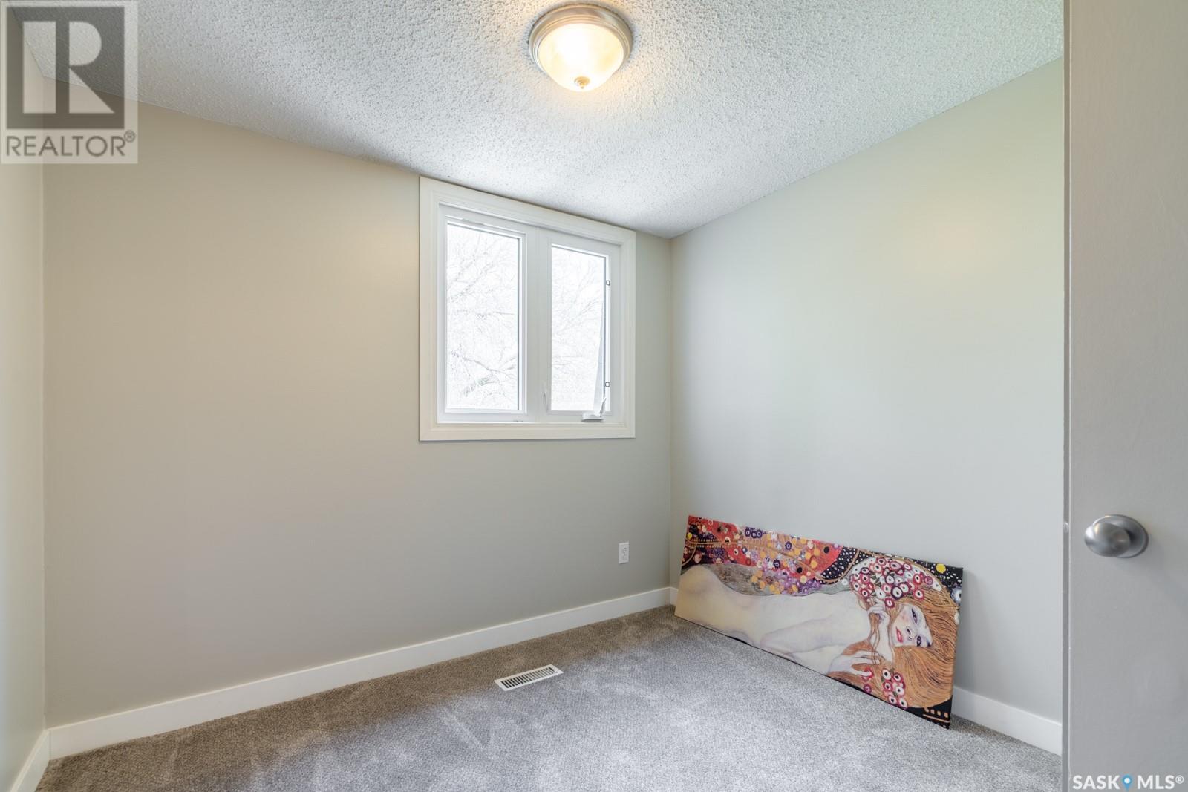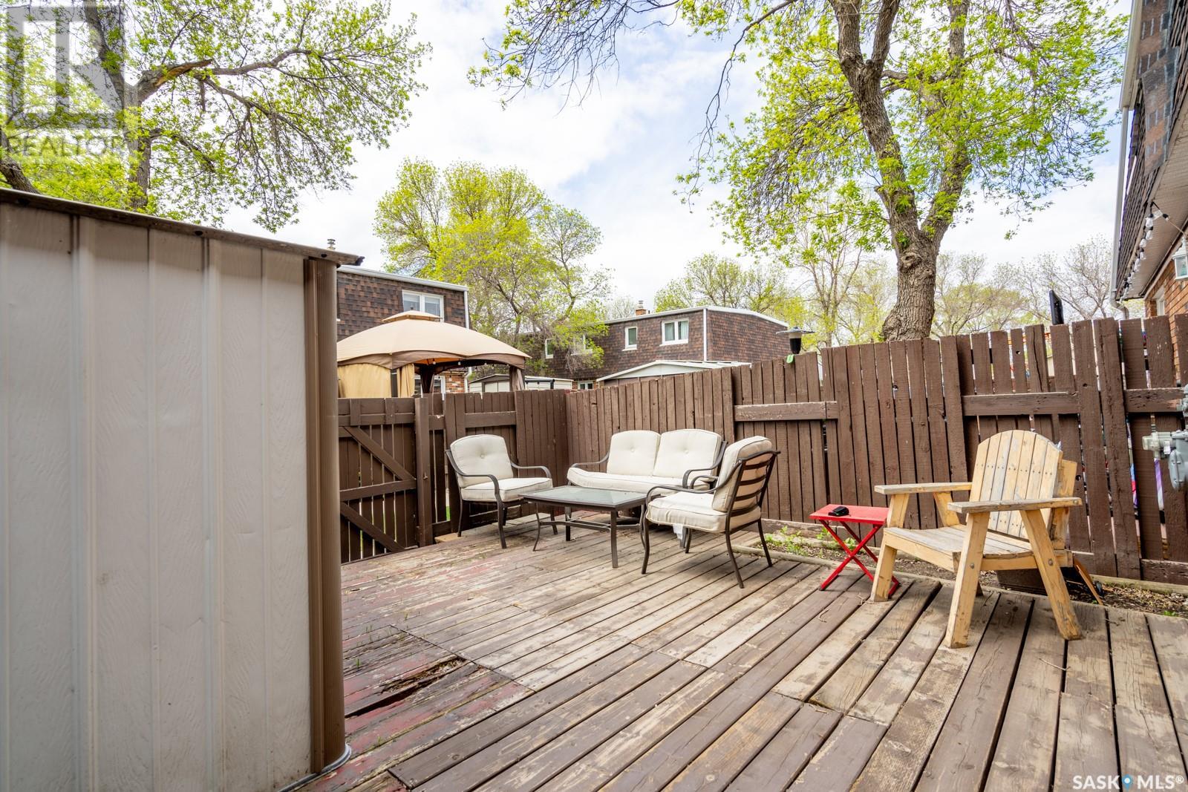53 Spruceview Road Regina, Saskatchewan S4R 0E1
$199,900Maintenance,
$366 Monthly
Maintenance,
$366 MonthlyThis Uplands condo has been very well cared for. Open concept with the kitchen offering a generous amount of cabinets and a movable island. 1/2 bath on main floor and a 4 piece upstairs, which includes an updated floating vanity with vessel sink. 3 bedrooms up and another in the basement, although the lower room does not meet todays Legal window egress. Some of the windows are PVC and there is a High Efficient furnace. Make use of the large basement rec room and the tread mill will be included. On the lower level you will also find a storage area as well as the Laundry. This unit is on the interior of the complex, so you miss the road noise. An outdoor pool is located at the South end of the building. A storage shed is on the South facing rear patio. Pets are allowed with restrictions. (id:51699)
Property Details
| MLS® Number | SK970122 |
| Property Type | Single Family |
| Neigbourhood | Uplands |
| Community Features | Pets Allowed With Restrictions |
| Features | Treed, Rectangular |
| Pool Type | Pool, Outdoor Pool |
| Structure | Patio(s) |
Building
| Bathroom Total | 2 |
| Bedrooms Total | 4 |
| Appliances | Washer, Refrigerator, Dishwasher, Dryer, Microwave, Window Coverings, Hood Fan, Storage Shed, Stove |
| Architectural Style | 2 Level |
| Basement Development | Finished |
| Basement Type | Full (finished) |
| Constructed Date | 1969 |
| Cooling Type | Central Air Conditioning |
| Heating Fuel | Natural Gas |
| Heating Type | Forced Air |
| Stories Total | 2 |
| Size Interior | 1188 Sqft |
| Type | Row / Townhouse |
Parking
| Surfaced | 1 |
| None | |
| Parking Space(s) | 1 |
Land
| Acreage | No |
| Fence Type | Fence |
| Landscape Features | Lawn |
Rooms
| Level | Type | Length | Width | Dimensions |
|---|---|---|---|---|
| Second Level | Primary Bedroom | 12 ft 7 x 10 ft 7 | ||
| Second Level | Bedroom | 13 ft 2 x 9 ft 4 | ||
| Second Level | Bedroom | 8 ft 10 x 9 ft 7 | ||
| Second Level | 4pc Bathroom | Measurements not available | ||
| Basement | Other | 13 ft 11 x 15 ft 2 | ||
| Basement | Bedroom | 8 ft | Measurements not available x 8 ft | |
| Basement | Storage | 8 ft | 8 ft x Measurements not available | |
| Basement | Laundry Room | Measurements not available | ||
| Main Level | Living Room | 11 ft 10 x 16 ft 3 | ||
| Main Level | Kitchen/dining Room | 11 ft | 11 ft x Measurements not available | |
| Main Level | 2pc Bathroom | Measurements not available |
https://www.realtor.ca/real-estate/26925484/53-spruceview-road-regina-uplands
Interested?
Contact us for more information




























