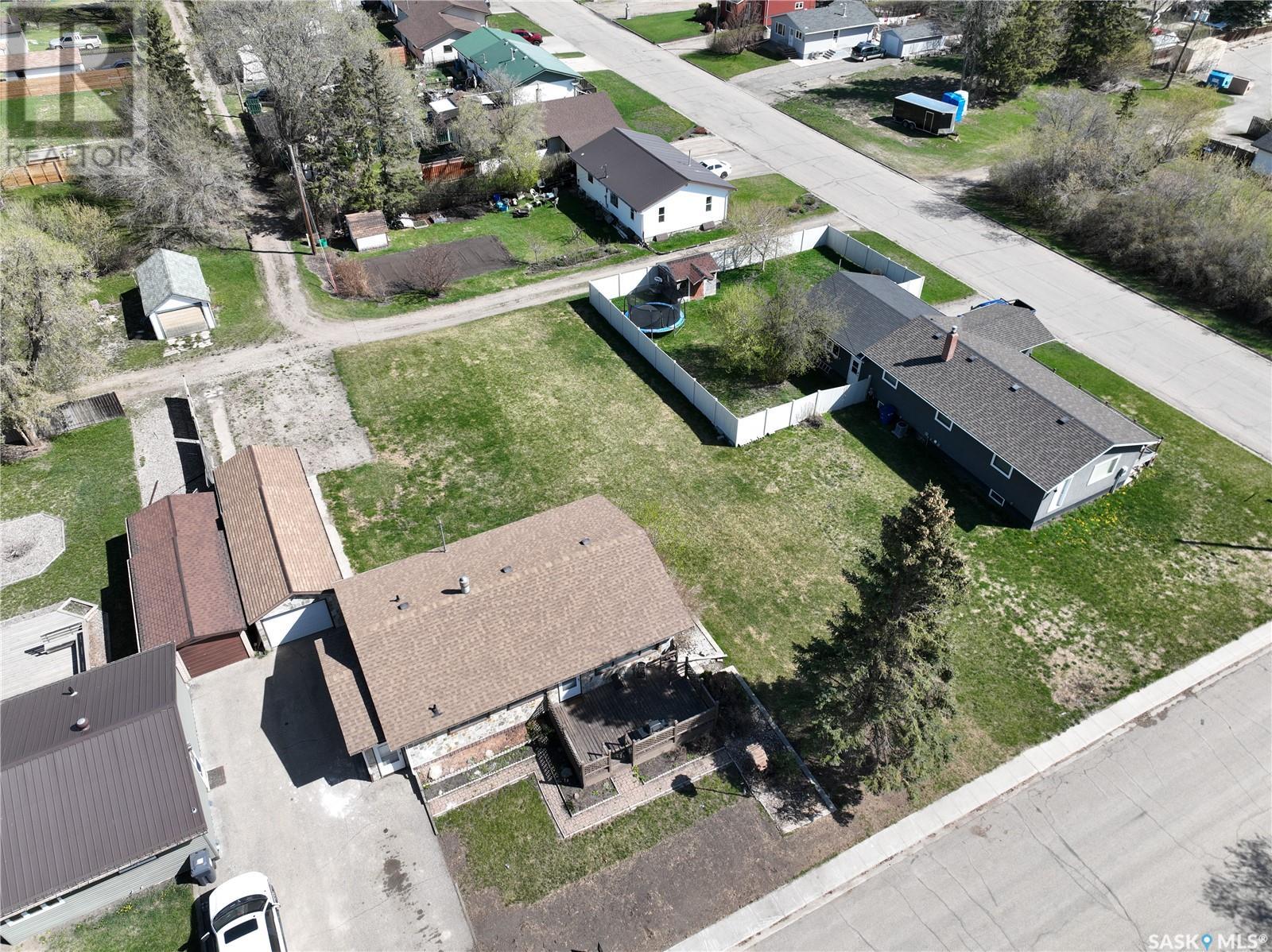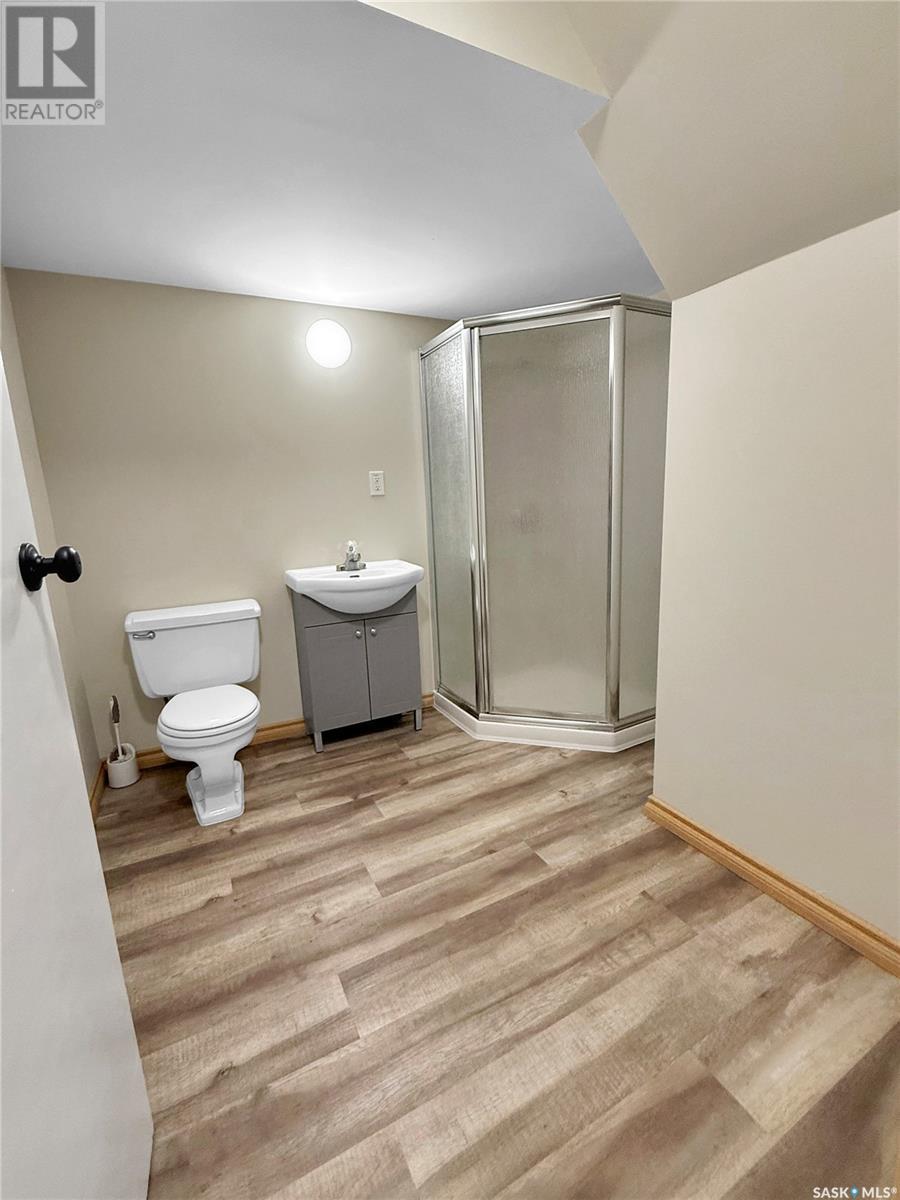5 Bedroom
2 Bathroom
1056 sqft
Bungalow
Central Air Conditioning
Forced Air
Lawn
$248,888
Copious updates:whole new basement Reno & kitchen update! Frankly, dry little homes with so many bedrooms and double lots don't happen very often for such an affordable price. This sweet little deal is tucked just a block off mainstreet potash hot spot Esterhazy. A double lot, back alley access, dry garage, are just a few of this homes great exterior qualities.Upon entry Your greeted with a great heated porch with the option to toss your laundry into the entry closet! Inside this home is just right, with the south side windows pouring quantitative amounts of sunlight in. A nice floor plan with business at the front and bedrooms at the north side of the home, keep the family activities rolling and the 3 bedrooms tucked away from the hustle and bustle from the home. Recent 4 pc bathroom reno on the main floor add extra an bonus to themain floor as well as spacious bedrooms. The mainfloor has the updated cupboards counter top & appliances. The basement got an overhaul this January with fresh wiring, drywall 3 pc bath & hand tiled shower! Not to mention an updated mechanical room including central air. Slide in to this steal on 3rd today! (id:51699)
Property Details
|
MLS® Number
|
SK977623 |
|
Property Type
|
Single Family |
|
Features
|
Treed, Rectangular, Sump Pump |
|
Structure
|
Deck |
Building
|
Bathroom Total
|
2 |
|
Bedrooms Total
|
5 |
|
Appliances
|
Washer, Refrigerator, Dryer, Window Coverings, Hood Fan, Stove |
|
Architectural Style
|
Bungalow |
|
Constructed Date
|
1963 |
|
Cooling Type
|
Central Air Conditioning |
|
Heating Fuel
|
Natural Gas |
|
Heating Type
|
Forced Air |
|
Stories Total
|
1 |
|
Size Interior
|
1056 Sqft |
|
Type
|
House |
Parking
|
Detached Garage
|
|
|
Parking Space(s)
|
4 |
Land
|
Acreage
|
No |
|
Landscape Features
|
Lawn |
|
Size Frontage
|
87 Ft |
|
Size Irregular
|
11359.00 |
|
Size Total
|
11359 Sqft |
|
Size Total Text
|
11359 Sqft |
Rooms
| Level |
Type |
Length |
Width |
Dimensions |
|
Basement |
Office |
7 ft |
12 ft |
7 ft x 12 ft |
|
Basement |
Other |
10 ft |
23 ft |
10 ft x 23 ft |
|
Basement |
2pc Bathroom |
4 ft |
6 ft |
4 ft x 6 ft |
|
Basement |
Storage |
|
|
Measurements not available |
|
Basement |
Bedroom |
7 ft |
13 ft |
7 ft x 13 ft |
|
Basement |
Bedroom |
6 ft |
13 ft |
6 ft x 13 ft |
|
Main Level |
Kitchen |
7 ft |
13 ft |
7 ft x 13 ft |
|
Main Level |
Dining Room |
7 ft |
11 ft |
7 ft x 11 ft |
|
Main Level |
Bedroom |
8 ft |
9 ft |
8 ft x 9 ft |
|
Main Level |
Bedroom |
8 ft |
11 ft |
8 ft x 11 ft |
|
Main Level |
Primary Bedroom |
10 ft |
11 ft |
10 ft x 11 ft |
|
Main Level |
4pc Bathroom |
4 ft ,2 in |
8 ft |
4 ft ,2 in x 8 ft |
|
Main Level |
Living Room |
13 ft |
17 ft |
13 ft x 17 ft |
|
Main Level |
Other |
|
|
Measurements not available |
https://www.realtor.ca/real-estate/27220721/530-3rd-avenue-esterhazy

































