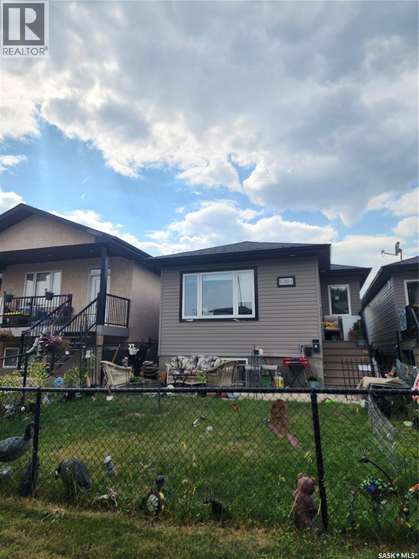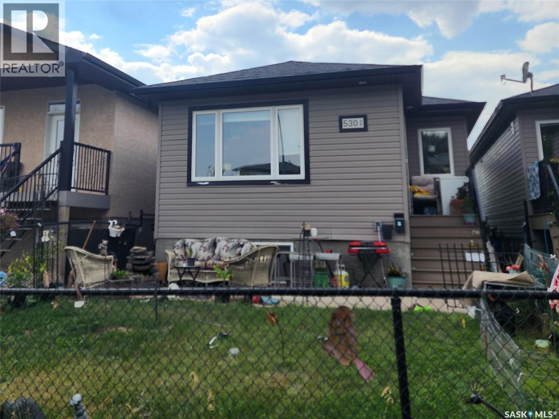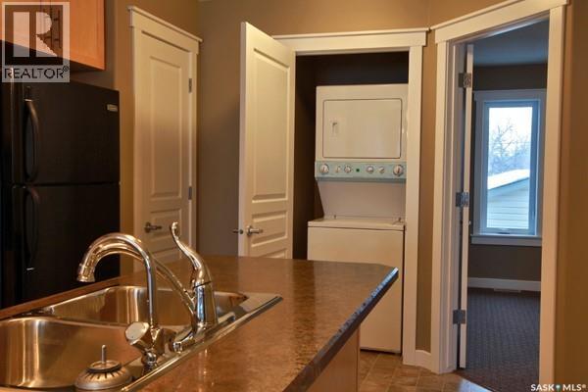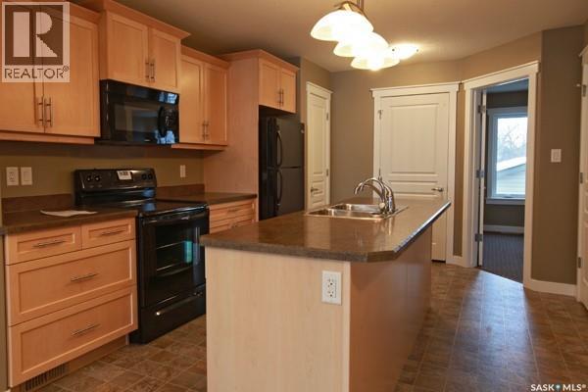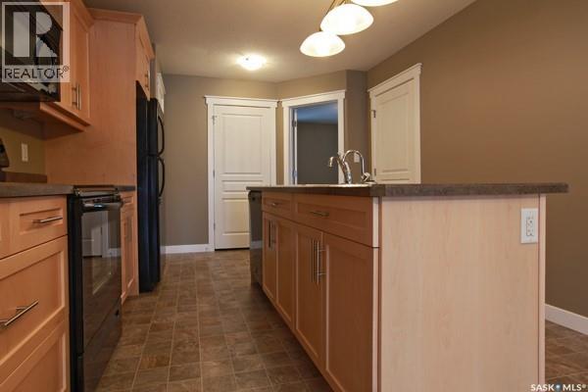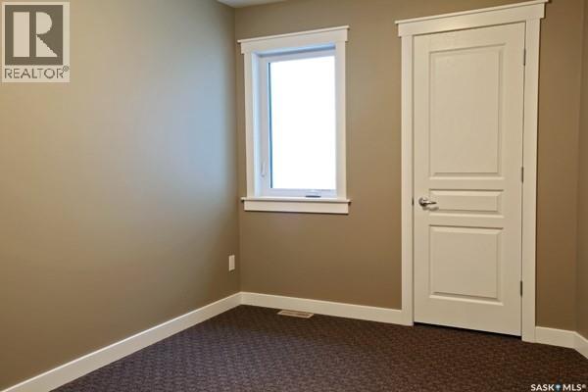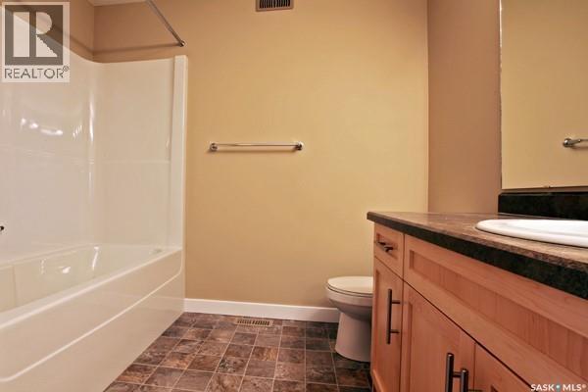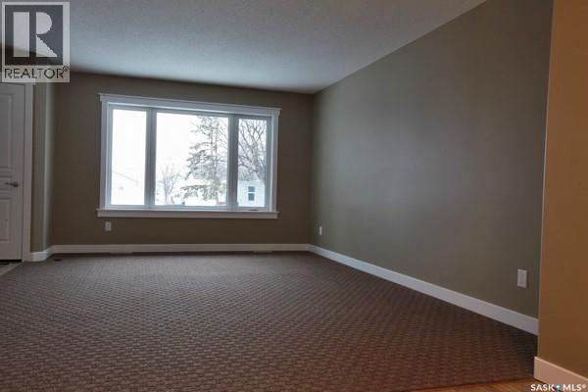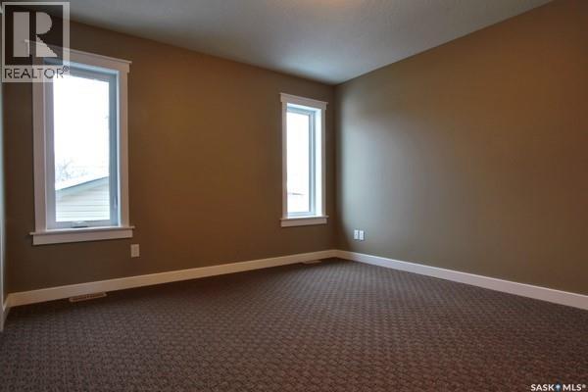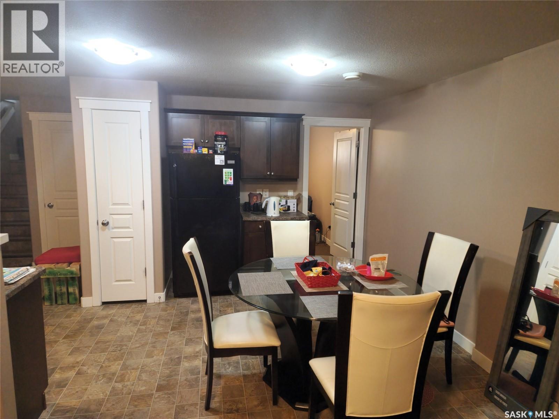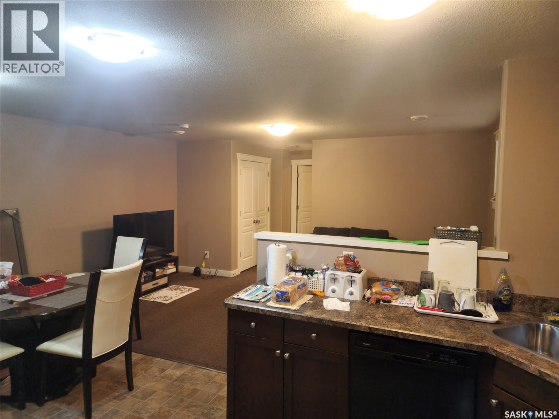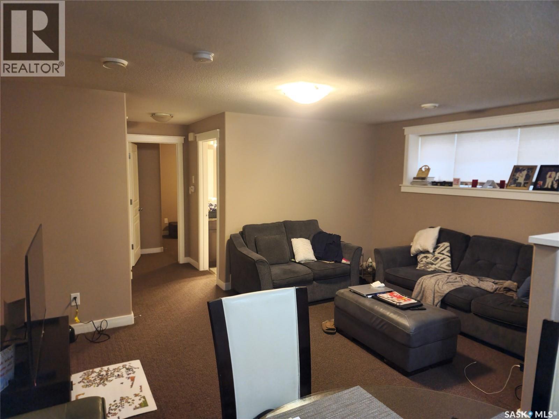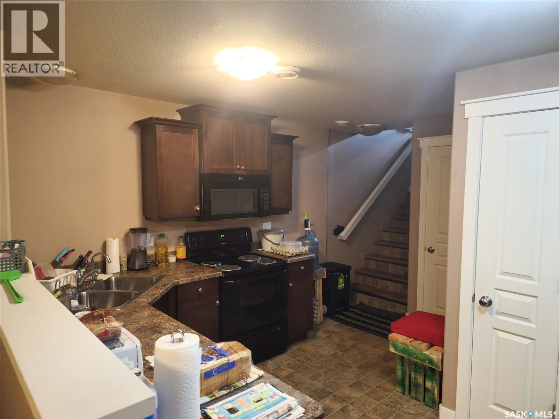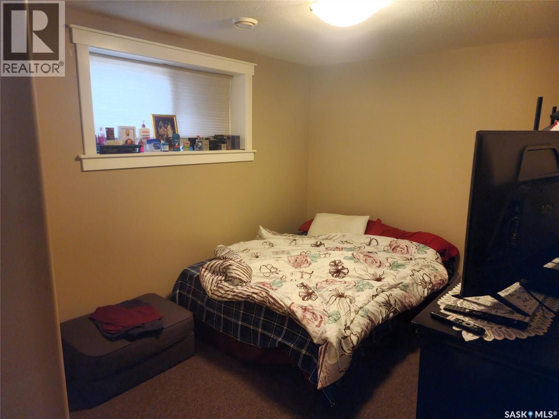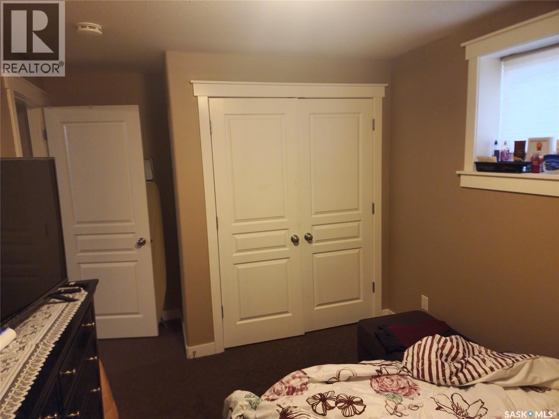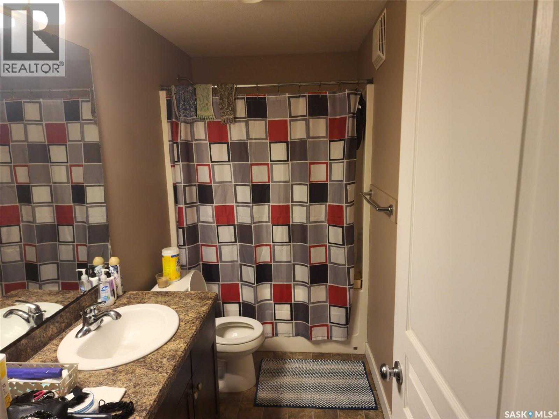530 Toronto Street Regina, Saskatchewan S4R 1M6
4 Bedroom
2 Bathroom
1020 sqft
Bungalow
Central Air Conditioning
Forced Air
Lawn
$319,900
Welcome to 530 Toronto St, nestled in the heart of Churchill Downs. This delightful home offers an exceptional opportunity for first-time buyers or savvy investors looking for a rewarding property investment. Step inside and experience the charm of this residence, complete with a fully finished basement suite. Both levels feature spacious kitchens, two cozy bedrooms, and a well-appointed 4-piece bathroom, providing comfort and practicality at every turn. This is a place where possibilities abound and dreams take root! (id:51699)
Property Details
| MLS® Number | SK010729 |
| Property Type | Single Family |
| Neigbourhood | Churchill Downs |
Building
| Bathroom Total | 2 |
| Bedrooms Total | 4 |
| Appliances | Washer, Refrigerator, Dishwasher, Dryer, Stove |
| Architectural Style | Bungalow |
| Basement Development | Finished |
| Basement Type | Full (finished) |
| Constructed Date | 2010 |
| Cooling Type | Central Air Conditioning |
| Heating Fuel | Natural Gas |
| Heating Type | Forced Air |
| Stories Total | 1 |
| Size Interior | 1020 Sqft |
| Type | House |
Parking
| Gravel | |
| Parking Space(s) | 2 |
Land
| Acreage | No |
| Landscape Features | Lawn |
| Size Irregular | 3121.00 |
| Size Total | 3121 Sqft |
| Size Total Text | 3121 Sqft |
Rooms
| Level | Type | Length | Width | Dimensions |
|---|---|---|---|---|
| Basement | Dining Room | 10 ft ,1 in | 9 ft | 10 ft ,1 in x 9 ft |
| Basement | Kitchen | 9 ft | 6 ft | 9 ft x 6 ft |
| Basement | Bedroom | 11 ft | 11 ft | 11 ft x 11 ft |
| Basement | Other | 16 ft ,5 in | 14 ft ,9 in | 16 ft ,5 in x 14 ft ,9 in |
| Basement | 4pc Bathroom | Measurements not available | ||
| Basement | Bedroom | 9 ft ,2 in | 13 ft ,1 in | 9 ft ,2 in x 13 ft ,1 in |
| Main Level | Living Room | 11 ft | 15 ft ,5 in | 11 ft x 15 ft ,5 in |
| Main Level | Dining Room | 8 ft ,4 in | 10 ft | 8 ft ,4 in x 10 ft |
| Main Level | Kitchen | 10 ft | 13 ft ,1 in | 10 ft x 13 ft ,1 in |
| Main Level | Bedroom | 11 ft ,11 in | 9 ft | 11 ft ,11 in x 9 ft |
| Main Level | 4pc Bathroom | Measurements not available | ||
| Main Level | Bedroom | 12 ft | 11 ft ,9 in | 12 ft x 11 ft ,9 in |
https://www.realtor.ca/real-estate/28519731/530-toronto-street-regina-churchill-downs
Interested?
Contact us for more information

