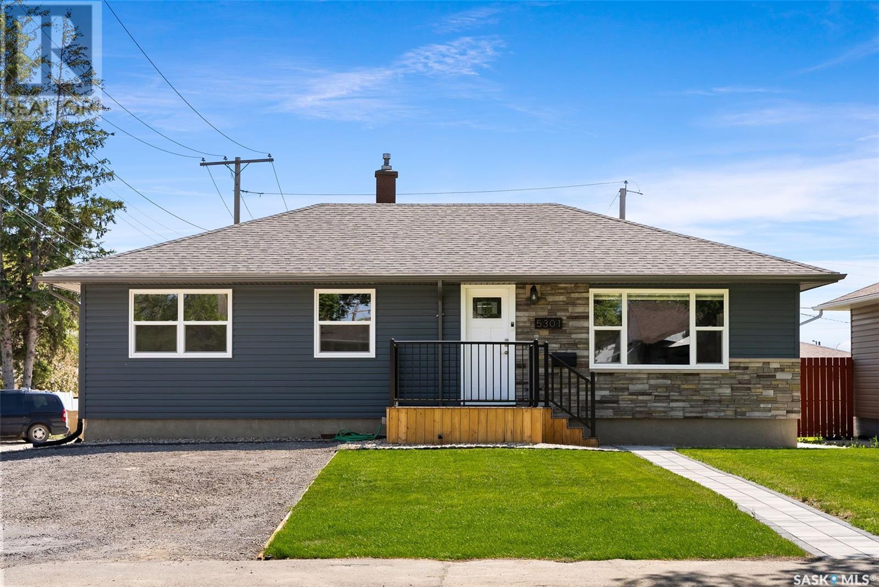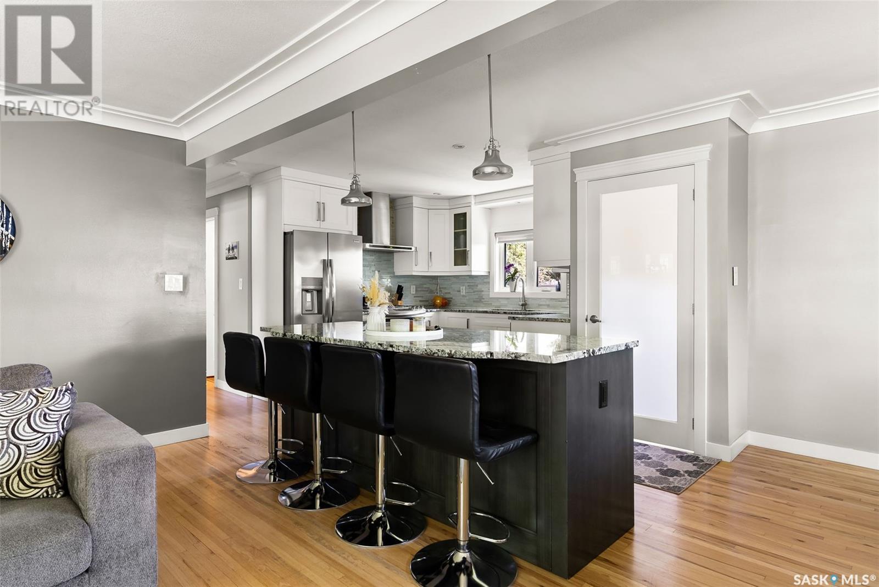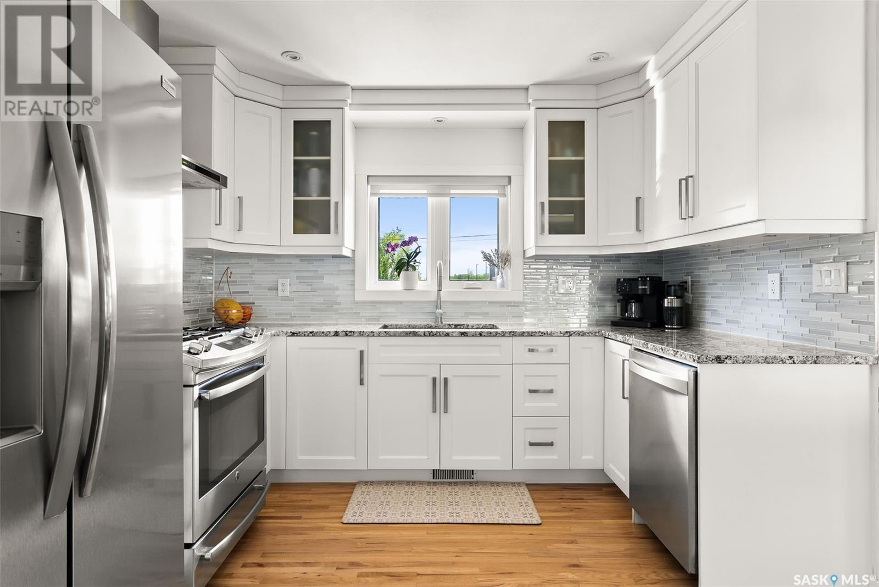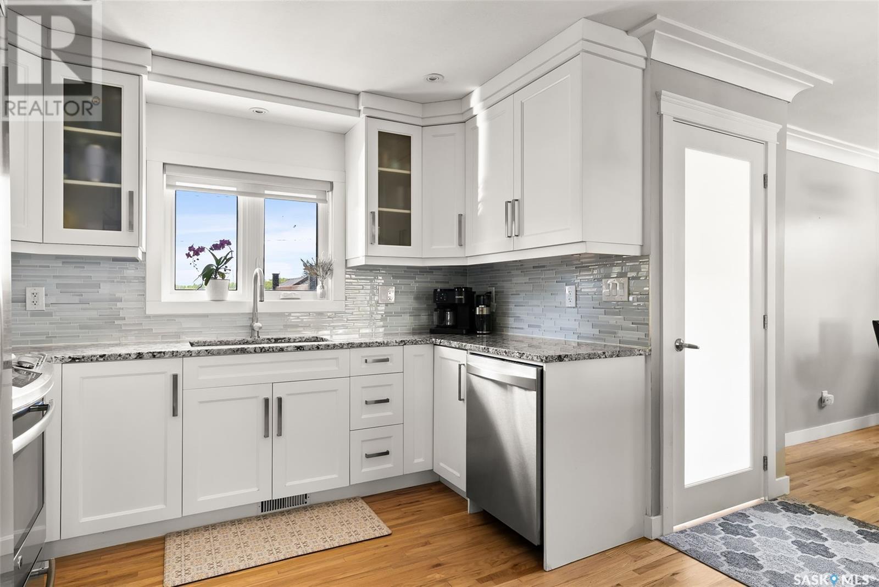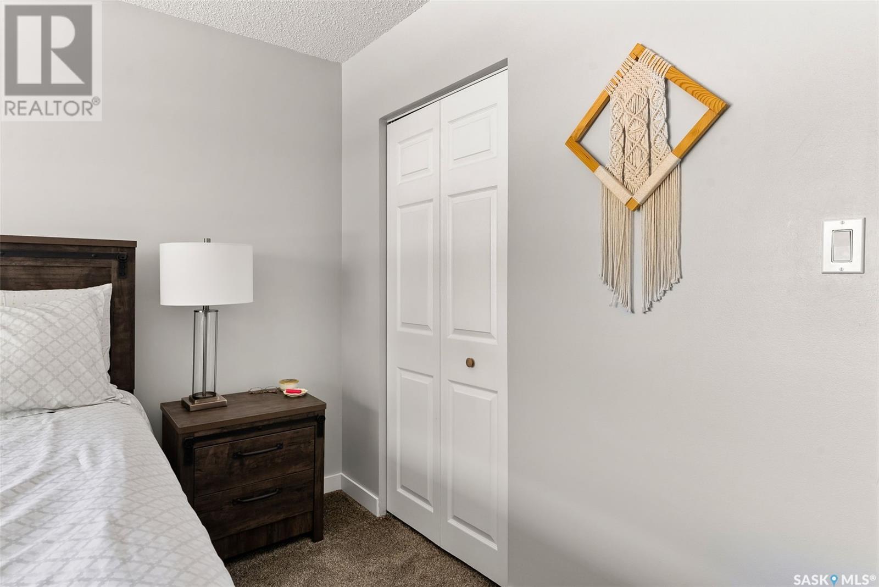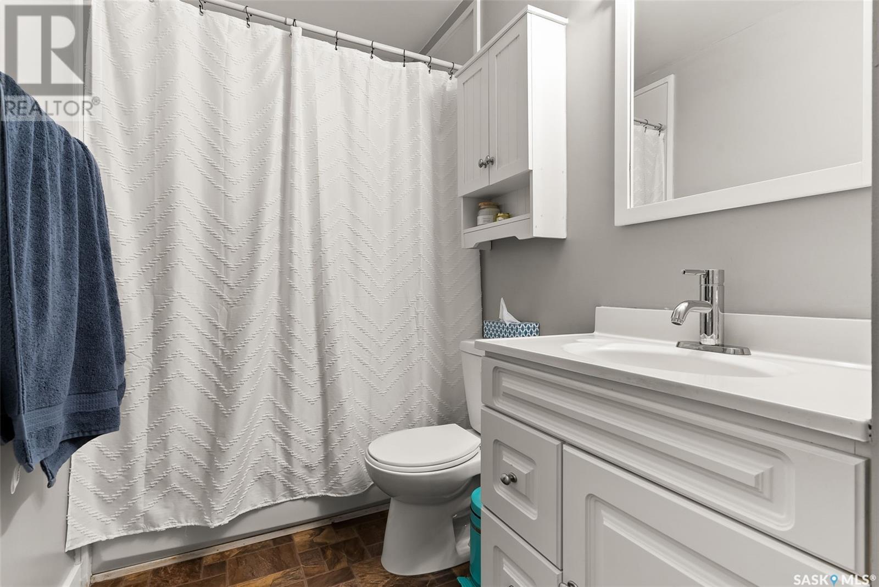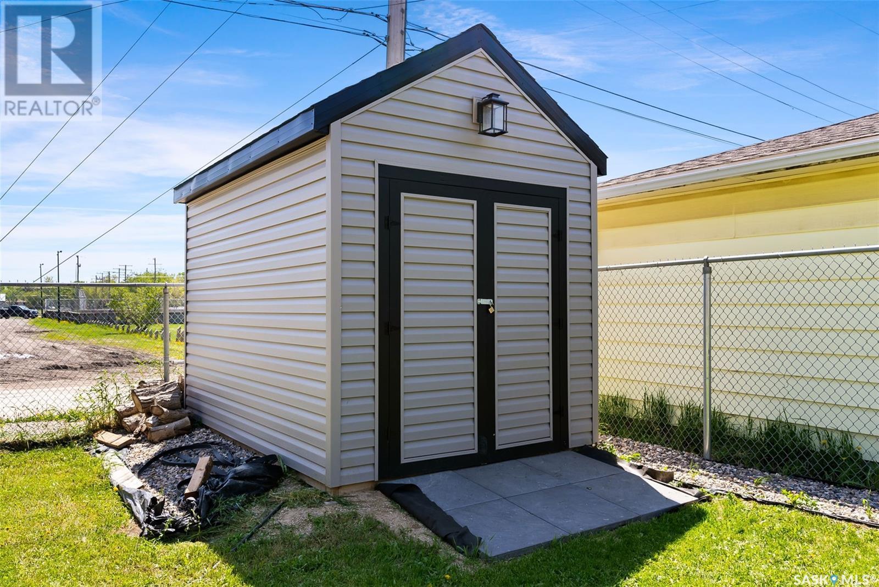4 Bedroom
2 Bathroom
1092 sqft
Bungalow
Fireplace
Central Air Conditioning
Forced Air
Lawn
$359,900
Welcome to 5301 3rd Avenue, a beautifully updated bungalow in the heart of Rosemont, offering stylish curb appeal and a fully developed, non-regulation suite. This move-in-ready home features 1,092 sq ft, open-concept layout, hardwood floors on the main floor, and contemporary finishes throughout. The renovated kitchen is a standout, complete with white shaker cabinetry, glass tile backsplash, and stainless steel appliances—perfect for entertaining around the oversized island. The main floor includes three spacious bedrooms and a modern 4-piece bathroom. Large windows fill the home with natural light, while thoughtful details like a built-in electric fireplace, and designer lighting add charm and character. Downstairs, the non-regulation basement suite is finished to a high standard with a full kitchen, sleek cabinetry, large living/dining space, a bedroom, and a spa-inspired 4-piece bath—ideal for extended family, guests, or rental income. Enjoy the sunny, fully fenced backyard with a spacious deck for outdoor living. With a prime location backing green space and close to schools, parks, transit, and amenities, this home blends modern comfort, functionality, and investment potential in one attractive package. (id:51699)
Property Details
|
MLS® Number
|
SK007525 |
|
Property Type
|
Single Family |
|
Neigbourhood
|
Rosemont |
|
Structure
|
Deck |
Building
|
Bathroom Total
|
2 |
|
Bedrooms Total
|
4 |
|
Appliances
|
Refrigerator, Dishwasher, Microwave, Window Coverings, Hood Fan, Storage Shed, Stove |
|
Architectural Style
|
Bungalow |
|
Basement Development
|
Finished |
|
Basement Type
|
Full (finished) |
|
Constructed Date
|
1955 |
|
Cooling Type
|
Central Air Conditioning |
|
Fireplace Fuel
|
Electric |
|
Fireplace Present
|
Yes |
|
Fireplace Type
|
Conventional |
|
Heating Fuel
|
Natural Gas |
|
Heating Type
|
Forced Air |
|
Stories Total
|
1 |
|
Size Interior
|
1092 Sqft |
|
Type
|
House |
Parking
|
Detached Garage
|
|
|
Parking Space(s)
|
1 |
Land
|
Acreage
|
No |
|
Fence Type
|
Fence |
|
Landscape Features
|
Lawn |
|
Size Irregular
|
6491.00 |
|
Size Total
|
6491 Sqft |
|
Size Total Text
|
6491 Sqft |
Rooms
| Level |
Type |
Length |
Width |
Dimensions |
|
Basement |
Living Room |
17 ft ,4 in |
9 ft ,9 in |
17 ft ,4 in x 9 ft ,9 in |
|
Basement |
Kitchen |
9 ft ,10 in |
12 ft ,5 in |
9 ft ,10 in x 12 ft ,5 in |
|
Basement |
Dining Room |
13 ft ,11 in |
8 ft ,7 in |
13 ft ,11 in x 8 ft ,7 in |
|
Basement |
Bedroom |
12 ft ,3 in |
12 ft ,4 in |
12 ft ,3 in x 12 ft ,4 in |
|
Basement |
4pc Bathroom |
|
|
Measurements not available |
|
Main Level |
Living Room |
12 ft |
15 ft ,6 in |
12 ft x 15 ft ,6 in |
|
Main Level |
Dining Room |
9 ft |
9 ft |
9 ft x 9 ft |
|
Main Level |
Kitchen |
12 ft ,6 in |
13 ft ,10 in |
12 ft ,6 in x 13 ft ,10 in |
|
Main Level |
Foyer |
3 ft ,6 in |
12 ft |
3 ft ,6 in x 12 ft |
|
Main Level |
Bedroom |
7 ft ,10 in |
11 ft ,11 in |
7 ft ,10 in x 11 ft ,11 in |
|
Main Level |
Primary Bedroom |
10 ft ,8 in |
11 ft ,6 in |
10 ft ,8 in x 11 ft ,6 in |
|
Main Level |
Bedroom |
11 ft ,11 in |
9 ft ,6 in |
11 ft ,11 in x 9 ft ,6 in |
|
Main Level |
4pc Bathroom |
|
|
Measurements not available |
https://www.realtor.ca/real-estate/28384779/5301-3rd-avenue-regina-rosemont


