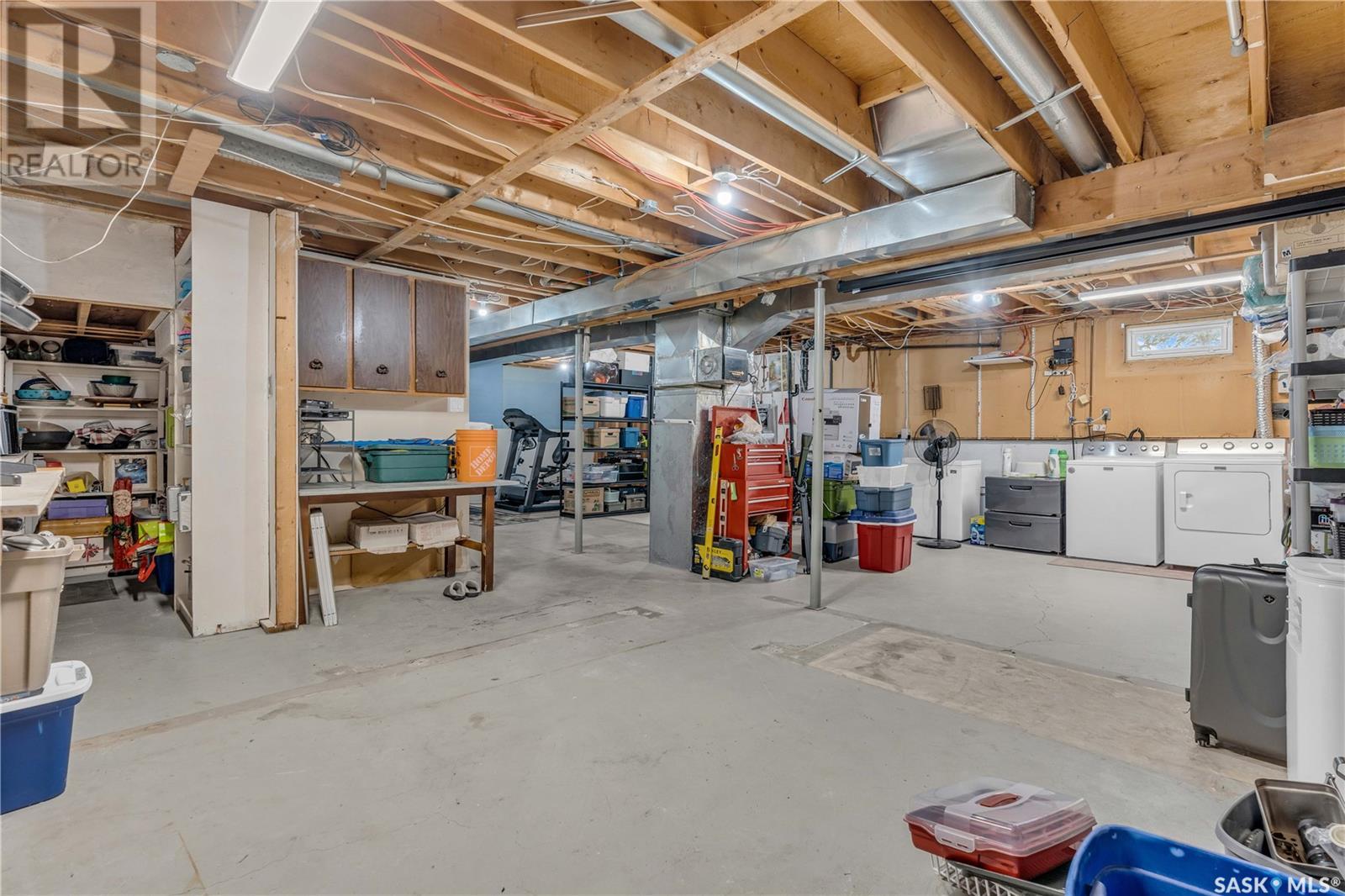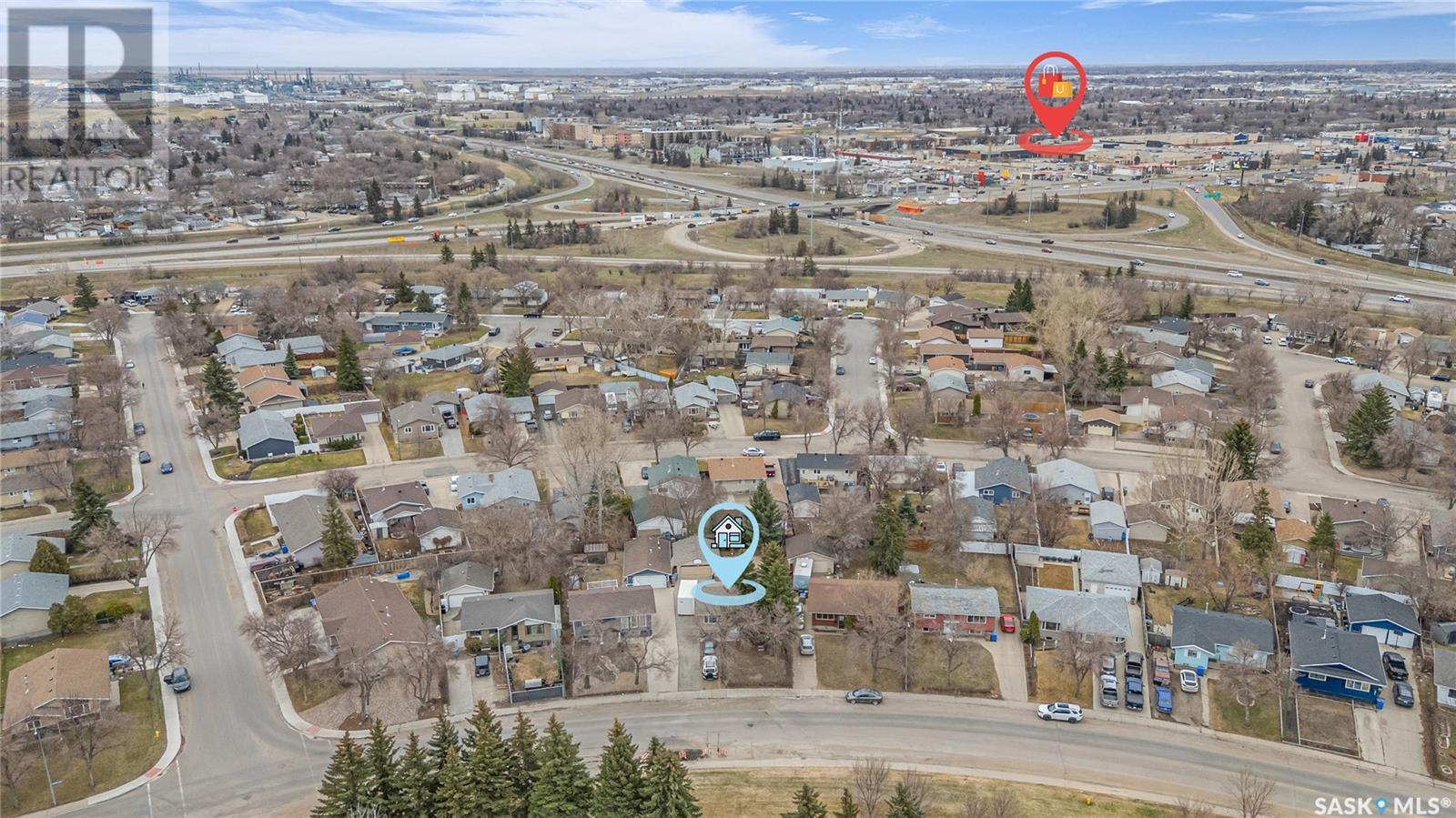3 Bedroom
2 Bathroom
1054 sqft
Bungalow
Forced Air
Lawn, Garden Area
$334,800
531 Sangster Blvd is a charming 3 bedroom, 2 bathroom home with everything you need to move in immediately and a wide open basement ready for your personal touch and development. In recent years the driveway was widened at the front with crusher dust to allow for additional side by side parking. With the long single drive leading back to the double car garage there is plenty of room for off street parking! The fenced yard is low maintenance and features three raised garden beds, a fire pit area, perennial beds and a maintenance free composite deck with aluminum railing. Inside the home you will find a spacious living room open to the dining room that also leads onto the back deck. The kitchen features a built in dishwasher and all appliances stay with the home. The 3 bedrooms are all located on the main level as well as a 4 piece washroom to complete the level. Downstairs you will find working fixtures for a 2 piece bathroom, room for storage, the utilities, and the laundry. The space is a blank canvas ready for you to add additional bedrooms, a rec room, or a gym or craft room! The front yard was dug up a few years ago for the city to repair some of the sewer line and the ground has finally settled again and it is ready for landscaping or zero-scaping – the choice is yours! This is a great starter home located directly across from green space. Located in a quiet neighbourhood, the home is close to shopping and amenities, as well as close to schools! Talk to your REALTOR® today to schedule your private showing. (id:51699)
Property Details
|
MLS® Number
|
SK003297 |
|
Property Type
|
Single Family |
|
Neigbourhood
|
Argyle Park |
|
Features
|
Treed, Irregular Lot Size, Double Width Or More Driveway |
|
Structure
|
Deck |
Building
|
Bathroom Total
|
2 |
|
Bedrooms Total
|
3 |
|
Appliances
|
Washer, Refrigerator, Dishwasher, Dryer, Microwave, Window Coverings, Garage Door Opener Remote(s), Stove |
|
Architectural Style
|
Bungalow |
|
Basement Development
|
Unfinished |
|
Basement Type
|
Full (unfinished) |
|
Constructed Date
|
1977 |
|
Heating Fuel
|
Natural Gas |
|
Heating Type
|
Forced Air |
|
Stories Total
|
1 |
|
Size Interior
|
1054 Sqft |
|
Type
|
House |
Parking
|
Detached Garage
|
|
|
Parking Space(s)
|
8 |
Land
|
Acreage
|
No |
|
Fence Type
|
Fence |
|
Landscape Features
|
Lawn, Garden Area |
|
Size Irregular
|
0.15 |
|
Size Total
|
0.15 Ac |
|
Size Total Text
|
0.15 Ac |
Rooms
| Level |
Type |
Length |
Width |
Dimensions |
|
Basement |
Other |
26 ft ,4 in |
33 ft ,5 in |
26 ft ,4 in x 33 ft ,5 in |
|
Basement |
2pc Bathroom |
|
|
x x x |
|
Main Level |
Foyer |
3 ft ,3 in |
6 ft ,3 in |
3 ft ,3 in x 6 ft ,3 in |
|
Main Level |
Living Room |
14 ft |
11 ft ,3 in |
14 ft x 11 ft ,3 in |
|
Main Level |
Dining Room |
13 ft |
7 ft ,9 in |
13 ft x 7 ft ,9 in |
|
Main Level |
Kitchen |
12 ft ,6 in |
10 ft |
12 ft ,6 in x 10 ft |
|
Main Level |
4pc Bathroom |
12 ft ,6 in |
4 ft ,9 in |
12 ft ,6 in x 4 ft ,9 in |
|
Main Level |
Primary Bedroom |
12 ft ,7 in |
10 ft ,1 in |
12 ft ,7 in x 10 ft ,1 in |
|
Main Level |
Bedroom |
12 ft ,9 in |
8 ft ,3 in |
12 ft ,9 in x 8 ft ,3 in |
|
Main Level |
Bedroom |
12 ft ,9 in |
8 ft ,5 in |
12 ft ,9 in x 8 ft ,5 in |
https://www.realtor.ca/real-estate/28201796/531-sangster-boulevard-regina-argyle-park




















































