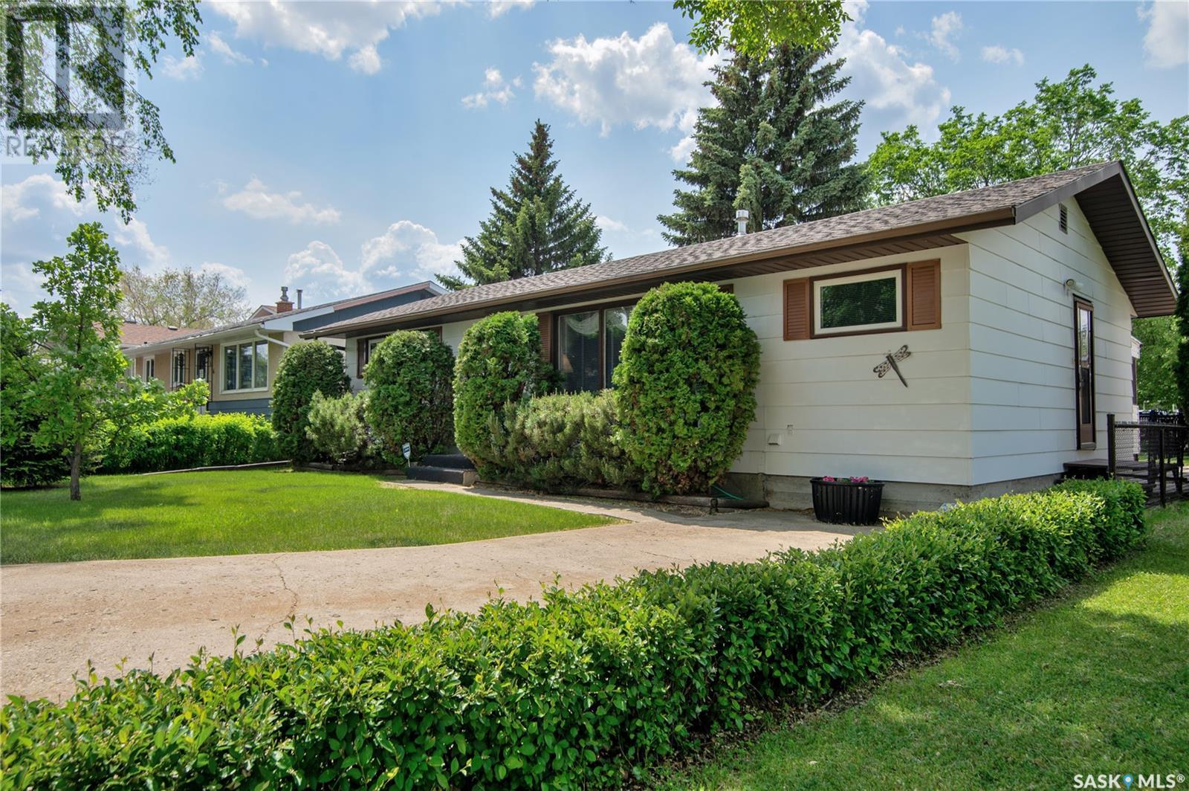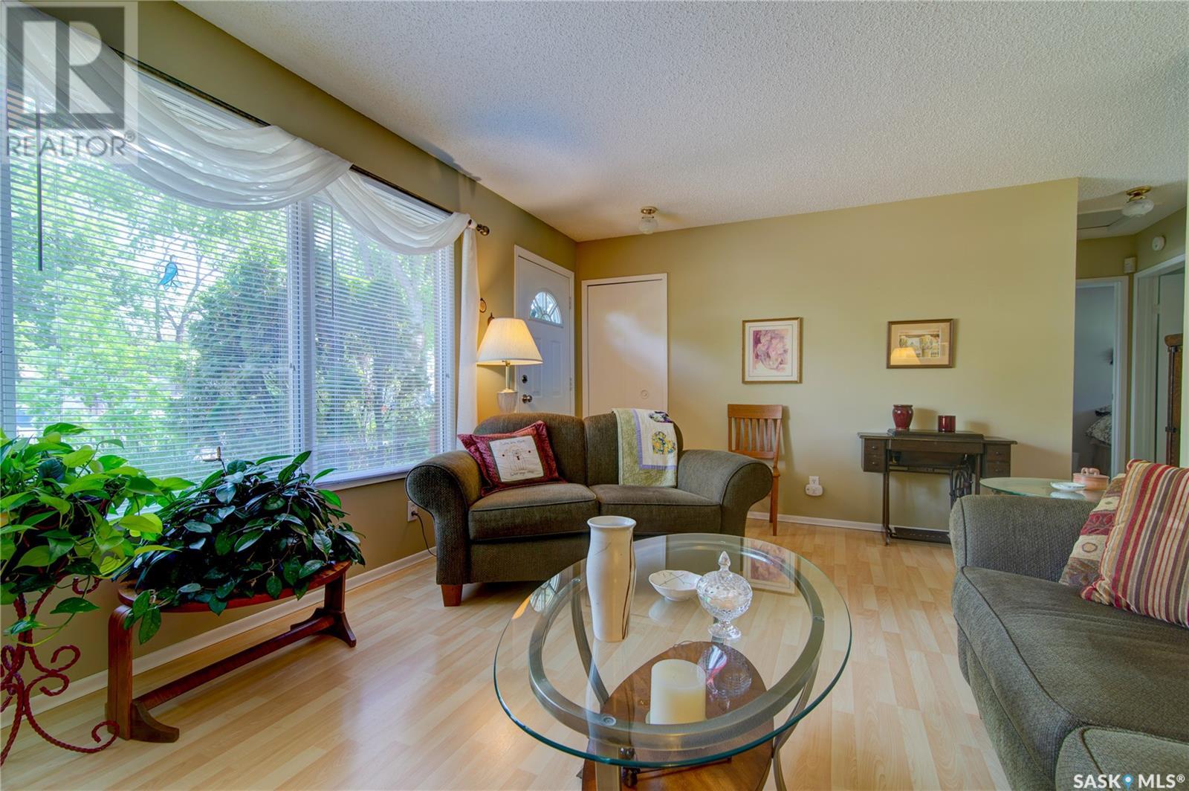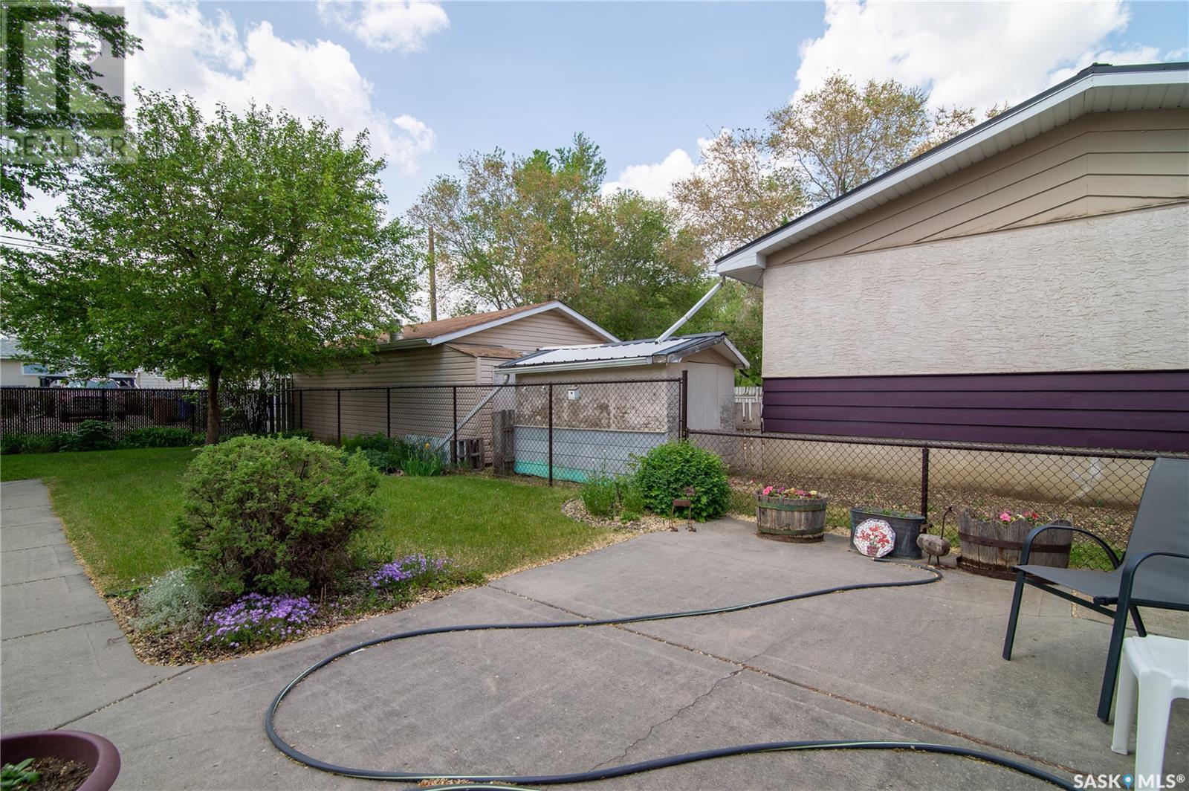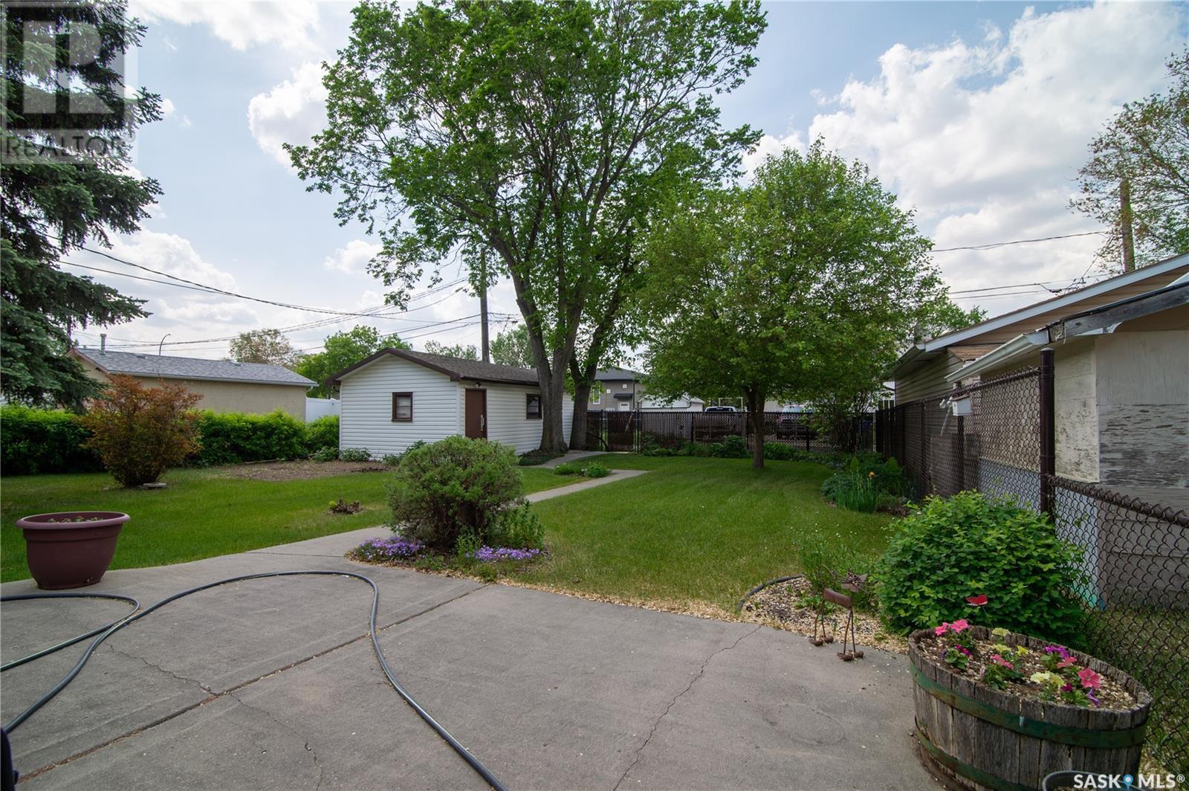2 Bedroom
1 Bathroom
1008 sqft
Bungalow
Central Air Conditioning
Forced Air
Lawn, Garden Area
$184,900
Don’t miss the opportunity to own this well maintained & updated bungalow with lots of natural light. Large living room, kitchen with built-in dishwasher, microwave (space for more cabinets or to add a pantry). Spacious dining room with patio door to a sunroom (sunroom is not attached and not heated). Two spacious bedrooms and updated bathroom. Large laundry room with lots of storage and access to the crawl space under the addition which has a concrete floor. The other crawl space has access in the utility room. Large nicely developed lot including shrubs, trees, garden area & patio. Single detached garage with garage door opener and access from the back lane. Located on a no-exit street and steps away from a walking path and green space. Great Coronation Park location with close proximity to schools, restaurants, shopping, access to the Ring Road and all other north amenities (id:51699)
Property Details
|
MLS® Number
|
SK008472 |
|
Property Type
|
Single Family |
|
Neigbourhood
|
Coronation Park |
|
Features
|
Treed, Lane |
|
Structure
|
Patio(s) |
Building
|
Bathroom Total
|
1 |
|
Bedrooms Total
|
2 |
|
Appliances
|
Washer, Refrigerator, Dishwasher, Dryer, Microwave, Alarm System, Freezer, Window Coverings, Garage Door Opener Remote(s), Stove |
|
Architectural Style
|
Bungalow |
|
Basement Development
|
Not Applicable |
|
Basement Type
|
Crawl Space (not Applicable) |
|
Constructed Date
|
1969 |
|
Cooling Type
|
Central Air Conditioning |
|
Fire Protection
|
Alarm System |
|
Heating Fuel
|
Natural Gas |
|
Heating Type
|
Forced Air |
|
Stories Total
|
1 |
|
Size Interior
|
1008 Sqft |
|
Type
|
House |
Parking
|
Detached Garage
|
|
|
Parking Space(s)
|
3 |
Land
|
Acreage
|
No |
|
Fence Type
|
Fence |
|
Landscape Features
|
Lawn, Garden Area |
|
Size Irregular
|
6255.00 |
|
Size Total
|
6255 Sqft |
|
Size Total Text
|
6255 Sqft |
Rooms
| Level |
Type |
Length |
Width |
Dimensions |
|
Main Level |
Living Room |
|
|
11'6" x 18'2" |
|
Main Level |
Kitchen |
|
|
7'10" x 14'2" |
|
Main Level |
Dining Room |
|
|
11'6" x 12'5" |
|
Main Level |
Laundry Room |
|
|
7'8" x 9'6" |
|
Main Level |
Bedroom |
|
|
9'1" x 12'6" |
|
Main Level |
Bedroom |
|
|
9' x 11'5" |
|
Main Level |
4pc Bathroom |
|
|
Measurements not available |
|
Main Level |
Sunroom |
|
|
10’ x 16’ |
https://www.realtor.ca/real-estate/28438272/532-montague-street-regina-coronation-park




































