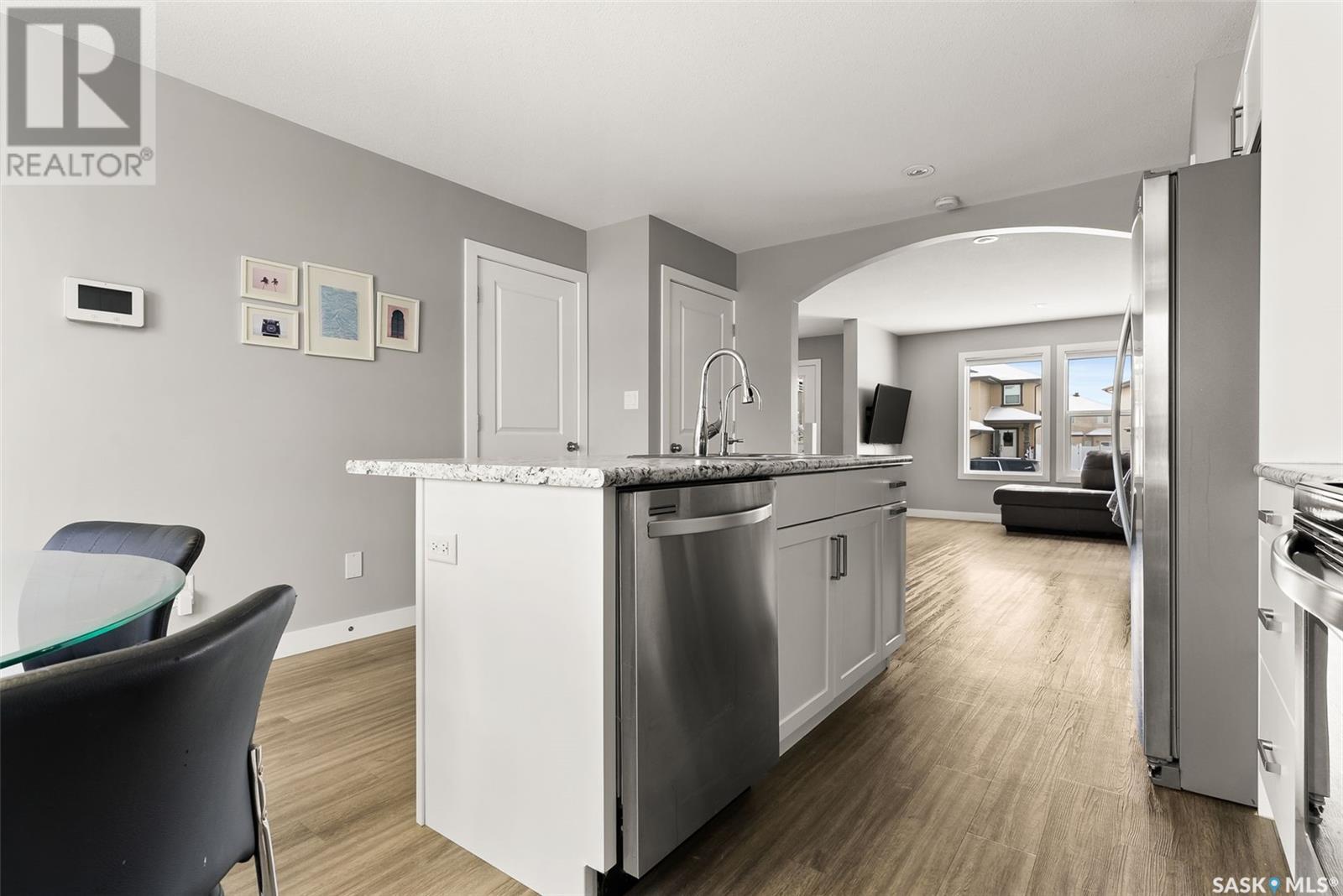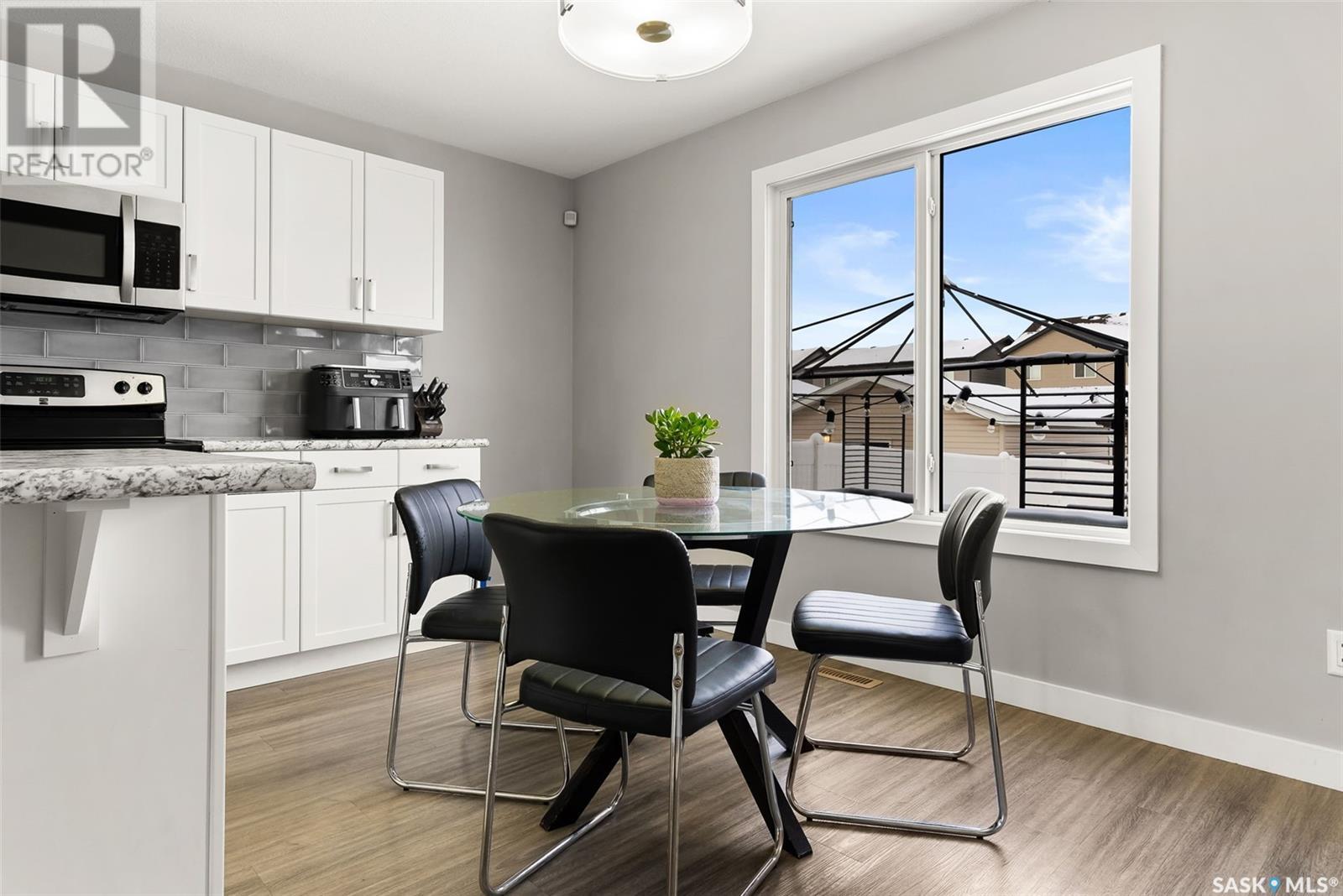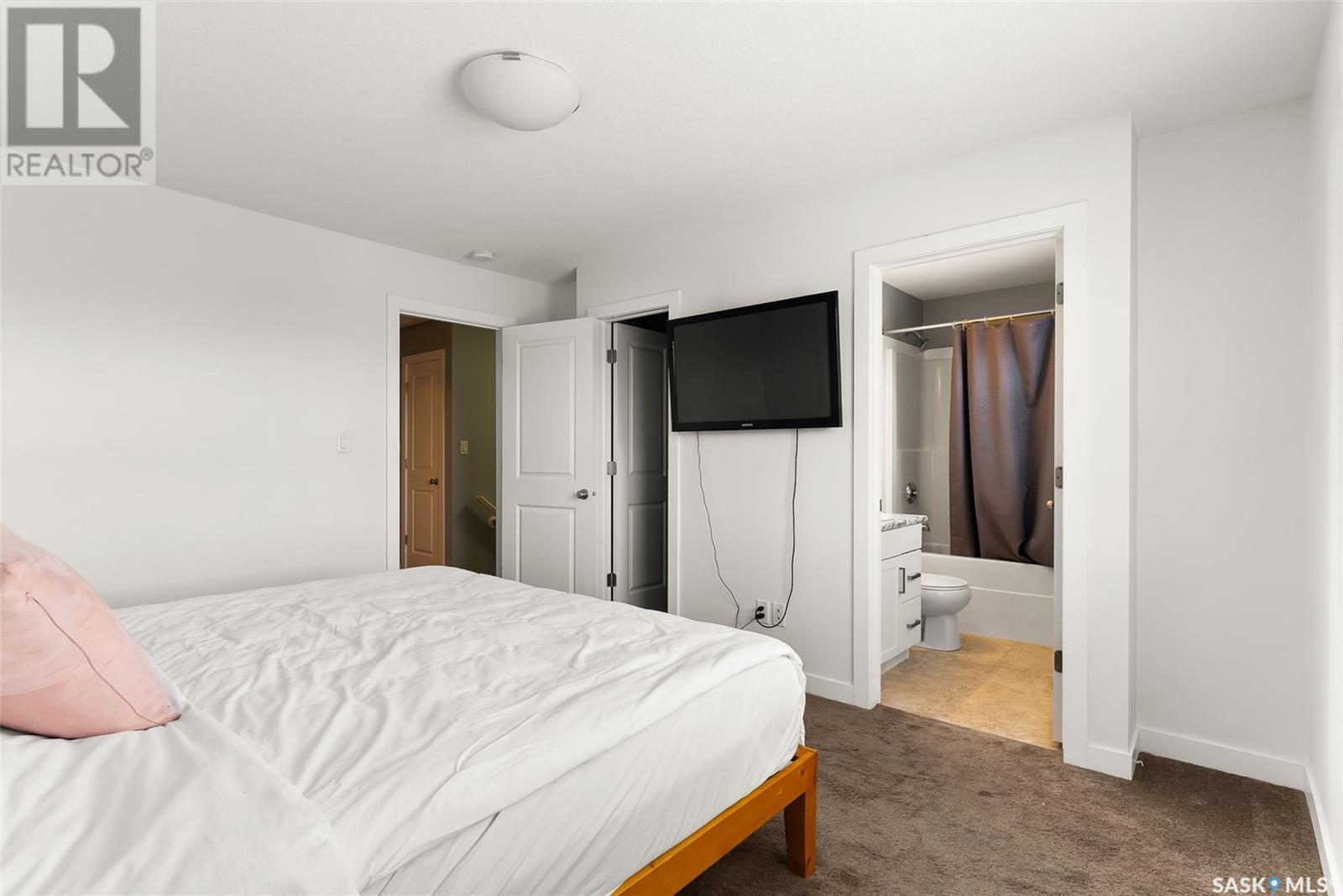3 Bedroom
4 Bathroom
1372 sqft
2 Level
Central Air Conditioning
Forced Air
$419,900
Welcome to 5324 E Green Bluebell Road! This 1,372 sq ft two storey semi-detached property offers 3 bedrooms, 4 bathrooms, main floor laundry, a developed basement AND a double detached garage! As you enter the home you are greeted by a spacious foyer and front closet, the laminate flooring in the entrance flows throughout the entire main floor. The living room has plenty of space and a large window to let in natural light. The kitchen features bright white cabinets, sleek hardware, stainless steel appliances and a tiled backsplash giving the kitchen a modern look, while the large island and pantry provide functionality and convenience, making cooking meals a breeze. The dining area is right in the kitchen with a large window to look into your backyard. The main floor is completed with a 2 pc bathroom off the back entrance and a laundry room. As you head upstairs, you’ll find a spacious primary bedroom, large enough to accommodate a king sized bed, a great walk-in closet and a 4 pc bathroom with the same white cabinets as the kitchen. There are an additional 2 bedrooms, a 4 pc bathroom and two linen closets down the hall upstairs. The basement is developed with a rec room area, perfect for watching movies on cold winter nights, with a nook area beside it, great for a play area, video game area or an office. There is a 2 pc bathroom and an additional family room space in the basement, although currently being used as a gym, it would be easy to make that into a 4th bedroom. The yard is developed with a composite deck, is fully fenced with access to your double detached garage off the back alley. The location is ideal for families, as you are steps away from the school, plus you’ve got the convenience of all the Greens amenities and parks within walking distance. If you’ve been searching for a move-in ready home in Regina’s Greens on Gardiner neighbourhood, contact your real estate agent today to book your showing! (id:51699)
Property Details
|
MLS® Number
|
SK989176 |
|
Property Type
|
Single Family |
|
Neigbourhood
|
Greens on Gardiner |
|
Features
|
Rectangular, Sump Pump |
Building
|
Bathroom Total
|
4 |
|
Bedrooms Total
|
3 |
|
Appliances
|
Washer, Refrigerator, Dishwasher, Dryer, Microwave, Alarm System, Window Coverings, Garage Door Opener Remote(s), Central Vacuum - Roughed In, Stove |
|
Architectural Style
|
2 Level |
|
Basement Development
|
Finished |
|
Basement Type
|
Full (finished) |
|
Constructed Date
|
2016 |
|
Construction Style Attachment
|
Semi-detached |
|
Cooling Type
|
Central Air Conditioning |
|
Fire Protection
|
Alarm System |
|
Heating Fuel
|
Natural Gas |
|
Heating Type
|
Forced Air |
|
Stories Total
|
2 |
|
Size Interior
|
1372 Sqft |
Parking
|
Detached Garage
|
|
|
Parking Space(s)
|
2 |
Land
|
Acreage
|
No |
|
Size Irregular
|
2756.00 |
|
Size Total
|
2756 Sqft |
|
Size Total Text
|
2756 Sqft |
Rooms
| Level |
Type |
Length |
Width |
Dimensions |
|
Second Level |
Bedroom |
9 ft ,6 in |
9 ft ,5 in |
9 ft ,6 in x 9 ft ,5 in |
|
Second Level |
4pc Bathroom |
7 ft ,8 in |
6 ft ,5 in |
7 ft ,8 in x 6 ft ,5 in |
|
Second Level |
Primary Bedroom |
10 ft ,9 in |
13 ft |
10 ft ,9 in x 13 ft |
|
Second Level |
4pc Ensuite Bath |
7 ft ,6 in |
4 ft ,9 in |
7 ft ,6 in x 4 ft ,9 in |
|
Second Level |
Bedroom |
9 ft ,1 in |
11 ft ,3 in |
9 ft ,1 in x 11 ft ,3 in |
|
Basement |
Other |
10 ft ,6 in |
13 ft ,7 in |
10 ft ,6 in x 13 ft ,7 in |
|
Basement |
Dining Nook |
8 ft ,4 in |
7 ft |
8 ft ,4 in x 7 ft |
|
Basement |
Family Room |
11 ft ,4 in |
13 ft ,1 in |
11 ft ,4 in x 13 ft ,1 in |
|
Basement |
2pc Bathroom |
4 ft ,9 in |
6 ft ,4 in |
4 ft ,9 in x 6 ft ,4 in |
|
Basement |
Utility Room |
|
|
Measurements not available |
|
Main Level |
Living Room |
11 ft ,9 in |
14 ft ,1 in |
11 ft ,9 in x 14 ft ,1 in |
|
Main Level |
Kitchen |
12 ft ,4 in |
13 ft ,1 in |
12 ft ,4 in x 13 ft ,1 in |
|
Main Level |
Dining Room |
8 ft ,1 in |
7 ft ,1 in |
8 ft ,1 in x 7 ft ,1 in |
|
Main Level |
2pc Bathroom |
5 ft ,5 in |
5 ft |
5 ft ,5 in x 5 ft |
|
Main Level |
Laundry Room |
5 ft ,6 in |
5 ft ,7 in |
5 ft ,6 in x 5 ft ,7 in |
|
Main Level |
Foyer |
4 ft ,9 in |
6 ft ,4 in |
4 ft ,9 in x 6 ft ,4 in |
https://www.realtor.ca/real-estate/27712490/5324-green-bluebell-road-e-regina-greens-on-gardiner



































