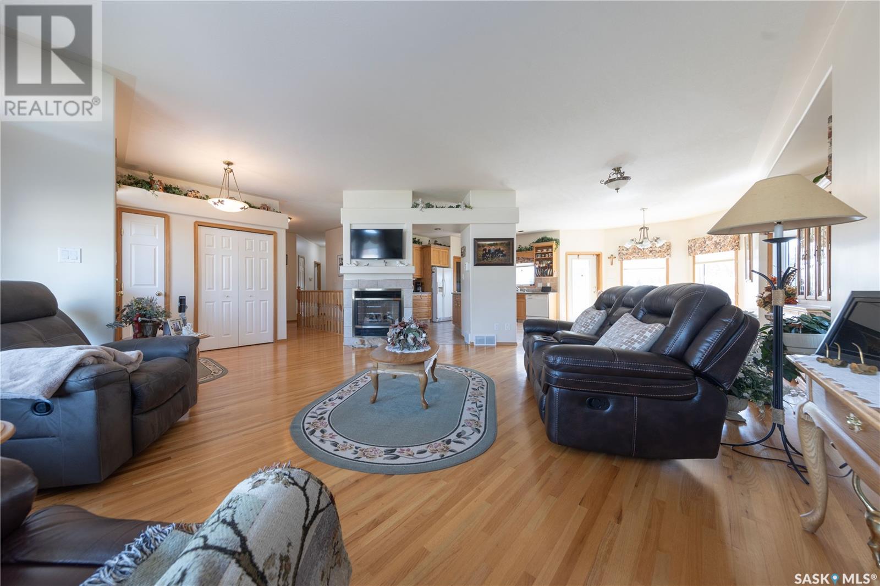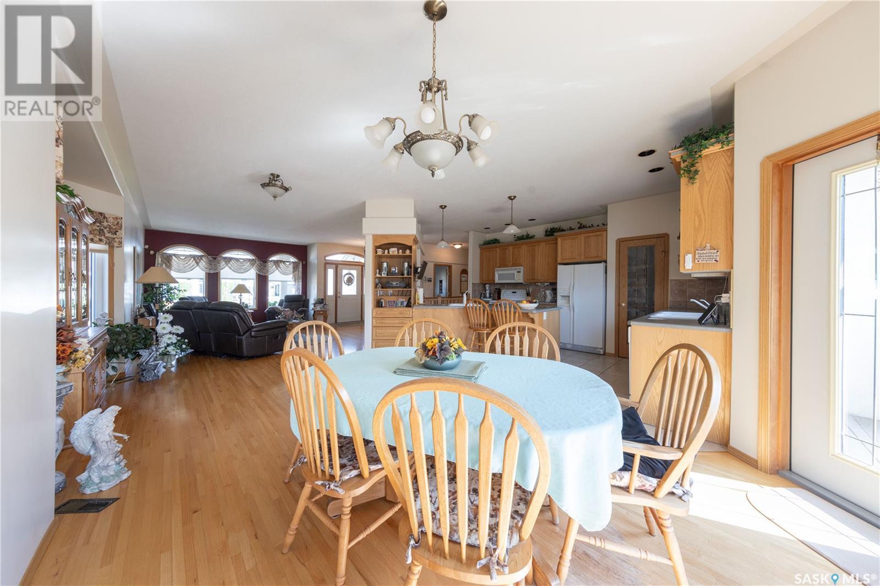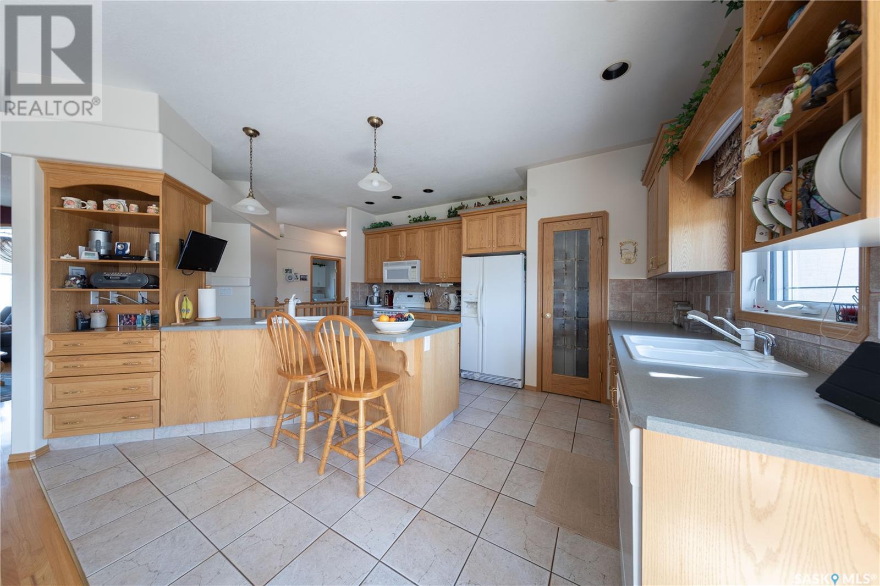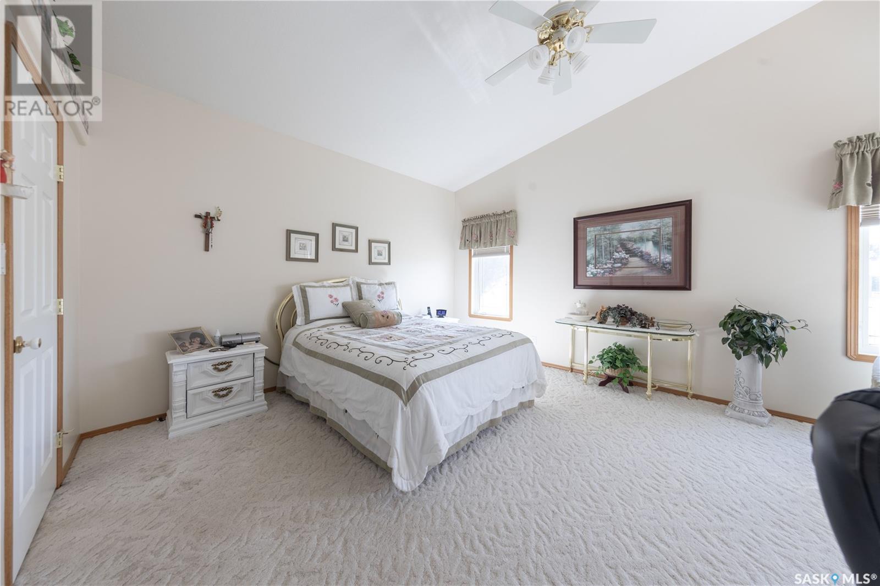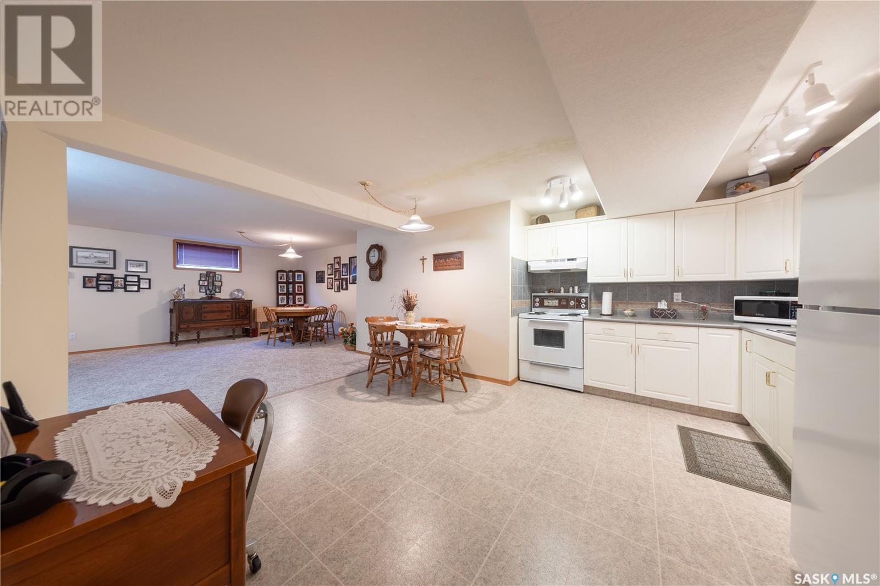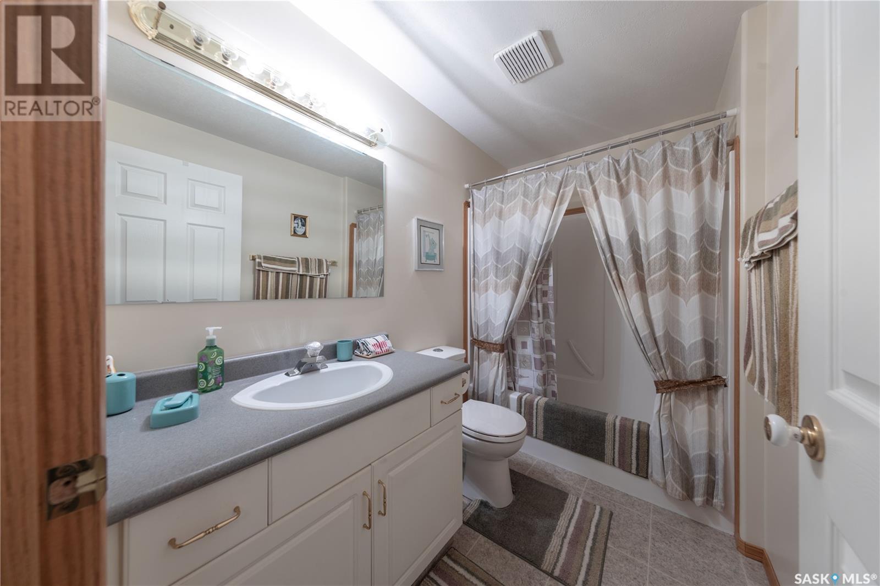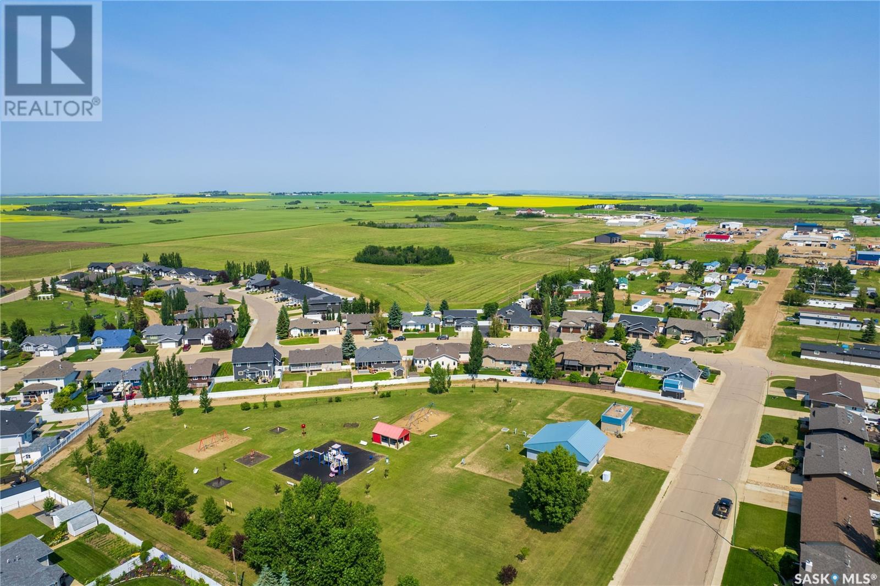5 Bedroom
3 Bathroom
1569 sqft
Bungalow
Fireplace
Central Air Conditioning
Forced Air, In Floor Heating
Lawn, Underground Sprinkler, Garden Area
$459,000
Welcome to your dream home! This stunning 1569 sq ft residence offers an exceptional living experience with luxurious features and a prime location. The main level boasts an open concept design, perfect for modern living and entertaining, featuring a spacious kitchen, dining, and living area. Enjoy the convenience of a double attached garage with in-floor heating, a floor drain, and a wash sink, ensuring comfort and functionality year-round. Cozy up by the gas fireplaces located on both the main and lower levels. The vaulted ceiling master bedroom offers a luxurious 4-piece bath with a separate shower and a jetted deep soaker tub. The dining room provides direct access to a deck with an electric awning, ideal for relaxing and enjoying the outdoors. A second bedroom and a convenient laundry room with direct garage access complete the main level. The lower level features a spacious family room perfect for gatherings, complemented by a second kitchen. Three additional bedrooms provide ample space for family or guests, along with a 4-piece bath and plenty of storage. Step out to a lower-level patio and deck, with a metal-fenced backyard that backs onto a serene park. Extra amenities include efficient natural gas forced air heating, in-floor heating in the basement and garage, central air conditioning, a garburator, and underground sprinklers. The property boasts a concrete driveway with an interlocking block walkway leading to a curved stairway accessing your front entry with a covered deck area. Gen stone lighting adds a touch of elegance and provides year-round exterior holiday lighting. The backyard offers a beautiful park view, providing a peaceful and private setting. This exceptional property combines luxury, comfort, and convenience in a highly desirable location. Don’t miss the opportunity to make this house your forever home. Contact us today to schedule a viewing! (id:51699)
Property Details
|
MLS® Number
|
SK977185 |
|
Property Type
|
Single Family |
|
Features
|
Treed, Irregular Lot Size, Double Width Or More Driveway |
|
Structure
|
Deck, Patio(s) |
Building
|
Bathroom Total
|
3 |
|
Bedrooms Total
|
5 |
|
Appliances
|
Washer, Refrigerator, Dishwasher, Dryer, Microwave, Garburator, Window Coverings, Garage Door Opener Remote(s), Hood Fan, Storage Shed, Stove |
|
Architectural Style
|
Bungalow |
|
Basement Type
|
Full |
|
Constructed Date
|
1998 |
|
Cooling Type
|
Central Air Conditioning |
|
Fireplace Fuel
|
Gas |
|
Fireplace Present
|
Yes |
|
Fireplace Type
|
Conventional |
|
Heating Fuel
|
Natural Gas |
|
Heating Type
|
Forced Air, In Floor Heating |
|
Stories Total
|
1 |
|
Size Interior
|
1569 Sqft |
|
Type
|
House |
Parking
|
Attached Garage
|
|
|
Parking Pad
|
|
|
Heated Garage
|
|
|
Parking Space(s)
|
6 |
Land
|
Acreage
|
No |
|
Fence Type
|
Fence |
|
Landscape Features
|
Lawn, Underground Sprinkler, Garden Area |
|
Size Irregular
|
0.19 |
|
Size Total
|
0.19 Ac |
|
Size Total Text
|
0.19 Ac |
Rooms
| Level |
Type |
Length |
Width |
Dimensions |
|
Basement |
Bedroom |
9 ft |
8 ft ,9 in |
9 ft x 8 ft ,9 in |
|
Basement |
Utility Room |
8 ft |
7 ft |
8 ft x 7 ft |
|
Basement |
Bedroom |
11 ft ,7 in |
11 ft ,5 in |
11 ft ,7 in x 11 ft ,5 in |
|
Basement |
Bedroom |
12 ft |
12 ft ,5 in |
12 ft x 12 ft ,5 in |
|
Basement |
4pc Bathroom |
5 ft |
9 ft |
5 ft x 9 ft |
|
Basement |
Living Room |
17 ft |
17 ft ,6 in |
17 ft x 17 ft ,6 in |
|
Basement |
Kitchen/dining Room |
12 ft |
10 ft |
12 ft x 10 ft |
|
Basement |
Bonus Room |
15 ft |
16 ft ,11 in |
15 ft x 16 ft ,11 in |
|
Main Level |
Dining Room |
10 ft ,7 in |
17 ft ,7 in |
10 ft ,7 in x 17 ft ,7 in |
|
Main Level |
Kitchen |
15 ft ,9 in |
13 ft ,9 in |
15 ft ,9 in x 13 ft ,9 in |
|
Main Level |
Living Room |
14 ft ,7 in |
18 ft ,5 in |
14 ft ,7 in x 18 ft ,5 in |
|
Main Level |
Foyer |
7 ft ,11 in |
7 ft ,10 in |
7 ft ,11 in x 7 ft ,10 in |
|
Main Level |
Laundry Room |
8 ft ,1 in |
9 ft ,2 in |
8 ft ,1 in x 9 ft ,2 in |
|
Main Level |
Bedroom |
10 ft ,6 in |
11 ft ,1 in |
10 ft ,6 in x 11 ft ,1 in |
|
Main Level |
Primary Bedroom |
16 ft ,10 in |
14 ft ,1 in |
16 ft ,10 in x 14 ft ,1 in |
|
Main Level |
4pc Bathroom |
7 ft |
8 ft ,2 in |
7 ft x 8 ft ,2 in |
|
Main Level |
4pc Ensuite Bath |
6 ft ,10 in |
6 ft ,10 in |
6 ft ,10 in x 6 ft ,10 in |
https://www.realtor.ca/real-estate/27202005/5329-herald-street-macklin




