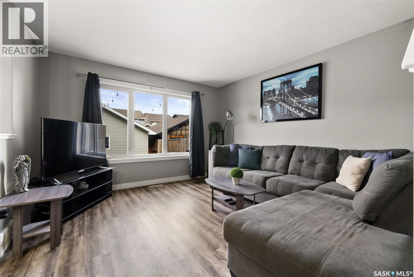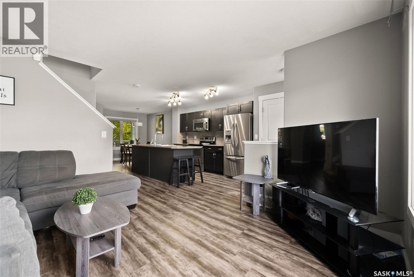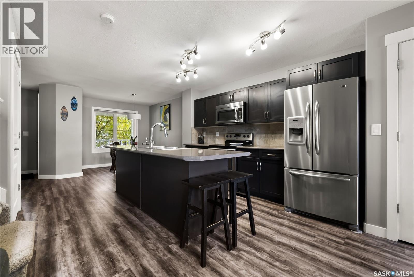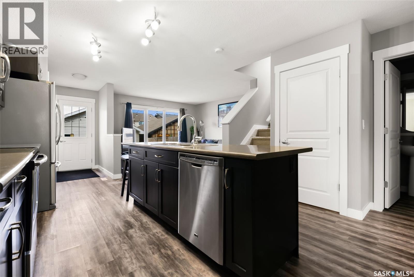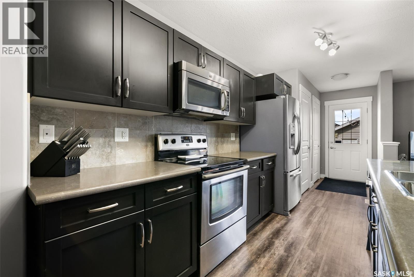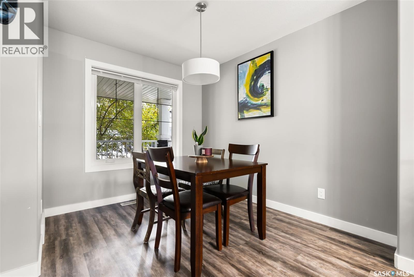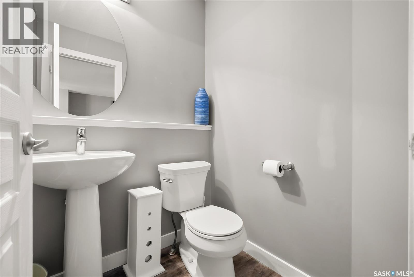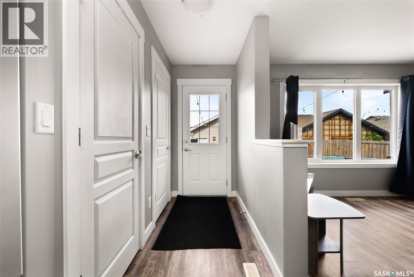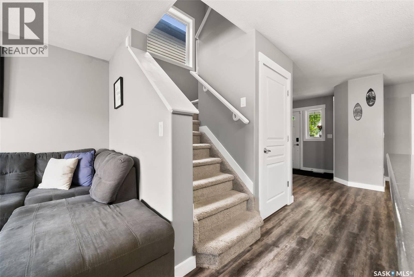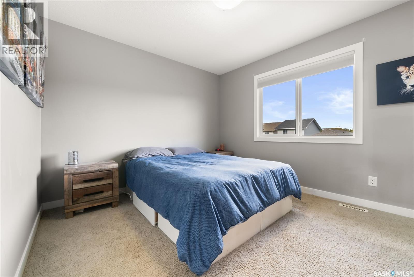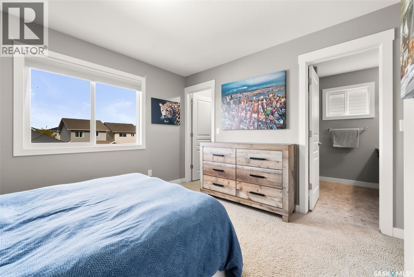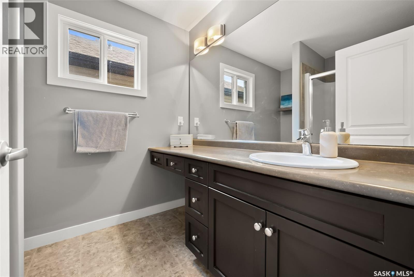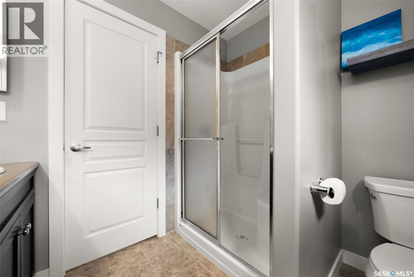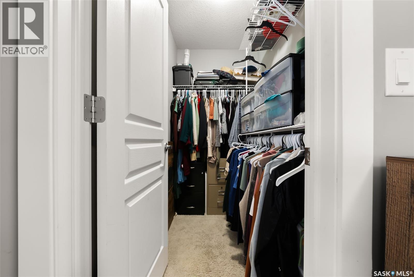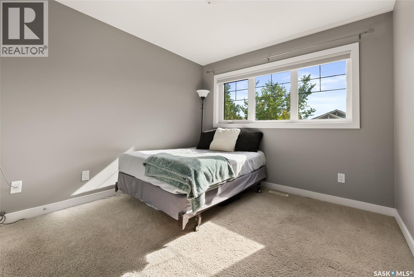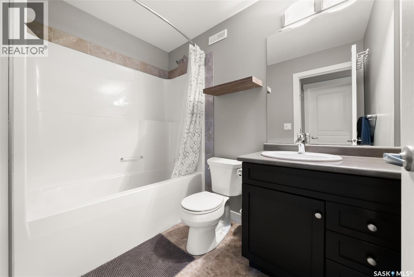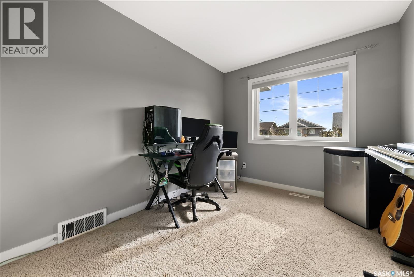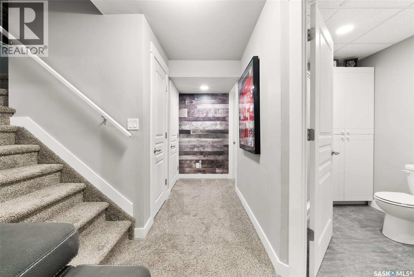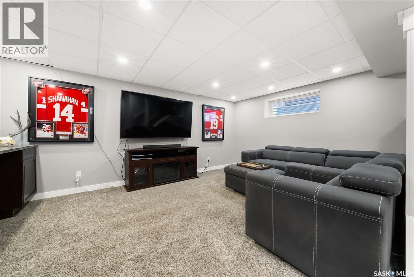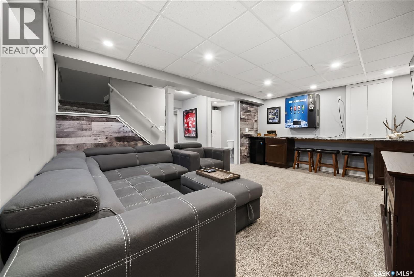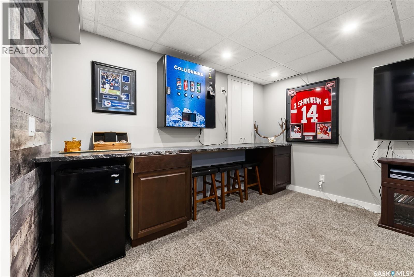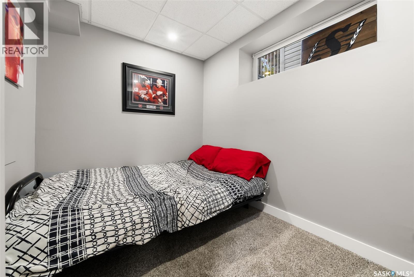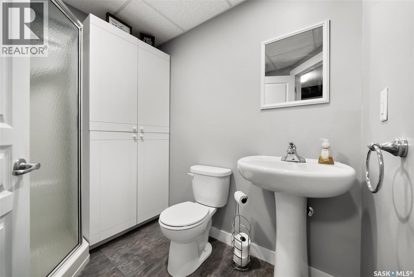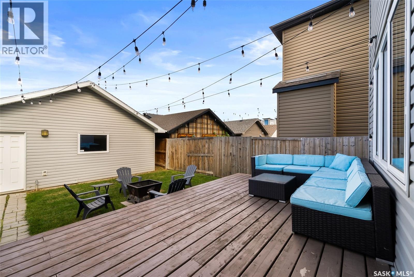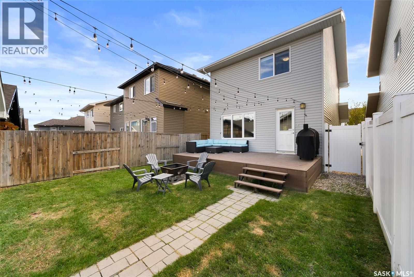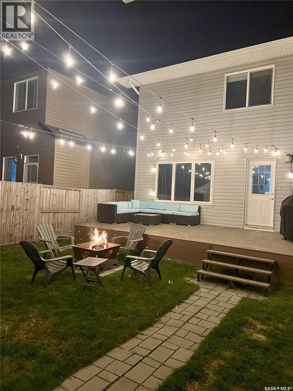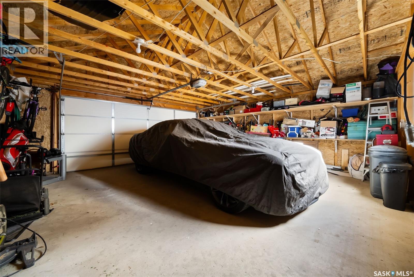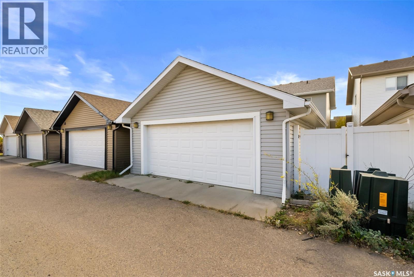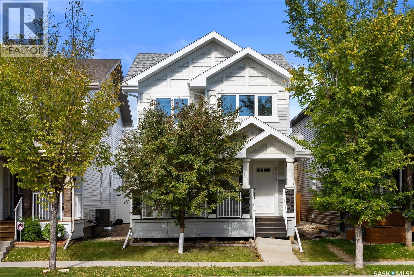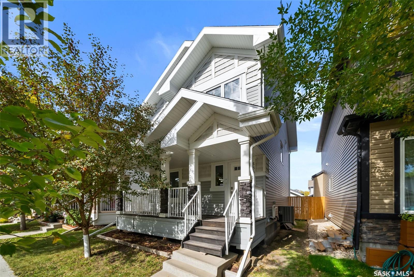3 Bedroom
4 Bathroom
1302 sqft
2 Level
Central Air Conditioning
Forced Air
Lawn
$445,000
There’s a moment when you walk into a home and you just know. You picture the first Christmas morning. Game night snacks spread across the island. Kids racing downstairs. Laughter drifting in from the backyard. This is that home. A warm, move-in-ready two-storey in Harbour Landing — well cared for and ready for its next chapter. Flexible possession lets you move in before or after the holidays and it’s priced to fit your budget without asking you to sacrifice lifestyle. Some furniture is even negotiable! Inside offers 3 bedrooms + a den and 4 bathrooms, giving everyone room to live comfortably. The finished basement with a drop ceiling is instantly usable — movie nights, football Sundays, a growing play space. No renos, no waiting. Step out to a fully fenced yard with patio lights already glowing overhead, perfect for late summer evenings, safe for kids and pets to roam. And a double detached garage means winter mornings start warm, not with ice scrapers. If you’ve been waiting for a home that feels like more than another listing — this is it. Not just move-in ready but memory ready, and within reach. Reach out to your realtor before someone else makes it their own. (id:51699)
Property Details
|
MLS® Number
|
SK019999 |
|
Property Type
|
Single Family |
|
Neigbourhood
|
Harbour Landing |
|
Features
|
Treed, Lane, Rectangular |
|
Structure
|
Deck |
Building
|
Bathroom Total
|
4 |
|
Bedrooms Total
|
3 |
|
Appliances
|
Washer, Refrigerator, Dishwasher, Dryer, Microwave, Window Coverings, Garage Door Opener Remote(s), Stove |
|
Architectural Style
|
2 Level |
|
Basement Development
|
Finished |
|
Basement Type
|
Full (finished) |
|
Constructed Date
|
2013 |
|
Cooling Type
|
Central Air Conditioning |
|
Heating Fuel
|
Natural Gas |
|
Heating Type
|
Forced Air |
|
Stories Total
|
2 |
|
Size Interior
|
1302 Sqft |
|
Type
|
House |
Parking
|
Detached Garage
|
|
|
Parking Space(s)
|
2 |
Land
|
Acreage
|
No |
|
Fence Type
|
Fence |
|
Landscape Features
|
Lawn |
|
Size Irregular
|
2941.00 |
|
Size Total
|
2941 Sqft |
|
Size Total Text
|
2941 Sqft |
Rooms
| Level |
Type |
Length |
Width |
Dimensions |
|
Second Level |
Primary Bedroom |
12 ft ,8 in |
11 ft ,10 in |
12 ft ,8 in x 11 ft ,10 in |
|
Second Level |
Bedroom |
12 ft ,8 in |
11 ft ,10 in |
12 ft ,8 in x 11 ft ,10 in |
|
Second Level |
4pc Bathroom |
|
|
Measurements not available |
|
Second Level |
3pc Ensuite Bath |
|
|
Measurements not available |
|
Basement |
Other |
|
|
17'7 x 11'11 |
|
Basement |
Den |
|
|
10'0 x 7'0 |
|
Basement |
3pc Bathroom |
|
|
Measurements not available |
|
Basement |
Laundry Room |
|
|
Measurements not available |
|
Main Level |
Kitchen |
13 ft ,1 in |
11 ft ,10 in |
13 ft ,1 in x 11 ft ,10 in |
|
Main Level |
Living Room |
12 ft ,2 in |
12 ft ,5 in |
12 ft ,2 in x 12 ft ,5 in |
|
Main Level |
Dining Room |
11 ft |
8 ft ,5 in |
11 ft x 8 ft ,5 in |
|
Main Level |
2pc Bathroom |
|
|
Measurements not available |
https://www.realtor.ca/real-estate/28948630/5330-universal-crescent-regina-harbour-landing

