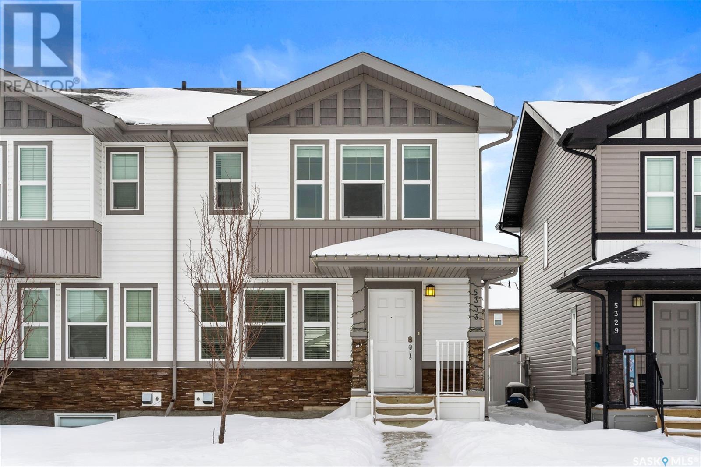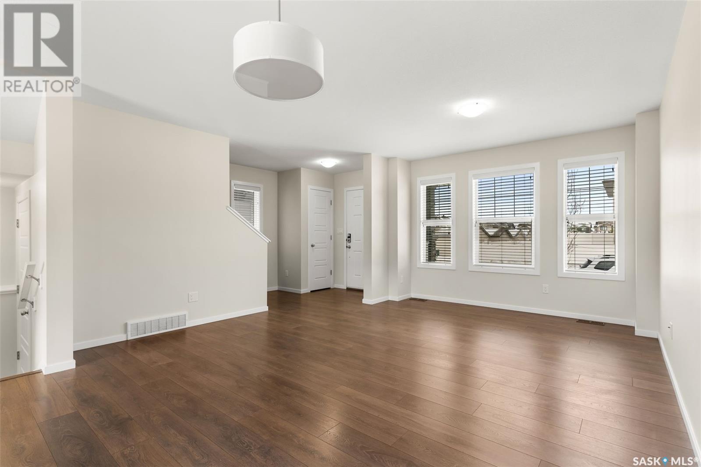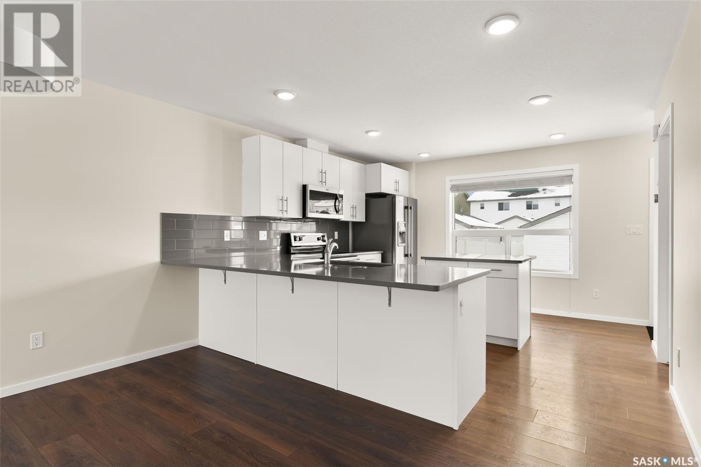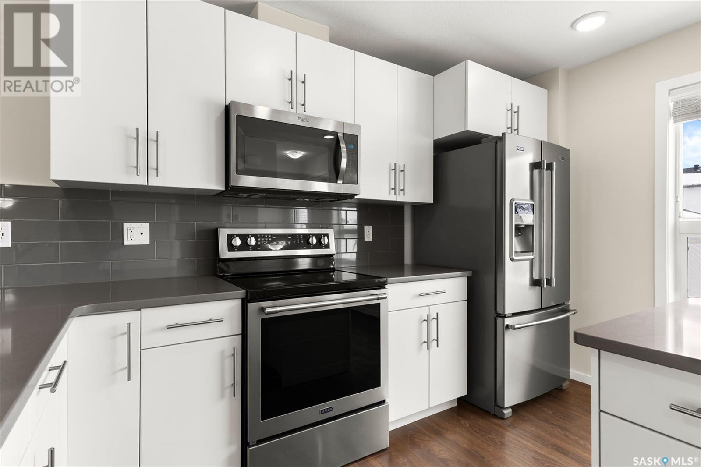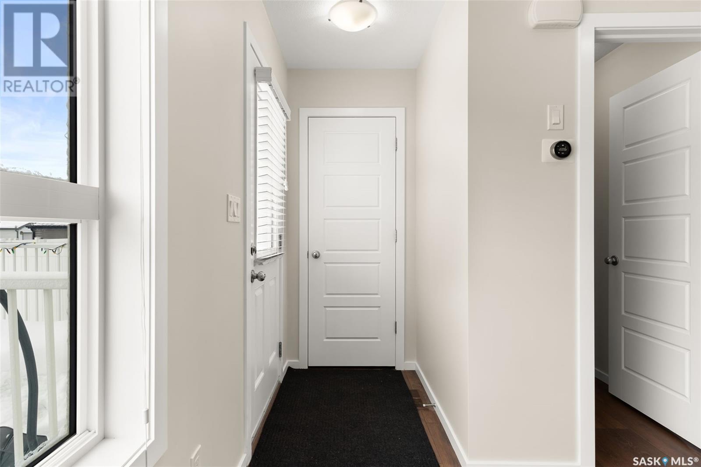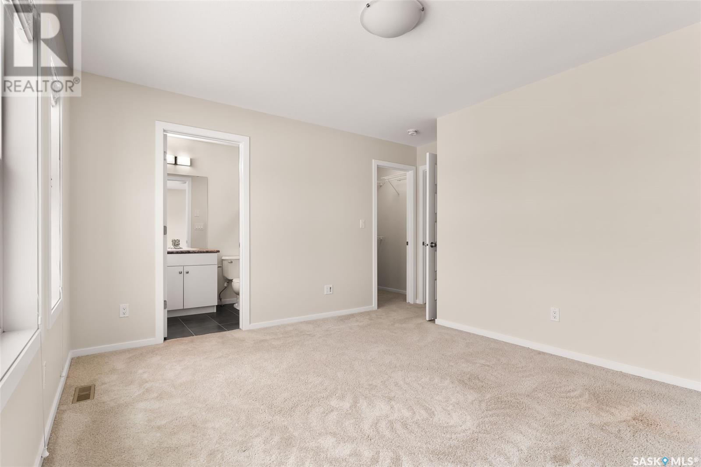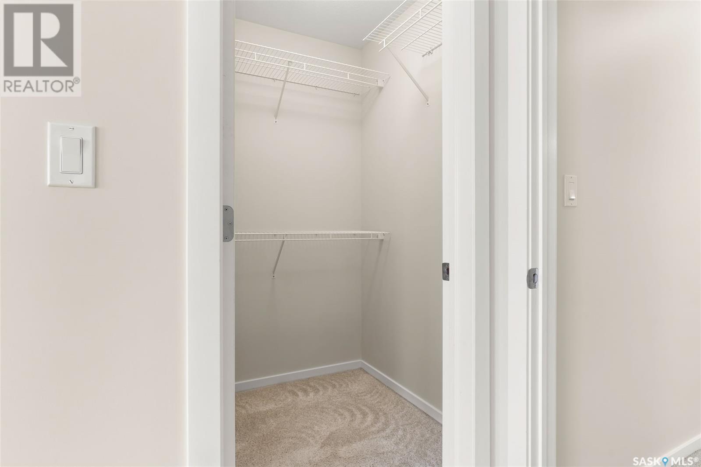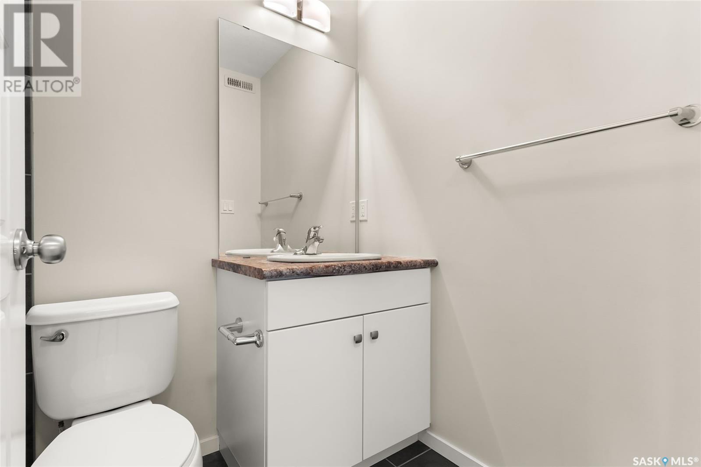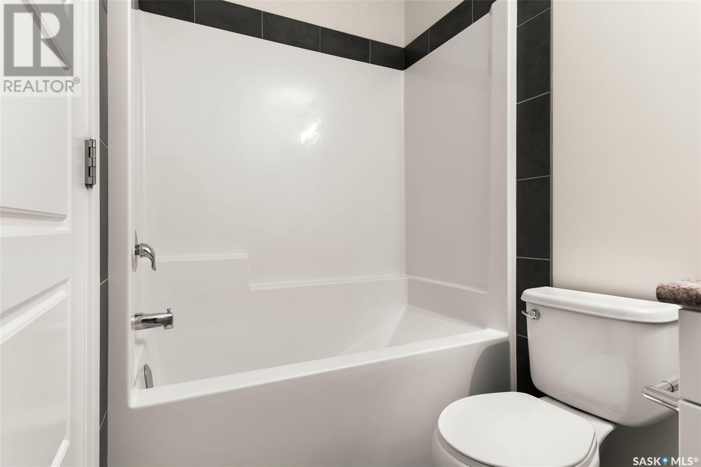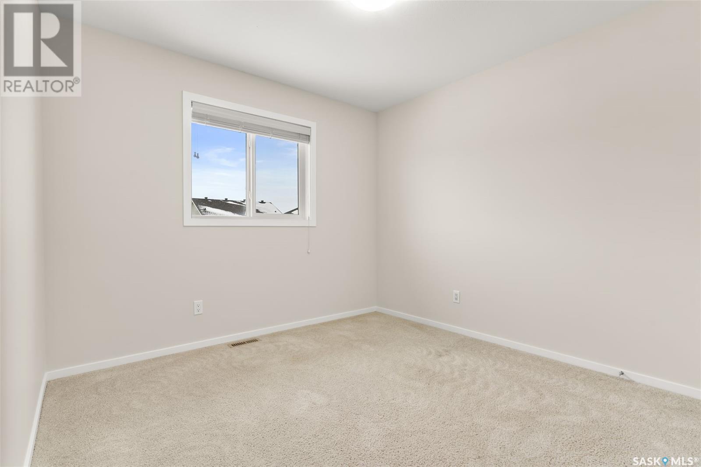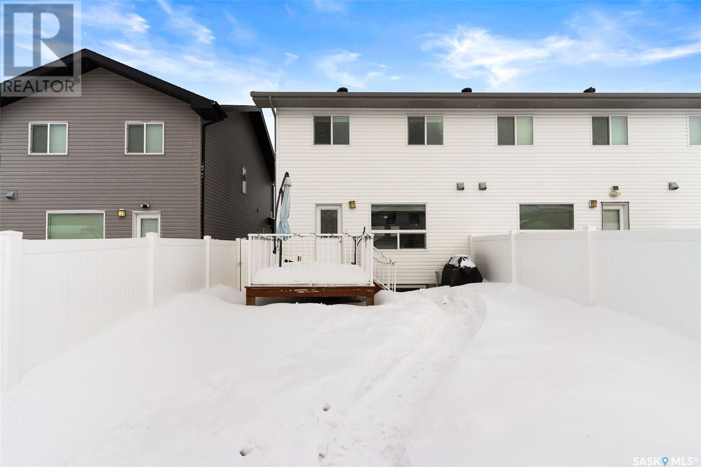3 Bedroom
3 Bathroom
1390 sqft
2 Level
Central Air Conditioning
Forced Air
$384,900
Welcome to this end unit (extra windows), NO CONDO FEES home located in The Greens. This property is situated on a wide street and just steps away from Ecole St. Elizabeth Catholic School and Ecole Wascana Elementary School. This two-story north-facing unit is in immaculate condition and feels brand new top to bottom. You are welcomed with a bright and open concept floor plan, sitting at 1390 square feet on two levels with an unfinished basement that's ideal to develop to your own desired tastes and requirements. From the spacious open-plan living room to the generous bedrooms, main floor bathroom and large kitchen with a central island, the use of space has been well thought out. The living room and dining room are bright and inviting and feature large windows providing an abundance of natural light. The kitchen is modern with quartz countertops, white cabinets, and stainless steel appliances. The second floor offers a dedicated laundry room, and 3 full bedrooms with the master offering a walk-in closet and 3 piece ensuite. Off the kitchen is a door leading to the yard offering a deck, lawn area, fully fenced PVC yard and a single detached garage with alley access. This home is a corner unit with a south-facing backyard. Extra value items include central air conditioning and a custom blinds package. don't miss out, book your own private viewing today! (id:51699)
Property Details
|
MLS® Number
|
SK993284 |
|
Property Type
|
Single Family |
|
Neigbourhood
|
Greens on Gardiner |
|
Features
|
Sump Pump |
Building
|
Bathroom Total
|
3 |
|
Bedrooms Total
|
3 |
|
Appliances
|
Washer, Refrigerator, Dishwasher, Dryer, Microwave, Humidifier, Window Coverings, Garage Door Opener Remote(s), Stove |
|
Architectural Style
|
2 Level |
|
Basement Development
|
Unfinished |
|
Basement Type
|
Full (unfinished) |
|
Constructed Date
|
2016 |
|
Cooling Type
|
Central Air Conditioning |
|
Heating Fuel
|
Natural Gas |
|
Heating Type
|
Forced Air |
|
Stories Total
|
2 |
|
Size Interior
|
1390 Sqft |
|
Type
|
Row / Townhouse |
Parking
|
Detached Garage
|
|
|
Parking Space(s)
|
1 |
Land
|
Acreage
|
No |
|
Size Irregular
|
2753.00 |
|
Size Total
|
2753 Sqft |
|
Size Total Text
|
2753 Sqft |
Rooms
| Level |
Type |
Length |
Width |
Dimensions |
|
Second Level |
Laundry Room |
|
|
Measurements not available |
|
Second Level |
Bedroom |
|
|
13'7 x 11'2 |
|
Second Level |
Bedroom |
|
|
8'7 x 8'6 |
|
Second Level |
Bedroom |
10 ft |
10 ft |
10 ft x 10 ft |
|
Second Level |
4pc Bathroom |
|
|
Measurements not available |
|
Second Level |
3pc Ensuite Bath |
|
|
Measurements not available |
|
Main Level |
Living Room |
14 ft |
|
14 ft x Measurements not available |
|
Main Level |
Dining Room |
|
9 ft |
Measurements not available x 9 ft |
|
Main Level |
Kitchen |
13 ft |
|
13 ft x Measurements not available |
|
Main Level |
2pc Bathroom |
|
|
Measurements not available |
https://www.realtor.ca/real-estate/27824385/5333-green-brooks-way-e-regina-greens-on-gardiner


