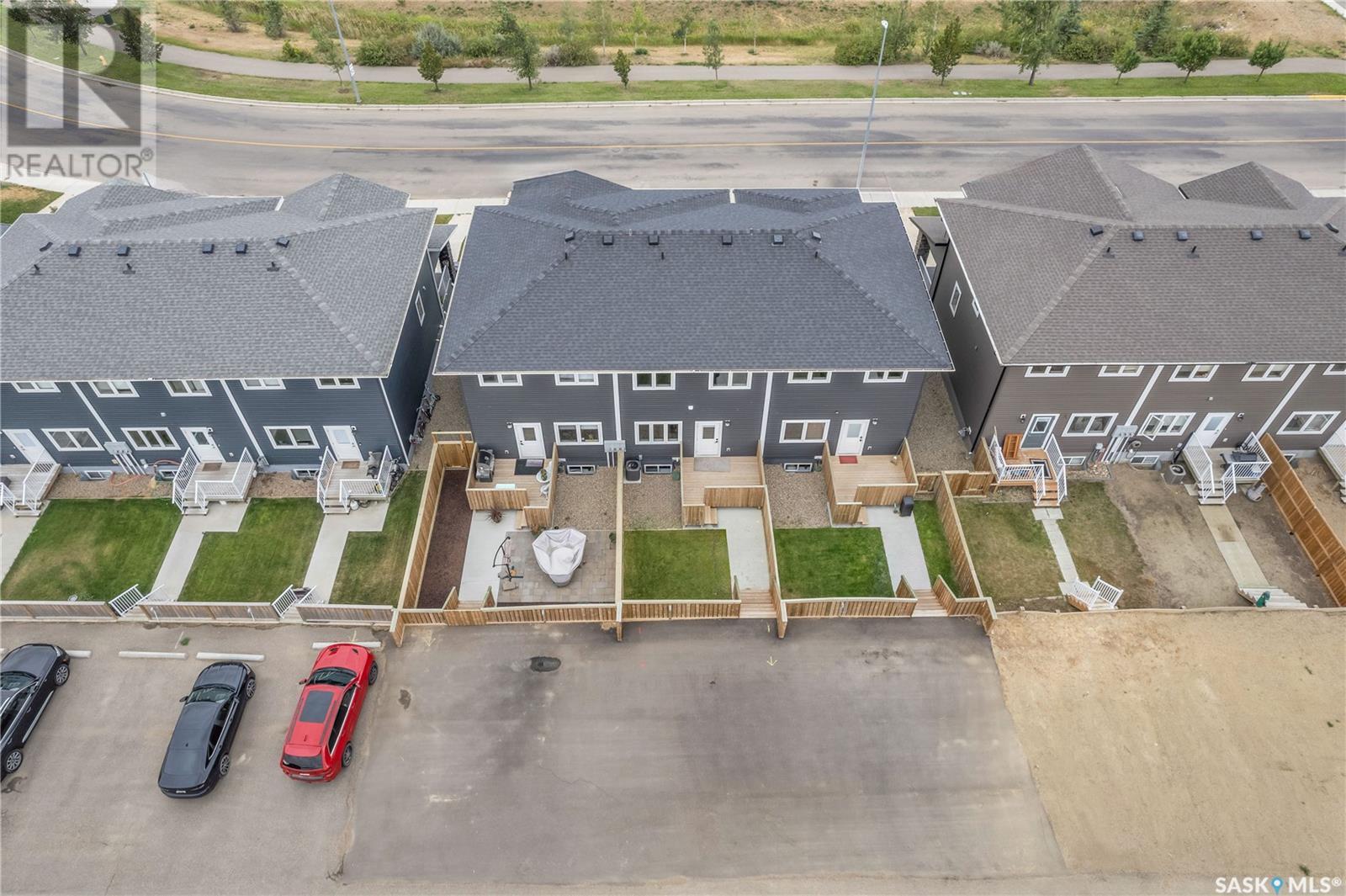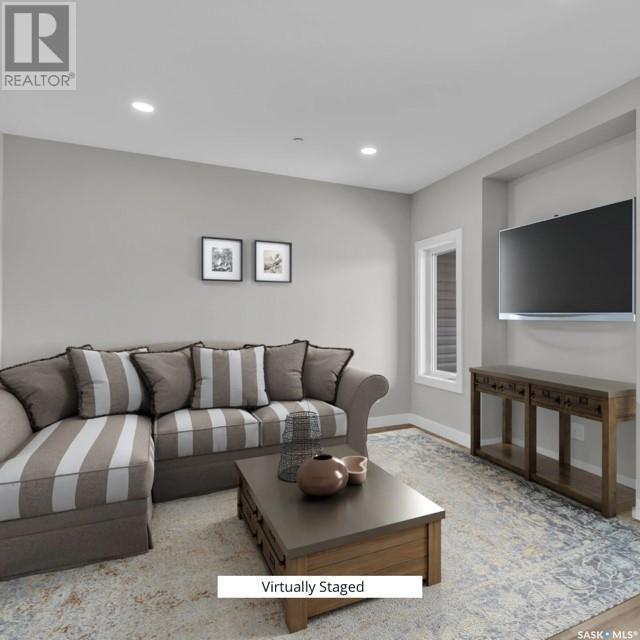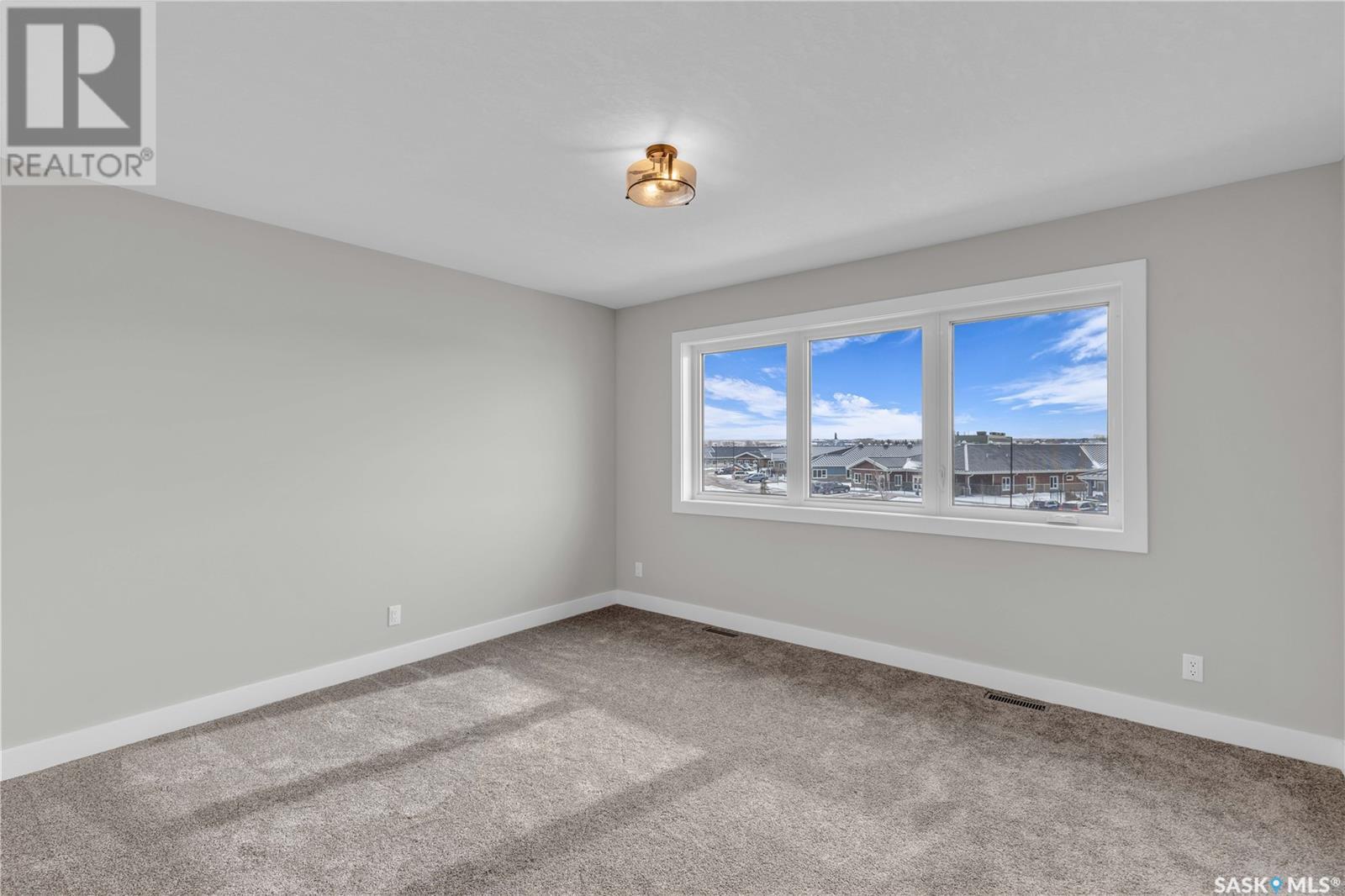3 Bedroom
3 Bathroom
1446 sqft
2 Level
Central Air Conditioning, Air Exchanger
Forced Air
Lawn, Underground Sprinkler
$319,000
Ready for less work but more style?! More NEW for an affordable price? Stylish and exceptionally finished 3 bedroom 3 bathroom townhouse located in Swift Current's newest sub division Sask Valley. Sask Valley is an excellent location for a family with the schools right across the street or for a working professional who wants to just shut the door and go. From top to bottom you will love the style, colors and all the modern finishes. The main floor features a gorgeous large kitchen with quartz counters, modern brass fixtures, large sit up island, dining area, full sized pantry, brand new stainless steel appliances, spacious living room with high ceilings and modern lighting and a 2 piece bathroom plus extra storage room. Head upstairs and you'll see the Primary Bedroom featuring a walk in closet, extra large windows for bringing in all that natural light coming from your south view, a full 4 piece bathroom with quartz countertops, 2 more bedrooms with one of the bedrooms having another walk in closet. This home has a fully finished basement with large family room, extra storage and a 3 piece bathroom. You will appreciate what this home has to offer as soon as you pull up. Large covered deck out front, fully landscaped front and back, fully fenced in backyard, underground sprinklers and a deck out back as well. For more information or to book a tour call today. (id:51699)
Property Details
|
MLS® Number
|
SK960209 |
|
Property Type
|
Single Family |
|
Neigbourhood
|
Sask Valley |
|
Features
|
Lane, Rectangular |
|
Structure
|
Deck |
Building
|
Bathroom Total
|
3 |
|
Bedrooms Total
|
3 |
|
Appliances
|
Washer, Refrigerator, Dishwasher, Dryer, Microwave, Stove |
|
Architectural Style
|
2 Level |
|
Basement Development
|
Finished |
|
Basement Type
|
Full (finished) |
|
Constructed Date
|
2016 |
|
Cooling Type
|
Central Air Conditioning, Air Exchanger |
|
Heating Fuel
|
Natural Gas |
|
Heating Type
|
Forced Air |
|
Stories Total
|
2 |
|
Size Interior
|
1446 Sqft |
|
Type
|
Row / Townhouse |
Parking
Land
|
Acreage
|
No |
|
Fence Type
|
Fence |
|
Landscape Features
|
Lawn, Underground Sprinkler |
|
Size Frontage
|
20 Ft |
|
Size Irregular
|
2460.00 |
|
Size Total
|
2460 Sqft |
|
Size Total Text
|
2460 Sqft |
Rooms
| Level |
Type |
Length |
Width |
Dimensions |
|
Second Level |
Primary Bedroom |
13 ft ,4 in |
12 ft ,1 in |
13 ft ,4 in x 12 ft ,1 in |
|
Second Level |
Storage |
8 ft |
5 ft ,6 in |
8 ft x 5 ft ,6 in |
|
Second Level |
4pc Bathroom |
|
|
Measurements not available |
|
Second Level |
Bedroom |
11 ft ,7 in |
9 ft ,2 in |
11 ft ,7 in x 9 ft ,2 in |
|
Second Level |
Storage |
6 ft ,2 in |
5 ft ,11 in |
6 ft ,2 in x 5 ft ,11 in |
|
Second Level |
Bedroom |
11 ft ,5 in |
9 ft ,7 in |
11 ft ,5 in x 9 ft ,7 in |
|
Basement |
Other |
23 ft ,5 in |
15 ft ,5 in |
23 ft ,5 in x 15 ft ,5 in |
|
Basement |
Storage |
12 ft ,7 in |
4 ft ,10 in |
12 ft ,7 in x 4 ft ,10 in |
|
Basement |
3pc Bathroom |
|
|
Measurements not available |
|
Basement |
Utility Room |
11 ft ,2 in |
8 ft ,11 in |
11 ft ,2 in x 8 ft ,11 in |
|
Main Level |
Living Room |
13 ft ,2 in |
19 ft ,2 in |
13 ft ,2 in x 19 ft ,2 in |
|
Main Level |
Kitchen |
15 ft ,1 in |
11 ft ,2 in |
15 ft ,1 in x 11 ft ,2 in |
|
Main Level |
Dining Room |
13 ft ,10 in |
8 ft ,5 in |
13 ft ,10 in x 8 ft ,5 in |
|
Main Level |
2pc Bathroom |
|
|
Measurements not available |
|
Main Level |
Storage |
6 ft |
5 ft |
6 ft x 5 ft |
https://www.realtor.ca/real-estate/26576971/535-douglas-drive-swift-current-sask-valley









































