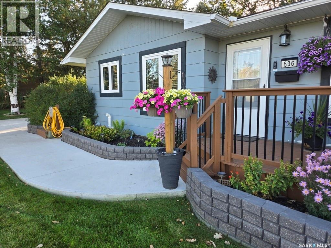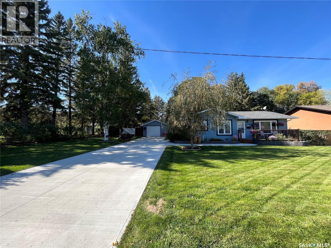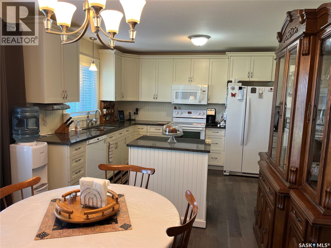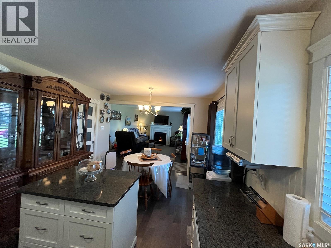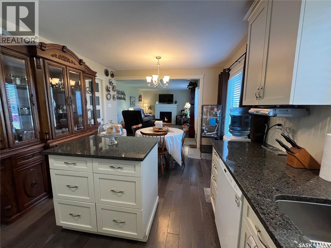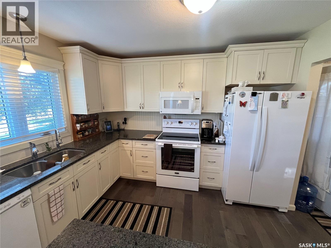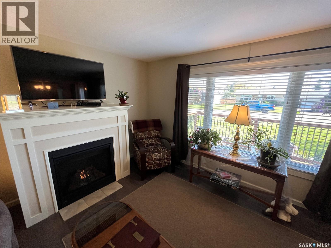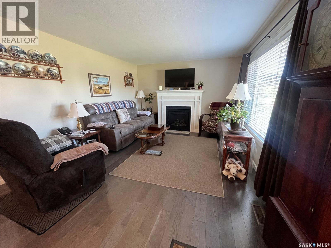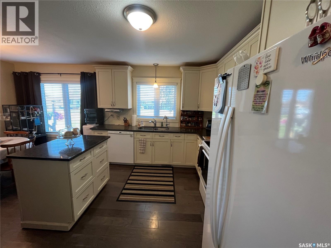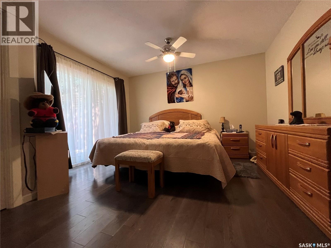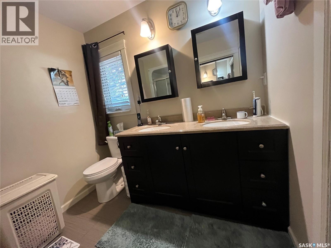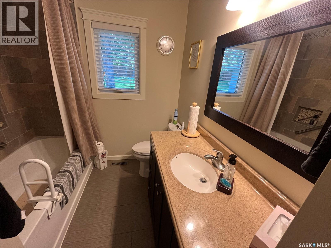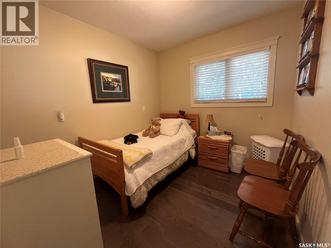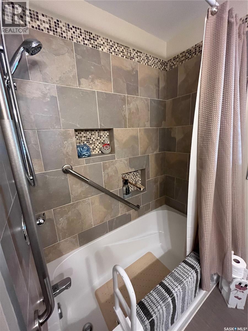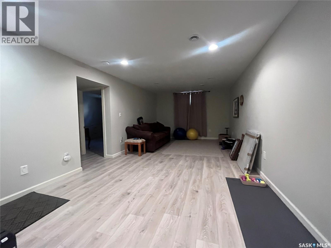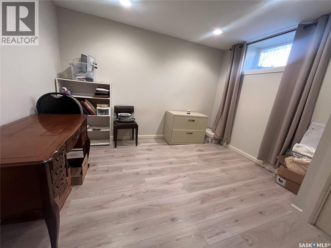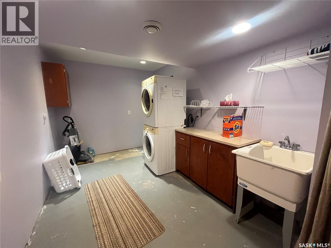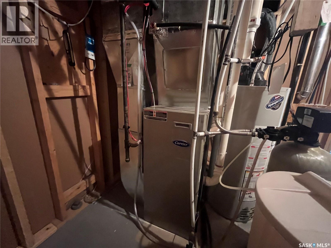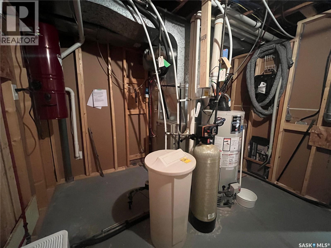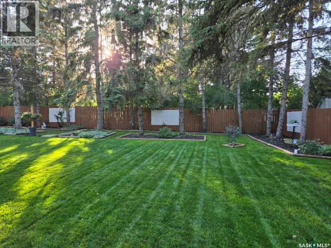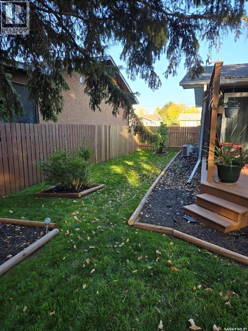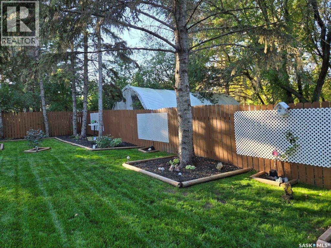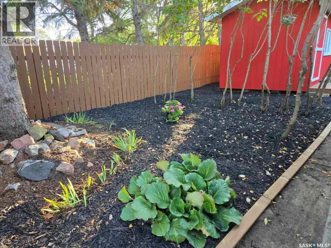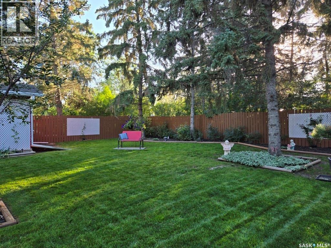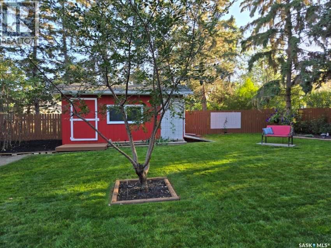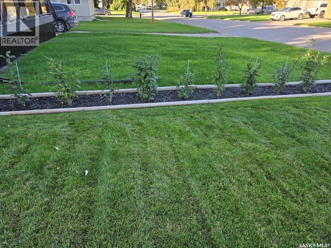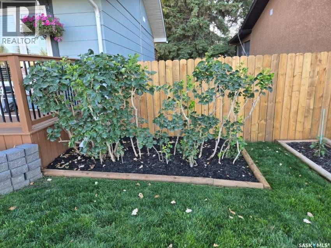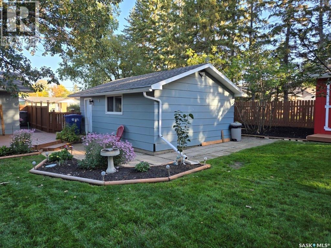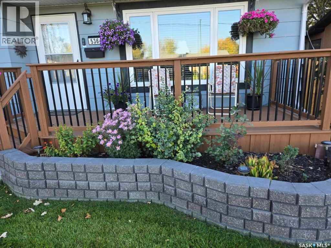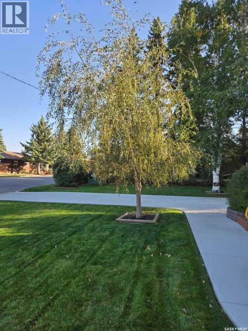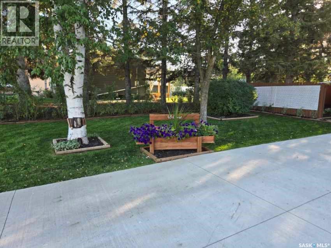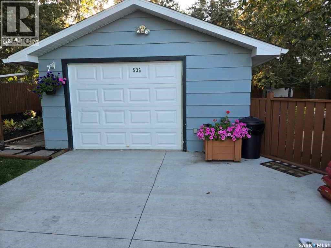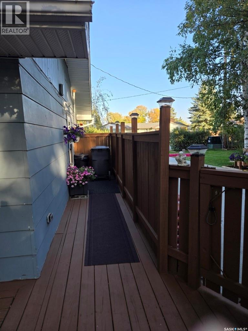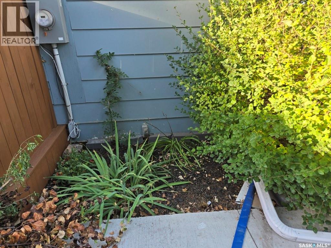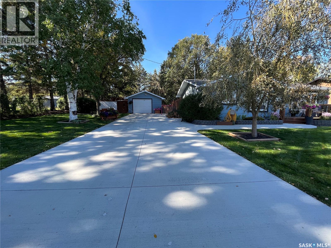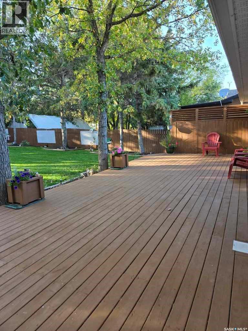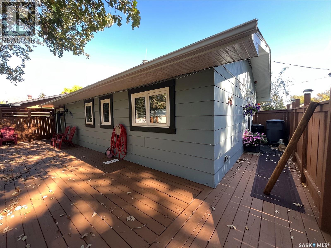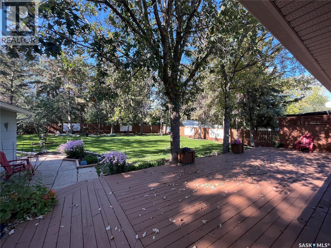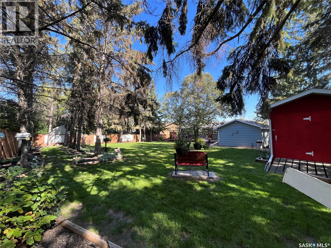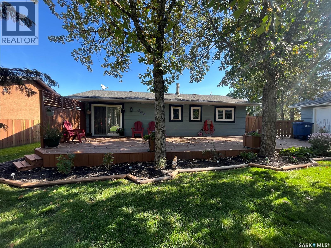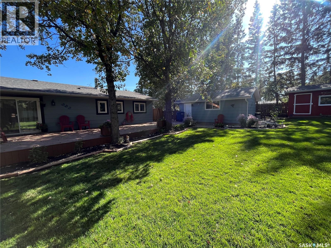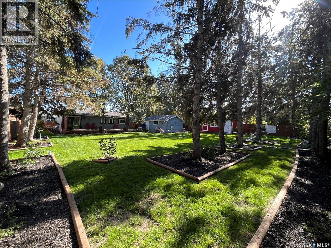3 Bedroom
2 Bathroom
1026 sqft
Bungalow
Fireplace
Central Air Conditioning
Lawn
$347,700
Opportunity awaits with this rare find for any home buyer in search of a completed and renovated move in ready family home in Esterhazy! This modernized 1974 bungalow style 3 bedroom 2 bathroom hidden gem is located at 536 Stanley Street and sits on a massive double lot measuring 100 FT X 150 FT with a single detached garage and large shed/workshop. The main floor offers an open concept layout between the kitchen/dining area and living room. The stunning kitchen/dining area offers new appliances, fresh paint, tons of cupboard space, pantry and a floating island. The living room is charming and full of warmth with the new custom built natural gas fireplace and large window. The master bedroom has a 4 piece ensuite with in floor heating and brand new sliding garden doors leading to the deck area. A second main floor bedroom and 4 piece master bathroom with in floor heating and updated tile complete the main floor. The fully finished basement has a large recreational area, the third bedroom, utility area and space to install a third bathroom. The park like setting to the outdoor living space is incredible featuring mature landscaping throughout and is ideal for entertaining or relaxing. Renovations include concrete driveway/walkway, paint interior/some exterior, fence, natural gas fireplace, garage window, sliding garden door(off master bedroom) to name a few. Prior renovations include 200 amp electrical panel , plumbing, high efficiency natural gas furnace & central air, water heater, water softener, flooring. Call your listing agent today to view. (id:51699)
Property Details
|
MLS® Number
|
SK019539 |
|
Property Type
|
Single Family |
|
Features
|
Irregular Lot Size |
Building
|
Bathroom Total
|
2 |
|
Bedrooms Total
|
3 |
|
Appliances
|
Washer, Refrigerator, Dryer, Stove |
|
Architectural Style
|
Bungalow |
|
Basement Type
|
Full |
|
Constructed Date
|
1974 |
|
Cooling Type
|
Central Air Conditioning |
|
Fireplace Fuel
|
Gas |
|
Fireplace Present
|
Yes |
|
Fireplace Type
|
Conventional |
|
Heating Fuel
|
Natural Gas |
|
Stories Total
|
1 |
|
Size Interior
|
1026 Sqft |
|
Type
|
House |
Parking
|
Detached Garage
|
|
|
Parking Space(s)
|
5 |
Land
|
Acreage
|
No |
|
Landscape Features
|
Lawn |
|
Size Frontage
|
100 Ft |
|
Size Irregular
|
14950.00 |
|
Size Total
|
14950 Sqft |
|
Size Total Text
|
14950 Sqft |
Rooms
| Level |
Type |
Length |
Width |
Dimensions |
|
Basement |
Bedroom |
12 ft |
12 ft |
12 ft x 12 ft |
|
Basement |
Other |
25 ft ,5 in |
12 ft |
25 ft ,5 in x 12 ft |
|
Basement |
Other |
12 ft |
10 ft |
12 ft x 10 ft |
|
Basement |
Storage |
8 ft |
5 ft ,5 in |
8 ft x 5 ft ,5 in |
|
Basement |
Laundry Room |
13 ft |
8 ft ,5 in |
13 ft x 8 ft ,5 in |
|
Main Level |
Foyer |
6 ft ,2 in |
6 ft |
6 ft ,2 in x 6 ft |
|
Main Level |
Dining Room |
11 ft |
8 ft |
11 ft x 8 ft |
|
Main Level |
Kitchen |
11 ft ,2 in |
8 ft ,5 in |
11 ft ,2 in x 8 ft ,5 in |
|
Main Level |
Living Room |
19 ft |
12 ft ,5 in |
19 ft x 12 ft ,5 in |
|
Main Level |
Primary Bedroom |
13 ft ,2 in |
13 ft |
13 ft ,2 in x 13 ft |
|
Main Level |
4pc Ensuite Bath |
9 ft ,5 in |
7 ft |
9 ft ,5 in x 7 ft |
|
Main Level |
4pc Bathroom |
7 ft ,8 in |
5 ft |
7 ft ,8 in x 5 ft |
|
Main Level |
Bedroom |
11 ft ,11 in |
12 ft |
11 ft ,11 in x 12 ft |
https://www.realtor.ca/real-estate/28921093/536-stanley-street-esterhazy

