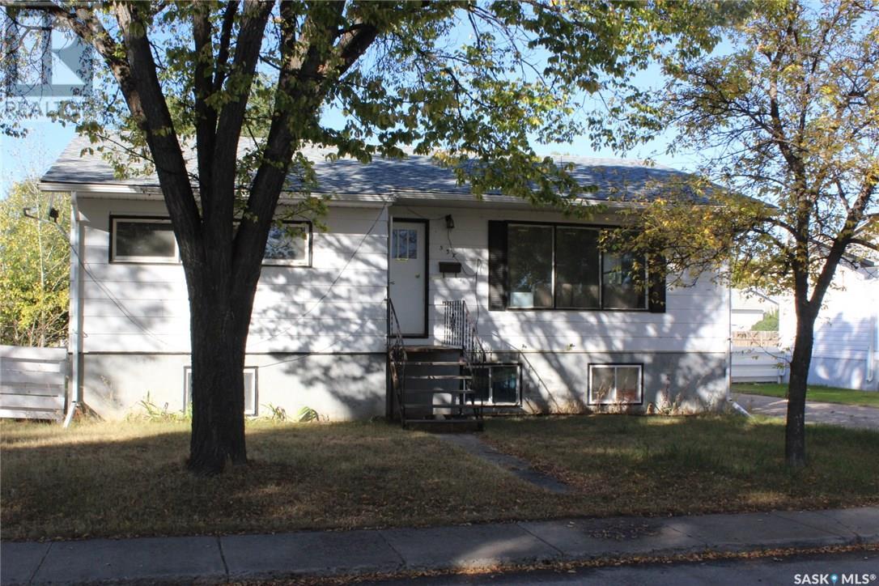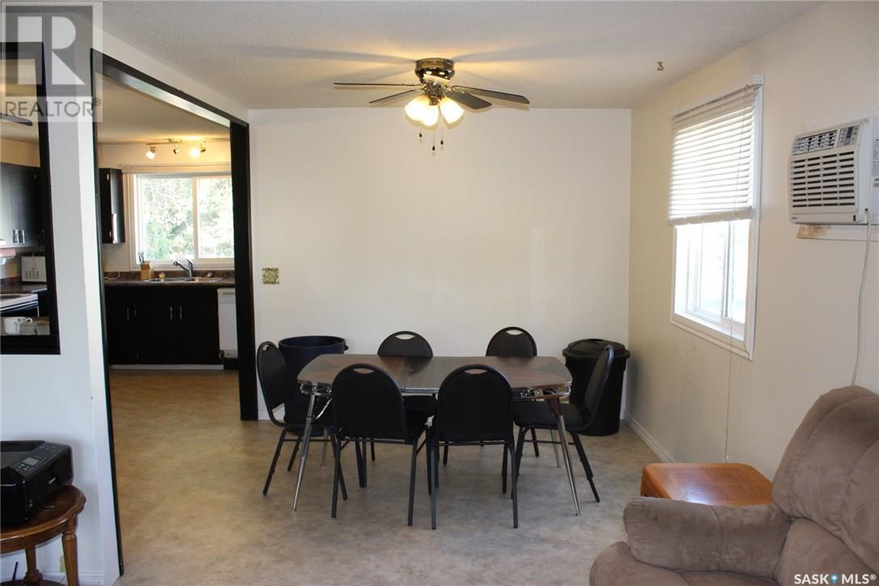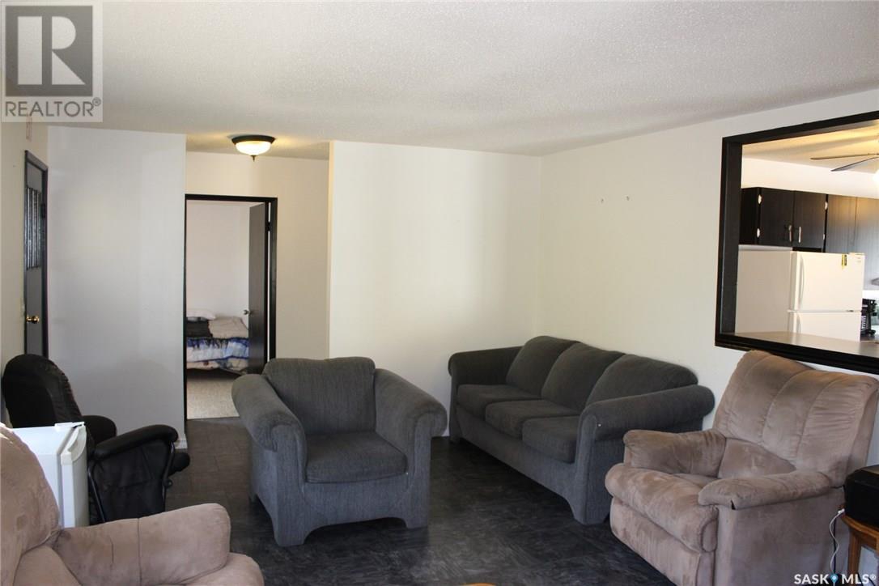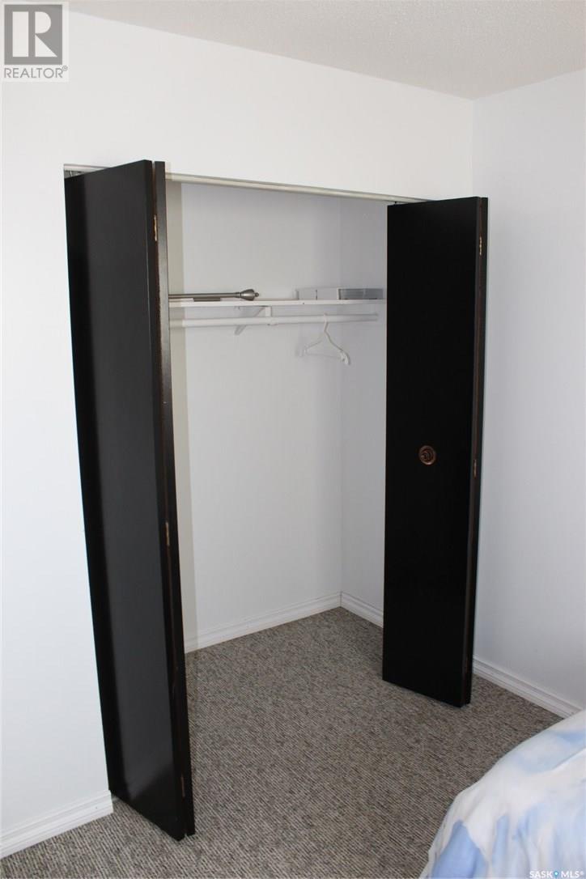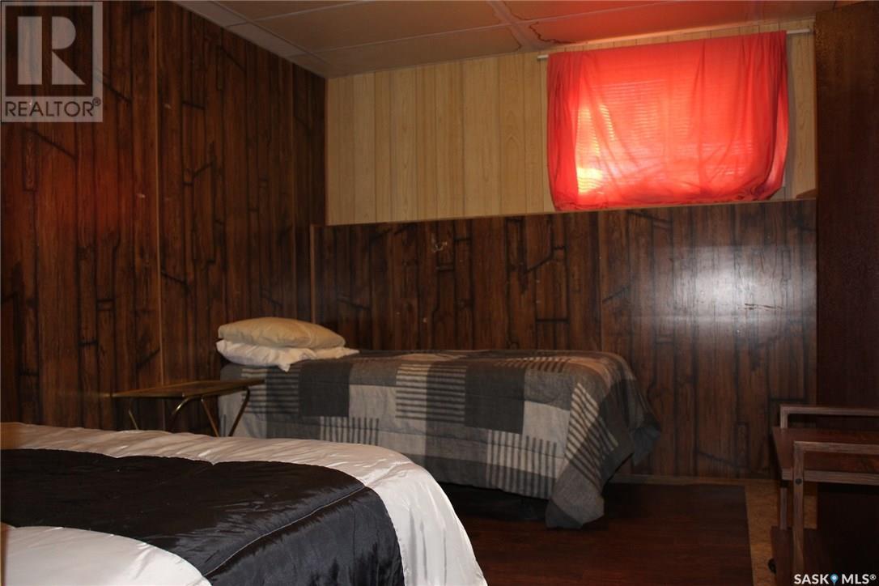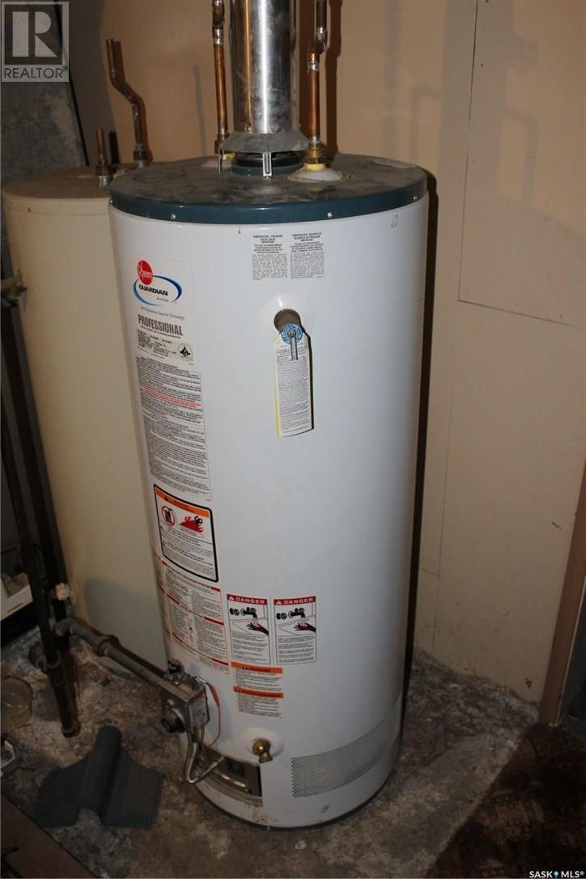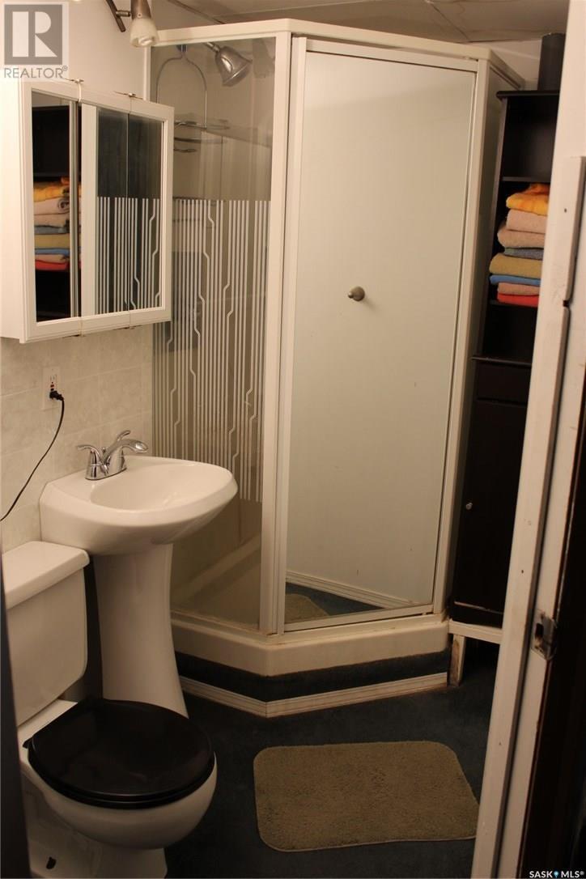5 Bedroom
2 Bathroom
1258 sqft
Bungalow
Wall Unit
Forced Air
Lawn
$199,000
Located in Shaunavon, close to schools and on a huge lot, this home is family ready. The main floor has an open concept kitchen, dining and living room space. The flooring has been updated in these spaces to hard flooring for ease of care. The main floor has three bedrooms and a large updated bath. The lower level is fully developed with two more bedrooms, a second full bath, and a huge family room. Outdoor space includes a large deck off the back door, grassed and fenced area with mature trees. A single-detached garage adds value and is large enough for the family car and a workbench. Upgrades to the home include a new furnace and hot water heater. (id:51699)
Property Details
|
MLS® Number
|
SK990238 |
|
Property Type
|
Single Family |
|
Features
|
Treed, Lane, Rectangular, Sump Pump |
|
Structure
|
Deck |
Building
|
Bathroom Total
|
2 |
|
Bedrooms Total
|
5 |
|
Appliances
|
Washer, Refrigerator, Dishwasher, Dryer, Window Coverings, Garage Door Opener Remote(s), Stove |
|
Architectural Style
|
Bungalow |
|
Basement Development
|
Finished |
|
Basement Type
|
Full (finished) |
|
Constructed Date
|
1960 |
|
Cooling Type
|
Wall Unit |
|
Heating Fuel
|
Natural Gas |
|
Heating Type
|
Forced Air |
|
Stories Total
|
1 |
|
Size Interior
|
1258 Sqft |
|
Type
|
House |
Parking
Land
|
Acreage
|
No |
|
Fence Type
|
Partially Fenced |
|
Landscape Features
|
Lawn |
|
Size Frontage
|
60 Ft |
|
Size Irregular
|
7200.00 |
|
Size Total
|
7200 Sqft |
|
Size Total Text
|
7200 Sqft |
Rooms
| Level |
Type |
Length |
Width |
Dimensions |
|
Basement |
Family Room |
|
|
30'10'' x 15'8'' |
|
Basement |
Bedroom |
|
|
9'3'' x 12'9'' |
|
Basement |
Bedroom |
|
|
9'8'' x 12'9'' |
|
Basement |
3pc Bathroom |
|
|
4'6'' x 7'9'' |
|
Basement |
Utility Room |
|
|
21'10'' x 11'5'' |
|
Main Level |
Kitchen |
|
|
9'9'' x 16' |
|
Main Level |
Dining Room |
|
|
8'9'' x 9'6'' |
|
Main Level |
Living Room |
|
|
22'6'' x 12'6'' |
|
Main Level |
Bedroom |
|
|
9'6'' x 12'8'' |
|
Main Level |
Bedroom |
|
|
12' x 9'9'' |
|
Main Level |
Bedroom |
|
|
13' x 10' |
|
Main Level |
4pc Bathroom |
|
|
6'2'' x 10'4'' |
https://www.realtor.ca/real-estate/27716882/537-4th-street-w-shaunavon

