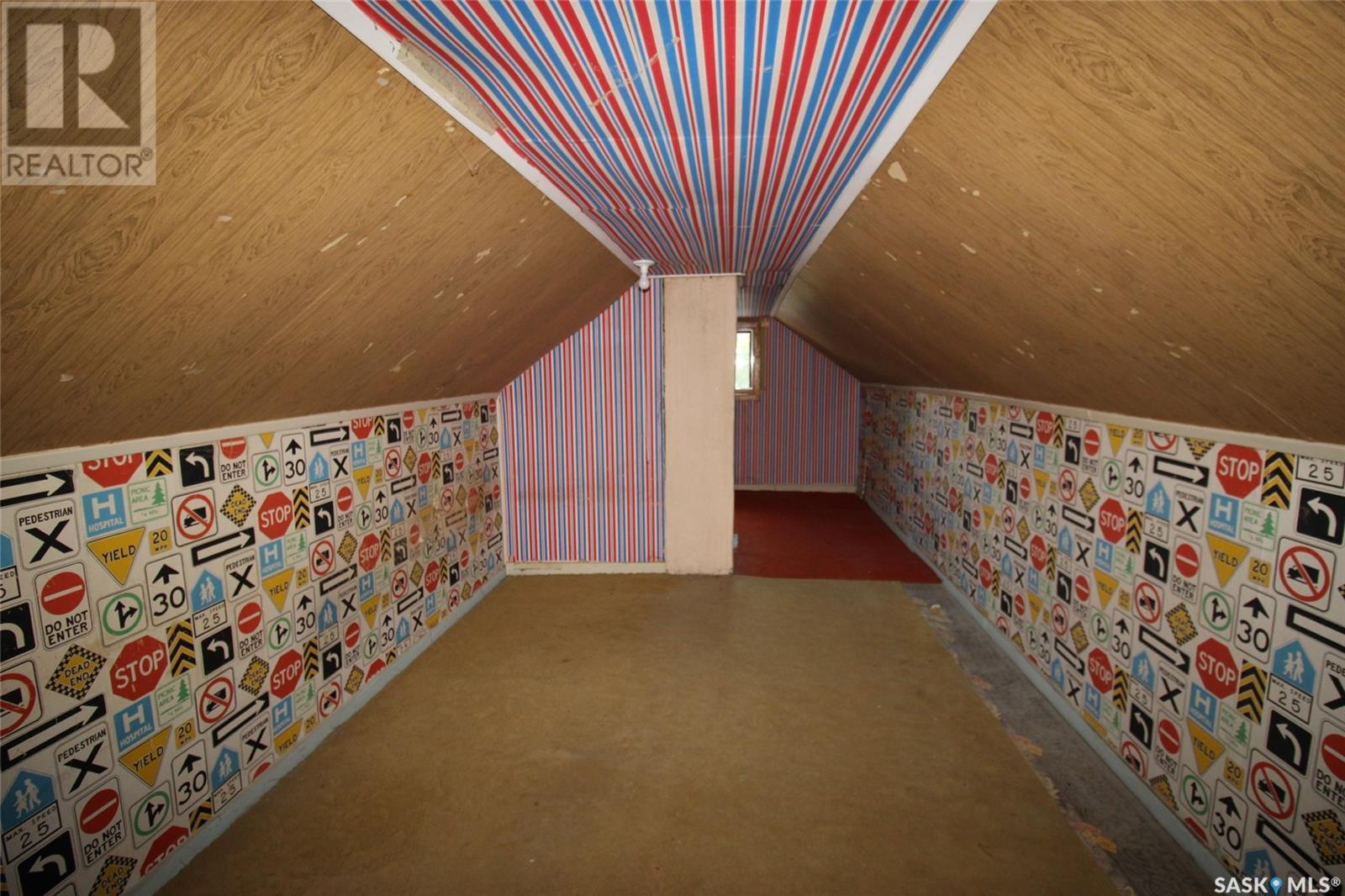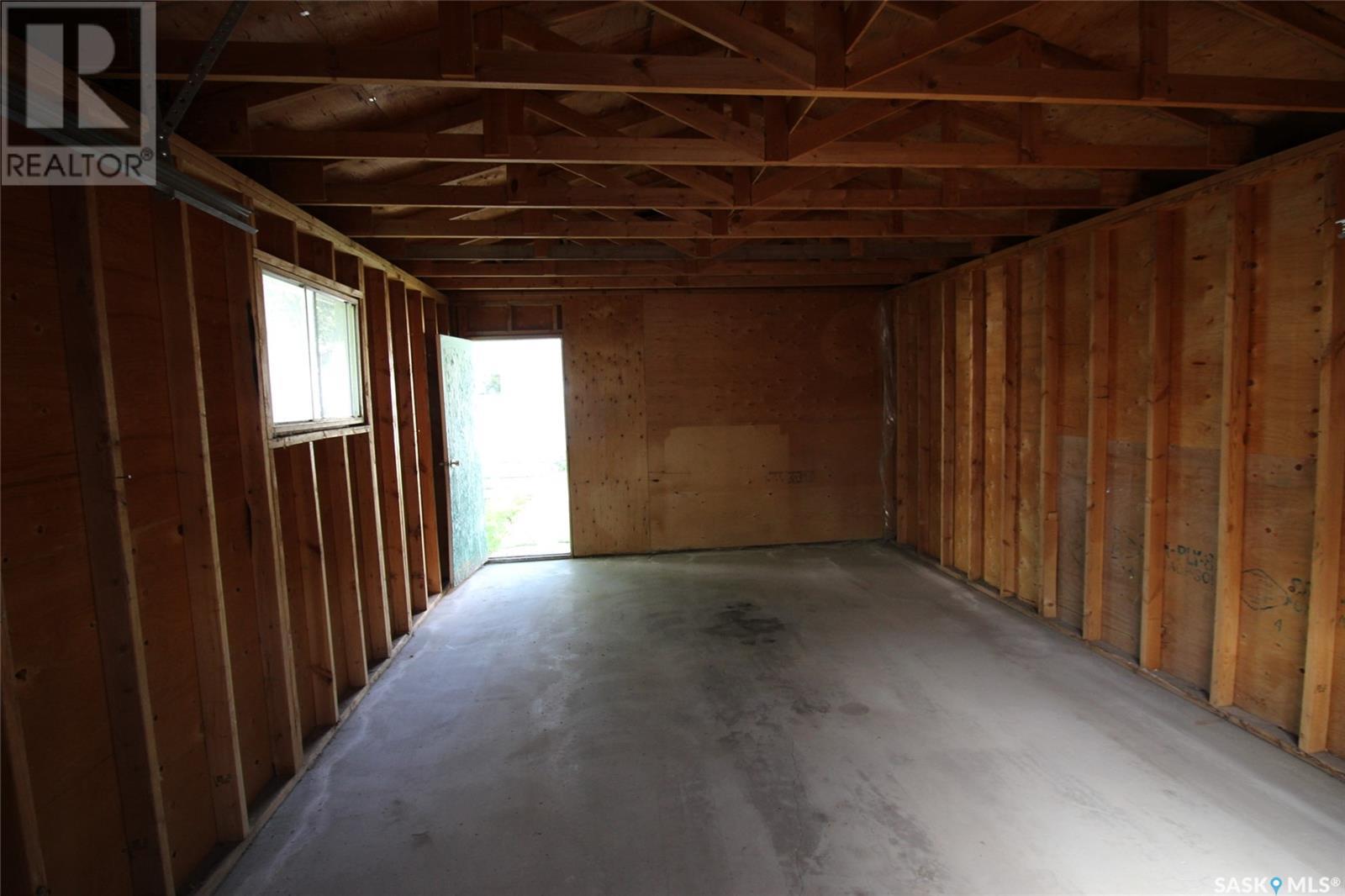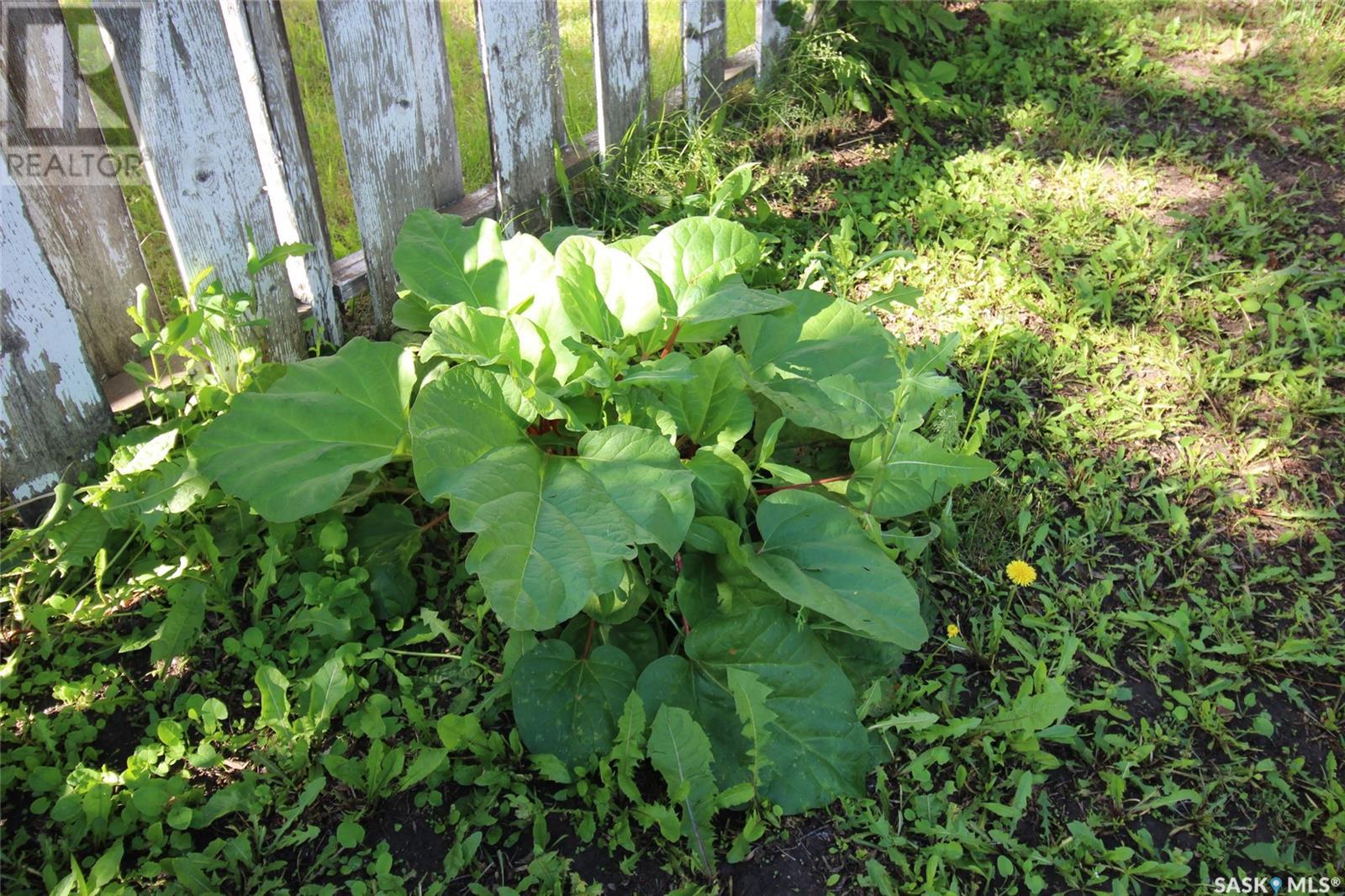2 Bedroom
1 Bathroom
711 sqft
Bungalow
Forced Air
Lawn
$55,000
Were you looking for just the cutest cottage in Shaunavon? This home has been in the same family for at least the last 70years! You are greeted by the front porch, just full of windows and you enter into the living room from there. There is a separate dining area and two bedrooms on the main floor. The kitchen looks out on to the back yard and there is a 3pc bath that has original fixtures. The second floor is an open loft space and the basement is concrete with plenty of room for storage. The hot water heater and furnace are natural gas appliances. In the back yard there is a patio off the back door and single detached garage that is in premium condition. Cute, quaint and ready for you to polish this diamond in the rough! (id:51699)
Property Details
|
MLS® Number
|
SK975885 |
|
Property Type
|
Single Family |
|
Features
|
Treed, Lane, Rectangular |
|
Structure
|
Patio(s) |
Building
|
Bathroom Total
|
1 |
|
Bedrooms Total
|
2 |
|
Appliances
|
Refrigerator, Stove |
|
Architectural Style
|
Bungalow |
|
Basement Development
|
Unfinished |
|
Basement Type
|
Partial (unfinished) |
|
Constructed Date
|
1928 |
|
Heating Fuel
|
Natural Gas |
|
Heating Type
|
Forced Air |
|
Stories Total
|
1 |
|
Size Interior
|
711 Sqft |
|
Type
|
House |
Parking
|
Detached Garage
|
|
|
Parking Space(s)
|
1 |
Land
|
Acreage
|
No |
|
Landscape Features
|
Lawn |
|
Size Frontage
|
40 Ft |
|
Size Irregular
|
4800.00 |
|
Size Total
|
4800 Sqft |
|
Size Total Text
|
4800 Sqft |
Rooms
| Level |
Type |
Length |
Width |
Dimensions |
|
Second Level |
Loft |
|
|
9'4" x 25'3" |
|
Main Level |
Bedroom |
|
|
8'10" x 9'1" |
|
Main Level |
3pc Bathroom |
|
|
7'6" x 4'11" |
|
Main Level |
Enclosed Porch |
|
|
6'11" x 11'9" |
|
Main Level |
Living Room |
|
|
11'9' x 15'4" |
|
Main Level |
Dining Room |
|
|
9'3" x 11'8" |
|
Main Level |
Kitchen |
|
|
7'7" x 9'6" |
|
Main Level |
Bedroom |
|
|
8'7" x 8'10" |
https://www.realtor.ca/real-estate/27135574/538-centre-street-shaunavon



































