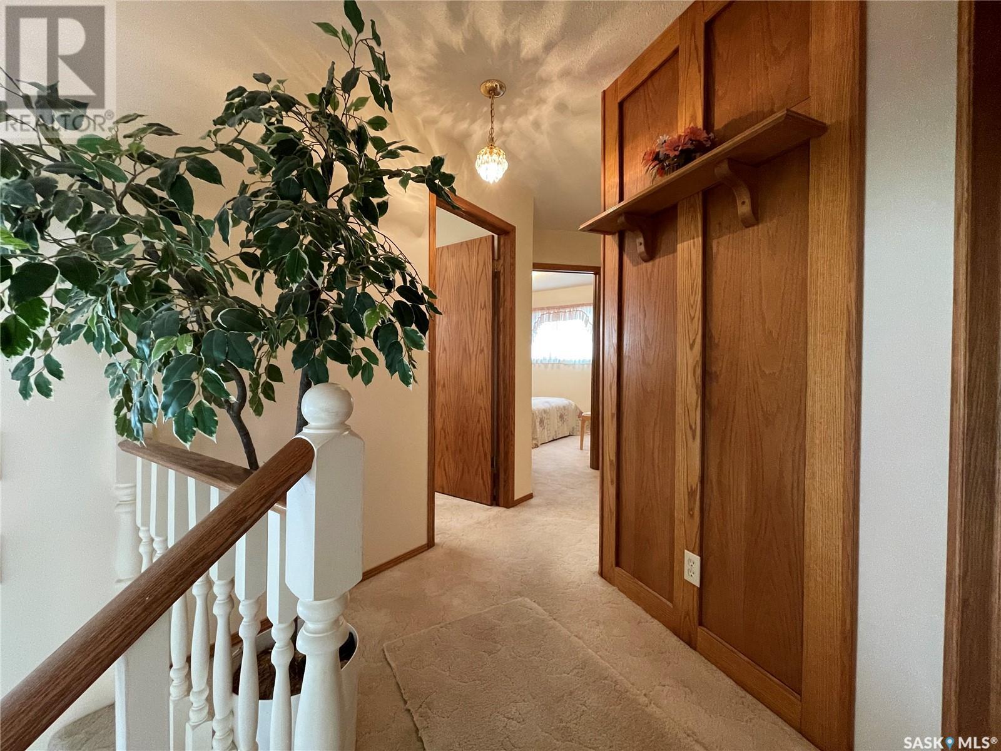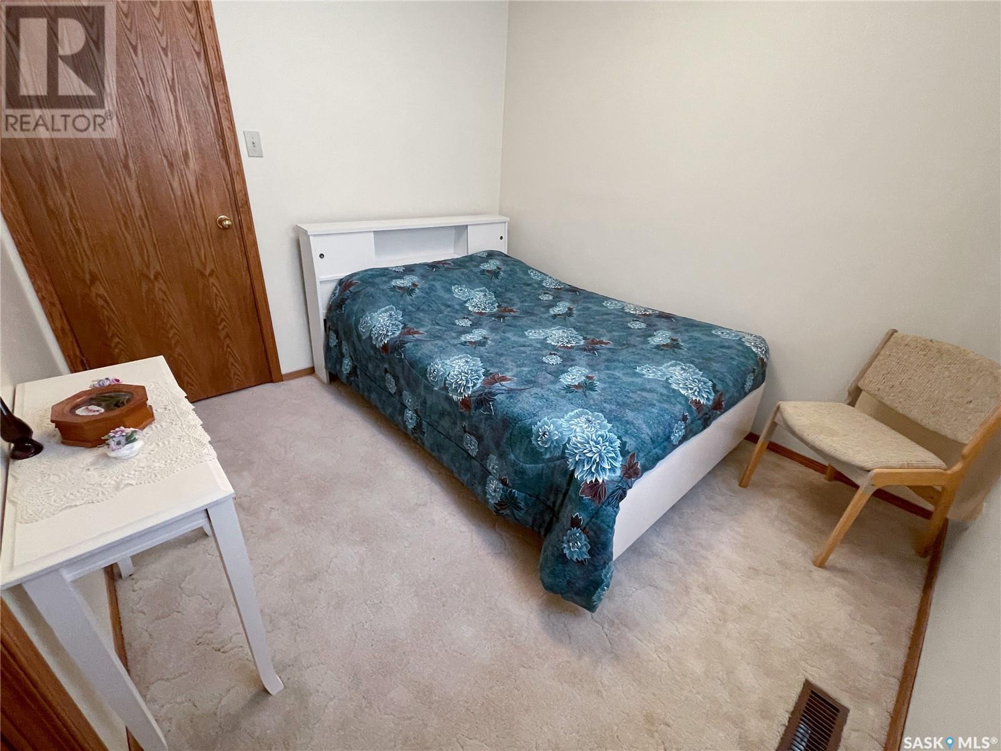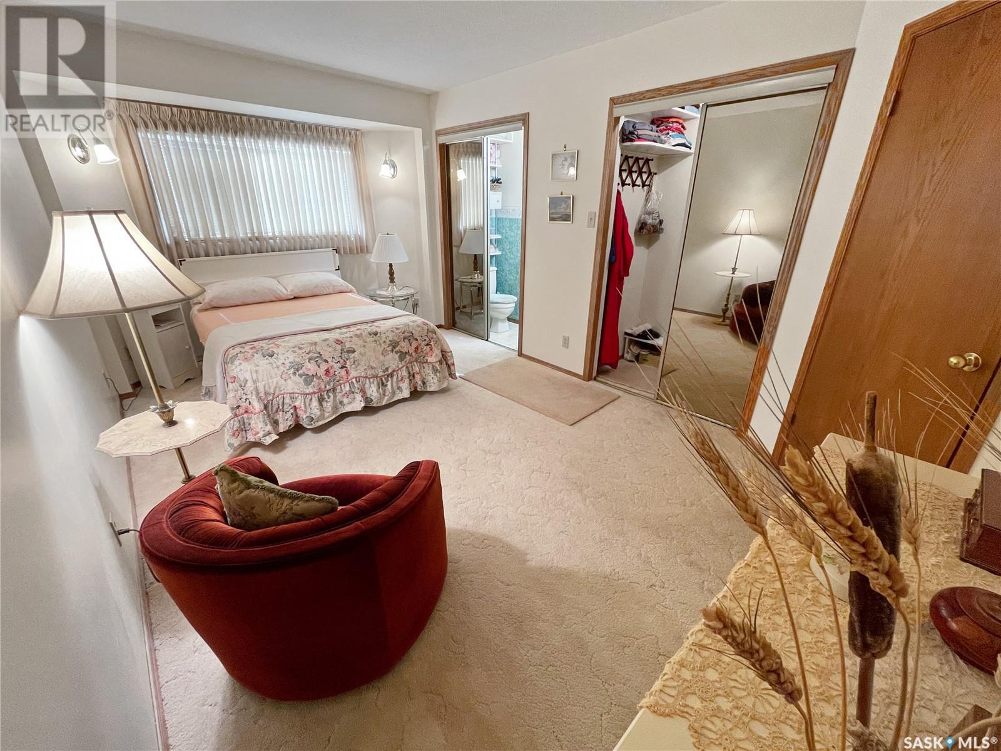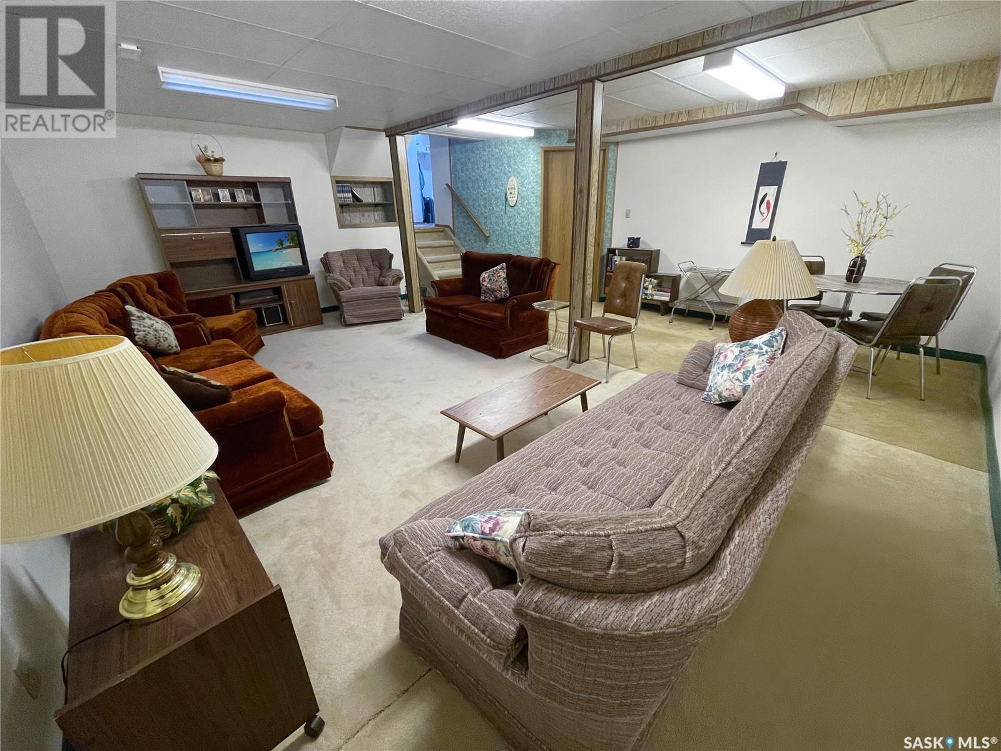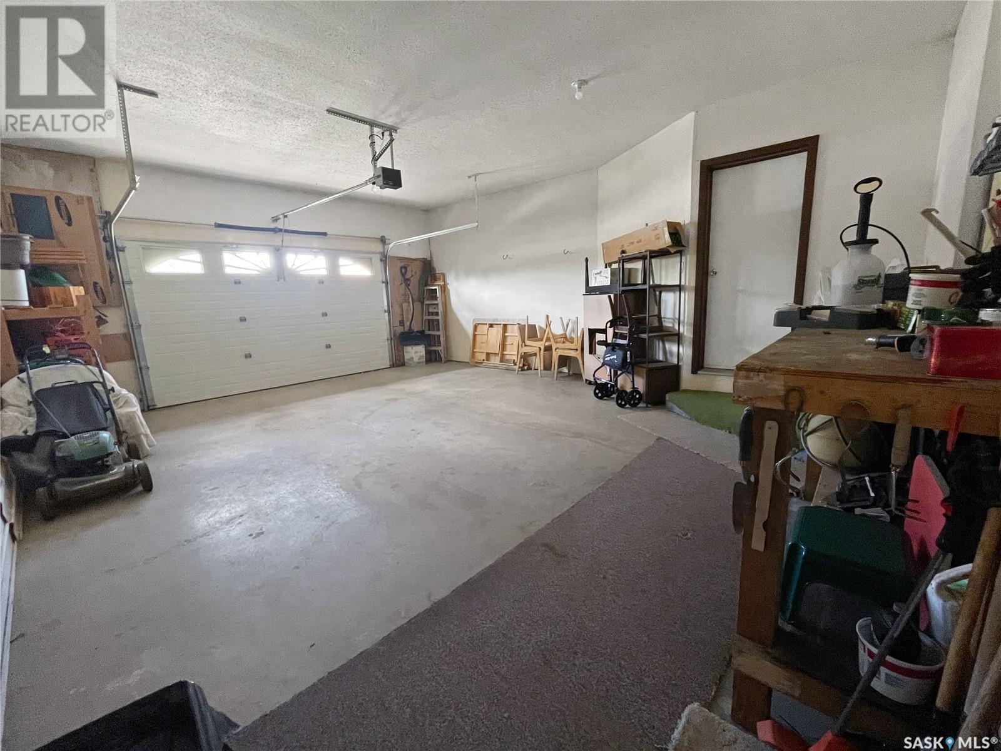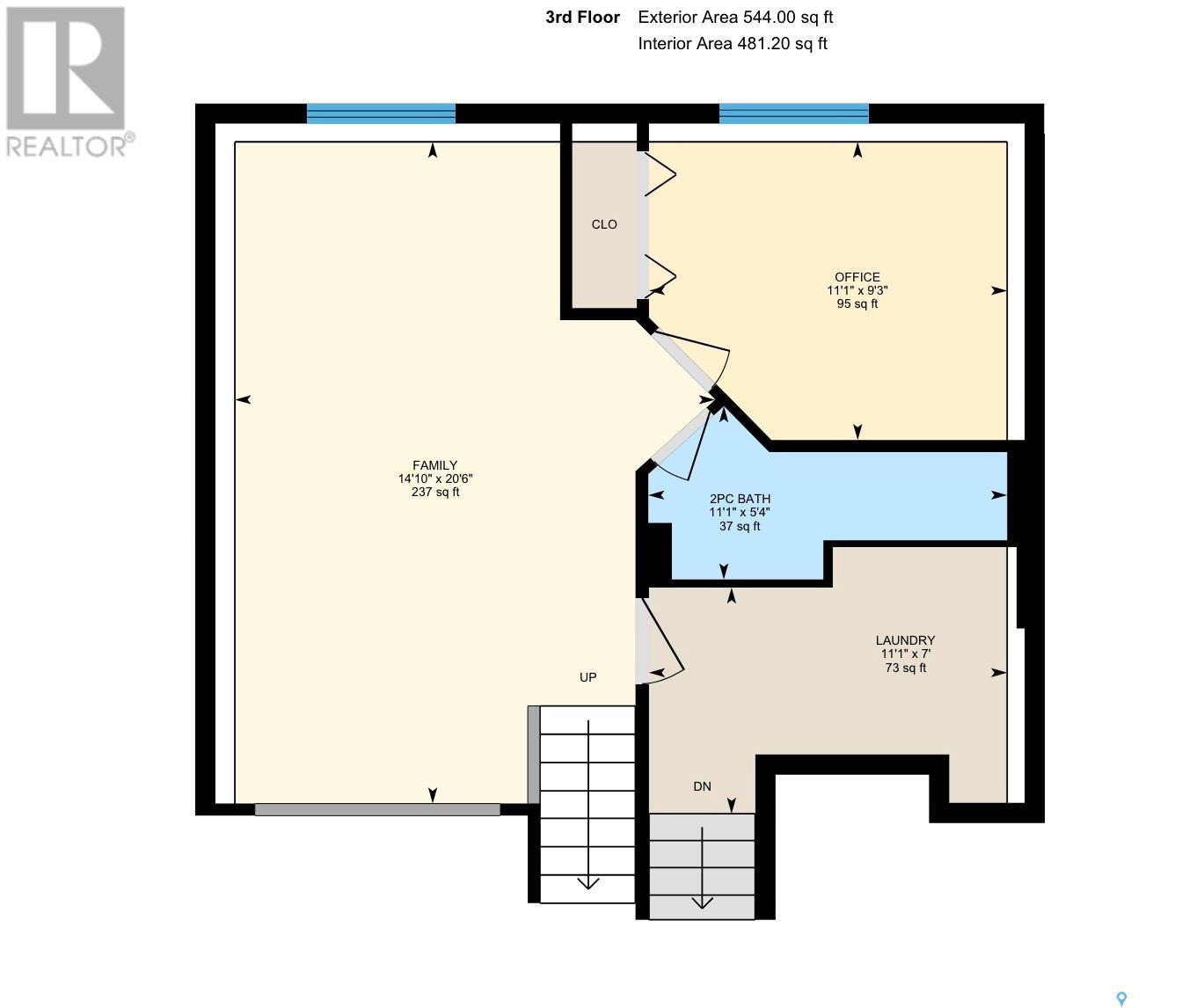4 Bedroom
3 Bathroom
1205 sqft
Fireplace
Forced Air
Underground Sprinkler
$339,900
Nestled within a highly sought-after crescent in the family-friendly neighbourhood of Highland, you will not find a better value than this spacious split level home. The property has been meticulously maintained, with practical updates such as new shingles and an updated deck. Featuring an attached double car garage and just steps away from the park! The main floor offers a functional semi-open concept floor plan. The partially private front porch provides access to the garage and opens into the bright, welcoming front living room. Adjacent to the living room sits the dining room, which transitions seamlessly into the spacious eat-in kitchen. French doors offer access to the private deck. On the second floor, you will find a roomy landing area leading to a large 4-piece washroom. This bathroom boasts a soaker jacuzzi tub and large vanity illuminated by a skylight (replaced 7 years ago). This level also houses 3 bedrooms, including the primary suite, which measures 16'2" x 9'11". This oversized bedroom features a 2-piece ensuite bath, a walk-in closet, and plenty of space for a seating area. Back on the main floor, the dining room overlooks a second sunken living room, complete with a cozy gas fireplace. Additionally, there is a fourth bedroom, a 3-piece washroom, and a convenient laundry room equip with a laundry shoot fed from the second floor. Heading down to the final level, you will find a large recreation room, perfect for the kids, a workout room, or hosting family events. The utility room completes this level, providing additional storage space. Other notable features of this home include underground sprinklers, PVC windows and a beautifully maintained yard. The yard is fully fenced and adorned with flowerbeds, adding charm and beauty to the property.This home exudes pride of ownership, which is evident in every room. Houses in Highland are currently in high demand, so don't miss out. Contact today for more information or to book your personal viewing. (id:51699)
Property Details
|
MLS® Number
|
SK974533 |
|
Property Type
|
Single Family |
|
Neigbourhood
|
Highland |
|
Features
|
Double Width Or More Driveway |
Building
|
Bathroom Total
|
3 |
|
Bedrooms Total
|
4 |
|
Appliances
|
Washer, Refrigerator, Dryer, Window Coverings, Garage Door Opener Remote(s), Hood Fan, Stove |
|
Basement Development
|
Finished |
|
Basement Type
|
Full (finished) |
|
Constructed Date
|
1989 |
|
Construction Style Split Level
|
Split Level |
|
Fireplace Fuel
|
Gas |
|
Fireplace Present
|
Yes |
|
Fireplace Type
|
Conventional |
|
Heating Fuel
|
Natural Gas |
|
Heating Type
|
Forced Air |
|
Size Interior
|
1205 Sqft |
|
Type
|
House |
Parking
|
Attached Garage
|
|
|
Parking Space(s)
|
6 |
Land
|
Acreage
|
No |
|
Landscape Features
|
Underground Sprinkler |
|
Size Frontage
|
53 Ft ,5 In |
|
Size Irregular
|
6680.00 |
|
Size Total
|
6680 Sqft |
|
Size Total Text
|
6680 Sqft |
Rooms
| Level |
Type |
Length |
Width |
Dimensions |
|
Second Level |
4pc Bathroom |
|
|
7'6 x 8'0 |
|
Second Level |
Bedroom |
|
|
8'8 x 9'8 |
|
Second Level |
Bedroom |
|
|
9'6 x 10'3 |
|
Second Level |
Primary Bedroom |
|
|
16'2 x 9'11 |
|
Second Level |
Other |
|
|
5'3 x 4'8 |
|
Second Level |
2pc Ensuite Bath |
|
|
6'5 x 2'6 |
|
Basement |
Family Room |
|
|
21'0 x 13'0 |
|
Basement |
Bedroom |
|
|
11'7 x 9'8 |
|
Basement |
3pc Bathroom |
|
|
10'11 x 4'9 |
|
Basement |
Laundry Room |
|
|
11'7 x 6'4 |
|
Basement |
Other |
|
|
20'11 x 18'10 |
|
Basement |
Utility Room |
|
|
15'0 x 7'3 |
|
Main Level |
Dining Room |
|
|
7'9 x 15'2 |
|
Main Level |
Kitchen |
|
|
12'0 x 15'7 |
|
Main Level |
Living Room |
|
|
12'7 x 15'3 |
|
Main Level |
Enclosed Porch |
|
|
5'4 x 8'11 |
https://www.realtor.ca/real-estate/27080573/538-reid-crescent-swift-current-highland










