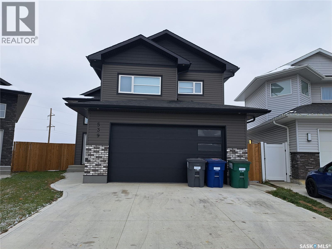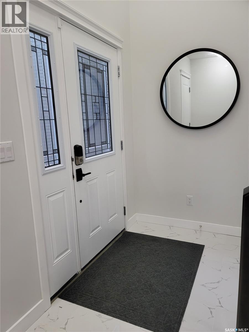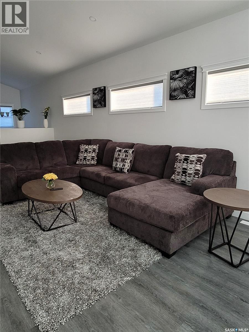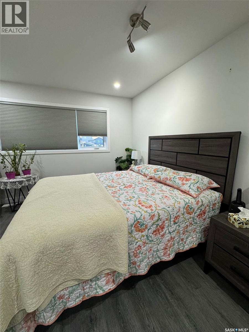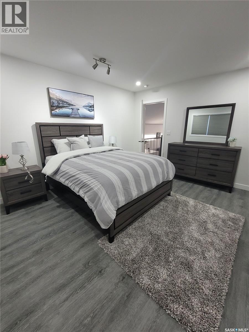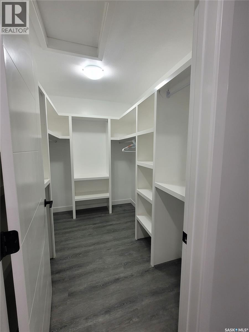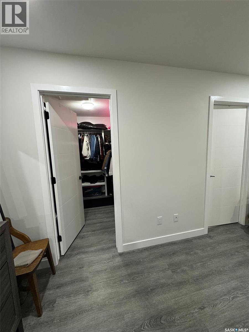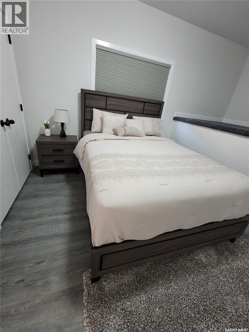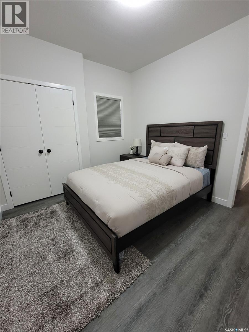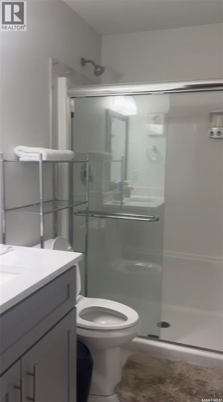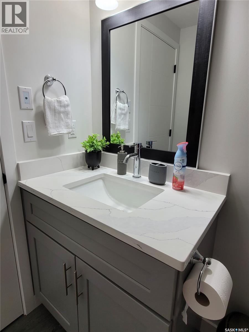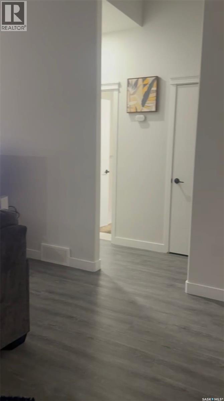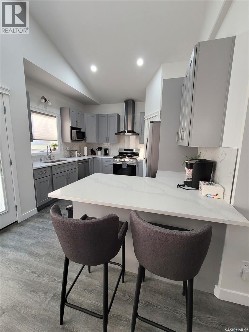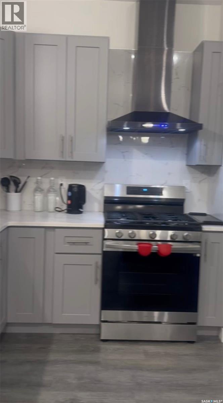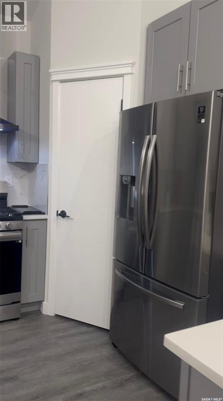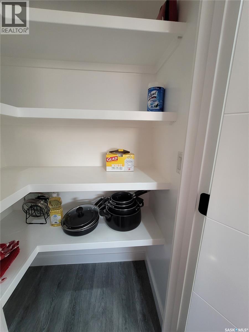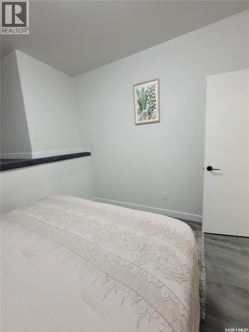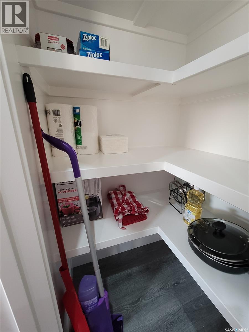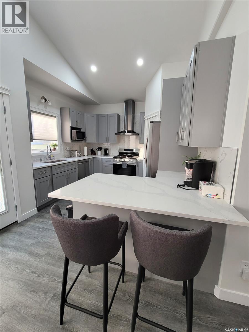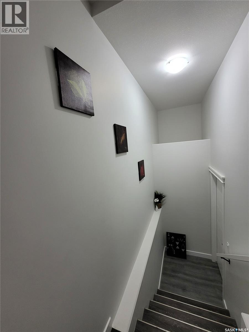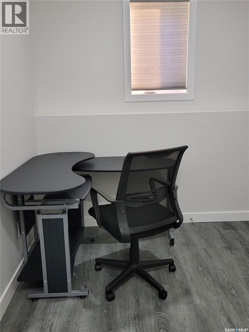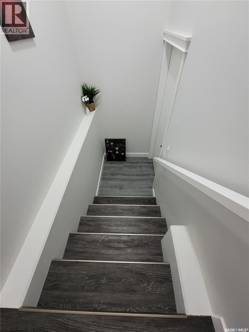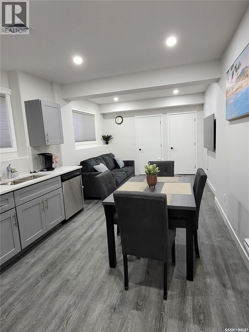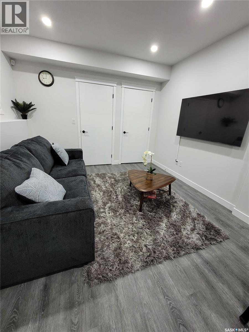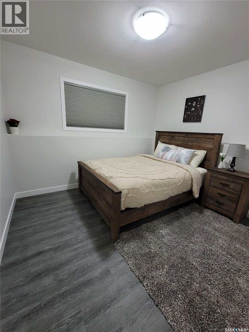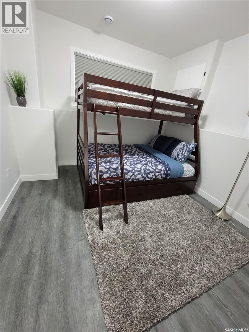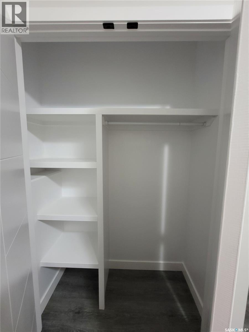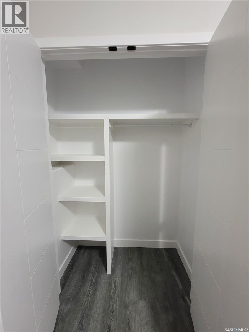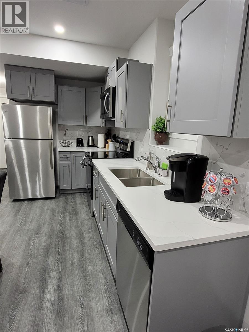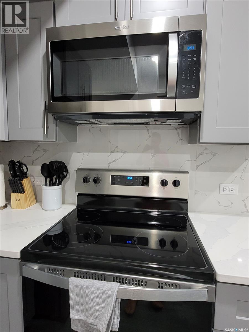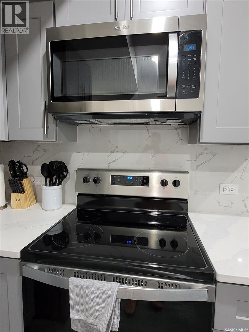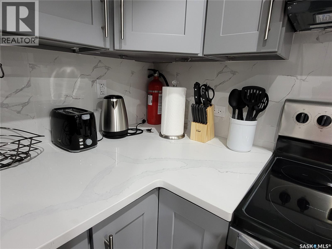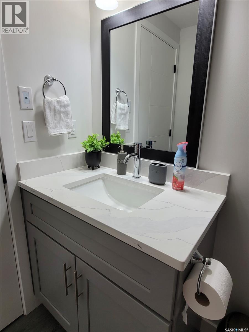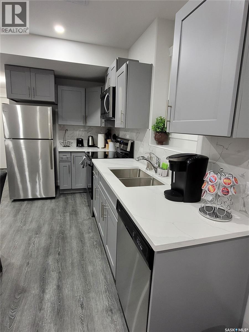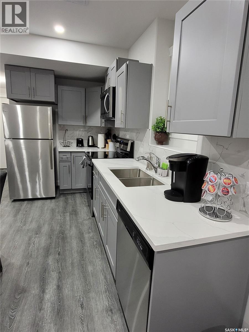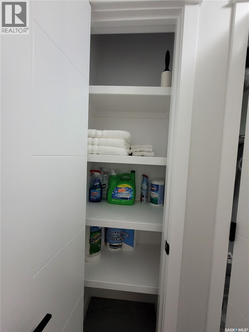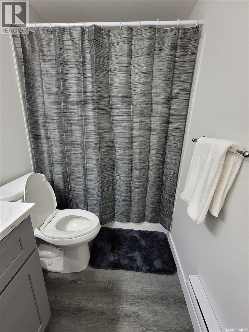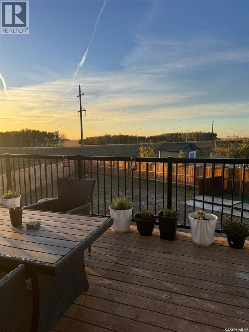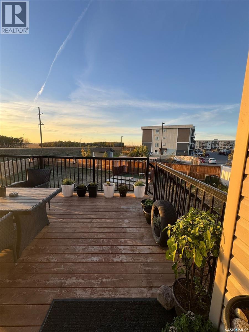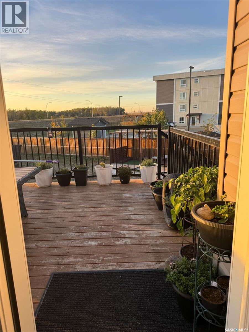5 Bedroom
4 Bathroom
1410 sqft
Bi-Level
Central Air Conditioning
Forced Air, Hot Water
$659,900
Beautiful modified bi-level on one of Kensington’s largest lots at 539 Ells Crescent, featuring vaulted ceilings, a sun-drenched dining area, luxury vinyl plank, quartz counters, and upgraded appliances with a gas stove; the main home offers three generous bedrooms and three baths, plus a fully finished legal two-bedroom suite with matching high-end finishes for instant rental income. Outside you'll find a concrete driveway, thoughtfully landscaped front yard, and a northwest-facing deck perfect for long summer evenings, dramatic sunsets, and possible northern lights—an exceptional blend of space, style, and income potential. (id:51699)
Property Details
|
MLS® Number
|
SK019815 |
|
Property Type
|
Single Family |
|
Neigbourhood
|
Kensington |
|
Features
|
Irregular Lot Size |
|
Structure
|
Deck |
Building
|
Bathroom Total
|
4 |
|
Bedrooms Total
|
5 |
|
Appliances
|
Washer, Refrigerator, Dishwasher, Dryer, Window Coverings, Garage Door Opener Remote(s), Hood Fan, Stove |
|
Architectural Style
|
Bi-level |
|
Basement Development
|
Finished |
|
Basement Type
|
Full (finished) |
|
Constructed Date
|
2021 |
|
Cooling Type
|
Central Air Conditioning |
|
Heating Fuel
|
Electric, Natural Gas |
|
Heating Type
|
Forced Air, Hot Water |
|
Size Interior
|
1410 Sqft |
|
Type
|
House |
Parking
|
Attached Garage
|
|
|
Parking Space(s)
|
4 |
Land
|
Acreage
|
No |
|
Fence Type
|
Fence |
|
Size Irregular
|
0.19 |
|
Size Total
|
0.19 Ac |
|
Size Total Text
|
0.19 Ac |
Rooms
| Level |
Type |
Length |
Width |
Dimensions |
|
Second Level |
Primary Bedroom |
12 ft |
14 ft |
12 ft x 14 ft |
|
Second Level |
4pc Ensuite Bath |
|
|
Measurements not available |
|
Basement |
Bonus Room |
|
11 ft |
Measurements not available x 11 ft |
|
Basement |
2pc Ensuite Bath |
|
|
Measurements not available |
|
Basement |
Kitchen/dining Room |
13 ft |
10 ft |
13 ft x 10 ft |
|
Basement |
Living Room |
|
|
11'2 x 10'6 |
|
Basement |
4pc Ensuite Bath |
|
|
Measurements not available |
|
Basement |
Bedroom |
10 ft |
|
10 ft x Measurements not available |
|
Basement |
Bedroom |
10 ft |
|
10 ft x Measurements not available |
|
Basement |
Other |
|
|
Measurements not available |
|
Main Level |
Living Room |
|
|
21'1 x 12'4 |
|
Main Level |
Dining Room |
|
|
12'4 x 11'6 |
|
Main Level |
Kitchen |
|
|
11'8 x 11'6 |
|
Main Level |
Bedroom |
|
|
10'10 x 11'4 |
|
Main Level |
Bedroom |
|
|
10'10 x 10'10 |
|
Main Level |
4pc Ensuite Bath |
|
|
Measurements not available |
https://www.realtor.ca/real-estate/28945790/539-ells-crescent-saskatoon-kensington

