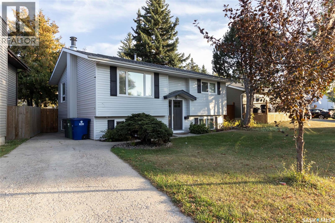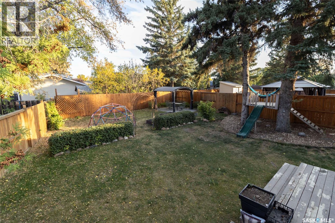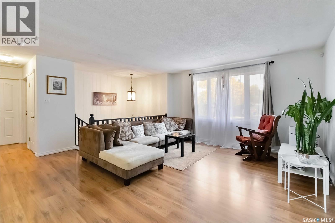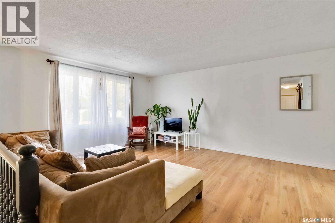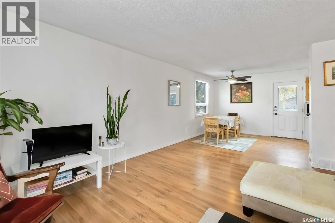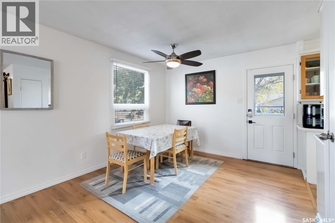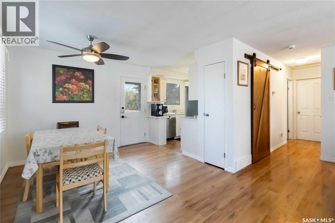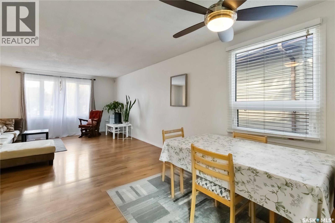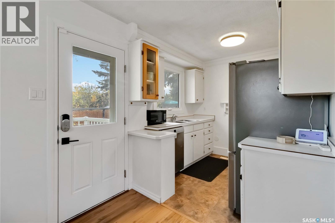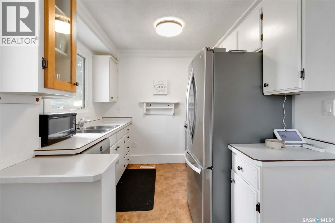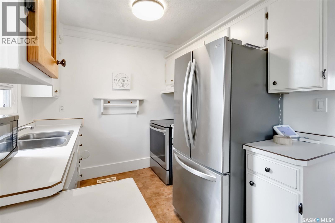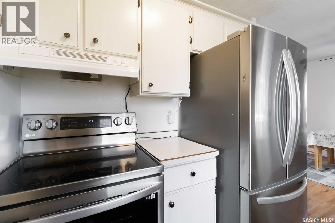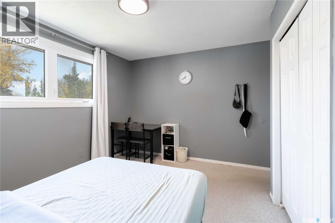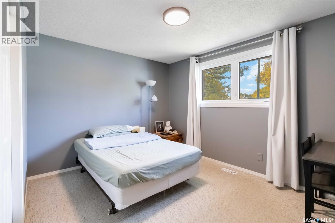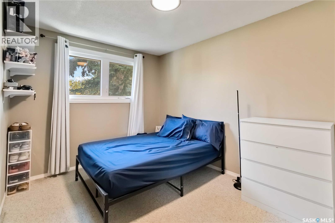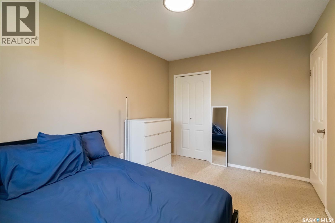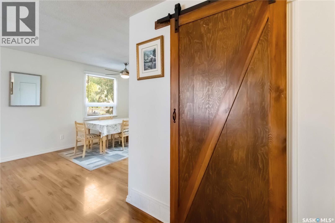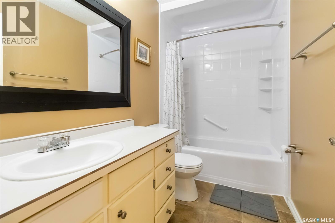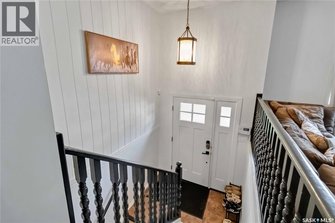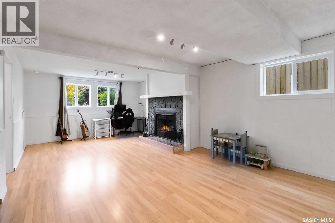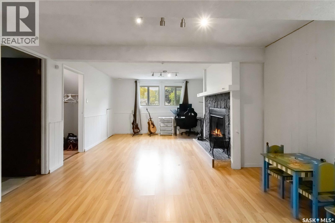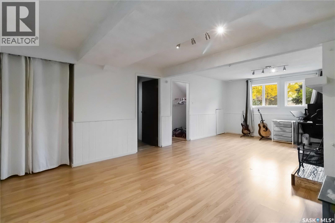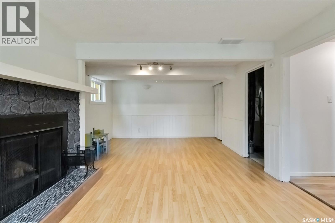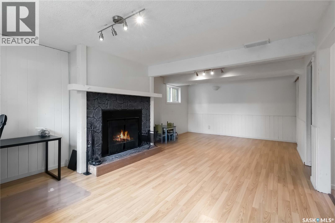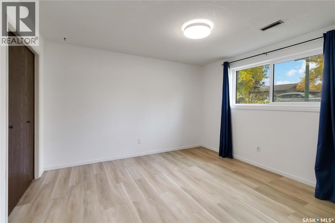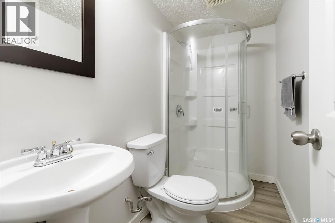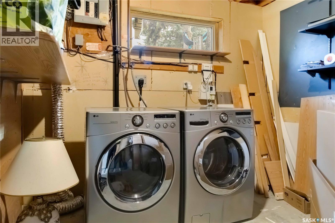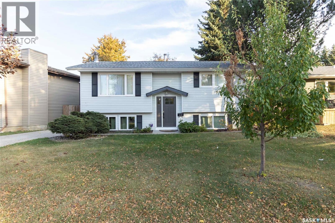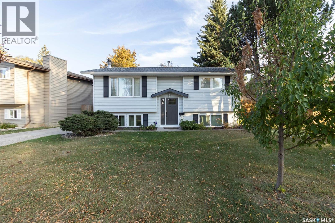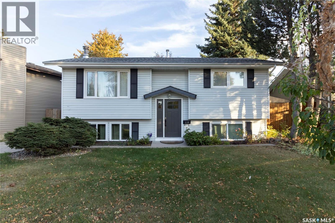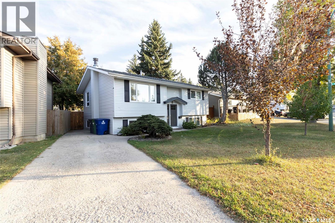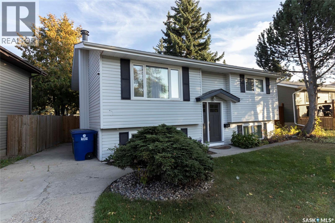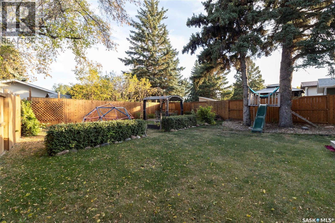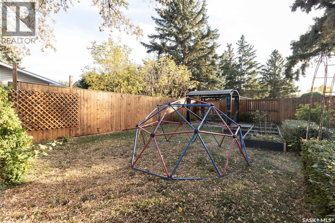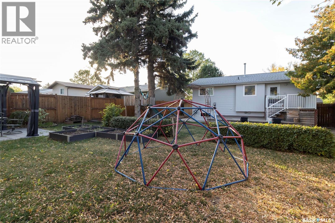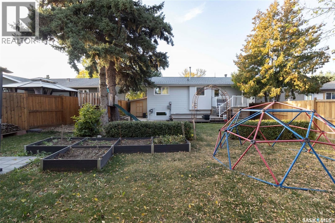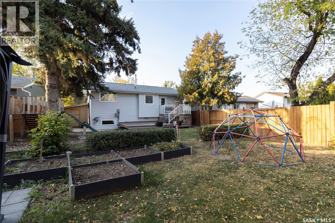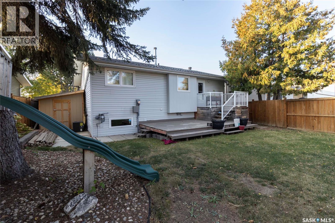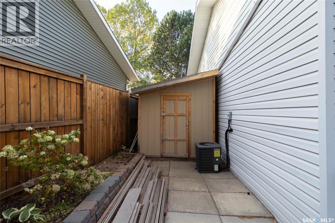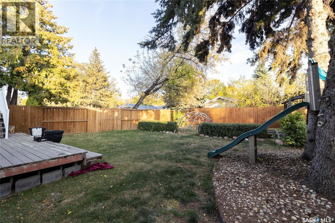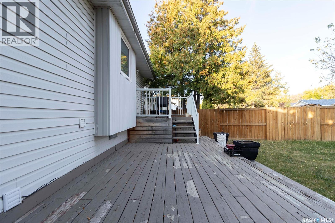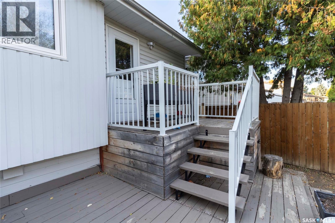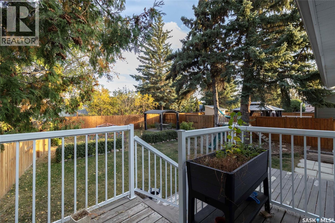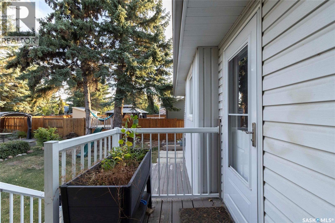3 Bedroom
2 Bathroom
886 sqft
Bi-Level
Fireplace
Central Air Conditioning
Forced Air
Lawn, Garden Area
$349,900
Great family home in Fairhaven within close walking distance to the school. The exterior has been upgraded including shingles, vinyl siding (maintenance free), composite front door, eaves / fascia/ soffits and windows! Also inside the home you will find upgraded flooring and paint. The main floor has two bedrooms, updated 4 pc bathroom, large living room open to the dining and the kitchen. Downstairs is fully developed with a good sized family room outfitted with custom stone surround fireplace. There is another large bedroom in the basement along with a 3 piece bathroom and laundry room. The yard is sure to impress - mature landscaped and private! This home is also equipped with central air conditioning. Shows well and is move in ready! (id:51699)
Property Details
|
MLS® Number
|
SK020040 |
|
Property Type
|
Single Family |
|
Neigbourhood
|
Fairhaven |
|
Features
|
Treed, Irregular Lot Size |
|
Structure
|
Deck |
Building
|
Bathroom Total
|
2 |
|
Bedrooms Total
|
3 |
|
Appliances
|
Washer, Refrigerator, Dishwasher, Dryer, Window Coverings, Hood Fan, Storage Shed, Stove |
|
Architectural Style
|
Bi-level |
|
Basement Development
|
Finished |
|
Basement Type
|
Full (finished) |
|
Constructed Date
|
1978 |
|
Cooling Type
|
Central Air Conditioning |
|
Fireplace Fuel
|
Wood |
|
Fireplace Present
|
Yes |
|
Fireplace Type
|
Conventional |
|
Heating Fuel
|
Natural Gas |
|
Heating Type
|
Forced Air |
|
Size Interior
|
886 Sqft |
|
Type
|
House |
Parking
Land
|
Acreage
|
No |
|
Fence Type
|
Fence |
|
Landscape Features
|
Lawn, Garden Area |
|
Size Irregular
|
5557.00 |
|
Size Total
|
5557 Sqft |
|
Size Total Text
|
5557 Sqft |
Rooms
| Level |
Type |
Length |
Width |
Dimensions |
|
Basement |
Family Room |
13 ft ,3 in |
23 ft ,10 in |
13 ft ,3 in x 23 ft ,10 in |
|
Basement |
Bedroom |
12 ft ,3 in |
12 ft ,3 in |
12 ft ,3 in x 12 ft ,3 in |
|
Basement |
3pc Bathroom |
|
|
Measurements not available |
|
Basement |
Other |
|
|
Measurements not available |
|
Basement |
Laundry Room |
9 ft ,7 in |
9 ft |
9 ft ,7 in x 9 ft |
|
Main Level |
Kitchen |
|
|
Measurements not available |
|
Main Level |
Living Room |
15 ft ,9 in |
13 ft ,7 in |
15 ft ,9 in x 13 ft ,7 in |
|
Main Level |
Dining Room |
10 ft ,4 in |
9 ft ,8 in |
10 ft ,4 in x 9 ft ,8 in |
|
Main Level |
Bedroom |
12 ft ,6 in |
9 ft ,1 in |
12 ft ,6 in x 9 ft ,1 in |
|
Main Level |
Bedroom |
12 ft ,7 in |
10 ft |
12 ft ,7 in x 10 ft |
|
Main Level |
4pc Bathroom |
|
|
Measurements not available |
https://www.realtor.ca/real-estate/28949247/539-priel-crescent-saskatoon-fairhaven

