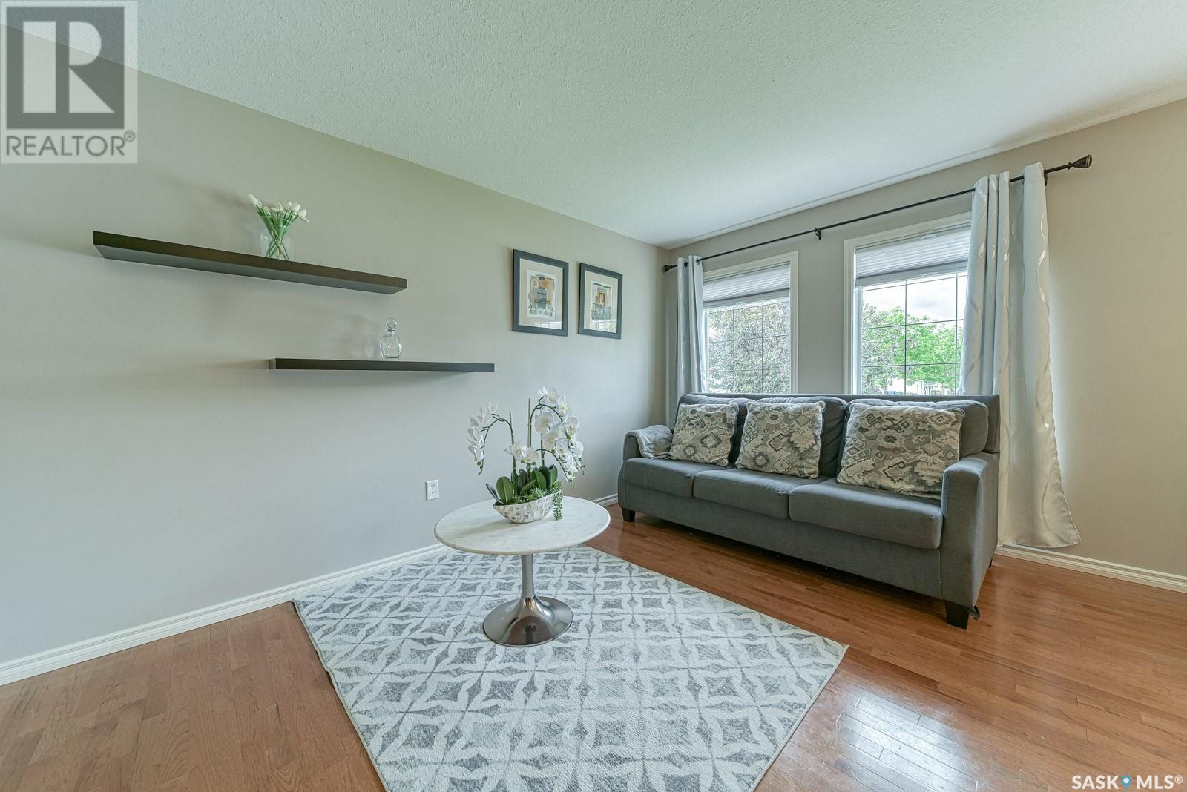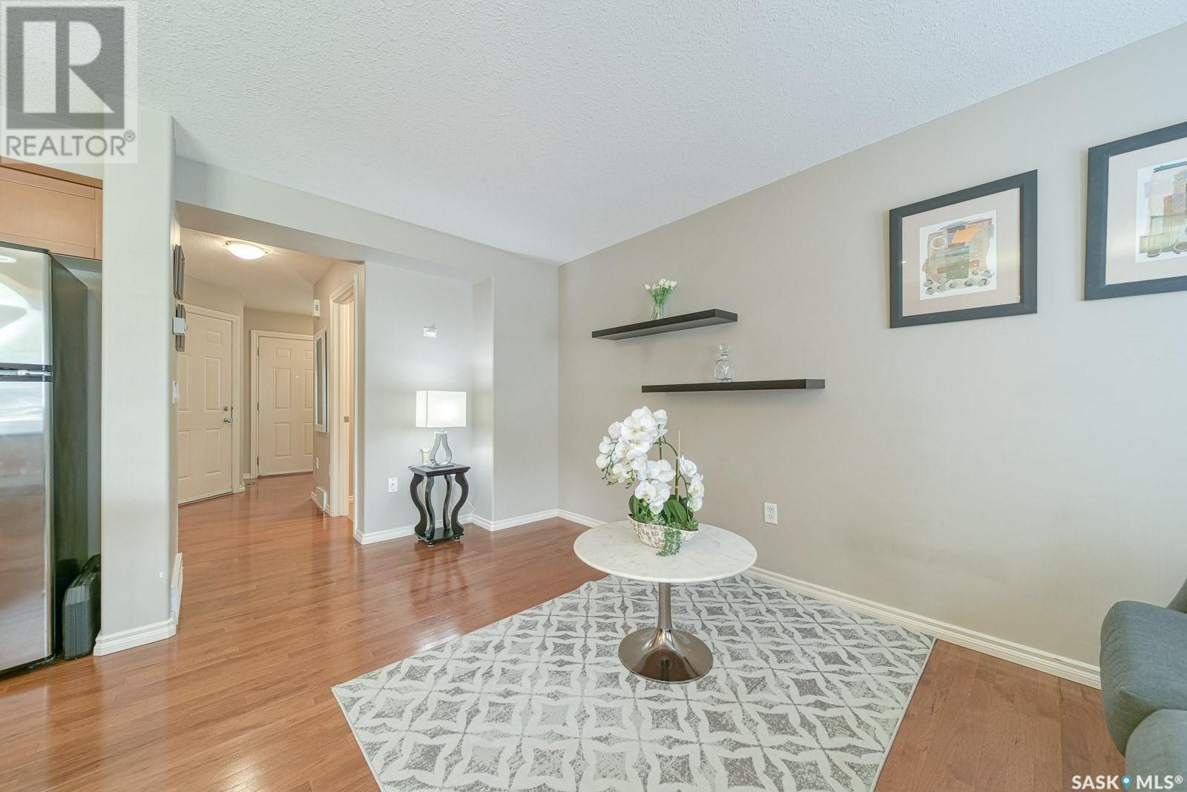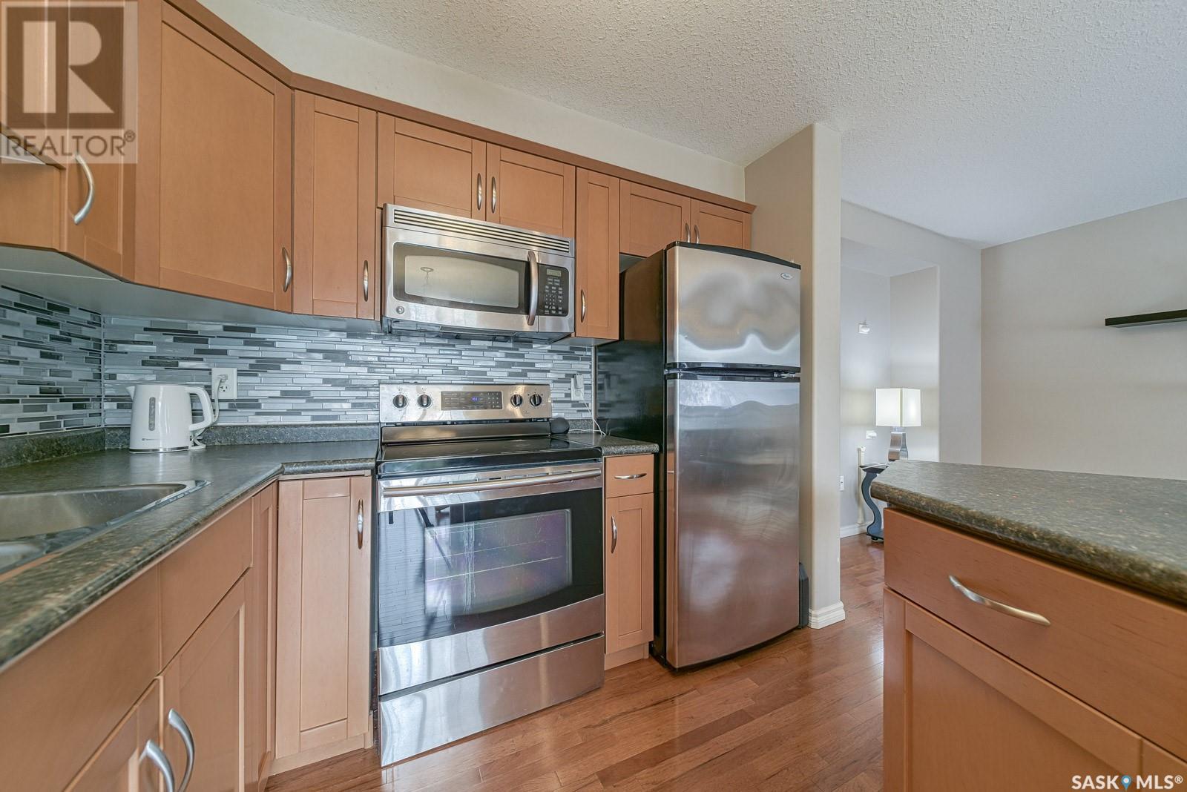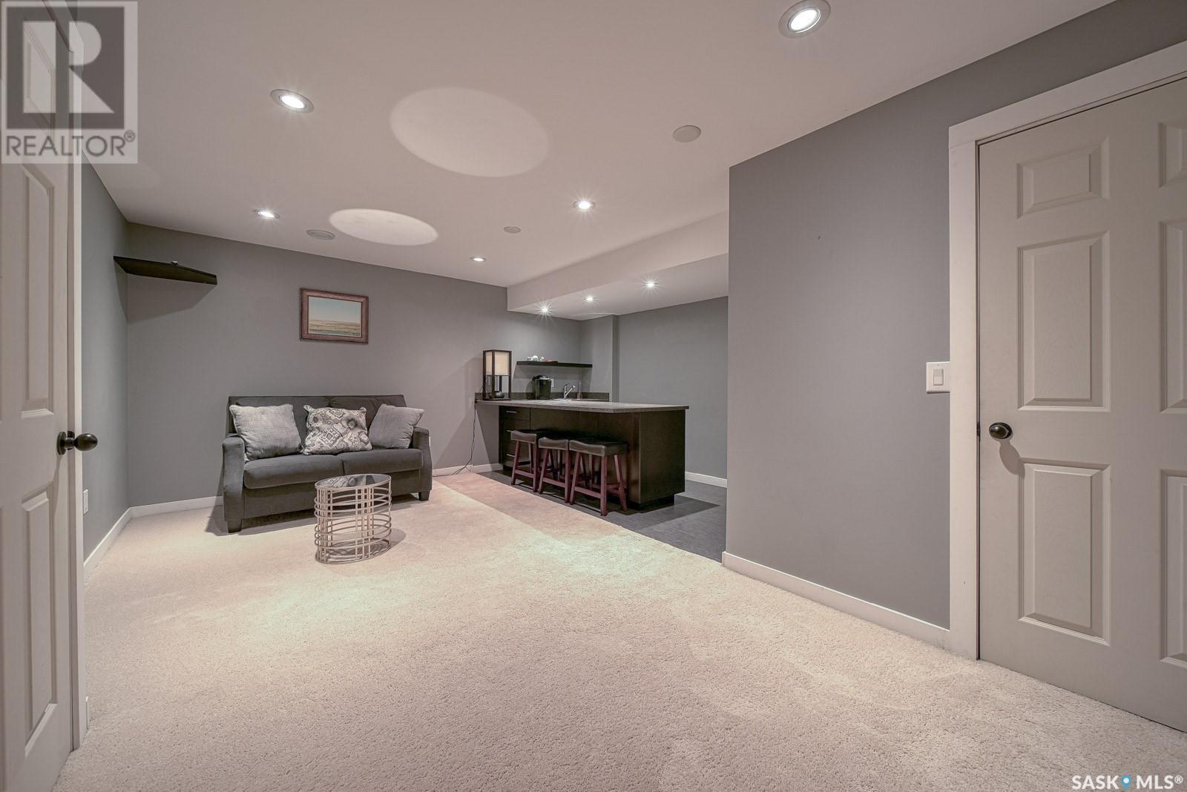54 3101 Tregarva Drive E Regina, Saskatchewan S4V 0K7
$324,900Maintenance,
$345 Monthly
Maintenance,
$345 MonthlyImmaculate townhome in the desirable River Bend neighborhood is fully developed and ready for you to enjoy! Attractive hardwood flooring ties together the bright, open concept living, dining and kitchen. The living area is filled with natural light from the large windows and there is direct access to the patio and common yard space. Maple cabinetry, pantry, tile backsplash, island with breakfast bar and stainless steel appliances are offered in the kitchen. A convenient two piece bath completes the main level. Upstairs are two large bedrooms – the primary bedroom has a walk-in closet and direct access to the four piece bathroom. You’ll appreciate the additional living space in the developed basement with a large recreation room with wet bar, three piece bathroom and laundry area. For summer comfort there is central air conditioning. The single attached garage has direct entry and offers secure off street parking. Ideally located close to walking paths, bike trails, schools, shopping and all the area amenities. (id:51699)
Open House
This property has open houses!
1:00 pm
Ends at:3:00 pm
Property Details
| MLS® Number | SK975015 |
| Property Type | Single Family |
| Neigbourhood | River Bend |
| Community Features | Pets Allowed With Restrictions |
| Structure | Patio(s) |
Building
| Bathroom Total | 3 |
| Bedrooms Total | 2 |
| Appliances | Washer, Refrigerator, Dishwasher, Dryer, Microwave, Stove |
| Architectural Style | 2 Level |
| Basement Development | Finished |
| Basement Type | Full (finished) |
| Constructed Date | 2005 |
| Cooling Type | Central Air Conditioning |
| Heating Fuel | Natural Gas |
| Heating Type | Forced Air |
| Stories Total | 2 |
| Size Interior | 1181 Sqft |
| Type | Row / Townhouse |
Parking
| Attached Garage | |
| Other | |
| Parking Space(s) | 2 |
Land
| Acreage | No |
| Landscape Features | Lawn |
| Size Irregular | 0.00 |
| Size Total | 0.00 |
| Size Total Text | 0.00 |
Rooms
| Level | Type | Length | Width | Dimensions |
|---|---|---|---|---|
| Second Level | Bedroom | 17'09 x 15'01 | ||
| Second Level | Bedroom | 11'02 x 10'10 | ||
| Second Level | 4pc Bathroom | x x x | ||
| Basement | Other | 25' x 14'01 | ||
| Basement | Laundry Room | 12' x 8'01 | ||
| Main Level | Living Room | 16'01 x 10'02 | ||
| Main Level | Kitchen | 6'11 x 5'11 | ||
| Main Level | Dining Room | 8'02 x 8'02 | ||
| Main Level | 2pc Bathroom | x x x |
https://www.realtor.ca/real-estate/27099377/54-3101-tregarva-drive-e-regina-river-bend
Interested?
Contact us for more information

































