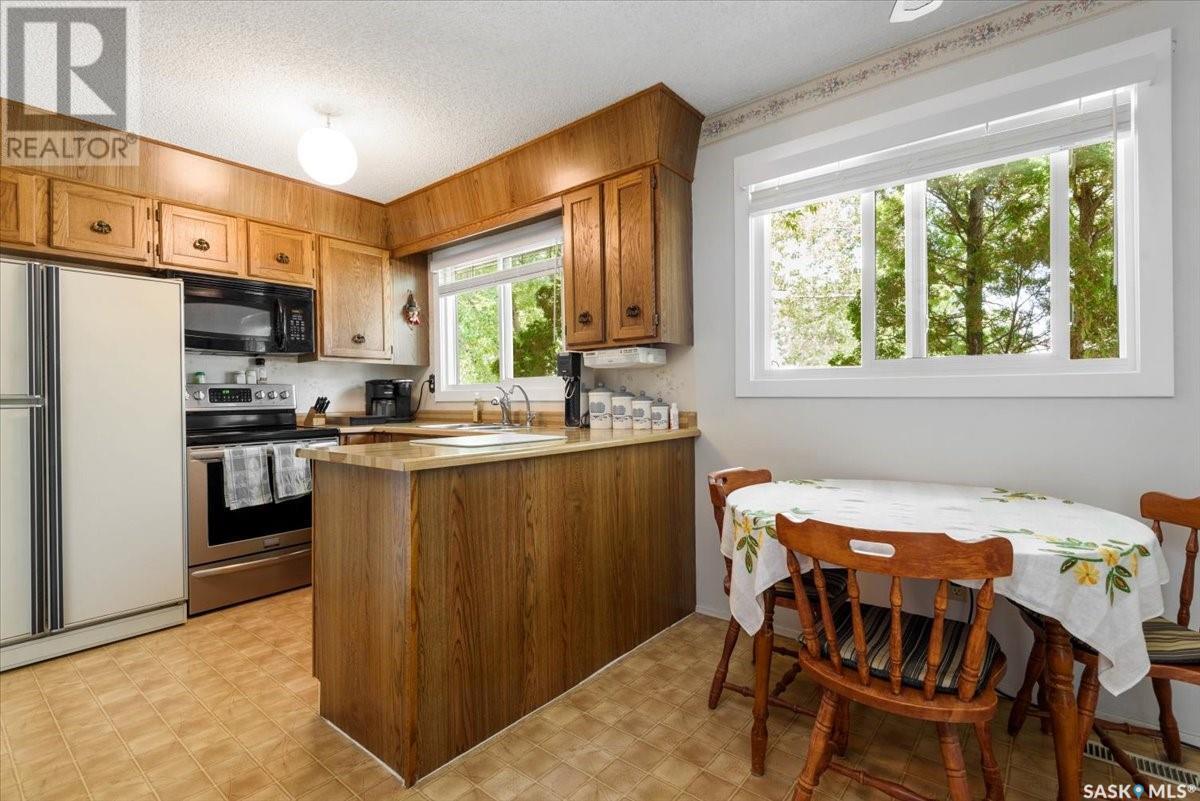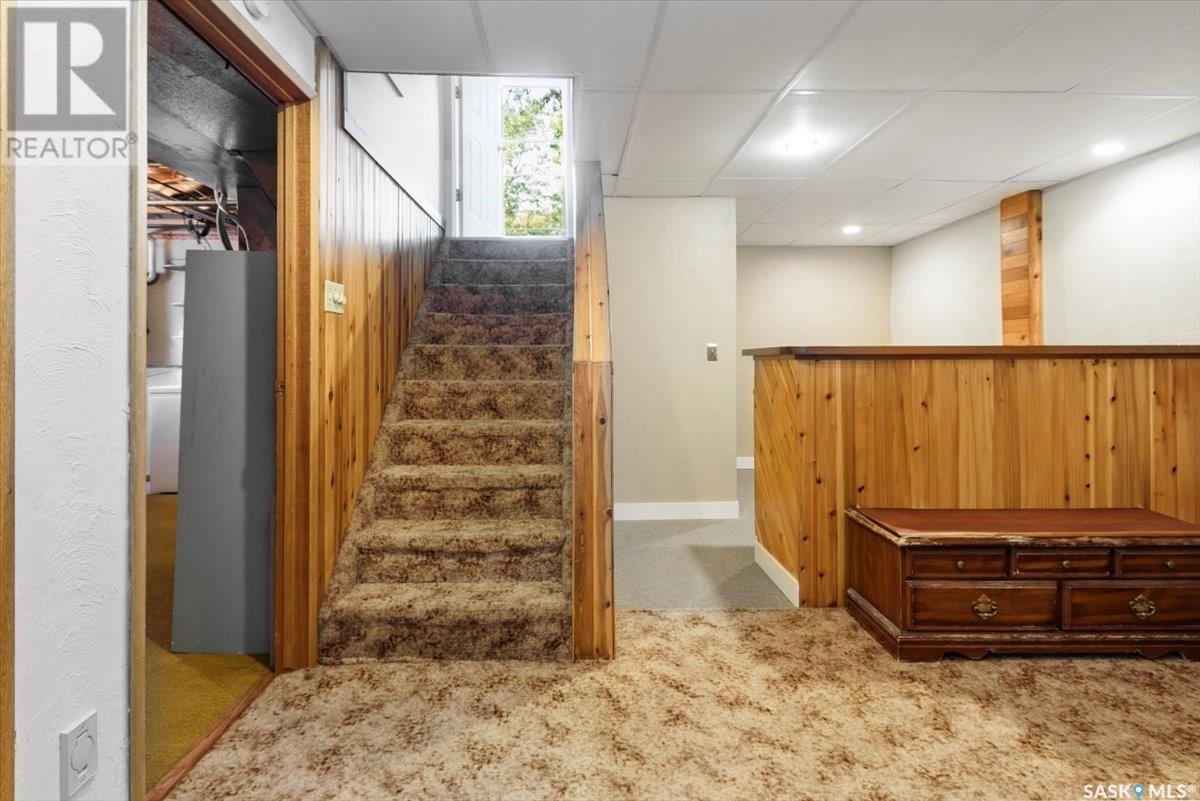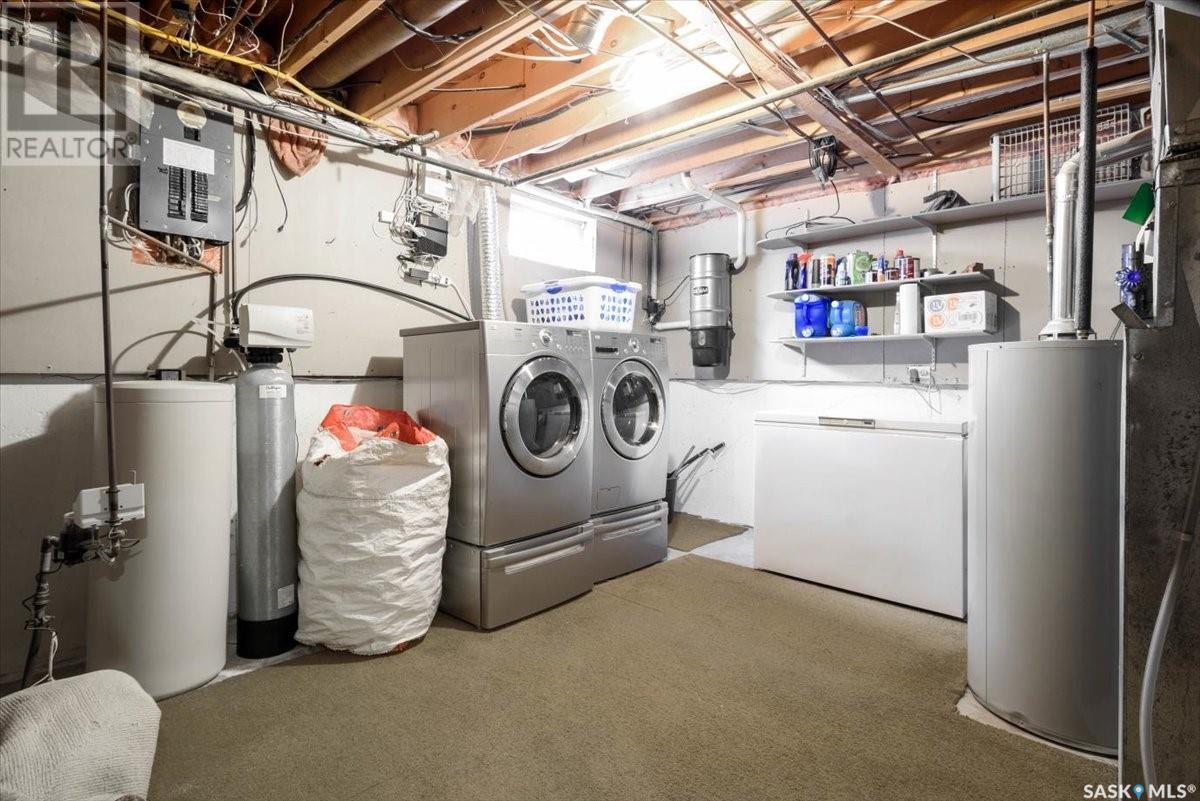3 Bedroom
2 Bathroom
1036 sqft
Bungalow
Central Air Conditioning
Forced Air
Lawn
$339,900
Welcome to this delightful family home in the Sherwood Estates neighbourhood. This corner lot home, positioned to maximize space and privacy is located just walking distance from W.H.Ford Elementary School. This charming property features 3 bedrooms and 2 bathrooms, providing ample space for rest and convenience. The double car detached garage, with new shingles installed in 2020, offers plenty of room for vehicles and storage. The fully finished basement adds extra living space, perfect for entertainment or relaxation. Recent updates include a central VAC system added in 2022, and updated windows and blinds throughout the house in the same year, which is just to name a few of the updates throughout the years! This well-maintained home also comes with 2 outdoor sheds for additional storage, a cast-iron barbeque for summer cookouts, and essential yard maintenance equipment such as a snowblower and lawnmower. Additionally, the basement fridge and garage cabinets will stay with the house for your convenience. This home is perfect for families looking for a cozy and practical living space. Don’t miss the opportunity to make this wonderful property your new home! (id:51699)
Property Details
|
MLS® Number
|
SK979962 |
|
Property Type
|
Single Family |
|
Neigbourhood
|
Sherwood Estates |
|
Features
|
Treed, Corner Site |
Building
|
Bathroom Total
|
2 |
|
Bedrooms Total
|
3 |
|
Appliances
|
Washer, Refrigerator, Dishwasher, Dryer, Microwave, Alarm System, Window Coverings, Garage Door Opener Remote(s), Storage Shed, Stove |
|
Architectural Style
|
Bungalow |
|
Basement Development
|
Finished |
|
Basement Type
|
Full (finished) |
|
Constructed Date
|
1977 |
|
Cooling Type
|
Central Air Conditioning |
|
Fire Protection
|
Alarm System |
|
Heating Fuel
|
Natural Gas |
|
Heating Type
|
Forced Air |
|
Stories Total
|
1 |
|
Size Interior
|
1036 Sqft |
|
Type
|
House |
Parking
|
Detached Garage
|
|
|
Parking Pad
|
|
|
Parking Space(s)
|
4 |
Land
|
Acreage
|
No |
|
Fence Type
|
Fence |
|
Landscape Features
|
Lawn |
|
Size Irregular
|
6107.00 |
|
Size Total
|
6107 Sqft |
|
Size Total Text
|
6107 Sqft |
Rooms
| Level |
Type |
Length |
Width |
Dimensions |
|
Basement |
Other |
|
|
28'8" x 28' |
|
Basement |
2pc Bathroom |
|
|
Measurements not available |
|
Basement |
Utility Room |
|
|
14'6" x 12'8" |
|
Main Level |
Kitchen |
|
|
Measurements not available |
|
Main Level |
Living Room |
|
|
13'3" x 15'10" |
|
Main Level |
Primary Bedroom |
|
|
13' x 9'6" |
|
Main Level |
Bedroom |
|
|
9'7" x 8'6" |
|
Main Level |
Bedroom |
|
|
10'8" x 8'7" |
|
Main Level |
4pc Bathroom |
|
|
Measurements not available |
|
Main Level |
Dining Room |
|
|
17'5" x 10'5" |
https://www.realtor.ca/real-estate/27266708/54-storey-crescent-regina-sherwood-estates




























