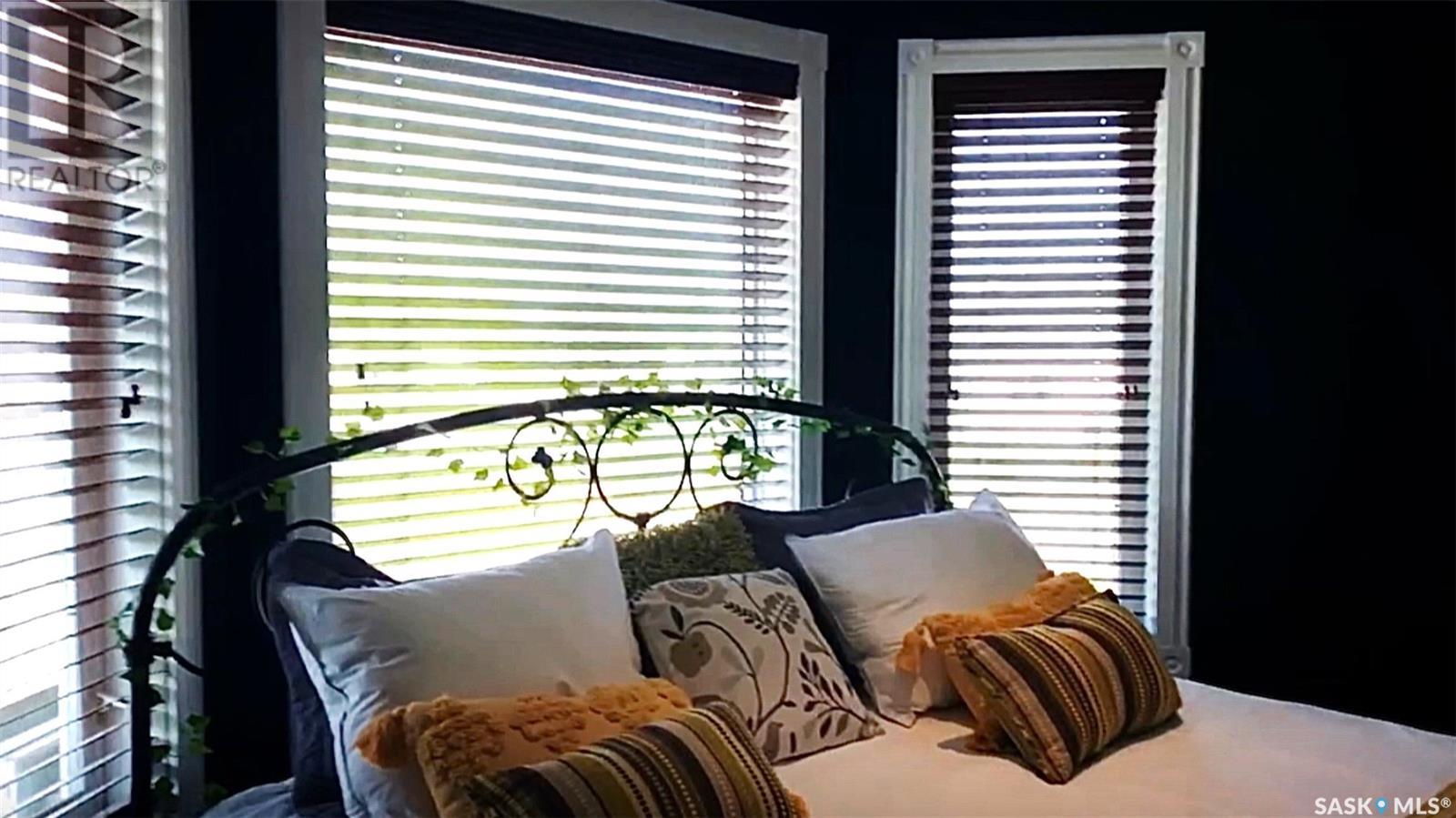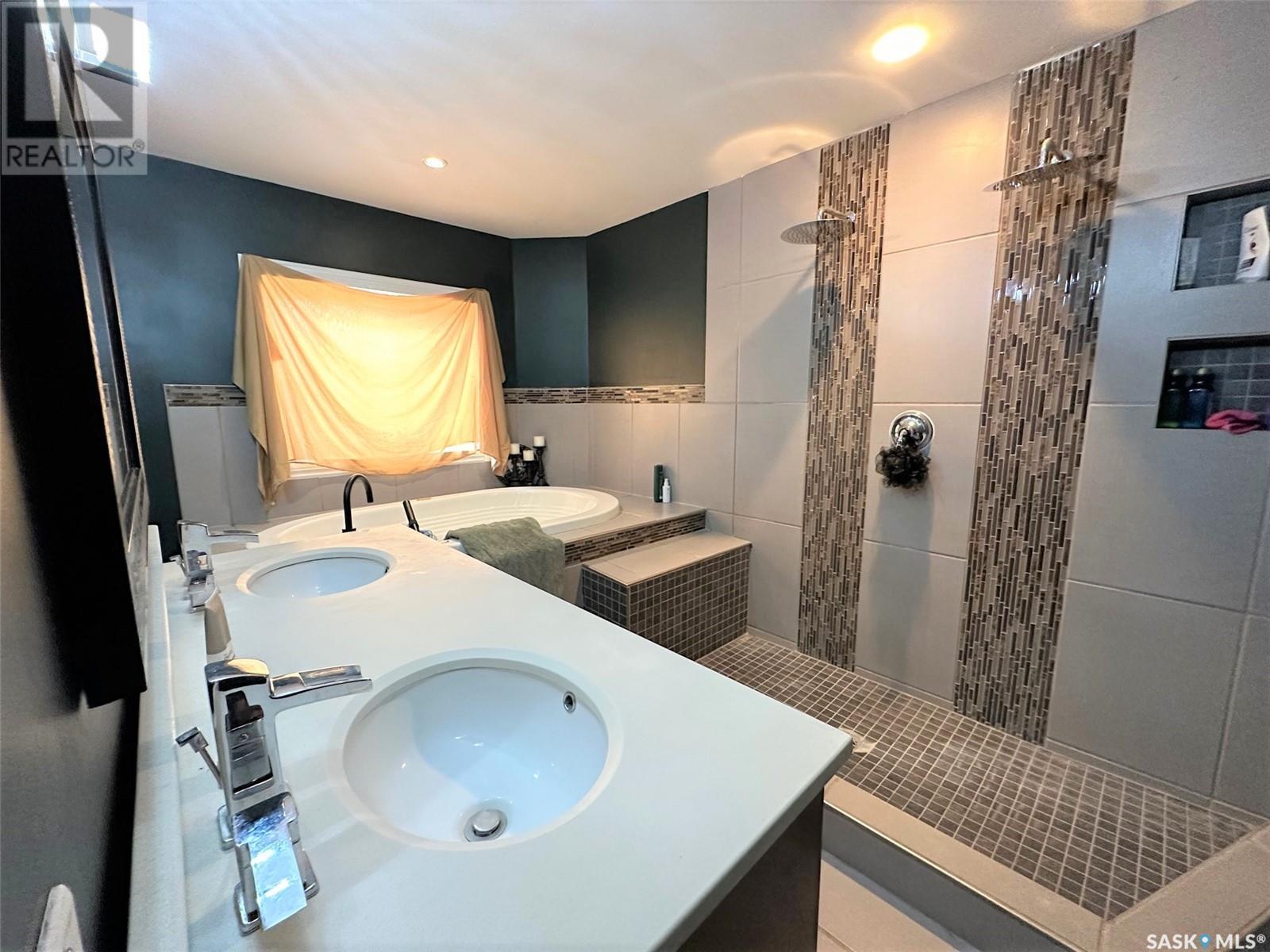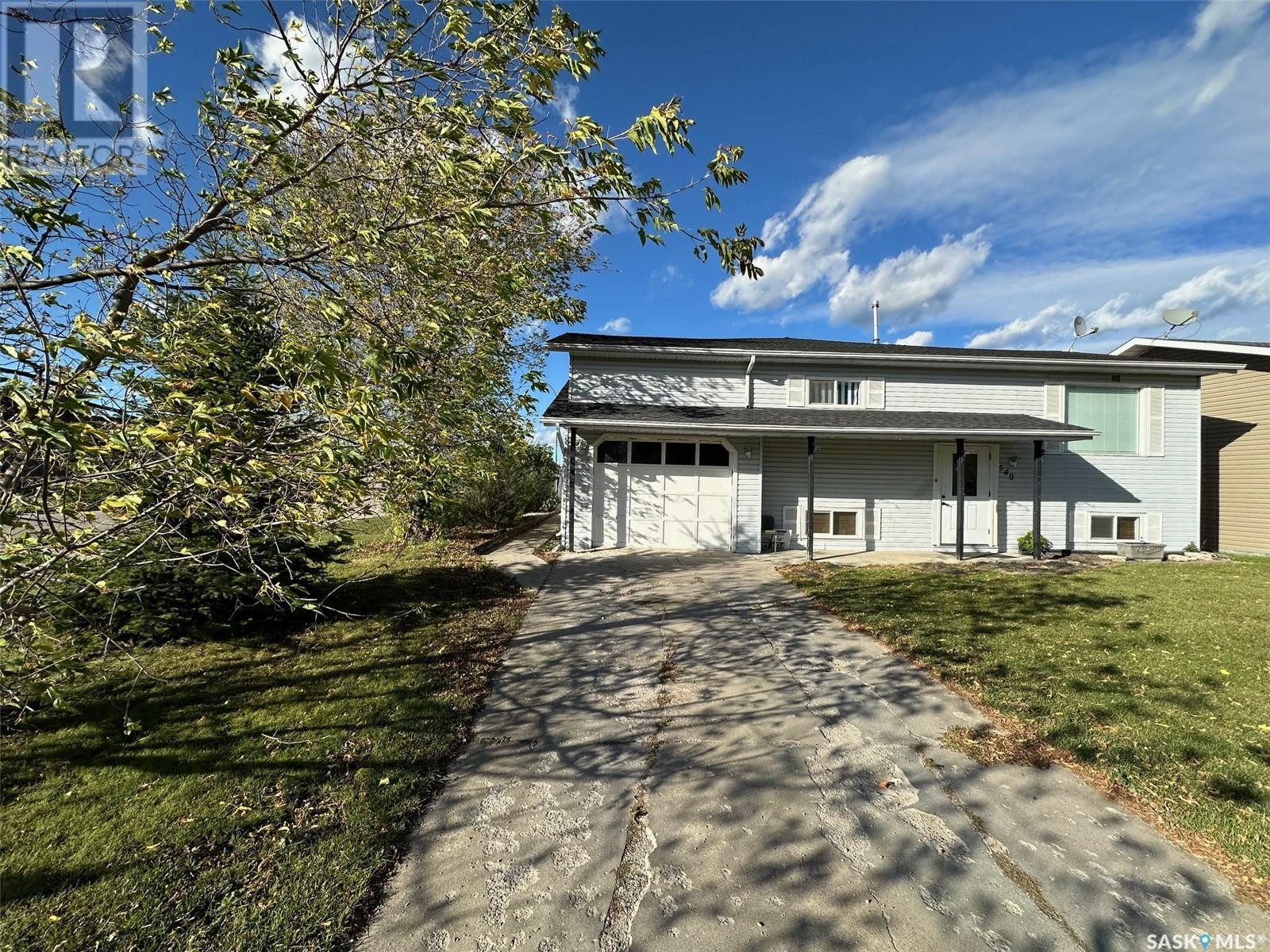5 Bedroom
3 Bathroom
1720 sqft
Bi-Level
Central Air Conditioning
Forced Air
Lawn
$259,999
Welcome to 540 5th Ave in the town of Hudson Bay. This home may appear modest from the outside, but step inside and be greeted by a spacious surprise. Boasting nearly 1800 sq ft of single-level living space, this residence offers 5 bedrooms and 3 bathrooms. The expansive sunken living room flows seamlessly from the kitchen and dining area, providing unobstructed views throughout the home. The principal bedroom features a walk-in shower with dual rain shower heads and a luxurious, deep soaker tub. A double vanity adds to the convenience. The main bathroom is equally impressive with its classic claw foot tub and handheld shower. The lower level is designed for entertainment and comfort, hosting a family room, laundry facilities, a roughed-in wet bar, ample storage, and three additional bedrooms. Step outside to a private backyard oasis, enclosed by a 6-foot privacy fence, complete with a gazebo, fire pit and storage shed. Home has an attached single car garage. This home doesn’t just offer ample room; it provides a lifestyle. Additional perks include off-street parking, a side yard suitable for a camper or boat, and rear lane access. Don’t miss out on this opportunity—contact us today to schedule a viewing. (id:51699)
Property Details
|
MLS® Number
|
SK981806 |
|
Property Type
|
Single Family |
|
Features
|
Treed, Corner Site, Lane, Rectangular |
Building
|
Bathroom Total
|
3 |
|
Bedrooms Total
|
5 |
|
Architectural Style
|
Bi-level |
|
Basement Development
|
Finished |
|
Basement Type
|
Full (finished) |
|
Constructed Date
|
1995 |
|
Cooling Type
|
Central Air Conditioning |
|
Heating Fuel
|
Natural Gas |
|
Heating Type
|
Forced Air |
|
Size Interior
|
1720 Sqft |
|
Type
|
House |
Parking
|
Attached Garage
|
|
|
Parking Space(s)
|
2 |
Land
|
Acreage
|
No |
|
Fence Type
|
Fence |
|
Landscape Features
|
Lawn |
|
Size Frontage
|
60 Ft |
|
Size Irregular
|
6600.00 |
|
Size Total
|
6600 Sqft |
|
Size Total Text
|
6600 Sqft |
Rooms
| Level |
Type |
Length |
Width |
Dimensions |
|
Basement |
Bedroom |
17 ft |
11 ft |
17 ft x 11 ft |
|
Basement |
Bedroom |
13 ft ,6 in |
13 ft |
13 ft ,6 in x 13 ft |
|
Basement |
Laundry Room |
9 ft |
6 ft |
9 ft x 6 ft |
|
Basement |
Utility Room |
9 ft |
8 ft |
9 ft x 8 ft |
|
Basement |
Family Room |
18 ft |
18 ft |
18 ft x 18 ft |
|
Basement |
3pc Bathroom |
8 ft |
4 ft ,6 in |
8 ft x 4 ft ,6 in |
|
Basement |
Other |
9 ft |
8 ft ,6 in |
9 ft x 8 ft ,6 in |
|
Basement |
Bedroom |
10 ft |
9 ft ,6 in |
10 ft x 9 ft ,6 in |
|
Main Level |
Kitchen |
13 ft |
10 ft |
13 ft x 10 ft |
|
Main Level |
Dining Room |
13 ft |
12 ft |
13 ft x 12 ft |
|
Main Level |
Living Room |
15 ft |
15 ft |
15 ft x 15 ft |
|
Main Level |
Bedroom |
17 ft |
9 ft |
17 ft x 9 ft |
|
Main Level |
Bedroom |
15 ft |
15 ft |
15 ft x 15 ft |
|
Main Level |
4pc Bathroom |
10 ft ,6 in |
6 ft |
10 ft ,6 in x 6 ft |
|
Main Level |
Mud Room |
6 ft |
4 ft |
6 ft x 4 ft |
|
Main Level |
4pc Bathroom |
10 ft ,6 in |
7 ft ,6 in |
10 ft ,6 in x 7 ft ,6 in |
https://www.realtor.ca/real-estate/27344187/540-5th-avenue-hudson-bay































