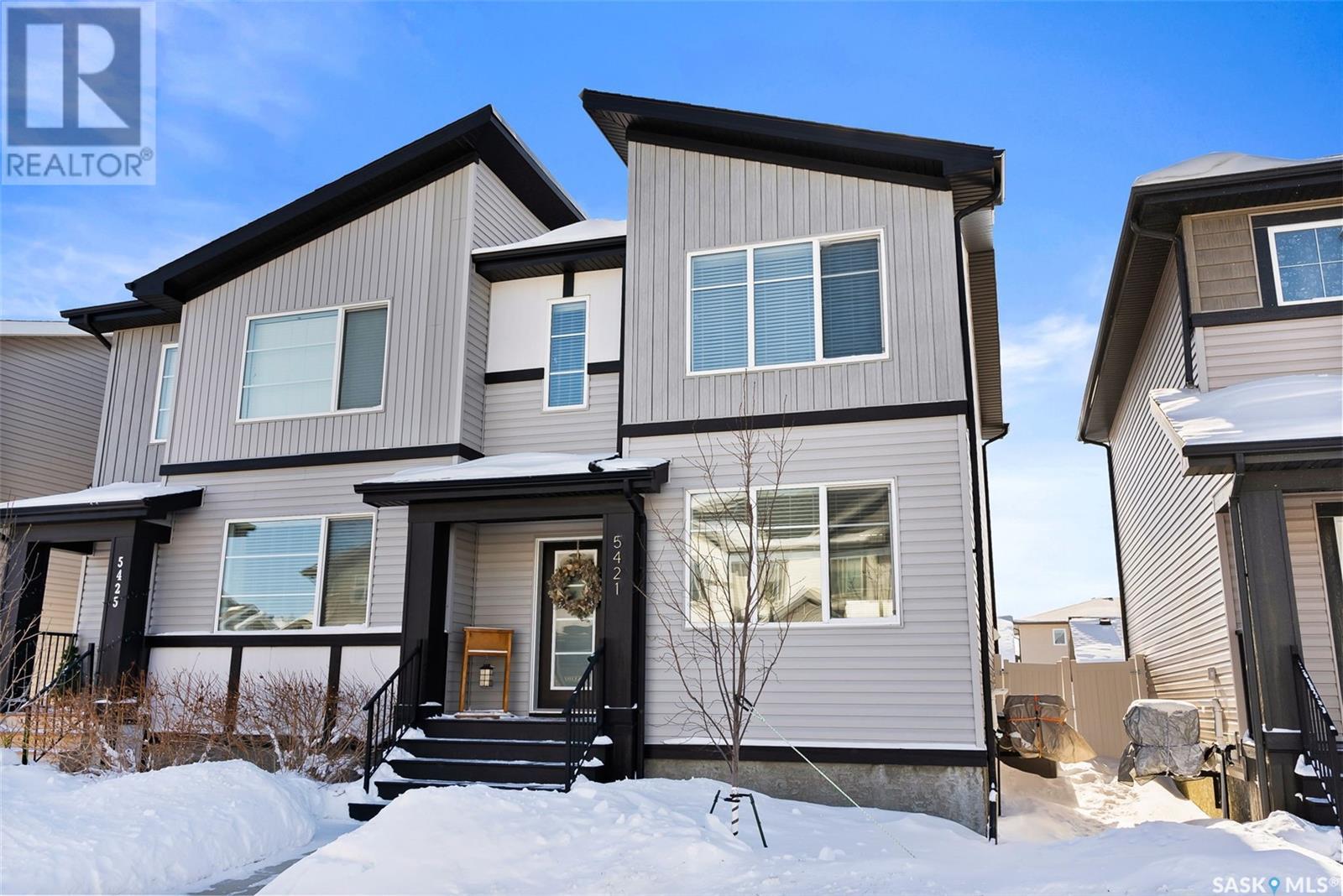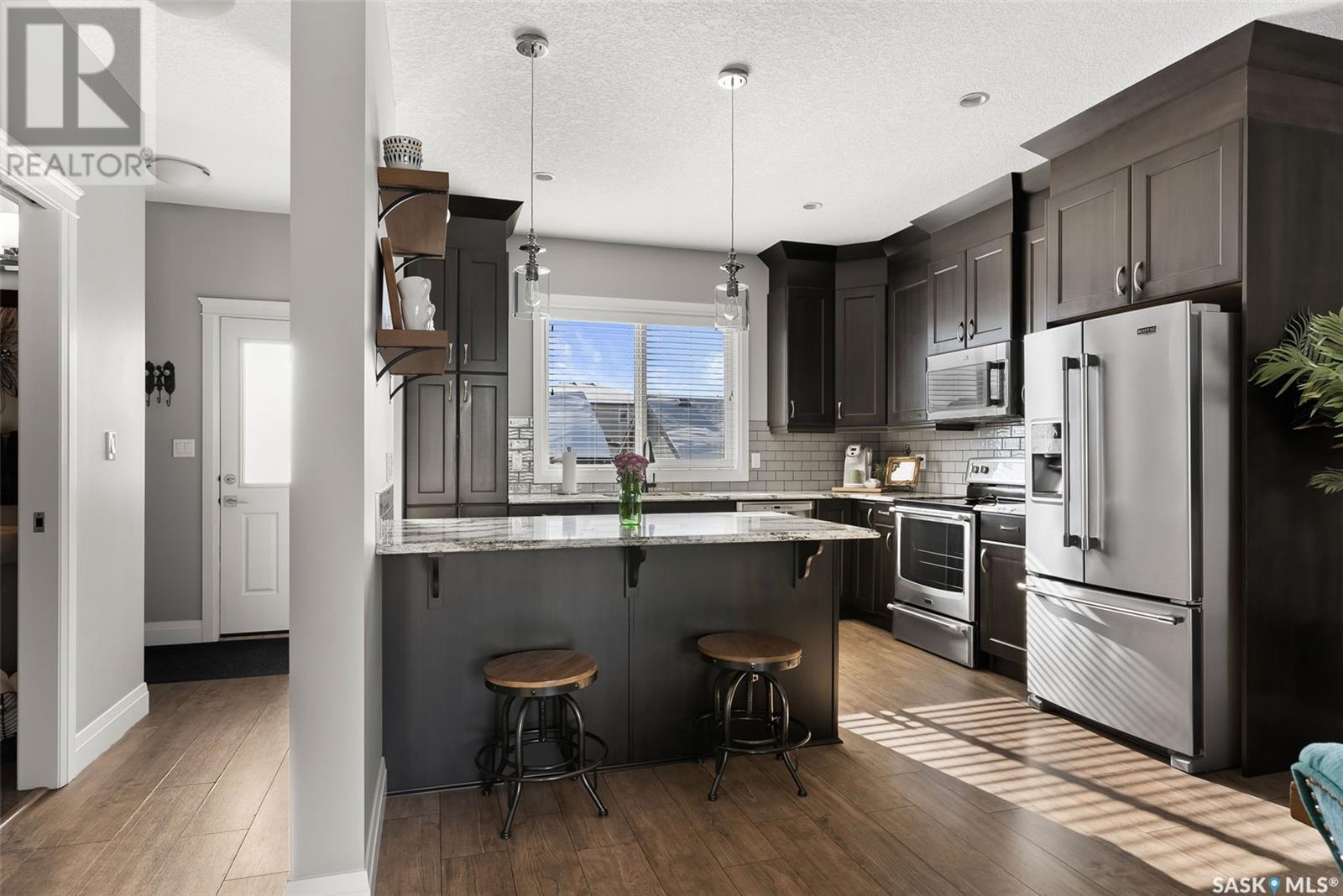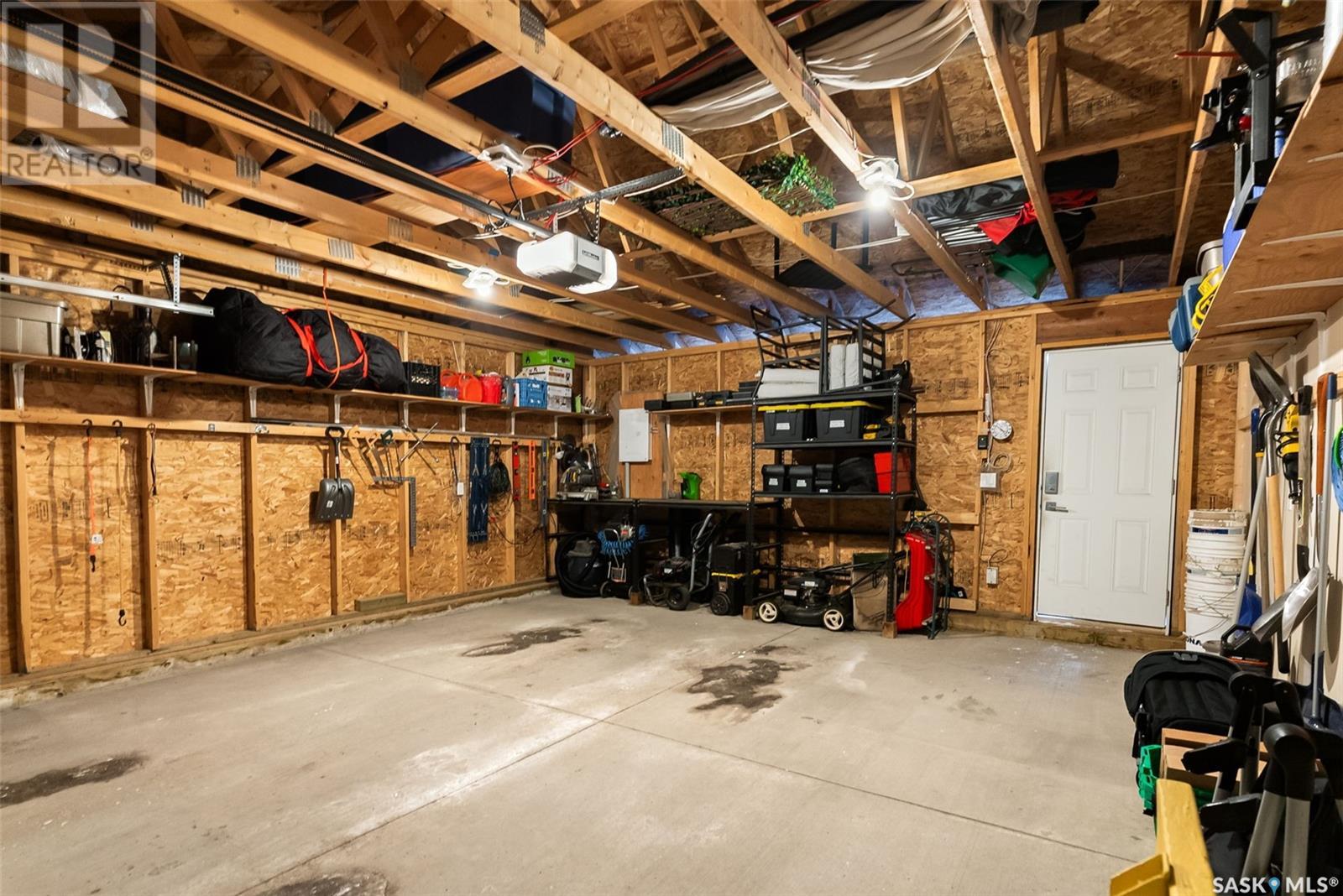3 Bedroom
4 Bathroom
1418 sqft
2 Level
Fireplace
Central Air Conditioning
Forced Air
Lawn, Underground Sprinkler
$419,900
Welcome to this beautifully crafted Alquinn Homes semi-attached two-storey, offering 1,418 sq. ft. of stylish, modern living. Built in 2016, this 3-bed, 4-bath home is packed with upgrades and thoughtful design, perfect for those who appreciate both comfort and quality. Step inside to be greeted by 9’ ceilings that create a bright and airy atmosphere throughout the open-concept main floor. The inviting electric fireplace is a cozy focal point in the living room, while the spacious kitchen impresses with a large island, quartz countertops, stainless steel appliances, undermount lighting, and ample cabinetry—an entertainer’s dream! Upstairs, the primary suite is a true retreat, featuring a walk-in closet and a private ensuite bathroom. Two additional bedrooms and another full bath complete this level, ensuring plenty of space for your family. The professionally finished basement is a showstopper, boasting 9’ ceilings, a second electric fireplace, sleek laminate flooring, and a custom wet bar with cabinetry and a quartz floating island. The large rec room is perfect for hosting or relaxing, while a 3-piece bath and additional laundry add incredible convenience. Step outside to enjoy the south-facing backyard—beautifully landscaped with a deck, PVC fencing, underground sprinklers (Hydro-rain timer), and a stunning stampcrete patio with a walkway leading to the garage. The 20' x 22' detached garage is fully equipped with a gas line and a separate electrical sub-panel for ultimate functionality. Built on engineered structural concrete piles, this home is designed for long-term durability and stability. The reinforced foundation provides added peace of mind, ensuring resilience against shifting soils and seasonal ground movement—an invaluable upgrade for structural integrity and longevity. Additional highlights include Hunter Douglas blinds throughout, ensuring privacy and style. (id:51699)
Property Details
|
MLS® Number
|
SK996332 |
|
Property Type
|
Single Family |
|
Neigbourhood
|
Greens on Gardiner |
|
Features
|
Lane, Sump Pump |
|
Structure
|
Deck, Patio(s) |
Building
|
Bathroom Total
|
4 |
|
Bedrooms Total
|
3 |
|
Appliances
|
Washer, Refrigerator, Dishwasher, Dryer, Microwave, Window Coverings, Garage Door Opener Remote(s), Stove |
|
Architectural Style
|
2 Level |
|
Basement Development
|
Finished |
|
Basement Type
|
Full (finished) |
|
Constructed Date
|
2016 |
|
Construction Style Attachment
|
Semi-detached |
|
Cooling Type
|
Central Air Conditioning |
|
Fireplace Fuel
|
Electric |
|
Fireplace Present
|
Yes |
|
Fireplace Type
|
Conventional |
|
Heating Fuel
|
Natural Gas |
|
Heating Type
|
Forced Air |
|
Stories Total
|
2 |
|
Size Interior
|
1418 Sqft |
Parking
|
Detached Garage
|
|
|
Parking Space(s)
|
2 |
Land
|
Acreage
|
No |
|
Fence Type
|
Fence |
|
Landscape Features
|
Lawn, Underground Sprinkler |
|
Size Irregular
|
2913.00 |
|
Size Total
|
2913 Sqft |
|
Size Total Text
|
2913 Sqft |
Rooms
| Level |
Type |
Length |
Width |
Dimensions |
|
Second Level |
Bedroom |
|
|
9'4 x 9'2 |
|
Second Level |
Bedroom |
|
|
9'3 x 9'5 |
|
Second Level |
Primary Bedroom |
|
|
12'7 x 10'11 |
|
Second Level |
4pc Bathroom |
|
|
- x - |
|
Second Level |
4pc Bathroom |
|
|
- x - |
|
Basement |
Other |
|
|
21'4 x 14'5 |
|
Basement |
3pc Bathroom |
|
|
- x - |
|
Basement |
Laundry Room |
|
|
- x - |
|
Main Level |
Living Room |
|
|
21'6 x 16'8 |
|
Main Level |
Dining Room |
|
|
Measurements not available |
|
Main Level |
Kitchen |
|
|
12'0 x 12'0 |
|
Main Level |
2pc Bathroom |
|
|
- x - |
https://www.realtor.ca/real-estate/27938466/5421-green-silverberry-drive-e-regina-greens-on-gardiner




















































