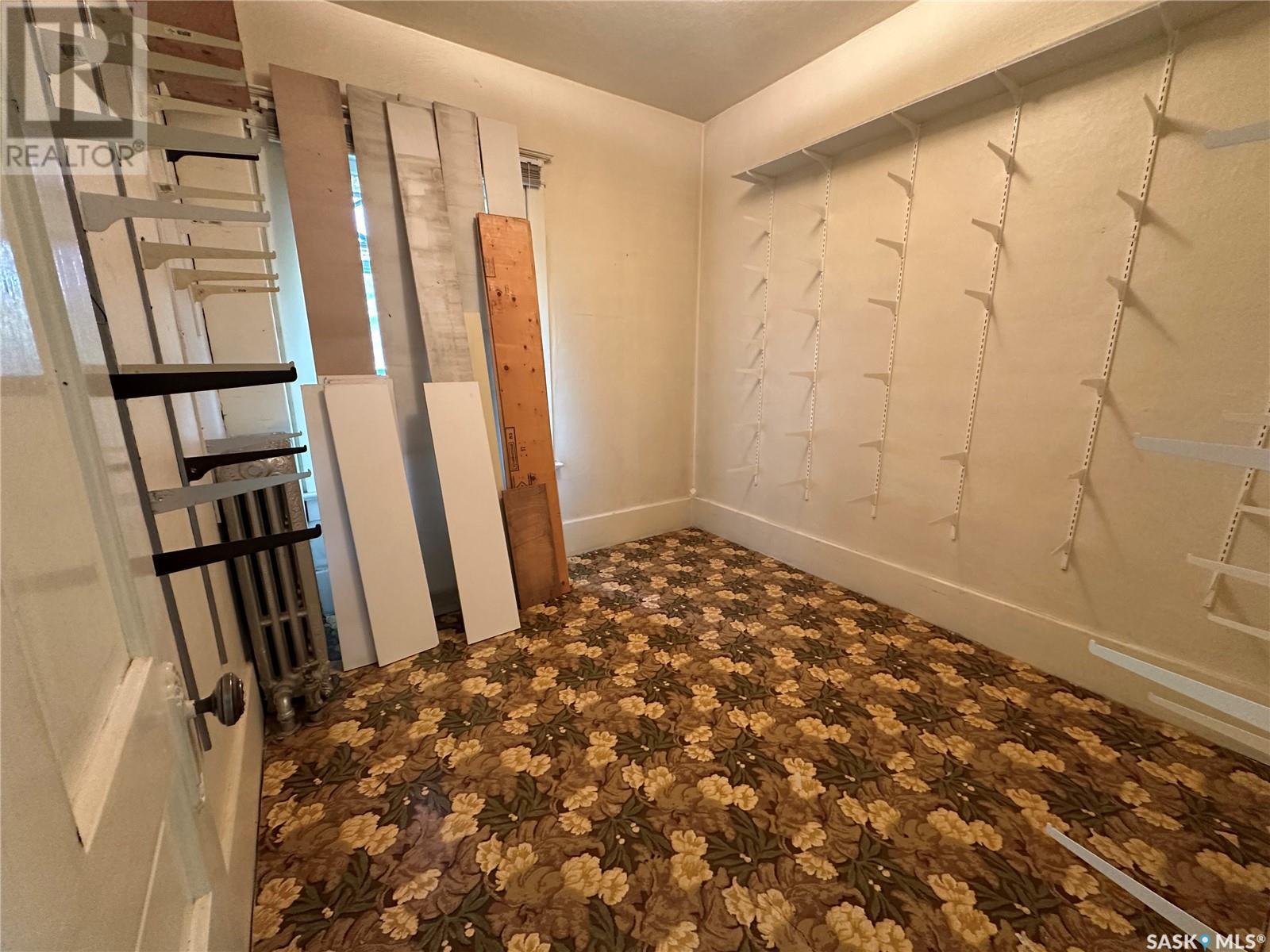543 12th Street W Prince Albert, Saskatchewan S6V 3C2
6 Bedroom
3 Bathroom
1046 sqft
2 Level
Hot Water
Lawn
$89,900
Affordable, West Flat character home available to purchase. It is a larger 6 bedroom, two story home with nearly 2000 sq. ft of living space over two floors. It would make a great rental property, or with a bit of upgrading, would make a wonderful first home. It is partially fenced with a big back yard complete with a little storage shed. Tons of potential. Have a look! (id:51699)
Property Details
| MLS® Number | SK980996 |
| Property Type | Single Family |
| Neigbourhood | West Flat |
| Features | Lane, Rectangular |
Building
| Bathroom Total | 3 |
| Bedrooms Total | 6 |
| Appliances | Stove |
| Architectural Style | 2 Level |
| Basement Development | Unfinished |
| Basement Type | Full (unfinished) |
| Constructed Date | 1920 |
| Heating Type | Hot Water |
| Stories Total | 2 |
| Size Interior | 1046 Sqft |
| Type | House |
Parking
| None | |
| Gravel | |
| Parking Space(s) | 4 |
Land
| Acreage | No |
| Fence Type | Fence |
| Landscape Features | Lawn |
| Size Frontage | 46 Ft |
| Size Irregular | 4792.00 |
| Size Total | 4792 Sqft |
| Size Total Text | 4792 Sqft |
Rooms
| Level | Type | Length | Width | Dimensions |
|---|---|---|---|---|
| Second Level | Bedroom | 11 ft ,2 in | 9 ft ,8 in | 11 ft ,2 in x 9 ft ,8 in |
| Second Level | Bedroom | 10 ft ,6 in | 13 ft ,5 in | 10 ft ,6 in x 13 ft ,5 in |
| Second Level | Bedroom | 9 ft ,7 in | 9 ft ,7 in | 9 ft ,7 in x 9 ft ,7 in |
| Second Level | 2pc Bathroom | 2 ft ,9 in | 5 ft ,6 in | 2 ft ,9 in x 5 ft ,6 in |
| Second Level | 2pc Bathroom | 6 ft ,7 in | 5 ft ,3 in | 6 ft ,7 in x 5 ft ,3 in |
| Second Level | Bedroom | 9 ft ,6 in | 13 ft ,4 in | 9 ft ,6 in x 13 ft ,4 in |
| Basement | Bedroom | 14 ft ,11 in | 14 ft ,8 in | 14 ft ,11 in x 14 ft ,8 in |
| Basement | Utility Room | 26 ft ,4 in | 26 ft ,7 in | 26 ft ,4 in x 26 ft ,7 in |
| Main Level | Utility Room | 15 ft ,3 in | 15 ft ,7 in | 15 ft ,3 in x 15 ft ,7 in |
| Main Level | Kitchen/dining Room | 8 ft ,11 in | 15 ft ,4 in | 8 ft ,11 in x 15 ft ,4 in |
| Main Level | Dining Room | 12 ft ,11 in | 11 ft ,6 in | 12 ft ,11 in x 11 ft ,6 in |
| Main Level | Living Room | 11 ft ,11 in | 13 ft ,5 in | 11 ft ,11 in x 13 ft ,5 in |
| Main Level | Bedroom | 9 ft ,7 in | 8 ft ,10 in | 9 ft ,7 in x 8 ft ,10 in |
| Main Level | 2pc Bathroom | 3 ft ,8 in | 3 ft ,10 in | 3 ft ,8 in x 3 ft ,10 in |
https://www.realtor.ca/real-estate/27304222/543-12th-street-w-prince-albert-west-flat
Interested?
Contact us for more information


































