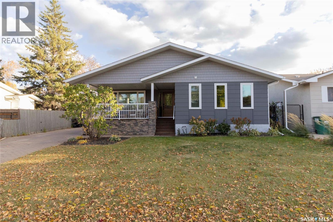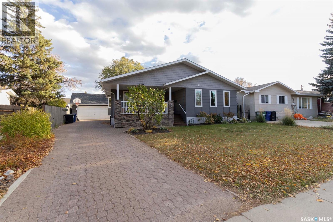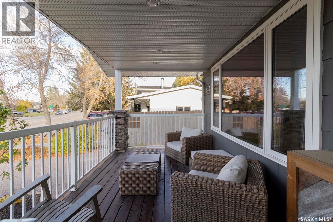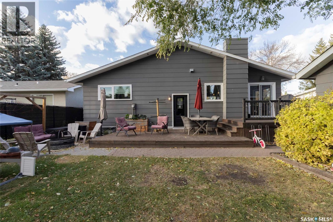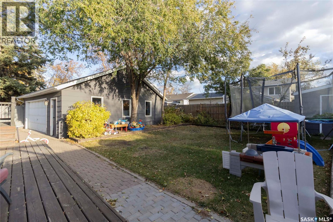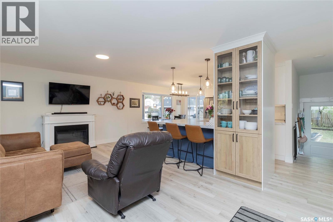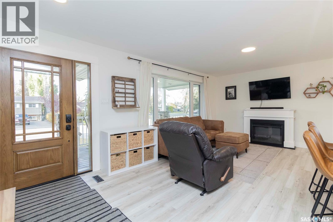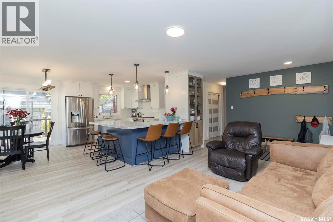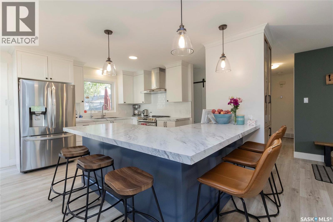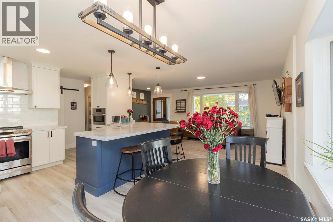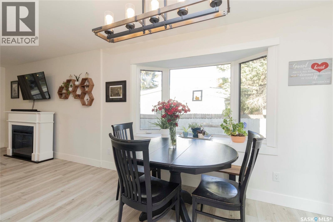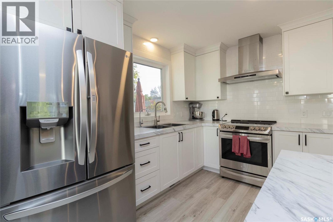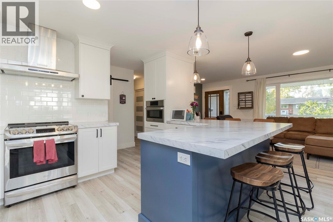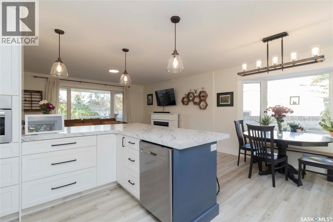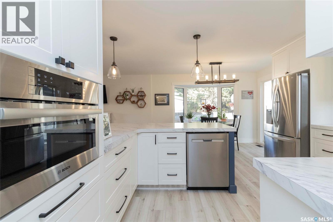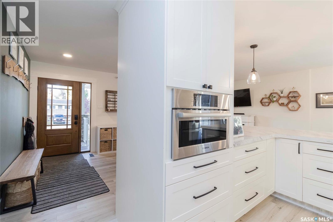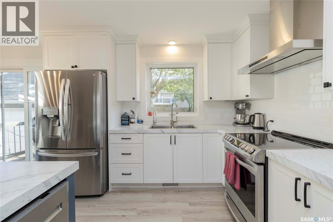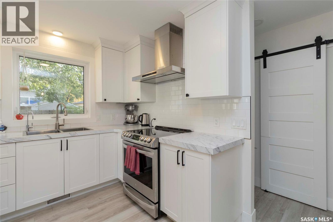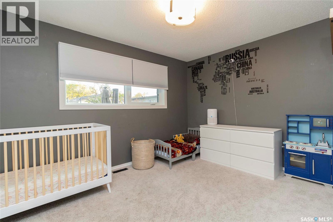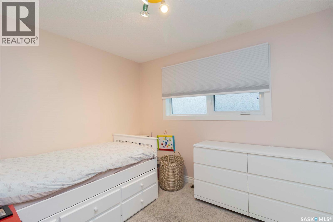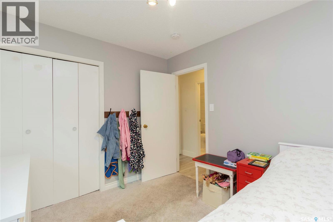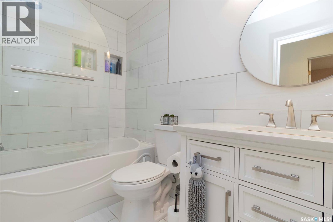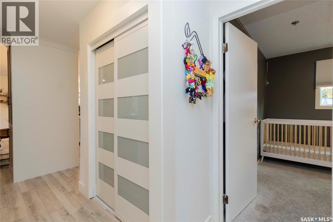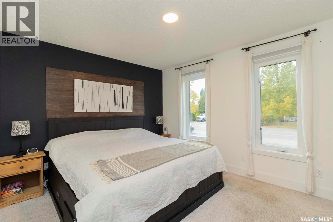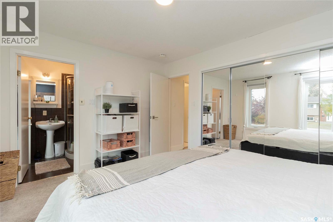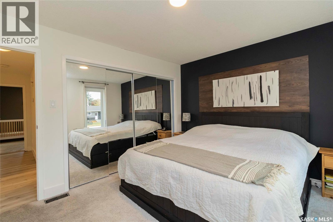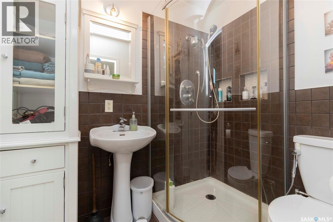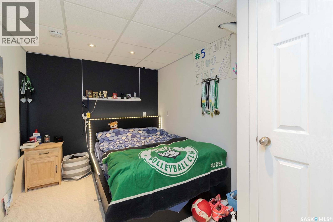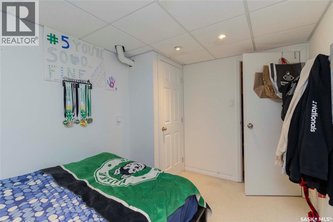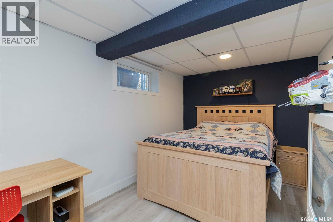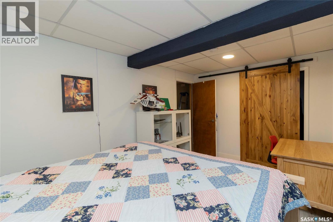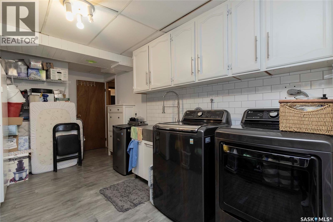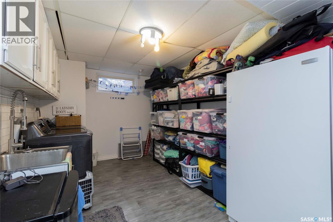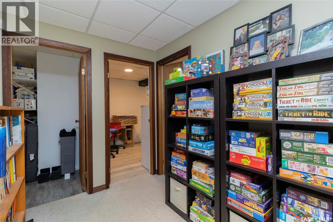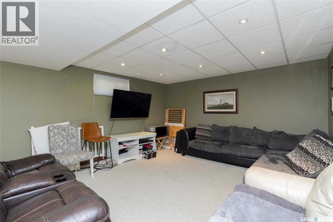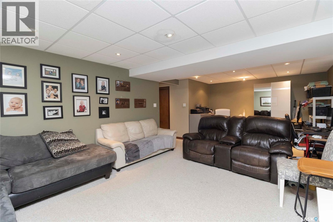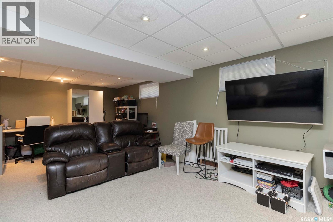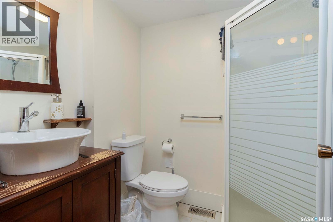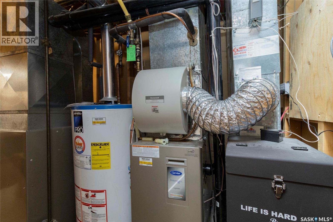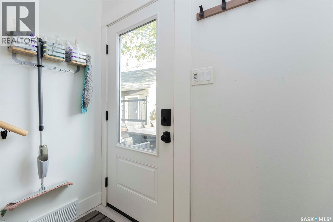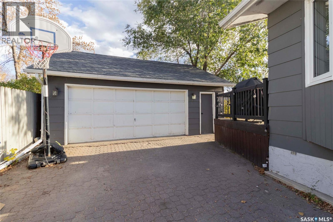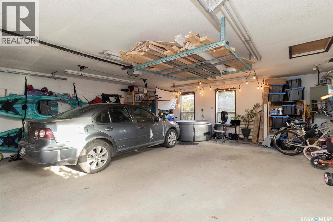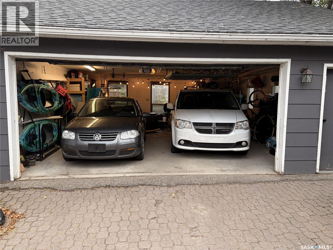543 Redberry Road Saskatoon, Saskatchewan S7K 4S2
$549,900
“Welcome Home!” From its great street appeal to the open and inviting main living area, this Lawson Heights home will impress. The main floor features three bedrooms, a bright 4-piece main bathroom, as well as a 3-piece ensuite off the primary bedroom. Downstairs offers a large family room, an additional bedroom, a den, a generous laundry room, and a 3-piece bathroom—perfect for family living or guests. Step outside to enjoy the beautifully landscaped backyard, large garage, and a fantastic covered front porch that’s perfect for relaxing or watching summer storms roll through. All this in a great location close to schools, parks, and many amenities! As per the Seller’s direction, all offers will be presented on 10/22/2025 3:00PM. (id:51699)
Open House
This property has open houses!
12:00 pm
Ends at:2:00 pm
Property Details
| MLS® Number | SK021186 |
| Property Type | Single Family |
| Neigbourhood | Lawson Heights |
| Features | Treed |
| Structure | Deck |
Building
| Bathroom Total | 3 |
| Bedrooms Total | 4 |
| Appliances | Washer, Refrigerator, Dishwasher, Dryer, Microwave, Window Coverings, Garage Door Opener Remote(s), Hood Fan, Storage Shed, Stove |
| Architectural Style | Bungalow |
| Basement Development | Finished |
| Basement Type | Full (finished) |
| Constructed Date | 1978 |
| Cooling Type | Central Air Conditioning |
| Heating Fuel | Natural Gas |
| Heating Type | Forced Air |
| Stories Total | 1 |
| Size Interior | 1217 Sqft |
| Type | House |
Parking
| Detached Garage | |
| Interlocked | |
| Parking Space(s) | 6 |
Land
| Acreage | No |
| Fence Type | Fence |
| Size Frontage | 50 Ft |
| Size Irregular | 6619.00 |
| Size Total | 6619 Sqft |
| Size Total Text | 6619 Sqft |
Rooms
| Level | Type | Length | Width | Dimensions |
|---|---|---|---|---|
| Basement | Family Room | 24 ft ,5 in | 14 ft | 24 ft ,5 in x 14 ft |
| Basement | Bedroom | 14 ft ,10 in | 9 ft | 14 ft ,10 in x 9 ft |
| Basement | Den | 11 ft ,6 in | 7 ft ,11 in | 11 ft ,6 in x 7 ft ,11 in |
| Basement | 3pc Ensuite Bath | Measurements not available | ||
| Basement | Laundry Room | 15 ft ,6 in | 8 ft ,11 in | 15 ft ,6 in x 8 ft ,11 in |
| Main Level | Living Room | 17 ft ,3 in | 12 ft ,8 in | 17 ft ,3 in x 12 ft ,8 in |
| Main Level | Dining Room | 13 ft ,5 in | 7 ft ,8 in | 13 ft ,5 in x 7 ft ,8 in |
| Main Level | Kitchen | 10 ft ,10 in | 14 ft ,2 in | 10 ft ,10 in x 14 ft ,2 in |
| Main Level | Primary Bedroom | 10 ft ,9 in | 12 ft ,8 in | 10 ft ,9 in x 12 ft ,8 in |
| Main Level | 3pc Bathroom | Measurements not available | ||
| Main Level | Bedroom | 10 ft ,3 in | 9 ft | 10 ft ,3 in x 9 ft |
| Main Level | Bedroom | 12 ft ,8 in | 9 ft ,4 in | 12 ft ,8 in x 9 ft ,4 in |
| Main Level | 4pc Bathroom | Measurements not available |
https://www.realtor.ca/real-estate/29006260/543-redberry-road-saskatoon-lawson-heights
Interested?
Contact us for more information

