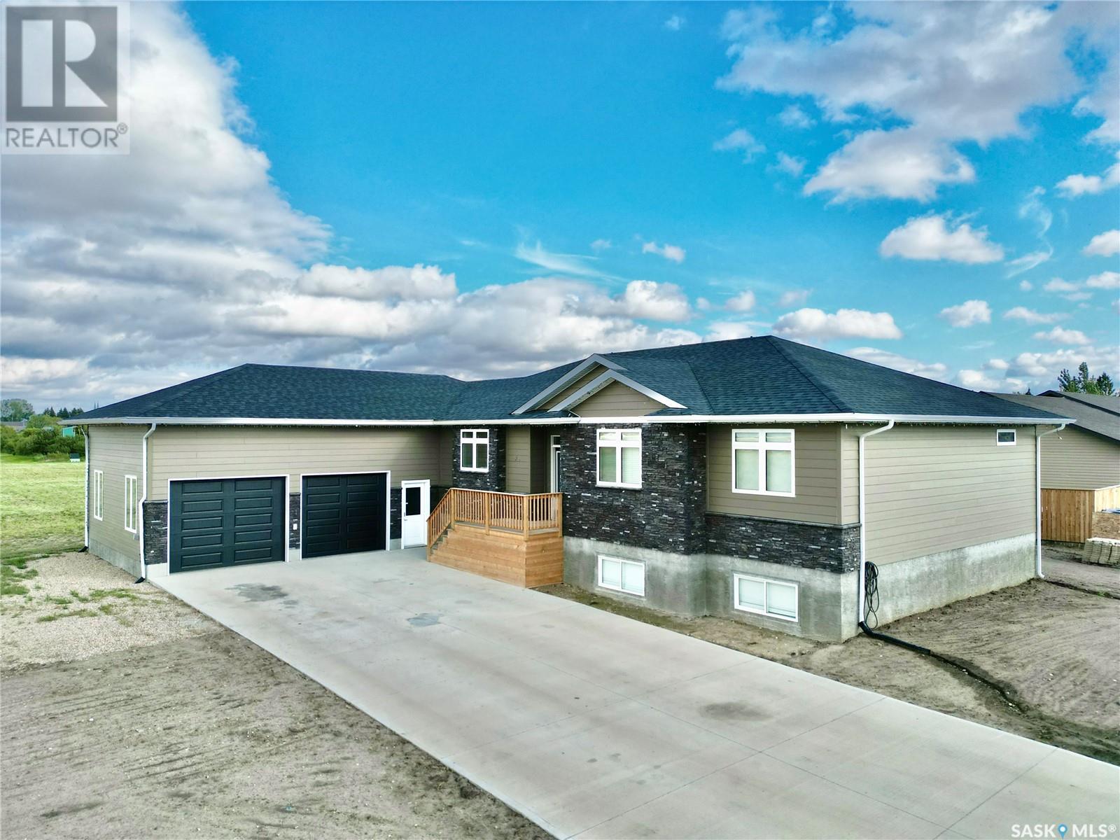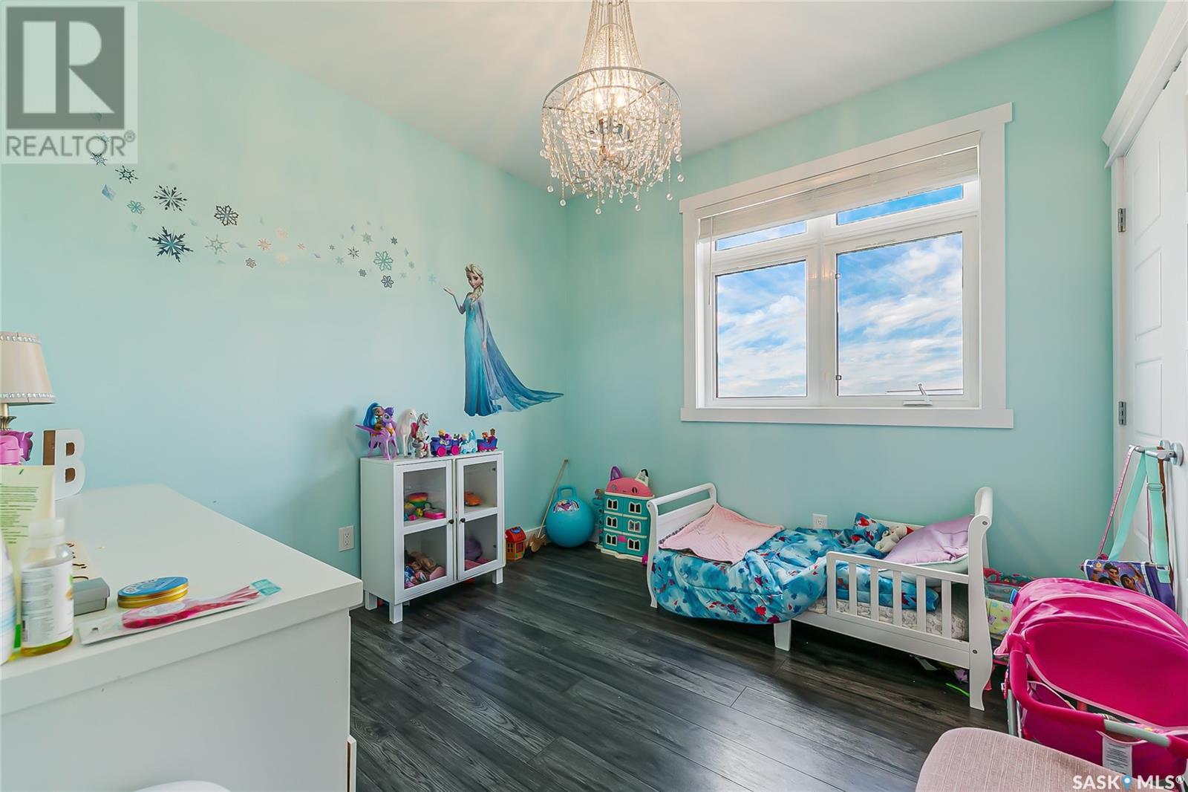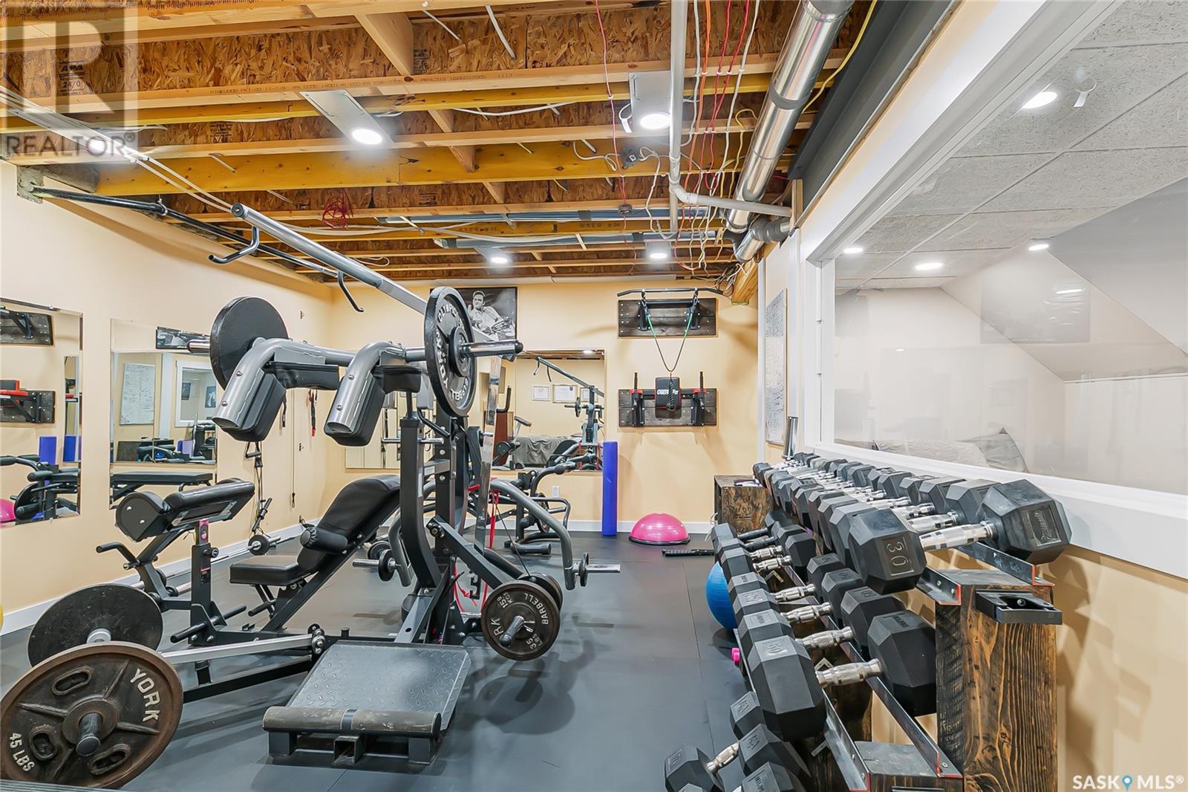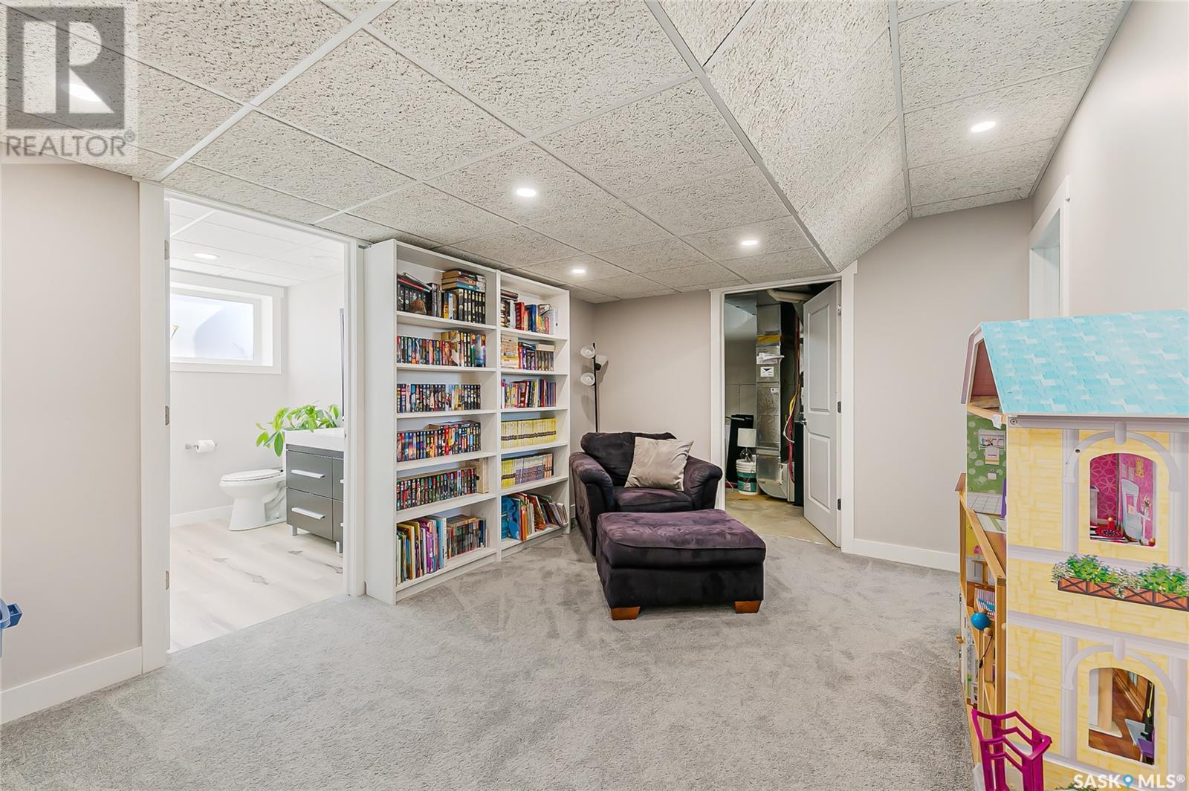5 Bedroom
3 Bathroom
1765 sqft
Bungalow
Fireplace
Central Air Conditioning, Air Exchanger
Forced Air
$599,500
Welcome to this stunning home in Southey, just 35 mins from Regina. With 1,765 sqft of well-designed living space, this home features 5 bedrooms & 3 bathrooms. As you enter, you’re greeted by a bright open concept kitchen, dining, & living area with vaulted ceilings. The spacious kitchen boasts beautiful cabinetry, stainless steel appliances, a large island with seating, a walk-through pantry, & gas cooktop. A convenient feature of the pantry is its dual access points: one from the kitchen and another from the entrance adjacent to the oversized 3-car attached garage, perfect for easy unloading of groceries. The garage entrance also leads to a mudroom with generous storage space & a separate laundry room. The living room is highlighted by a cozy gas fireplace, & patio doors from the dining area open to a future deck and partially-fenced backyard, ideal for family gatherings and outdoor enjoyment. Also on the main level, you’ll find the primary bedroom with a 3-piece en-suite with glass/tile shower and a large walk-in closet, along with 2 additional bedrooms and a spacious 4-piece bathroom. Both upstairs bathrooms feature heated floors. The fully-finished basement extends your living space with a large rec room, family room, playroom, 2 more bedrooms, an office, and a large bonus room currently used as a gym. There is also a large, well-lit 4-piece bathroom and a large utility room with extra storage. Other features include; brand new water heater (2024) which features a circulating pump for almost-instant hot water at all of the taps, 30AMP camper plug and a parking space for an RV located to the north of the garage. The garage boasts 14' ceilings and 984 SqFt plus a 3rd overhead door perfect for accessing the garage off the back yard. There is tons of room for a future mezzanine or a couple of car hoists. Southey is an amazing place to call home, featuring restaurants, k-12 school, hardware store, car dealership, and more! Call today to book your private viewing! (id:51699)
Property Details
|
MLS® Number
|
SK981543 |
|
Property Type
|
Single Family |
|
Features
|
Rectangular, Sump Pump |
|
Structure
|
Deck |
Building
|
Bathroom Total
|
3 |
|
Bedrooms Total
|
5 |
|
Appliances
|
Washer, Refrigerator, Dishwasher, Dryer, Microwave, Oven - Built-in, Window Coverings, Garage Door Opener Remote(s), Stove |
|
Architectural Style
|
Bungalow |
|
Basement Development
|
Finished |
|
Basement Type
|
Full (finished) |
|
Constructed Date
|
2016 |
|
Cooling Type
|
Central Air Conditioning, Air Exchanger |
|
Fireplace Fuel
|
Gas |
|
Fireplace Present
|
Yes |
|
Fireplace Type
|
Conventional |
|
Heating Fuel
|
Natural Gas |
|
Heating Type
|
Forced Air |
|
Stories Total
|
1 |
|
Size Interior
|
1765 Sqft |
|
Type
|
House |
Parking
|
Attached Garage
|
|
|
R V
|
|
|
Parking Space(s)
|
10 |
Land
|
Acreage
|
No |
|
Fence Type
|
Fence, Partially Fenced |
|
Size Frontage
|
84 Ft |
|
Size Irregular
|
8820.00 |
|
Size Total
|
8820 Sqft |
|
Size Total Text
|
8820 Sqft |
Rooms
| Level |
Type |
Length |
Width |
Dimensions |
|
Basement |
Family Room |
|
|
15'8 x 21'7 |
|
Basement |
Other |
|
|
21'3 x 13'9 |
|
Basement |
Office |
|
|
8'6 x 7'10 |
|
Basement |
Playroom |
|
|
10'7 x 14'4 |
|
Basement |
Bedroom |
|
|
8'11 x 11'11 |
|
Basement |
Bedroom |
|
|
12' x 10'1 |
|
Basement |
4pc Bathroom |
|
|
5'11 x 8'6 |
|
Basement |
Utility Room |
|
|
17'10 x 6'9 |
|
Basement |
Bonus Room |
|
|
16'1 x 5'1 |
|
Main Level |
Foyer |
|
|
6'6 x 7'1 |
|
Main Level |
Kitchen |
|
|
16'2 x 14'5 |
|
Main Level |
Dining Room |
|
|
8'4 x 14'8 |
|
Main Level |
Living Room |
|
14 ft |
Measurements not available x 14 ft |
|
Main Level |
Bedroom |
|
|
10'2 x 10' |
|
Main Level |
Bedroom |
|
|
10' x 10'2 |
|
Main Level |
4pc Bathroom |
|
|
8'9 x 4'10 |
|
Main Level |
Primary Bedroom |
|
|
12'3 x 13'8 |
|
Main Level |
3pc Ensuite Bath |
|
|
8'6 x 7'9 |
|
Main Level |
Storage |
|
|
8'1 x 12'10 |
|
Main Level |
Laundry Room |
|
|
8'11 x 5'2 |
https://www.realtor.ca/real-estate/27326923/545-tennyson-avenue-southey



















































