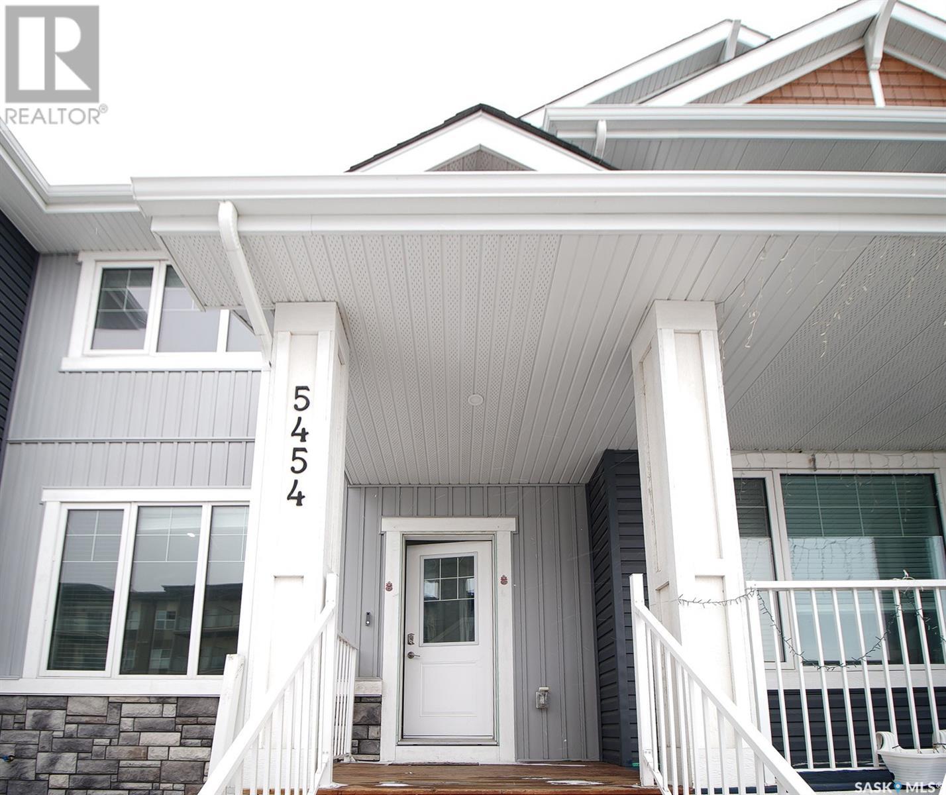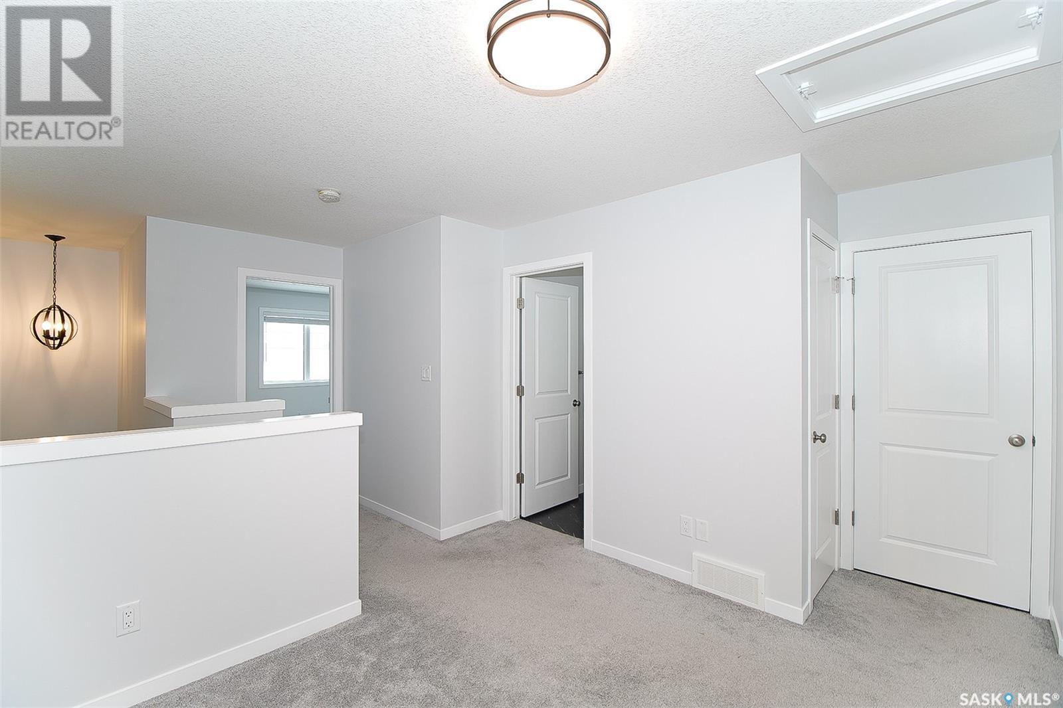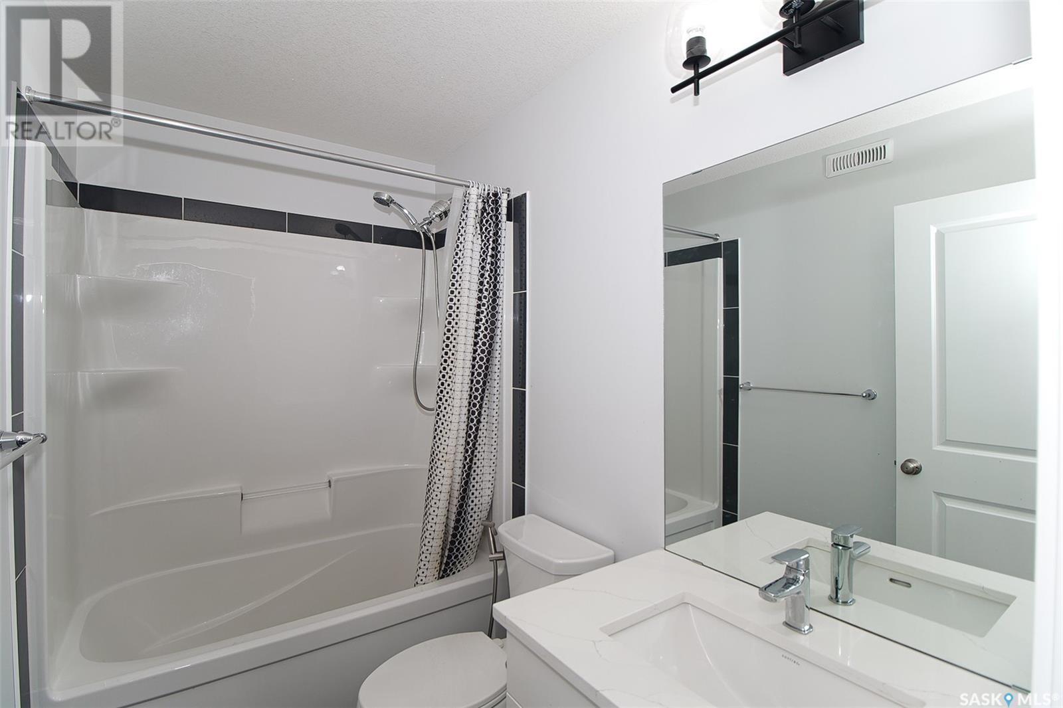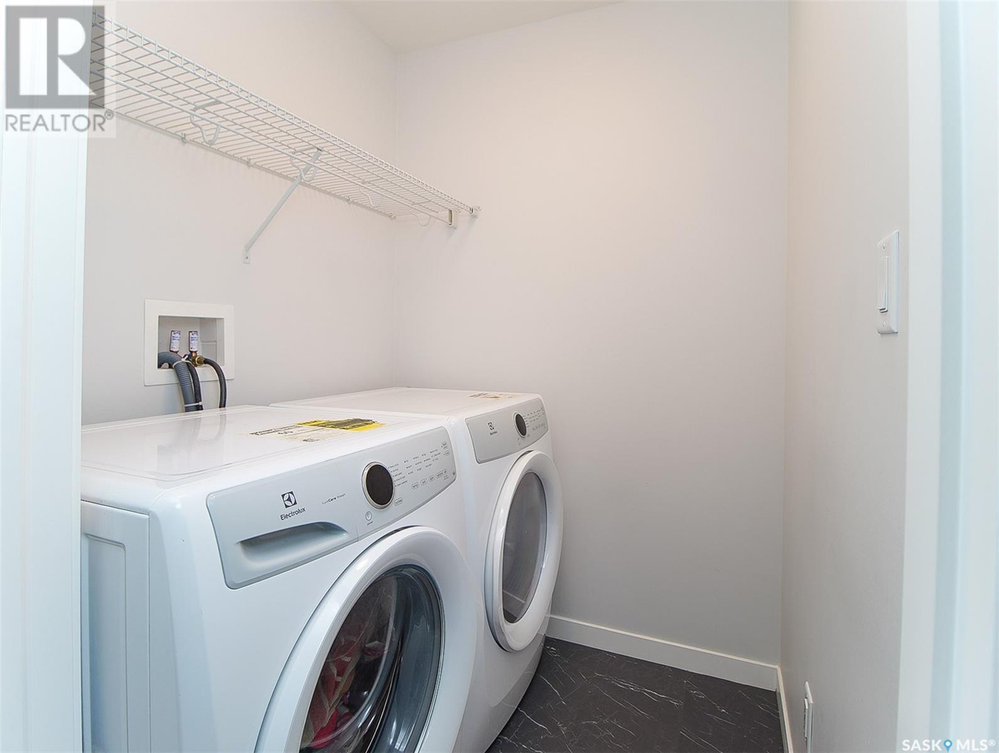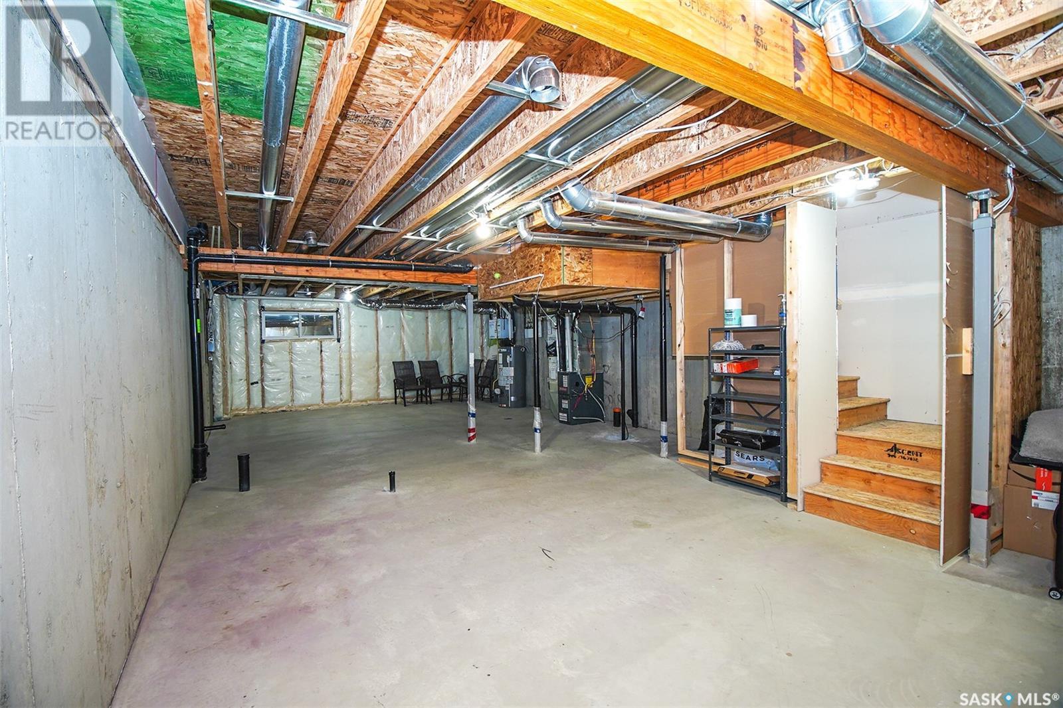5454 Primrose Green Drive E Regina, Saskatchewan S4V 3S8
$439,900
Welcome to 5454 Primrose Green Drive E, a stylish and well-appointed 1,640 sq. ft. townhouse located in The Greens on Gardiner, one of Regina’s most vibrant and fast-growing neighborhoods. This beautiful 3-bedroom, 3-bathroom home features 9-foot ceilings on the main floor, creating an open and airy feel throughout. The spacious living room includes a cozy electric fireplace and large windows that bring in abundant natural light, while the modern kitchen is equipped with stainless steel appliances including a double-door fridge, natural gas stove, hood fan, microwave, and dishwasher. A convenient half-bathroom completes the main level. Upstairs, you’ll find a spacious master bedroom with a walk-in closet and a luxurious 5-piece ensuite, two additional bedrooms, a full bathroom, and a bonus room perfect as a second living space, kids’ play area, or home office, along with a laundry room offering extra storage. The undeveloped basement provides excellent potential for future customization. Outside, enjoy clean curb appeal, a detached garage, and a low-maintenance backyard. Ideally located close to Acre 21 shopping plaza, schools, parks, walking trails, and transit, this move-in ready home is perfect for first-time buyers, young families, or investors seeking comfort, style, and convenience. (id:51699)
Open House
This property has open houses!
12:00 pm
Ends at:1:30 pm
open house with swapnil
Property Details
| MLS® Number | SK001807 |
| Property Type | Single Family |
| Neigbourhood | Greens on Gardiner |
| Features | Paved Driveway, Sump Pump |
| Structure | Patio(s) |
Building
| Bathroom Total | 3 |
| Bedrooms Total | 3 |
| Appliances | Washer, Refrigerator, Dishwasher, Dryer, Microwave, Garage Door Opener Remote(s), Hood Fan, Central Vacuum - Roughed In, Stove |
| Architectural Style | 2 Level |
| Basement Development | Unfinished |
| Basement Type | Full (unfinished) |
| Constructed Date | 2021 |
| Cooling Type | Central Air Conditioning |
| Fireplace Fuel | Electric |
| Fireplace Present | Yes |
| Fireplace Type | Conventional |
| Heating Fuel | Natural Gas |
| Heating Type | Forced Air |
| Stories Total | 2 |
| Size Interior | 1640 Sqft |
| Type | Row / Townhouse |
Parking
| Detached Garage | |
| Parking Space(s) | 2 |
Land
| Acreage | No |
| Fence Type | Fence |
| Landscape Features | Lawn, Garden Area |
| Size Irregular | 2292.00 |
| Size Total | 2292 Sqft |
| Size Total Text | 2292 Sqft |
Rooms
| Level | Type | Length | Width | Dimensions |
|---|---|---|---|---|
| Second Level | Bedroom | 12 ft | 12 ft ,8 in | 12 ft x 12 ft ,8 in |
| Second Level | Bonus Room | 9 ft | 10 ft ,3 in | 9 ft x 10 ft ,3 in |
| Second Level | Laundry Room | Measurements not available | ||
| Second Level | Bedroom | 9 ft | 9 ft ,4 in | 9 ft x 9 ft ,4 in |
| Second Level | Bedroom | 9 ft | 9 ft ,4 in | 9 ft x 9 ft ,4 in |
| Second Level | 3pc Bathroom | Measurements not available | ||
| Second Level | 3pc Bathroom | Measurements not available | ||
| Main Level | Living Room | 15 ft ,4 in | 14 ft ,4 in | 15 ft ,4 in x 14 ft ,4 in |
| Main Level | Other | 6 ft | 10 ft ,4 in | 6 ft x 10 ft ,4 in |
| Main Level | Kitchen | 13 ft ,2 in | 10 ft | 13 ft ,2 in x 10 ft |
| Main Level | Dining Room | 16 ft ,10 in | 10 ft | 16 ft ,10 in x 10 ft |
| Main Level | 2pc Bathroom | Measurements not available |
https://www.realtor.ca/real-estate/28124693/5454-primrose-green-drive-e-regina-greens-on-gardiner
Interested?
Contact us for more information


