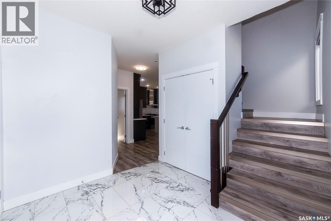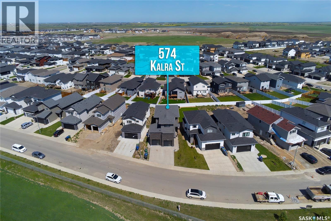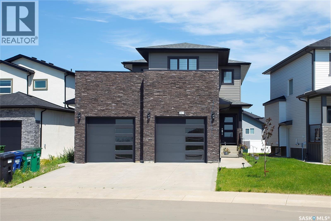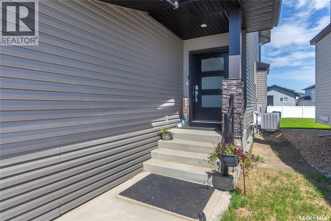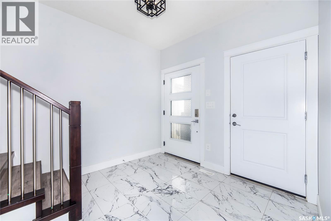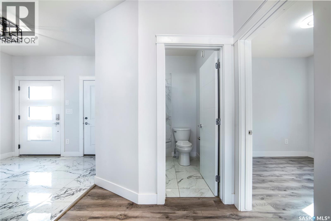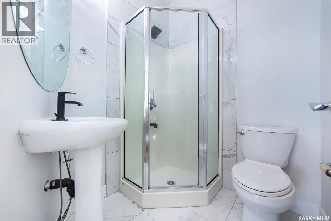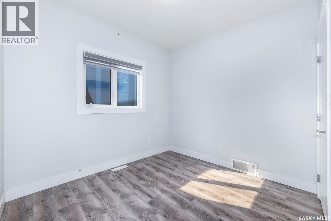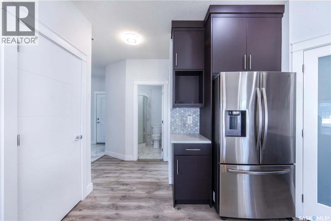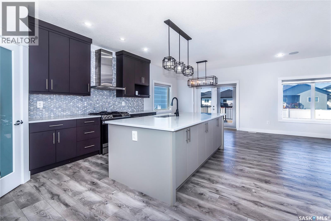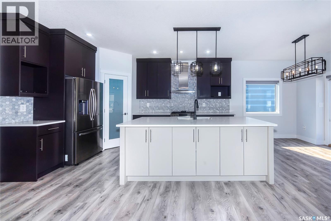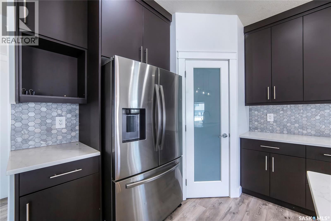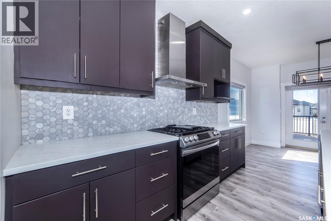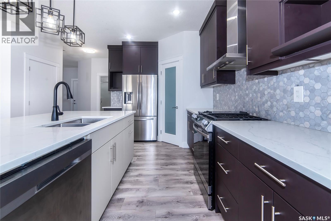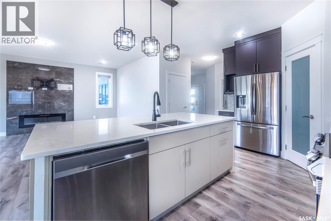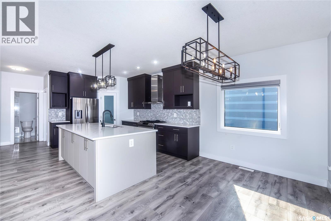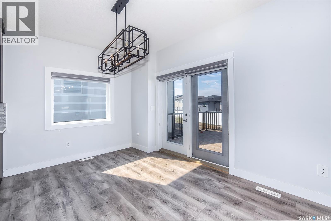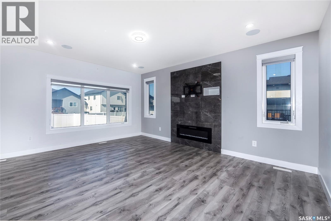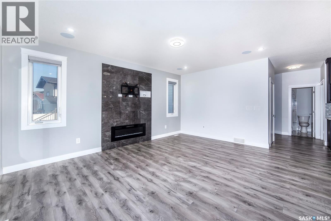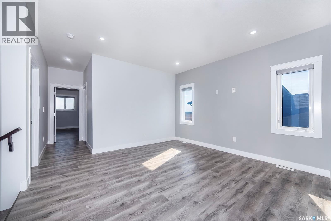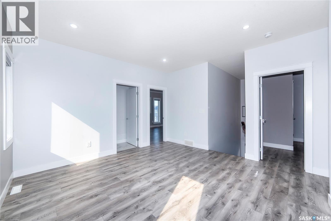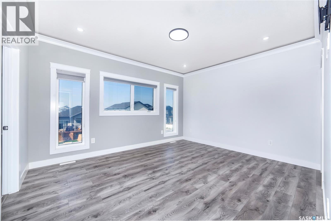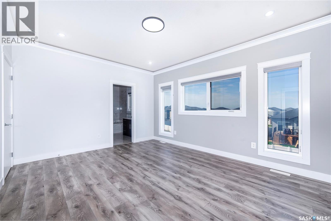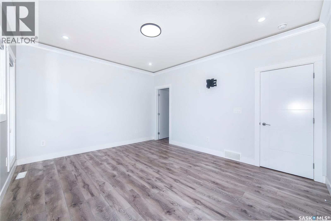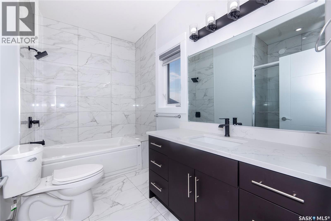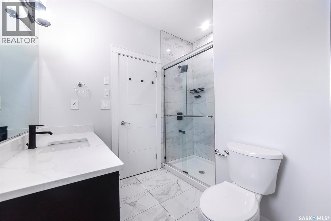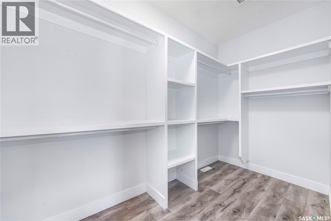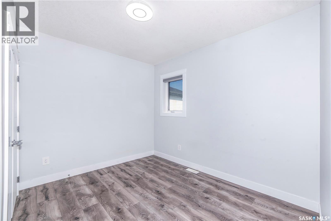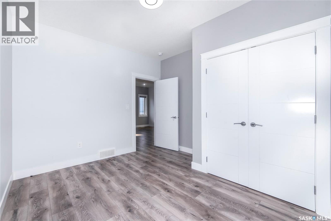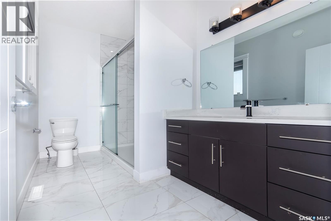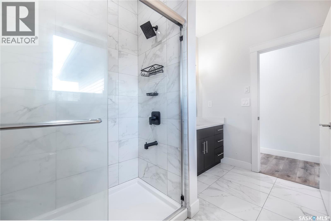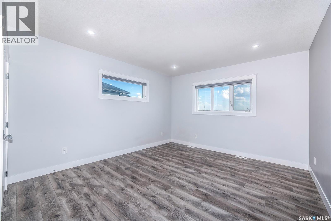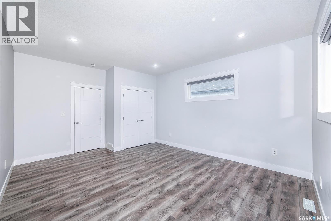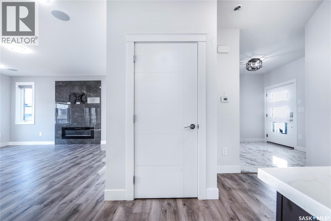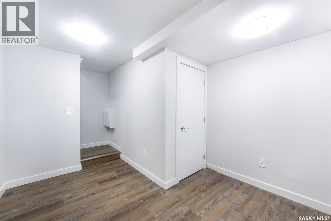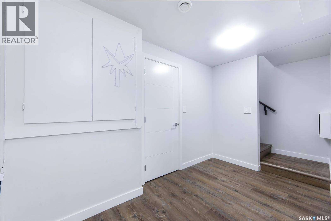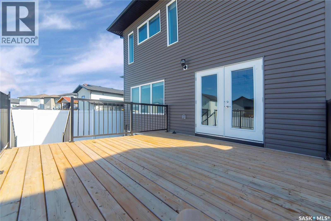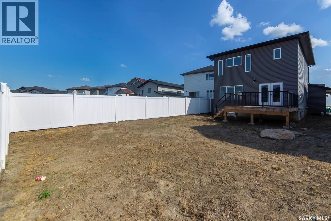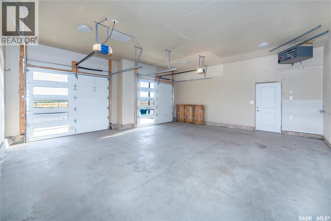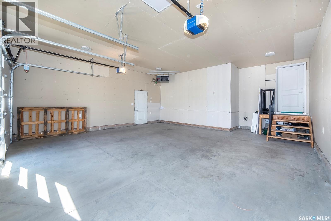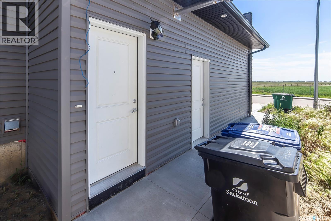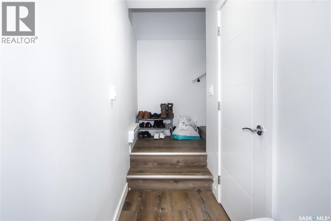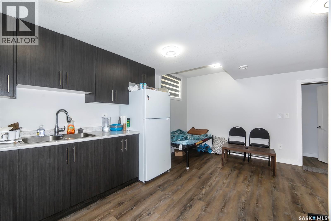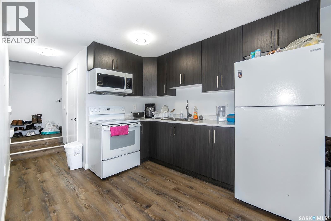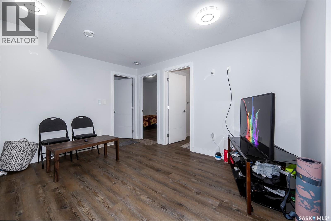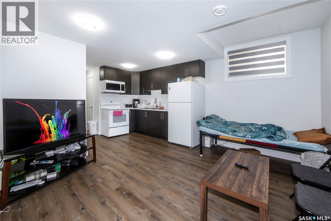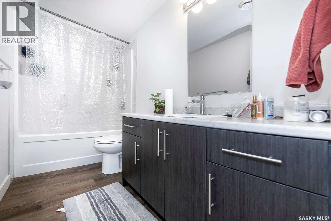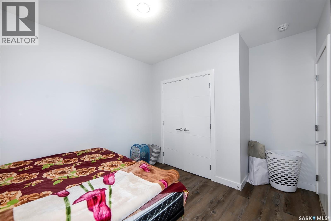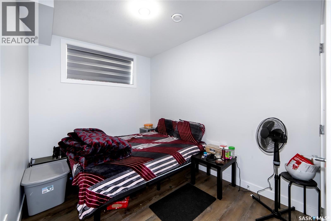547 Kalra Street Saskatoon, Saskatchewan S7W 1E8
$695,000
Welcome to 547 Kalra in the sought-after Aspen Ridge community—an impeccably crafted 2,006 sq ft residence designed for modern living across three fully finished levels. As you enter, a welcoming foyer opens into a bright, open-concept main floor featuring a versatile den, a sleek 3-piece bathroom, and a stylish kitchen equipped with stainless steel appliances. The adjacent dining area seamlessly extends to a rear deck and backyard, perfect for indoor-outdoor entertaining. Easy access to walking and bike trails of Northeast Swale and McOrmond Drive to North industrial area. Buyer and Buyers agent to confirm measurements. Upstairs, discover a spacious bonus room alongside a luxurious primary suite complete with a walk-in closet and a spa-inspired 5-piece ensuite featuring a jetted Jacuzzi tub. Two additional bedrooms, a well-appointed 4-piece bathroom, and a conveniently located laundry room complete this level. The fully developed basement houses a self-contained 2-bedroom legal suite with its own entrance—ideal as a mortgage helper or for extended family living. Additional highlights include a heated attached garage, central air conditioning, and custom window blinds throughout. Move-in ready and thoughtfully appointed, this home effortlessly combines style, space, and practicality for today’s lifestyle. (id:51699)
Open House
This property has open houses!
3:00 pm
Ends at:5:00 pm
Property Details
| MLS® Number | SK014909 |
| Property Type | Single Family |
| Neigbourhood | Aspen Ridge |
| Features | Irregular Lot Size, Sump Pump |
| Structure | Deck |
Building
| Bathroom Total | 4 |
| Bedrooms Total | 5 |
| Appliances | Washer, Refrigerator, Dishwasher, Dryer, Window Coverings, Garage Door Opener Remote(s), Stove |
| Architectural Style | 2 Level |
| Basement Development | Finished |
| Basement Type | Full (finished) |
| Constructed Date | 2023 |
| Cooling Type | Central Air Conditioning |
| Fireplace Fuel | Electric |
| Fireplace Present | Yes |
| Fireplace Type | Conventional |
| Heating Fuel | Natural Gas |
| Heating Type | Forced Air |
| Stories Total | 2 |
| Size Interior | 2006 Sqft |
| Type | House |
Parking
| Attached Garage | |
| Heated Garage | |
| Parking Space(s) | 4 |
Land
| Acreage | No |
| Landscape Features | Lawn |
| Size Frontage | 32 Ft ,7 In |
| Size Irregular | 5282.00 |
| Size Total | 5282 Sqft |
| Size Total Text | 5282 Sqft |
Rooms
| Level | Type | Length | Width | Dimensions |
|---|---|---|---|---|
| Second Level | Primary Bedroom | 12 ft ,4 in | 14 ft ,10 in | 12 ft ,4 in x 14 ft ,10 in |
| Second Level | Bedroom | 13 ft | 16 ft ,8 in | 13 ft x 16 ft ,8 in |
| Second Level | Bedroom | 10 ft ,8 in | 11 ft | 10 ft ,8 in x 11 ft |
| Second Level | 5pc Ensuite Bath | X x X | ||
| Second Level | Bonus Room | 13 ft ,4 in | 13 ft ,8 in | 13 ft ,4 in x 13 ft ,8 in |
| Second Level | Laundry Room | 5 ft ,6 in | 6 ft | 5 ft ,6 in x 6 ft |
| Second Level | 4pc Bathroom | X x X | ||
| Basement | Den | 10 ft | 11 ft ,3 in | 10 ft x 11 ft ,3 in |
| Basement | Living Room | 13 ft | 17 ft ,10 in | 13 ft x 17 ft ,10 in |
| Basement | Kitchen/dining Room | X x X | ||
| Basement | 4pc Bathroom | X x X | ||
| Basement | Bedroom | 9 ft ,8 in | 10 ft ,4 in | 9 ft ,8 in x 10 ft ,4 in |
| Basement | Bedroom | 8 ft ,4 in | 10 ft ,8 in | 8 ft ,4 in x 10 ft ,8 in |
| Basement | Other | X x X | ||
| Main Level | Foyer | 8 ft ,4 in | 10 ft ,6 in | 8 ft ,4 in x 10 ft ,6 in |
| Main Level | 3pc Bathroom | X x X | ||
| Main Level | Kitchen | 12 ft | 13 ft ,6 in | 12 ft x 13 ft ,6 in |
| Main Level | Dining Room | 10 ft ,8 in | 12 ft | 10 ft ,8 in x 12 ft |
| Main Level | Living Room | 13 ft | 17 ft ,9 in | 13 ft x 17 ft ,9 in |
| Main Level | Office | 9 ft | 9 ft ,6 in | 9 ft x 9 ft ,6 in |
https://www.realtor.ca/real-estate/28702494/547-kalra-street-saskatoon-aspen-ridge
Interested?
Contact us for more information

