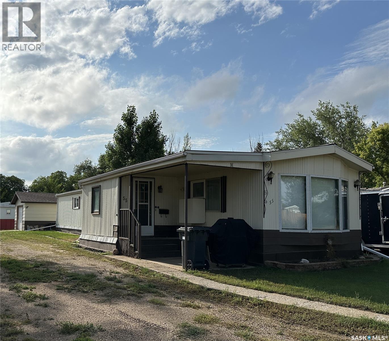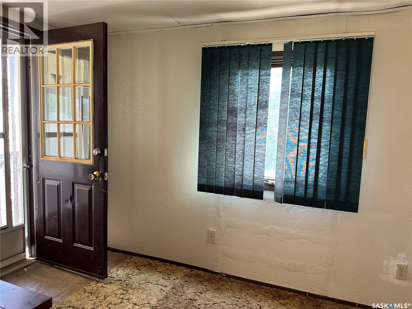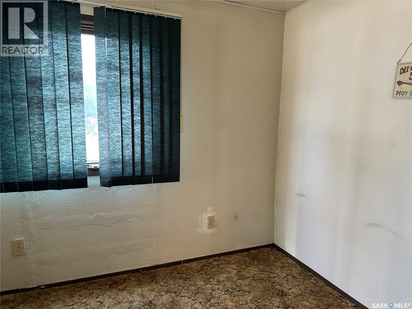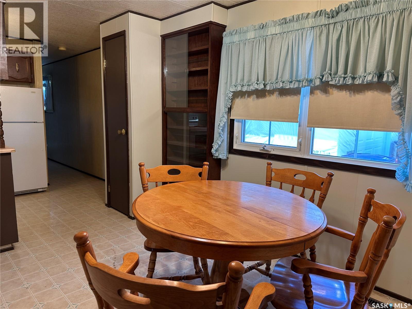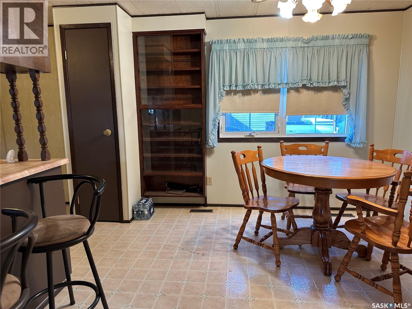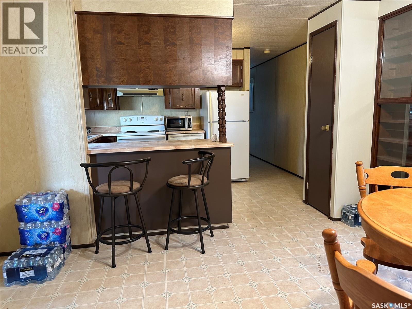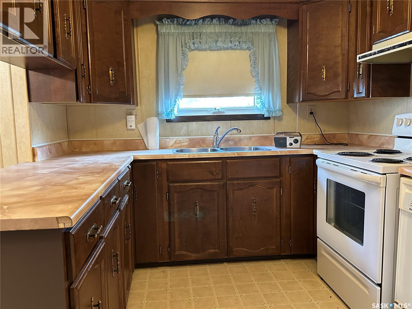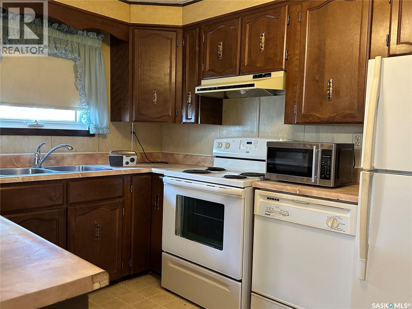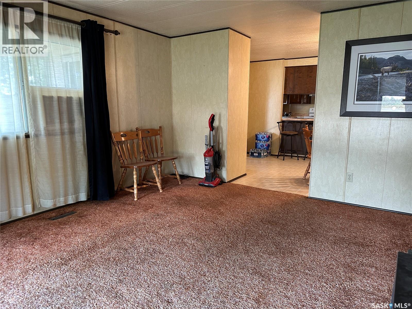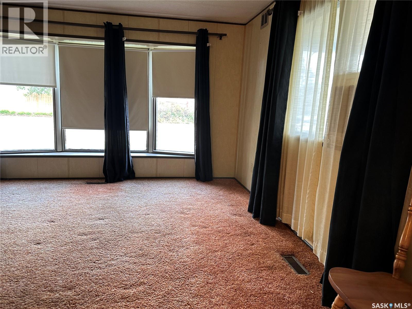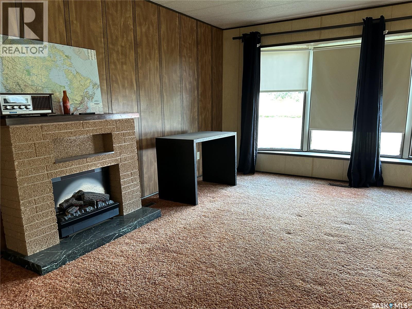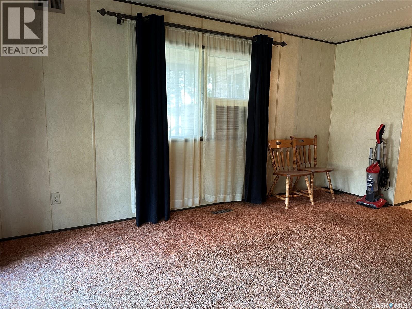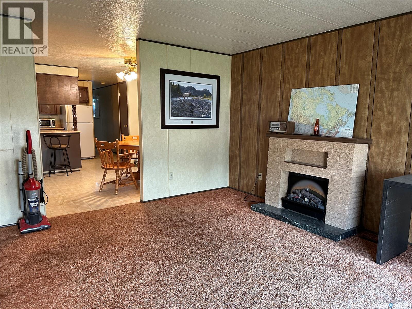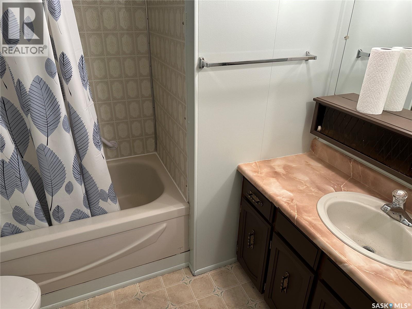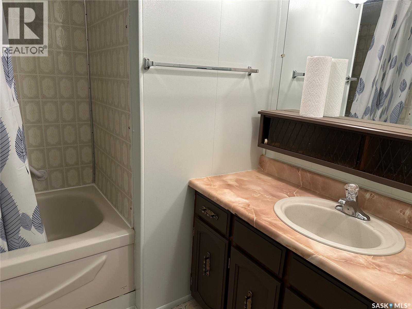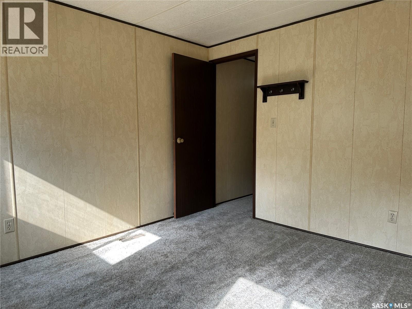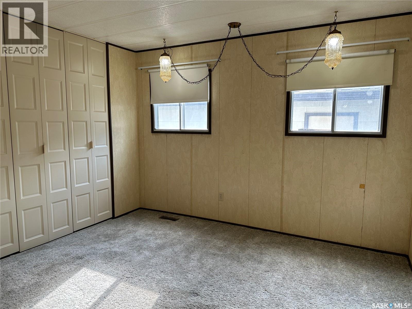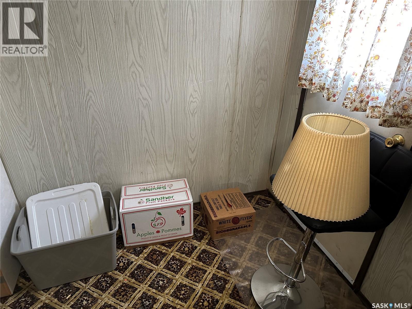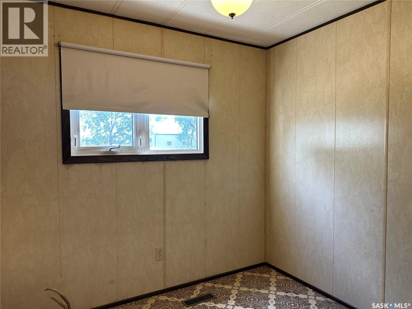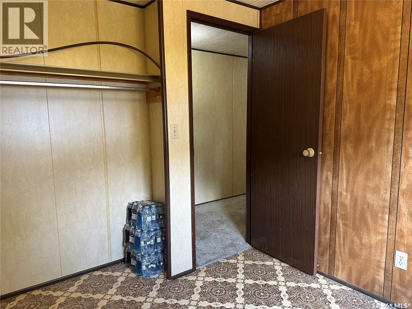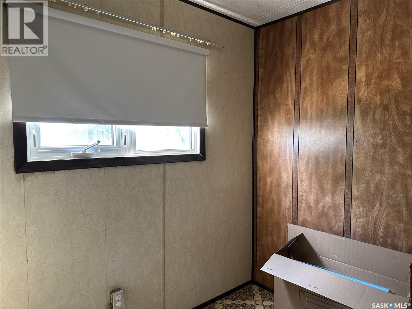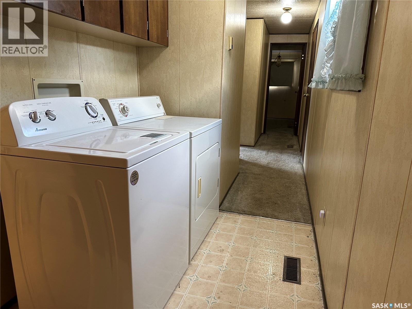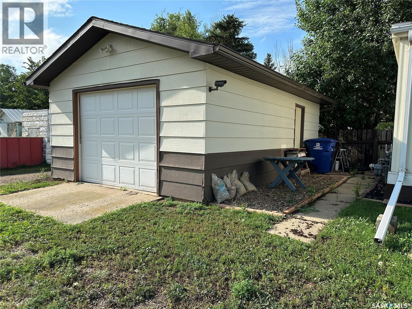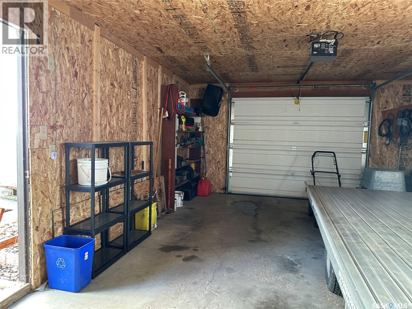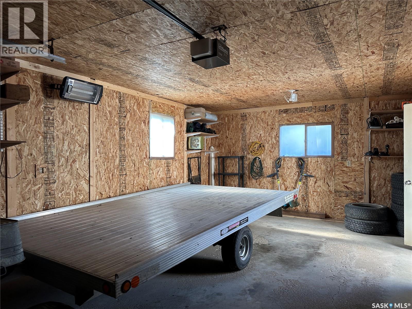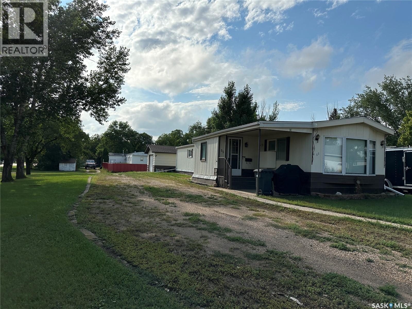55 14th Street Weyburn, Saskatchewan S4H 1L5
3 Bedroom
1 Bathroom
1038 sqft
Mobile Home
Fireplace
Window Air Conditioner
Forced Air
Lawn
$118,000
Solid mobile home situated on a large lot with a lovely bank of mature trees offering great privacy. This well-maintained property features a single car garage with remote, a spacious entryway, and a bright, open dining and kitchen area. You'll love the large living room with plenty of natural light. Complete with 3 bedrooms, a 4-piece bath, and convenient laundry area. Ample storage throughout. Quick possession available—move in and make it yours! (id:51699)
Property Details
| MLS® Number | SK014854 |
| Property Type | Single Family |
| Features | Treed, Corner Site, Rectangular |
Building
| Bathroom Total | 1 |
| Bedrooms Total | 3 |
| Appliances | Washer, Refrigerator, Dishwasher, Dryer, Microwave, Window Coverings, Garage Door Opener Remote(s), Stove |
| Architectural Style | Mobile Home |
| Constructed Date | 1979 |
| Cooling Type | Window Air Conditioner |
| Fireplace Fuel | Electric |
| Fireplace Present | Yes |
| Fireplace Type | Conventional |
| Heating Fuel | Natural Gas |
| Heating Type | Forced Air |
| Size Interior | 1038 Sqft |
| Type | Mobile Home |
Parking
| Detached Garage | |
| Parking Space(s) | 6 |
Land
| Acreage | No |
| Landscape Features | Lawn |
| Size Frontage | 65 Ft |
| Size Irregular | 8125.00 |
| Size Total | 8125 Sqft |
| Size Total Text | 8125 Sqft |
Rooms
| Level | Type | Length | Width | Dimensions |
|---|---|---|---|---|
| Main Level | Enclosed Porch | 12 ft | 7 ft ,6 in | 12 ft x 7 ft ,6 in |
| Main Level | Dining Room | 12 ft ,9 in | 9 ft ,8 in | 12 ft ,9 in x 9 ft ,8 in |
| Main Level | Kitchen | 12 ft ,9 in | 8 ft ,9 in | 12 ft ,9 in x 8 ft ,9 in |
| Main Level | 4pc Bathroom | 7 ft ,7 in | 7 ft ,2 in | 7 ft ,7 in x 7 ft ,2 in |
| Main Level | Bedroom | 8 ft ,3 in | 8 ft | 8 ft ,3 in x 8 ft |
| Main Level | Bedroom | 8 ft ,3 in | 7 ft ,9 in | 8 ft ,3 in x 7 ft ,9 in |
| Main Level | Bedroom | 11 ft ,5 in | 11 ft | 11 ft ,5 in x 11 ft |
https://www.realtor.ca/real-estate/28699791/55-14th-street-weyburn
Interested?
Contact us for more information

