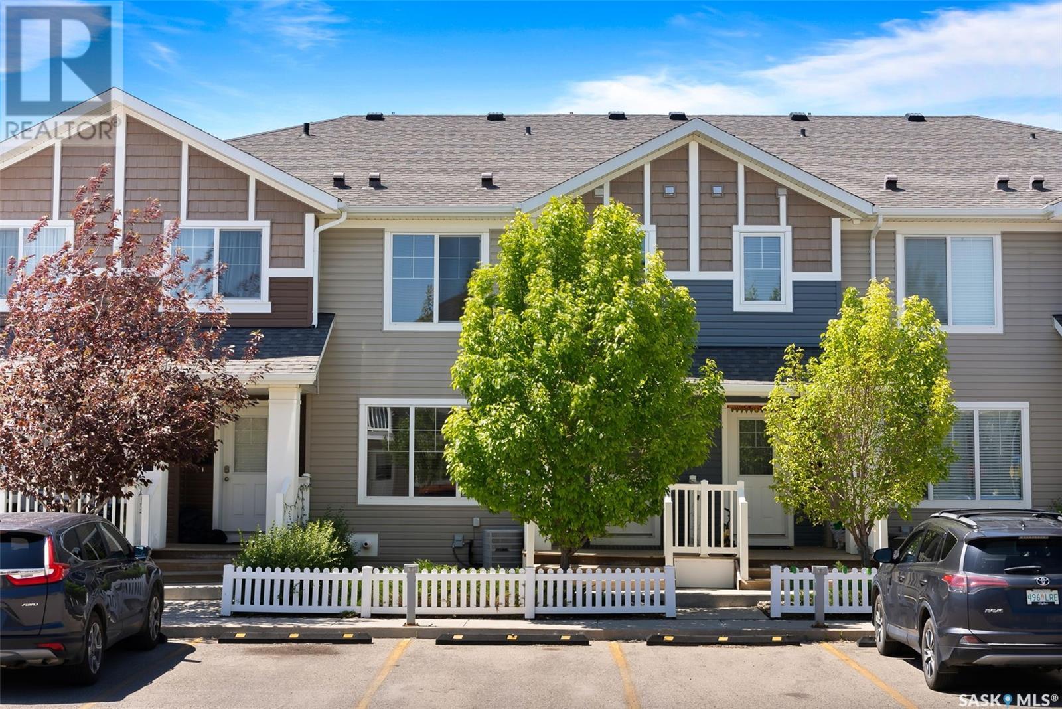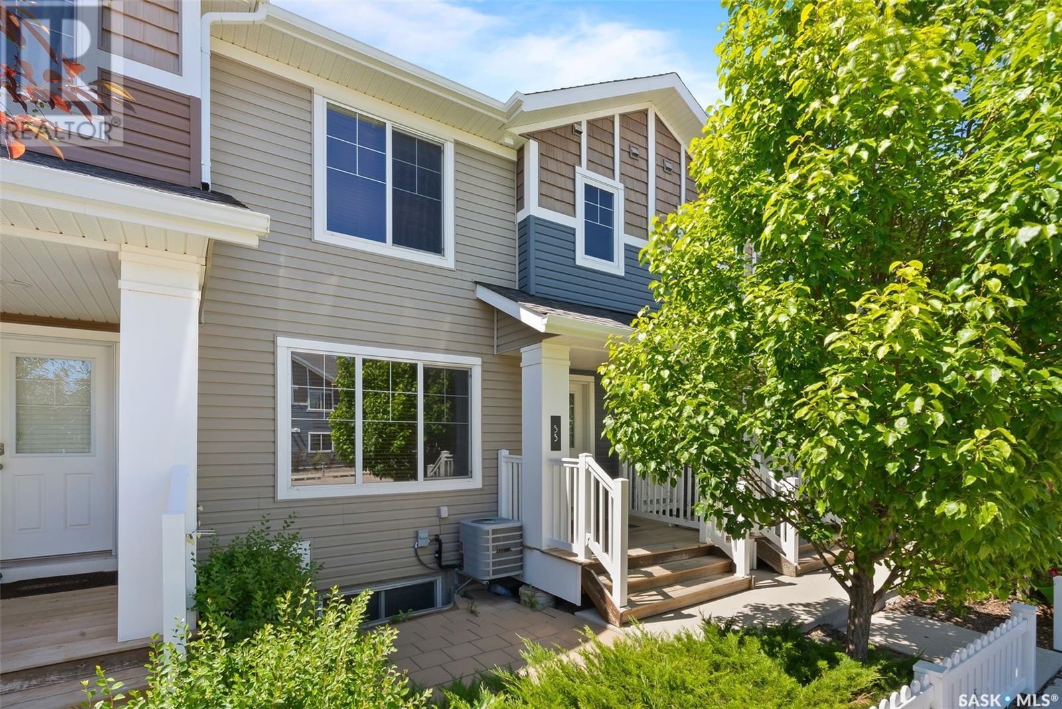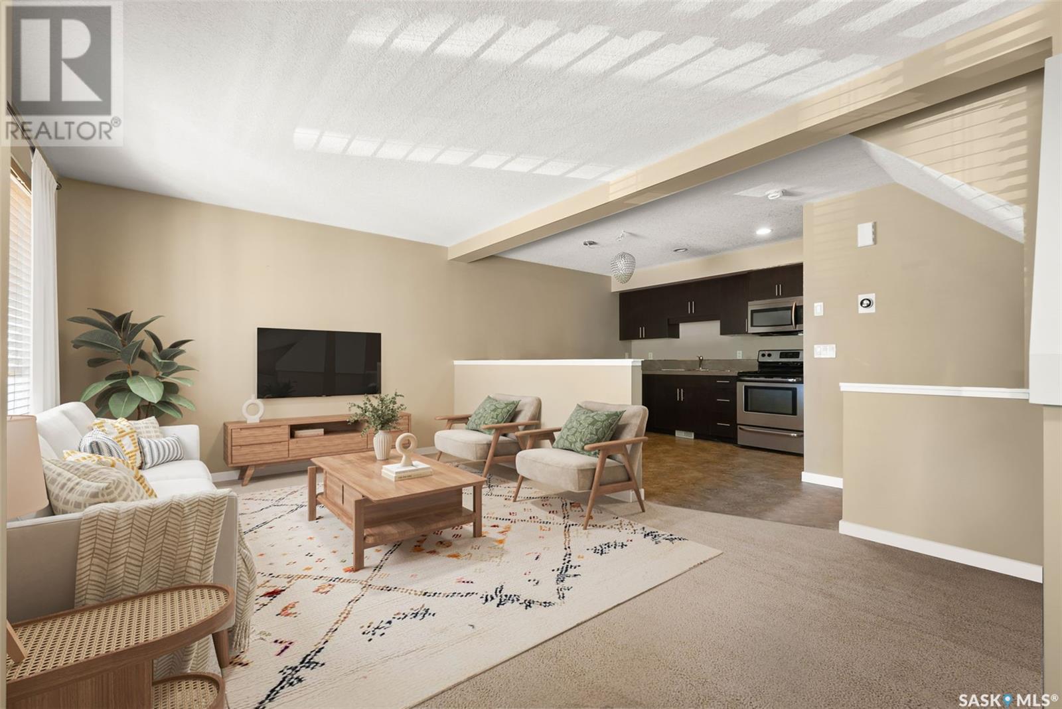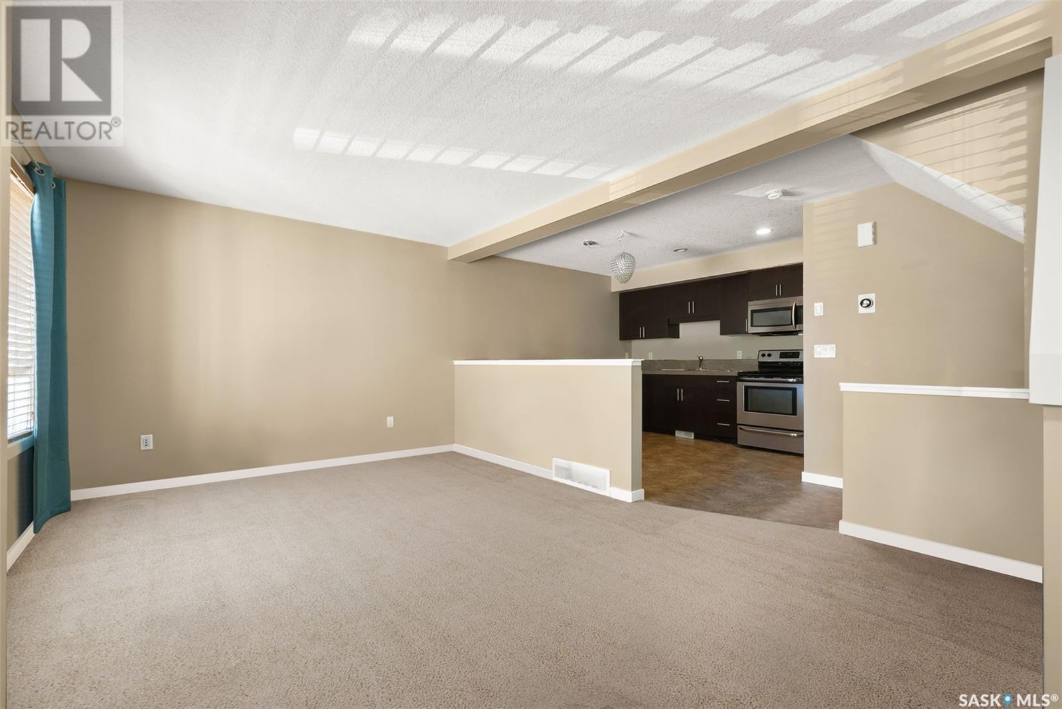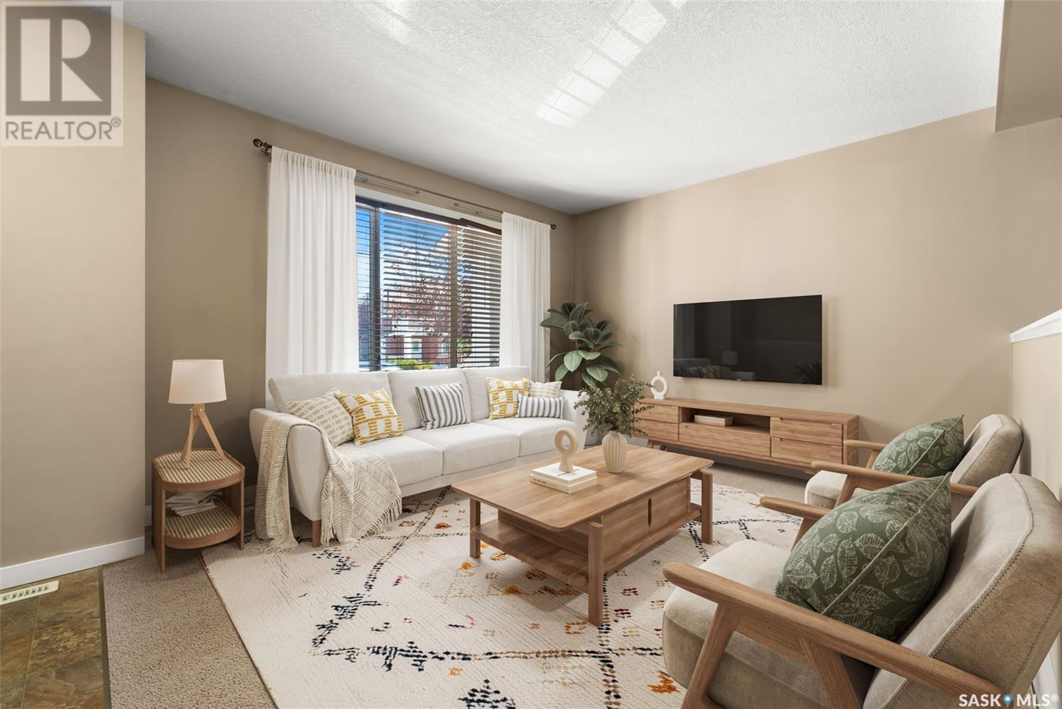55 5632 Gordon Road Regina, Saskatchewan S0G 4G0
$248,000Maintenance,
$247.78 Monthly
Maintenance,
$247.78 MonthlyStep into a home that effortlessly blends warmth, functionality, and location. Tucked inside the thoughtfully designed Life on Gordon complex, this 2-storey townhouse condo offers not just a place to live—but a lifestyle to love. You will appreciate the well kept landscaping and the upgraded central air conditioning. Inside, you’re greeted by a bright and open main floor layout. The generous living room flows naturally into a stylish kitchen and dining area, perfect for everything from quiet mornings to casual entertaining. Rich dark cabinetry and stainless steel appliances—including a built-in microwave hood fan, dishwasher, fridge, and stove. A convenient two-piece bathroom and access to the lower level add to the practicality of the main floor, while large windows allow natural light to pour in, creating an inviting ambiance. The second floor features two well-appointed bedrooms, including a spacious primary suite with a walk-in closet and direct access to the full bathroom. You'll love the upper-level laundry room with a smart, stacked washer/dryer combo, offering efficiency without sacrificing storage space. Downstairs, the unfinished basement presents endless possibilities—home gym, cozy media room, or future third bedroom. With roughed-in plumbing for a bathroom and ample storage, the potential is yours to unlock. Step outside to your own private patio—an ideal spot for summer barbecues, morning coffee, or quiet evenings under the prairie sky. Located just steps from walking paths, green spaces, parks, and the dual Catholic/Public elementary school, this home is perfect for young professionals, first-time buyers, or downsizers who still crave an active lifestyle. All of Harbour Landing’s shopping, dining, and amenities are just minutes away. Unit #83 parking space is included, and quick possession means your new beginning could be just around the corner. (Note: Some Virtually Staged photos). (id:51699)
Property Details
| MLS® Number | SK012214 |
| Property Type | Single Family |
| Neigbourhood | Harbour Landing |
| Community Features | Pets Allowed With Restrictions |
| Structure | Deck, Patio(s) |
Building
| Bathroom Total | 2 |
| Bedrooms Total | 2 |
| Appliances | Washer, Refrigerator, Dishwasher, Dryer, Microwave, Stove |
| Architectural Style | 2 Level |
| Basement Development | Unfinished |
| Basement Type | Full (unfinished) |
| Constructed Date | 2013 |
| Cooling Type | Central Air Conditioning |
| Heating Fuel | Natural Gas |
| Heating Type | Forced Air |
| Stories Total | 2 |
| Size Interior | 917 Sqft |
| Type | Row / Townhouse |
Parking
| Other | |
| None | |
| Parking Space(s) | 1 |
Land
| Acreage | No |
| Size Irregular | 0.00 |
| Size Total | 0.00 |
| Size Total Text | 0.00 |
Rooms
| Level | Type | Length | Width | Dimensions |
|---|---|---|---|---|
| Second Level | Bedroom | 13 ft ,7 in | 8 ft ,9 in | 13 ft ,7 in x 8 ft ,9 in |
| Second Level | Bedroom | 10 ft | 12 ft ,6 in | 10 ft x 12 ft ,6 in |
| Second Level | 4pc Bathroom | Measurements not available | ||
| Second Level | Laundry Room | Measurements not available | ||
| Main Level | Kitchen | 12 ft ,1 in | 5 ft ,3 in | 12 ft ,1 in x 5 ft ,3 in |
| Main Level | Dining Room | 8 ft ,8 in | 5 ft ,8 in | 8 ft ,8 in x 5 ft ,8 in |
| Main Level | Living Room | 15 ft ,4 in | 10 ft ,11 in | 15 ft ,4 in x 10 ft ,11 in |
| Main Level | 2pc Bathroom | Measurements not available |
https://www.realtor.ca/real-estate/28586738/55-5632-gordon-road-regina-harbour-landing
Interested?
Contact us for more information

