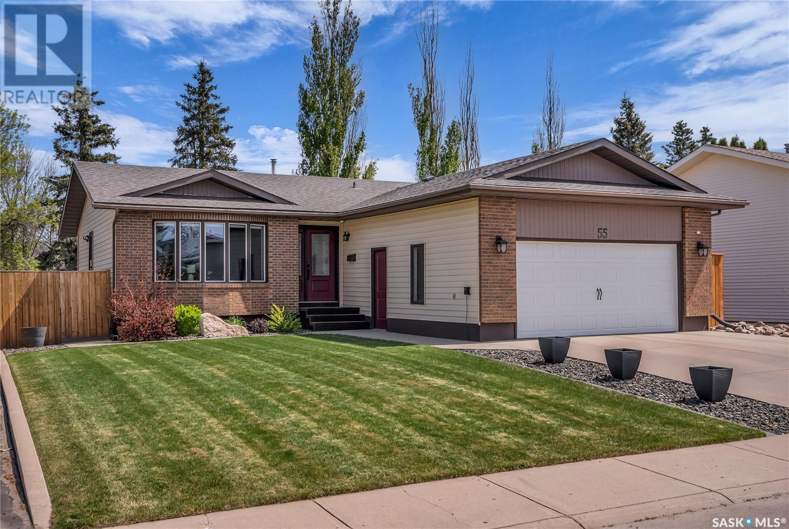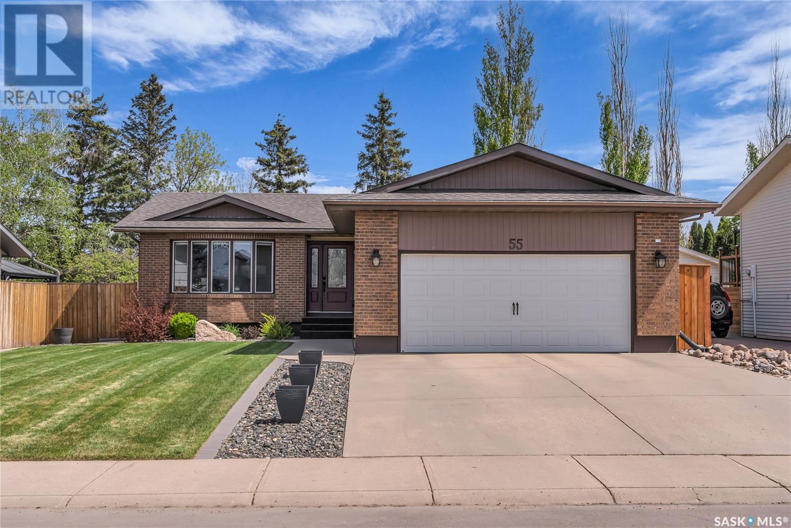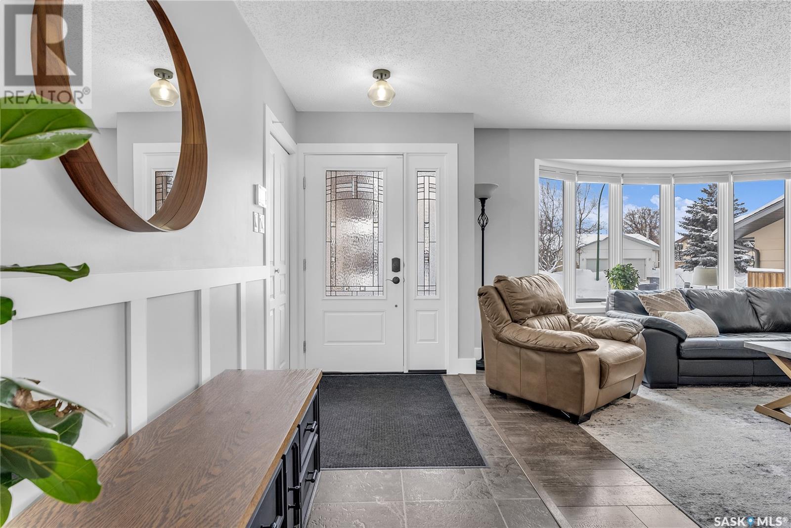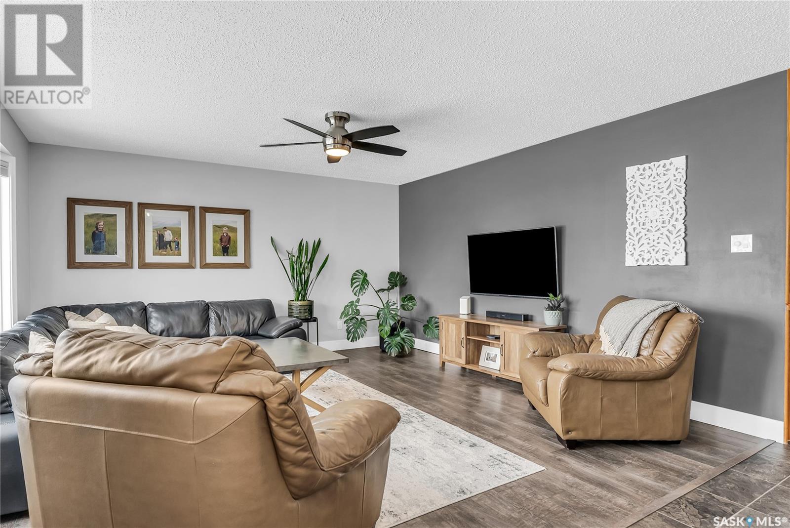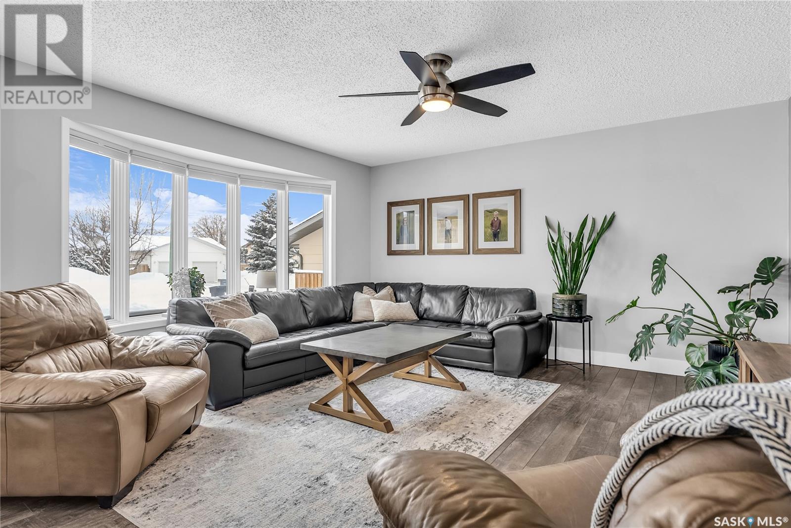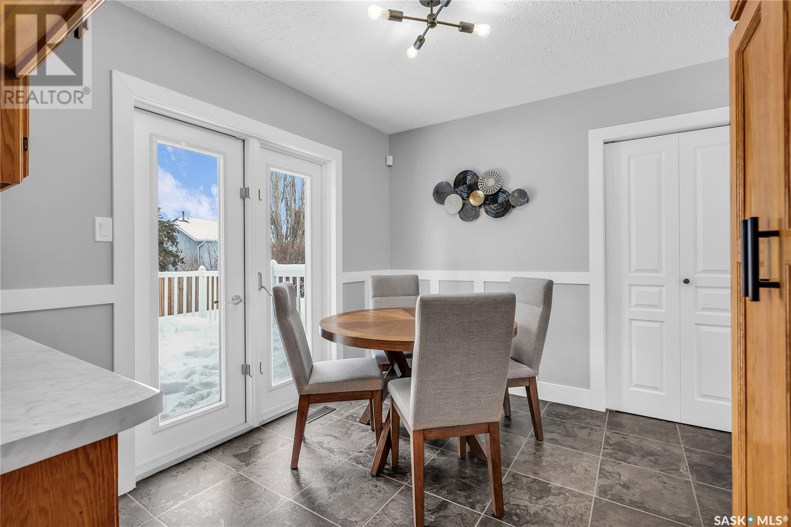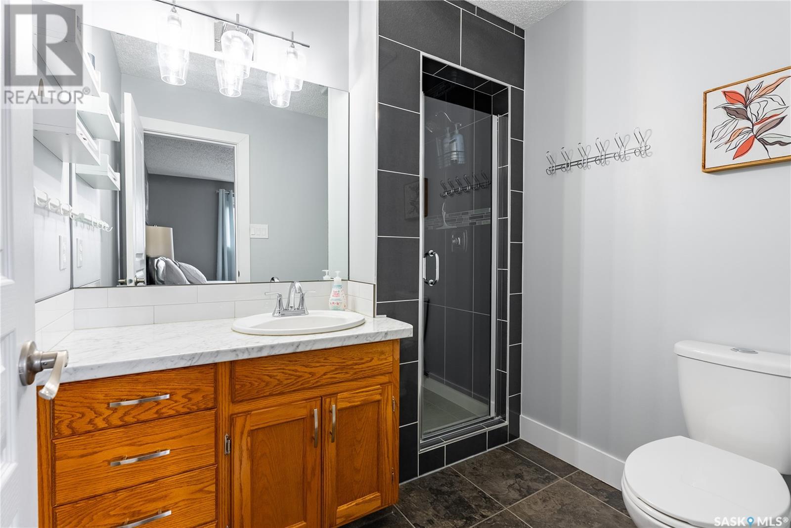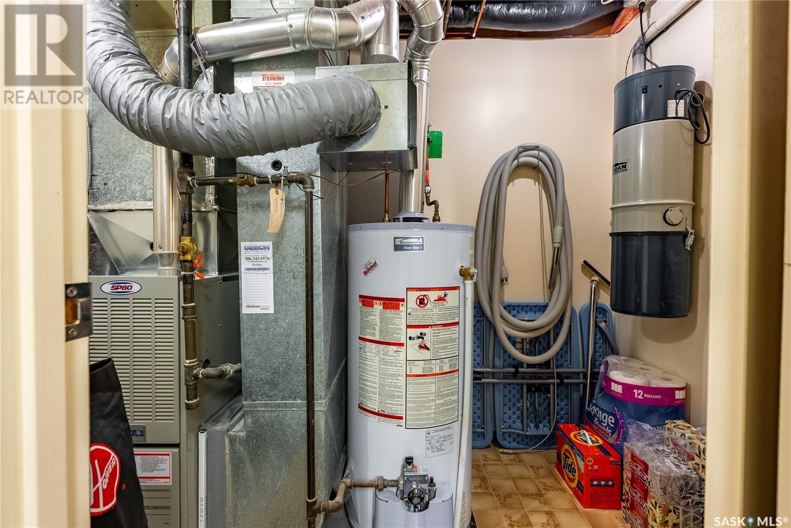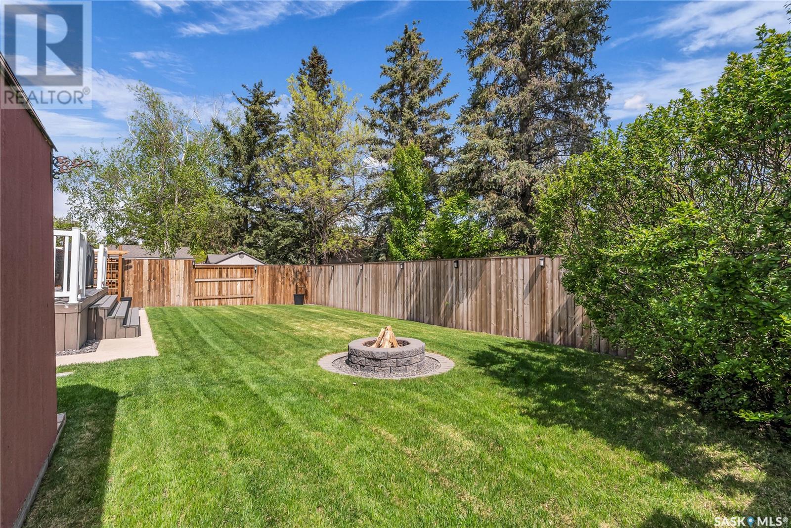4 Bedroom
3 Bathroom
1189 sqft
Bungalow
Central Air Conditioning
Forced Air
Lawn, Underground Sprinkler
$449,900
Welcome to 55 Robinson Crescent in the heart of family-friendly Dundonald! This charming 1,189 sq. ft. bungalow offers excellent street appeal with its tidy landscaping, updated exterior, and double attached garage. Inside, you’ll find a well-laid-out main floor with three bedrooms, a bright living room, functional kitchen, and primary bedroom complete with a 3-piece ensuite. The fully developed basement provides plenty of additional space with a large family room, games area, fourth bedroom, and third bathroom — perfect for growing families. Located just steps from Dundonald School, École St. Peter, parks, and walking paths, this home is ideal for those seeking a quiet crescent in a walkable, kid-friendly community. Recent updates and pride of ownership make this a move-in-ready opportunity. Don’t miss your chance to own a beautiful home in one of Saskatoon’s most established neighborhoods! Presentation of offers on Monday May 26th at 12:00pm (id:51699)
Property Details
|
MLS® Number
|
SK006509 |
|
Property Type
|
Single Family |
|
Neigbourhood
|
Dundonald |
|
Features
|
Treed, Rectangular, Double Width Or More Driveway |
|
Structure
|
Deck |
Building
|
Bathroom Total
|
3 |
|
Bedrooms Total
|
4 |
|
Appliances
|
Washer, Refrigerator, Dishwasher, Dryer, Microwave, Alarm System, Humidifier, Window Coverings, Garage Door Opener Remote(s), Storage Shed, Stove |
|
Architectural Style
|
Bungalow |
|
Basement Development
|
Finished |
|
Basement Type
|
Full (finished) |
|
Constructed Date
|
1983 |
|
Cooling Type
|
Central Air Conditioning |
|
Fire Protection
|
Alarm System |
|
Heating Fuel
|
Natural Gas |
|
Heating Type
|
Forced Air |
|
Stories Total
|
1 |
|
Size Interior
|
1189 Sqft |
|
Type
|
House |
Parking
|
Attached Garage
|
|
|
Parking Space(s)
|
4 |
Land
|
Acreage
|
No |
|
Fence Type
|
Fence |
|
Landscape Features
|
Lawn, Underground Sprinkler |
|
Size Frontage
|
55 Ft |
|
Size Irregular
|
55x108 |
|
Size Total Text
|
55x108 |
Rooms
| Level |
Type |
Length |
Width |
Dimensions |
|
Basement |
Family Room |
12 ft ,6 in |
21 ft |
12 ft ,6 in x 21 ft |
|
Basement |
Games Room |
12 ft |
16 ft |
12 ft x 16 ft |
|
Basement |
Bedroom |
12 ft |
12 ft ,6 in |
12 ft x 12 ft ,6 in |
|
Basement |
3pc Bathroom |
4 ft ,5 in |
9 ft |
4 ft ,5 in x 9 ft |
|
Basement |
Laundry Room |
17 ft |
12 ft |
17 ft x 12 ft |
|
Main Level |
Living Room |
14 ft ,7 in |
15 ft |
14 ft ,7 in x 15 ft |
|
Main Level |
Dining Room |
9 ft ,3 in |
10 ft |
9 ft ,3 in x 10 ft |
|
Main Level |
Kitchen |
10 ft |
9 ft ,7 in |
10 ft x 9 ft ,7 in |
|
Main Level |
Bedroom |
8 ft ,6 in |
9 ft ,7 in |
8 ft ,6 in x 9 ft ,7 in |
|
Main Level |
Bedroom |
9 ft ,6 in |
10 ft |
9 ft ,6 in x 10 ft |
|
Main Level |
4pc Bathroom |
7 ft ,10 in |
5 ft ,7 in |
7 ft ,10 in x 5 ft ,7 in |
|
Main Level |
Primary Bedroom |
12 ft ,6 in |
13 ft |
12 ft ,6 in x 13 ft |
|
Main Level |
3pc Bathroom |
6 ft ,11 in |
5 ft ,6 in |
6 ft ,11 in x 5 ft ,6 in |
https://www.realtor.ca/real-estate/28341477/55-robinson-crescent-saskatoon-dundonald

