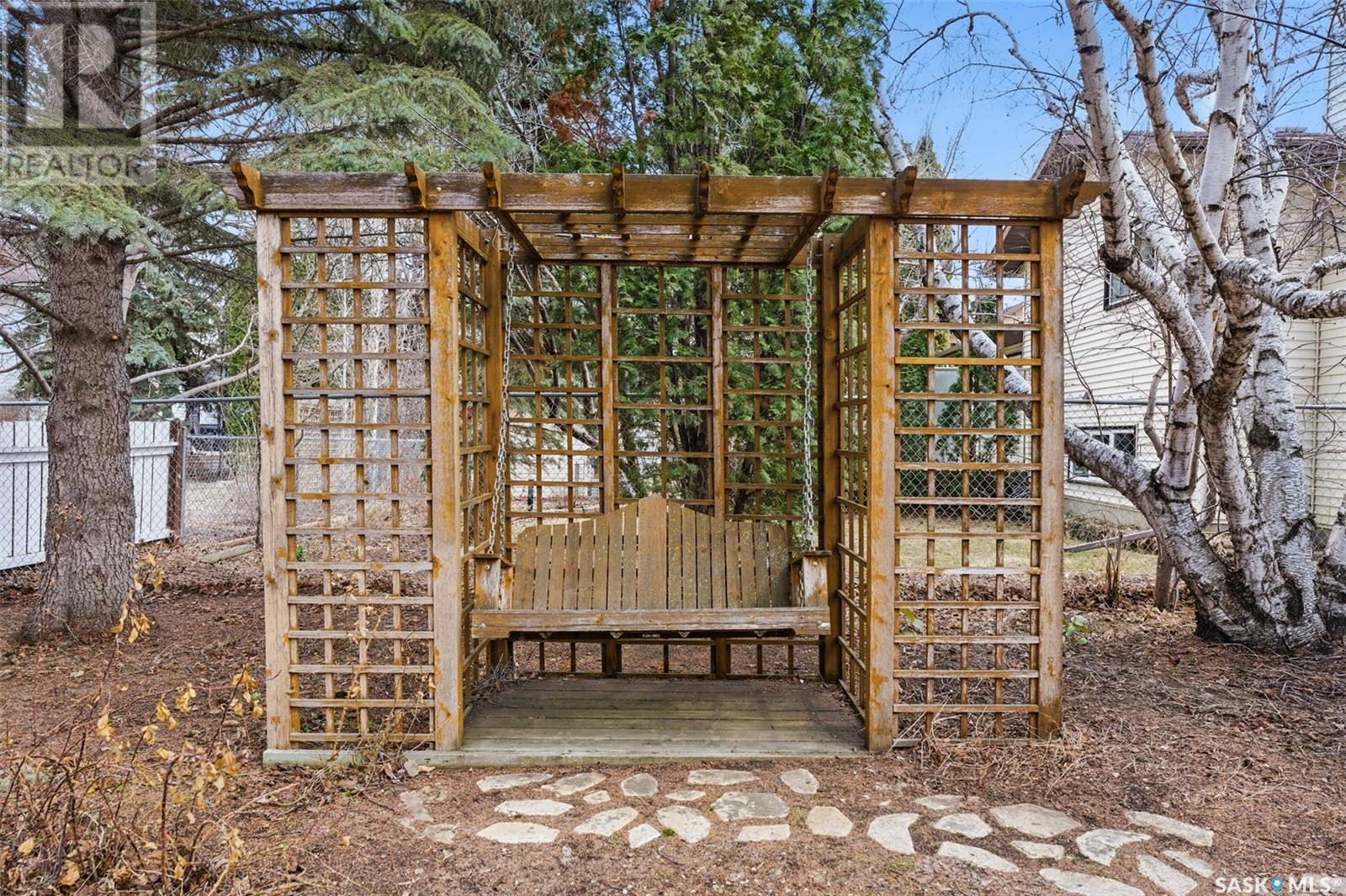3 Bedroom
3 Bathroom
1862 sqft
2 Level
Fireplace
Central Air Conditioning
Forced Air
Lawn, Underground Sprinkler
$549,900
Welcome to 550 Adilman Drive, a rare opportunity to own a home in one of Saskatoon's most coveted locations. Tucked away on an exclusive cul-de-sac just steps from the river, this 1,862 sq. ft. two-storey split offers privacy, tranquility, and unbeatable access to nature, all with no through traffic. The home has been lovingly maintained and thoughtfully updated over the years, featuring upgraded solid oak hardwood flooring, redone shingles, upgraded central air, and water heater. Step inside to a bright and spacious main floor, where a soaring vaulted ceiling and oversized windows in the living room create an impressive sense of space and light. A formal dining room, a charming eating nook, and a cozy family room with a gas fireplace offer multiple spaces to relax or entertain, with garden doors leading to a beautifully landscaped backyard complete with a deck and garden beds. Upstairs, you’ll find three comfortable bedrooms and two bathrooms, including a primary suite with rich hardwood floors, dual closets, and a private three-piece ensuite. The basement is partially finished with a generous family room, two versatile dens, and ample storage. A double attached and insulated garage rounds out this exceptional home. Whether you're drawn by the location, layout, or the potential to personalize, this property offers an extraordinary chance to live in a premier Saskatoon neighborhood. (id:51699)
Property Details
|
MLS® Number
|
SK003728 |
|
Property Type
|
Single Family |
|
Neigbourhood
|
Silverwood Heights |
|
Features
|
Treed, Double Width Or More Driveway |
|
Structure
|
Deck |
Building
|
Bathroom Total
|
3 |
|
Bedrooms Total
|
3 |
|
Appliances
|
Washer, Refrigerator, Dishwasher, Dryer, Microwave, Alarm System, Oven - Built-in, Window Coverings, Garage Door Opener Remote(s), Hood Fan |
|
Architectural Style
|
2 Level |
|
Basement Development
|
Partially Finished |
|
Basement Type
|
Full (partially Finished) |
|
Constructed Date
|
1986 |
|
Cooling Type
|
Central Air Conditioning |
|
Fire Protection
|
Alarm System |
|
Fireplace Fuel
|
Gas |
|
Fireplace Present
|
Yes |
|
Fireplace Type
|
Conventional |
|
Heating Fuel
|
Natural Gas |
|
Heating Type
|
Forced Air |
|
Stories Total
|
2 |
|
Size Interior
|
1862 Sqft |
|
Type
|
House |
Parking
|
Attached Garage
|
|
|
Interlocked
|
|
|
Parking Space(s)
|
4 |
Land
|
Acreage
|
No |
|
Fence Type
|
Fence |
|
Landscape Features
|
Lawn, Underground Sprinkler |
|
Size Irregular
|
6380.00 |
|
Size Total
|
6380 Sqft |
|
Size Total Text
|
6380 Sqft |
Rooms
| Level |
Type |
Length |
Width |
Dimensions |
|
Second Level |
Bedroom |
13 ft ,8 in |
11 ft ,2 in |
13 ft ,8 in x 11 ft ,2 in |
|
Second Level |
3pc Bathroom |
|
|
x x x |
|
Second Level |
Bedroom |
9 ft ,6 in |
10 ft ,6 in |
9 ft ,6 in x 10 ft ,6 in |
|
Second Level |
Bedroom |
9 ft ,6 in |
10 ft ,4 in |
9 ft ,6 in x 10 ft ,4 in |
|
Second Level |
4pc Bathroom |
|
|
x x x |
|
Basement |
Other |
27 ft ,7 in |
16 ft |
27 ft ,7 in x 16 ft |
|
Basement |
Den |
11 ft ,6 in |
11 ft ,5 in |
11 ft ,6 in x 11 ft ,5 in |
|
Basement |
Den |
10 ft ,11 in |
12 ft |
10 ft ,11 in x 12 ft |
|
Main Level |
Living Room |
16 ft ,2 in |
12 ft ,7 in |
16 ft ,2 in x 12 ft ,7 in |
|
Main Level |
Dining Room |
11 ft ,8 in |
11 ft ,1 in |
11 ft ,8 in x 11 ft ,1 in |
|
Main Level |
Kitchen |
11 ft ,4 in |
8 ft ,9 in |
11 ft ,4 in x 8 ft ,9 in |
|
Main Level |
Dining Nook |
11 ft ,6 in |
7 ft ,3 in |
11 ft ,6 in x 7 ft ,3 in |
|
Main Level |
Family Room |
13 ft ,7 in |
12 ft |
13 ft ,7 in x 12 ft |
|
Main Level |
Laundry Room |
|
|
x x x |
|
Main Level |
2pc Bathroom |
|
|
x x x |
https://www.realtor.ca/real-estate/28216936/550-adilman-drive-saskatoon-silverwood-heights




















































