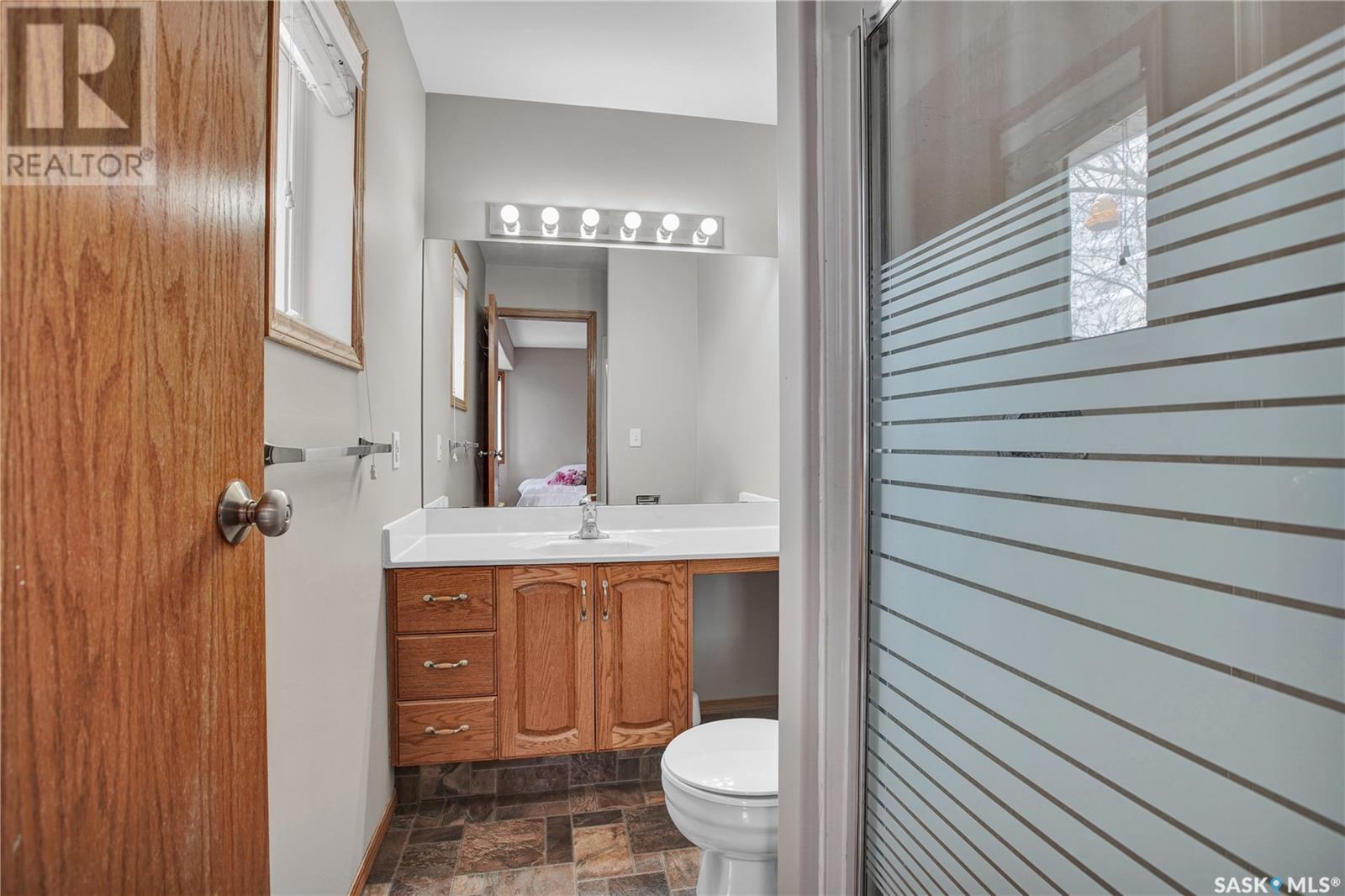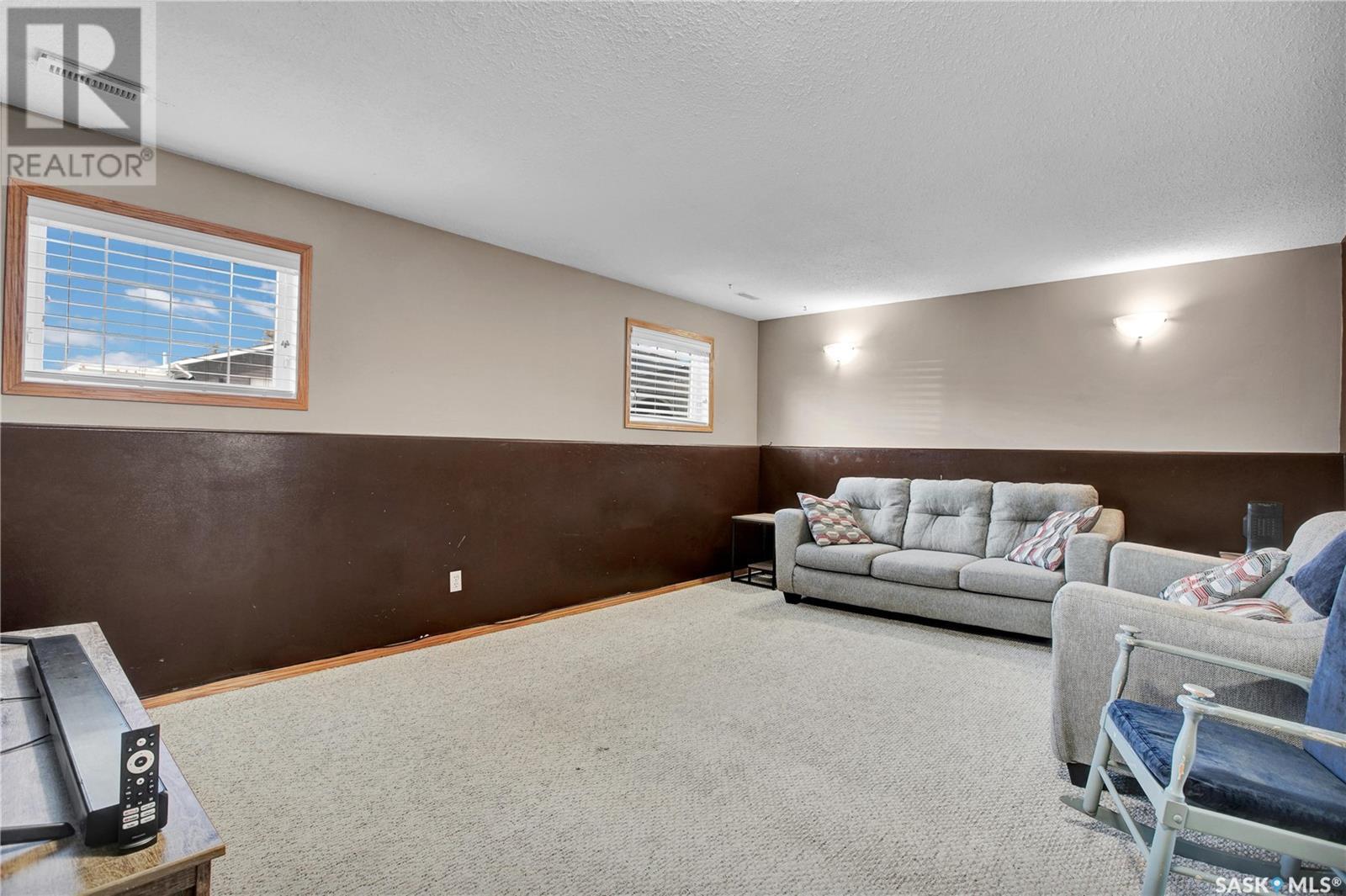4 Bedroom
3 Bathroom
1190 sqft
Bi-Level
Fireplace
Central Air Conditioning
Forced Air
Lawn
$429,900
A great opportunity to own a home on Martensville’s north end! This home is perfectly located on a quiet crescent, walking distance to the elementary school, high school, outdoor pool, parks and more. The main level holds a living room with large front window, kitchen, dining room, master bedroom with ensuite, 2 secondary bedrooms and bathroom. Downstairs holds a family room, bedroom, den and has direct access to the oversize garage. Outdoors has all the space you could need with RV parking and alley access for that future dream shop. Recent notable upgrades - shingles and some windows... As per the Seller’s direction, all offers will be presented on 2025-05-16 at 6:30 PM (id:51699)
Property Details
|
MLS® Number
|
SK005466 |
|
Property Type
|
Single Family |
|
Features
|
Rectangular |
|
Structure
|
Deck |
Building
|
Bathroom Total
|
3 |
|
Bedrooms Total
|
4 |
|
Appliances
|
Washer, Refrigerator, Dishwasher, Dryer, Humidifier, Stove |
|
Architectural Style
|
Bi-level |
|
Basement Development
|
Finished |
|
Basement Type
|
Full (finished) |
|
Constructed Date
|
1993 |
|
Cooling Type
|
Central Air Conditioning |
|
Fireplace Fuel
|
Gas |
|
Fireplace Present
|
Yes |
|
Fireplace Type
|
Conventional |
|
Heating Fuel
|
Natural Gas |
|
Heating Type
|
Forced Air |
|
Size Interior
|
1190 Sqft |
|
Type
|
House |
Parking
|
Attached Garage
|
|
|
Gravel
|
|
|
Parking Space(s)
|
4 |
Land
|
Acreage
|
No |
|
Fence Type
|
Fence |
|
Landscape Features
|
Lawn |
|
Size Frontage
|
75 Ft |
|
Size Irregular
|
75x118 |
|
Size Total Text
|
75x118 |
Rooms
| Level |
Type |
Length |
Width |
Dimensions |
|
Basement |
3pc Bathroom |
|
|
x x X |
|
Basement |
Family Room |
14 ft ,6 in |
18 ft ,9 in |
14 ft ,6 in x 18 ft ,9 in |
|
Basement |
Bedroom |
11 ft ,10 in |
14 ft ,3 in |
11 ft ,10 in x 14 ft ,3 in |
|
Basement |
Laundry Room |
10 ft ,6 in |
14 ft ,2 in |
10 ft ,6 in x 14 ft ,2 in |
|
Basement |
Den |
11 ft ,7 in |
9 ft ,3 in |
11 ft ,7 in x 9 ft ,3 in |
|
Main Level |
Living Room |
14 ft |
14 ft ,6 in |
14 ft x 14 ft ,6 in |
|
Main Level |
Kitchen |
10 ft ,11 in |
9 ft ,7 in |
10 ft ,11 in x 9 ft ,7 in |
|
Main Level |
Bedroom |
10 ft ,5 in |
9 ft ,1 in |
10 ft ,5 in x 9 ft ,1 in |
|
Main Level |
Bedroom |
13 ft ,7 in |
10 ft ,8 in |
13 ft ,7 in x 10 ft ,8 in |
|
Main Level |
Bedroom |
12 ft ,10 in |
14 ft ,2 in |
12 ft ,10 in x 14 ft ,2 in |
|
Main Level |
4pc Bathroom |
|
|
Measurements not available |
|
Main Level |
3pc Bathroom |
|
|
Measurements not available |
https://www.realtor.ca/real-estate/28295994/550-klassen-crescent-martensville































