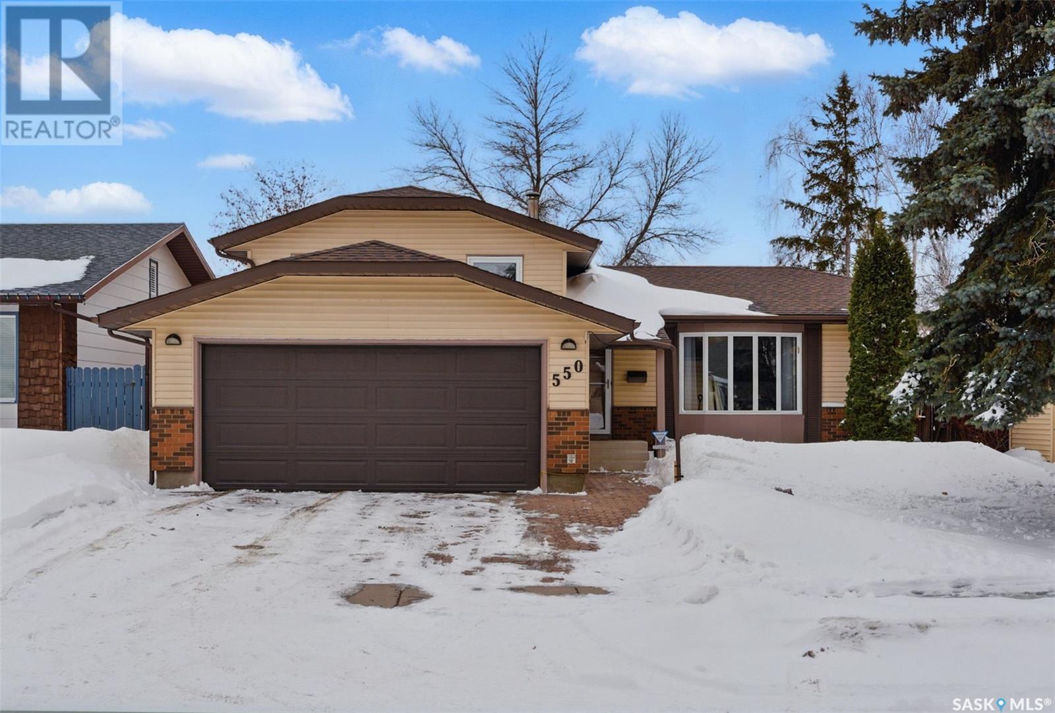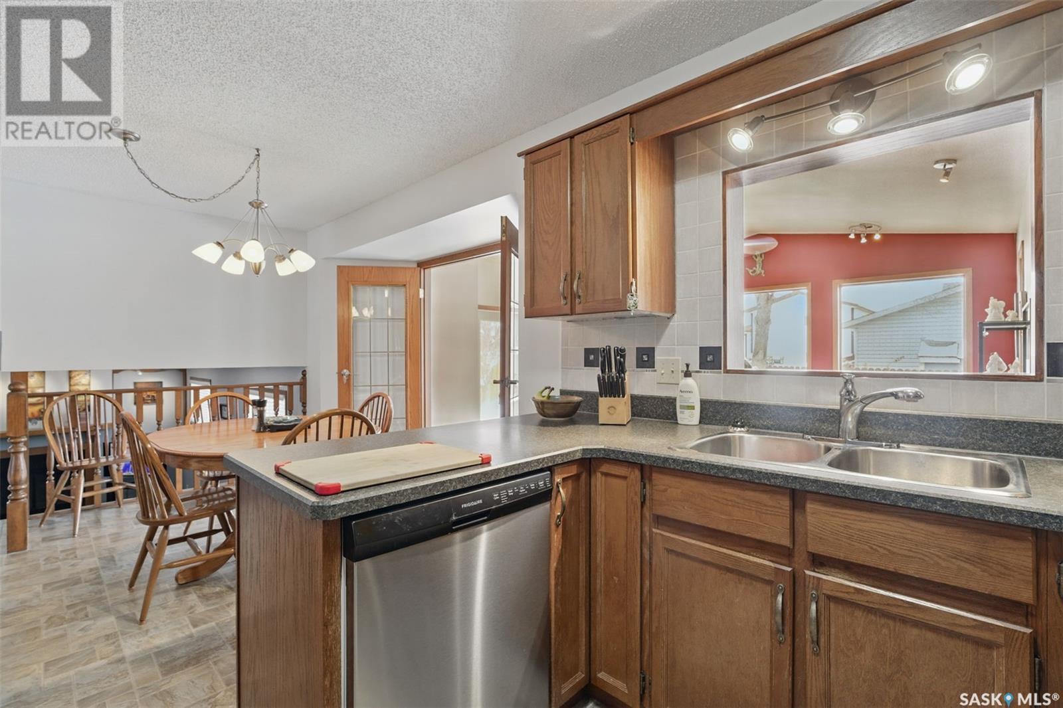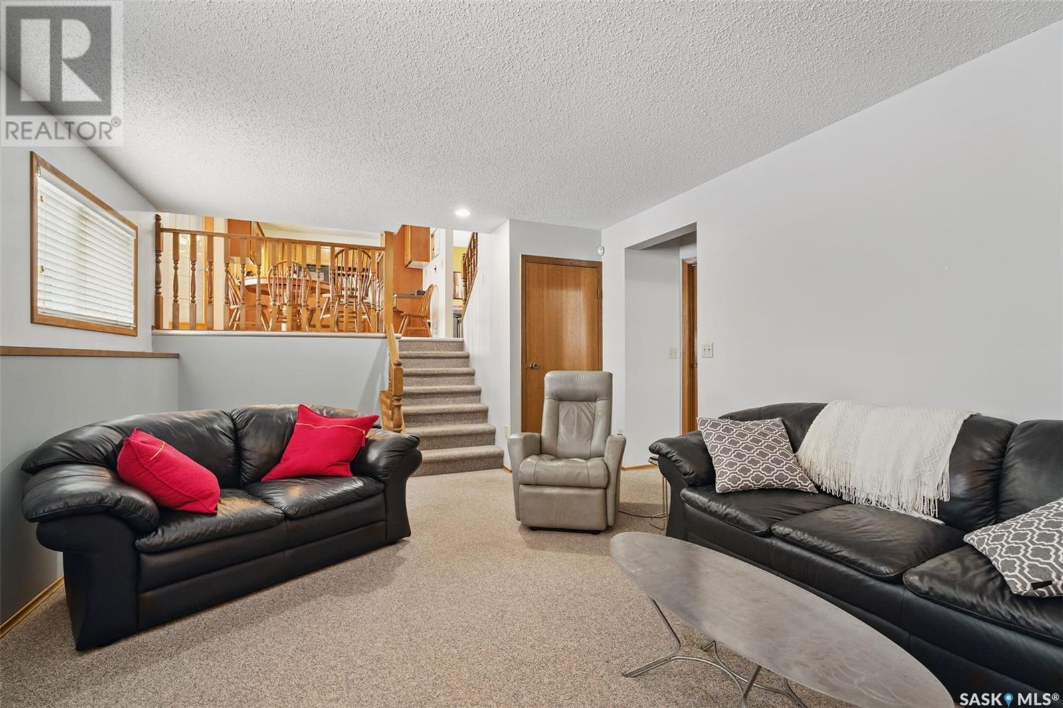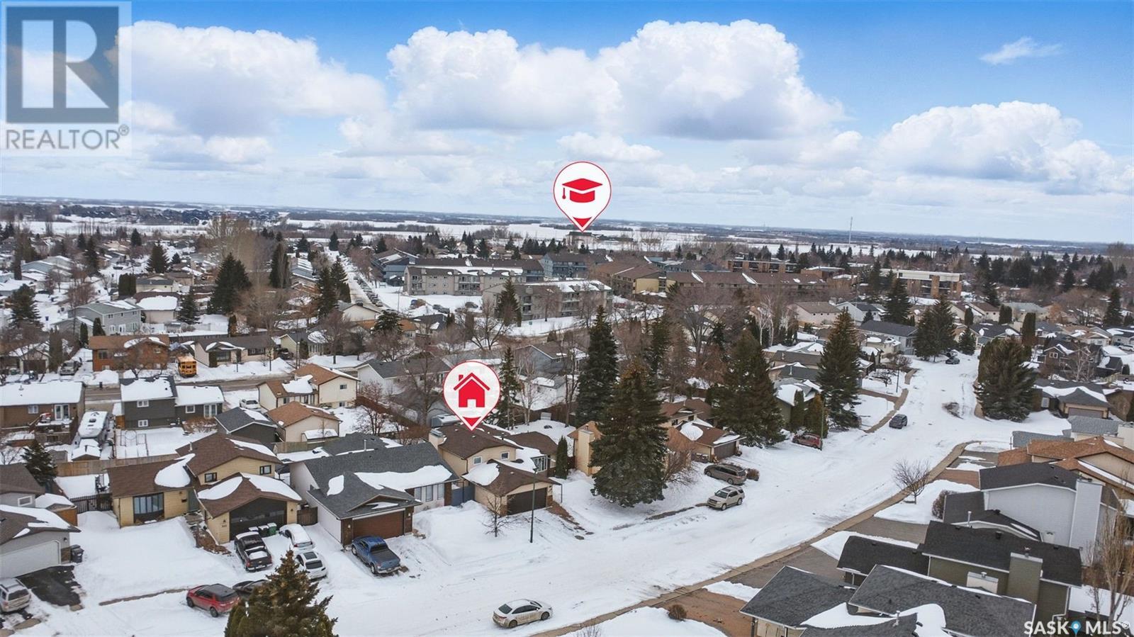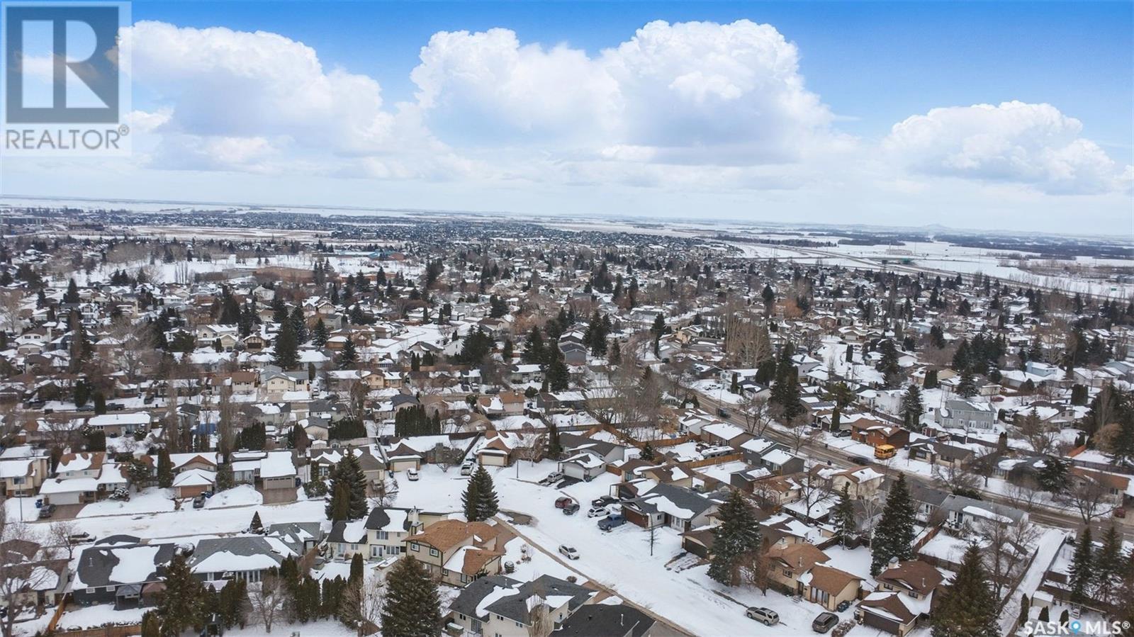550 Whitewood Crescent Saskatoon, Saskatchewan S7J 4L1
$519,900
Check out this well-maintained classic 4 level split in a prime Lakeview location! Perfect for any family, this home features a large living room with hardwood flooring and a bay window overlooking the front yard. The spacious kitchen and eating area offer lots of cabinets and counter space for meal prep and room for family meals. Right off the kitchen you'll find a fantastic sunroom addition, with vaulted ceilings and an abundance of natural light. Upstairs are 3 bedrooms and 2 baths, including the primary bedroom with private 3 pc ensuite. Making your way down to the lower level, you'll enjoy the wood burning fireplace in the large family room with sight-lines from the kitchen, a 4th bedroom and a 2 pc bath and laundry. The basement offers a rec room and large storage/utility room. The backyard is perfect for entertaining or playing, with mature landscaping, brick patio and shed. Front attached heated garage plus driveway parking. Notable upgrades include newer water heater, shingles and furnace, providing you peace of mind! Call your favourite realtor for your personal tour of this great Lakeview home! (id:51699)
Open House
This property has open houses!
6:30 pm
Ends at:8:00 pm
Property Details
| MLS® Number | SK000515 |
| Property Type | Single Family |
| Neigbourhood | Lakeview SA |
| Features | Treed, Double Width Or More Driveway |
| Structure | Patio(s) |
Building
| Bathroom Total | 3 |
| Bedrooms Total | 3 |
| Appliances | Washer, Refrigerator, Dishwasher, Dryer, Microwave, Window Coverings, Garage Door Opener Remote(s), Stove |
| Basement Development | Finished |
| Basement Type | Full (finished) |
| Constructed Date | 1983 |
| Construction Style Split Level | Split Level |
| Fireplace Fuel | Wood |
| Fireplace Present | Yes |
| Fireplace Type | Conventional |
| Heating Fuel | Natural Gas |
| Heating Type | Forced Air |
| Size Interior | 1276 Sqft |
| Type | House |
Parking
| Attached Garage | |
| Heated Garage | |
| Parking Space(s) | 4 |
Land
| Acreage | No |
| Fence Type | Fence |
| Landscape Features | Lawn |
| Size Irregular | 5806.00 |
| Size Total | 5806 Sqft |
| Size Total Text | 5806 Sqft |
Rooms
| Level | Type | Length | Width | Dimensions |
|---|---|---|---|---|
| Second Level | Bedroom | 7 ft ,7 in | 9 ft ,8 in | 7 ft ,7 in x 9 ft ,8 in |
| Second Level | Bedroom | 8 ft ,4 in | 9 ft ,8 in | 8 ft ,4 in x 9 ft ,8 in |
| Second Level | 4pc Bathroom | Measurements not available | ||
| Second Level | Primary Bedroom | 10 ft ,8 in | 11 ft ,4 in | 10 ft ,8 in x 11 ft ,4 in |
| Second Level | 3pc Ensuite Bath | Measurements not available | ||
| Third Level | Family Room | 12 ft ,6 in | 18 ft ,3 in | 12 ft ,6 in x 18 ft ,3 in |
| Third Level | Laundry Room | Measurements not available | ||
| Third Level | Den | 8 ft ,4 in | 8 ft ,7 in | 8 ft ,4 in x 8 ft ,7 in |
| Basement | Other | 14 ft ,8 in | 12 ft ,3 in | 14 ft ,8 in x 12 ft ,3 in |
| Basement | Other | 8 ft ,9 in | 10 ft ,3 in | 8 ft ,9 in x 10 ft ,3 in |
| Main Level | Living Room | 12 ft ,7 in | 17 ft ,1 in | 12 ft ,7 in x 17 ft ,1 in |
| Main Level | Kitchen | 8 ft ,5 in | 9 ft ,8 in | 8 ft ,5 in x 9 ft ,8 in |
| Main Level | Dining Room | 9 ft ,8 in | 11 ft ,11 in | 9 ft ,8 in x 11 ft ,11 in |
| Main Level | Sunroom | 13 ft ,2 in | 16 ft ,6 in | 13 ft ,2 in x 16 ft ,6 in |
https://www.realtor.ca/real-estate/28114351/550-whitewood-crescent-saskatoon-lakeview-sa
Interested?
Contact us for more information

