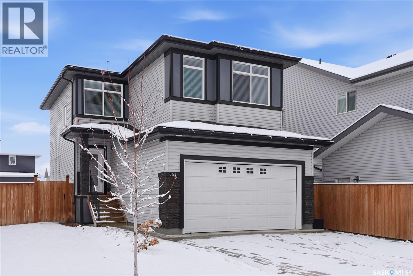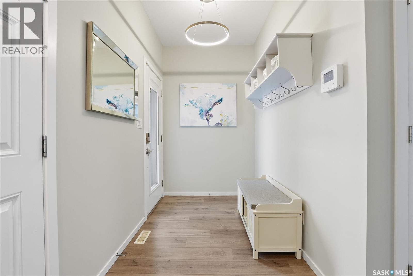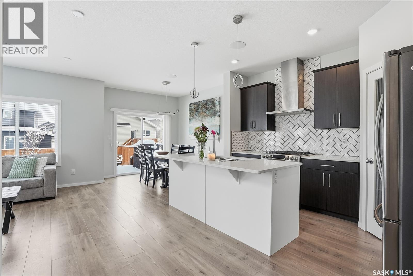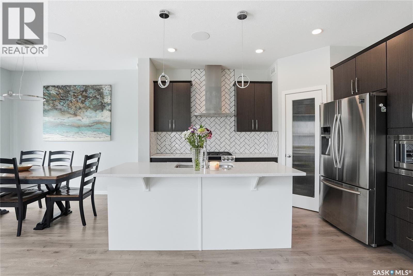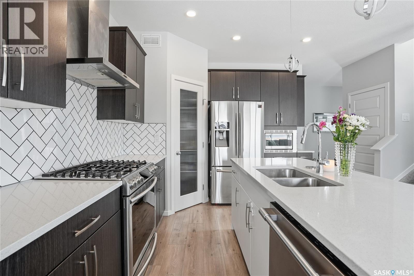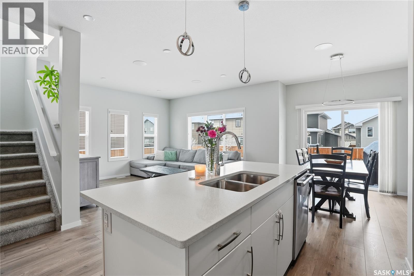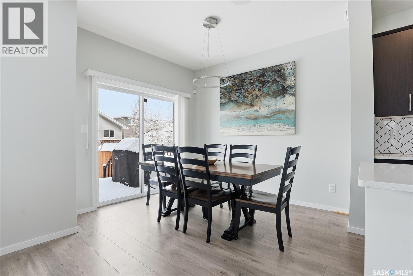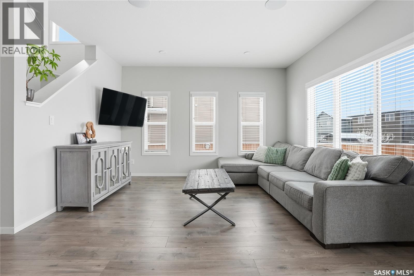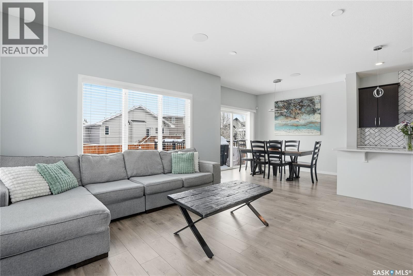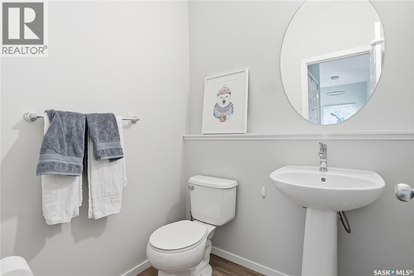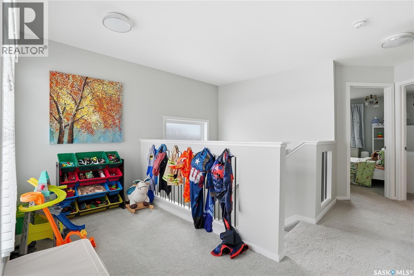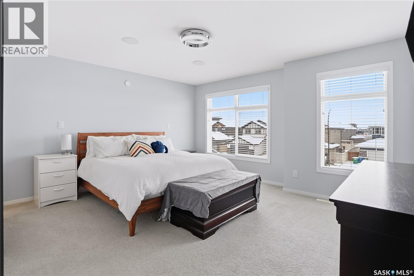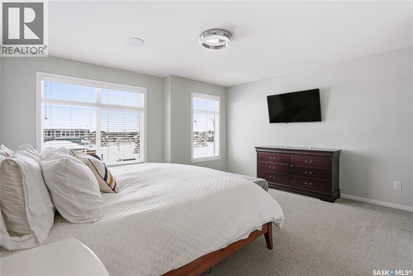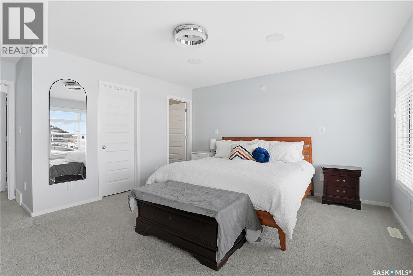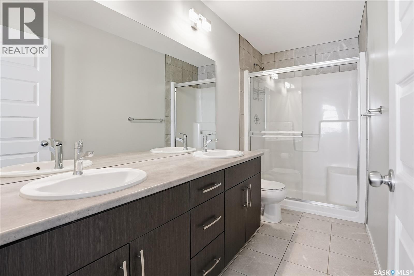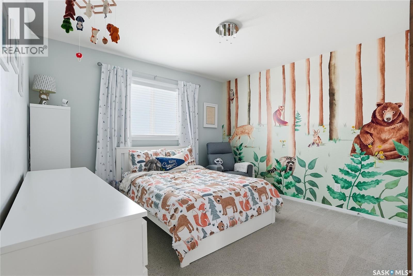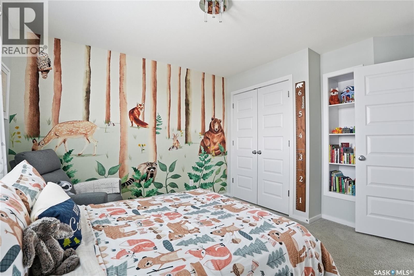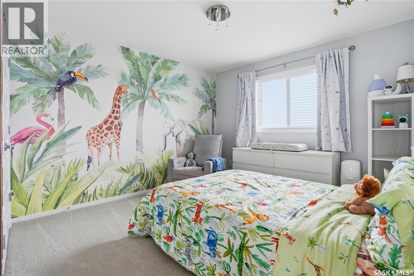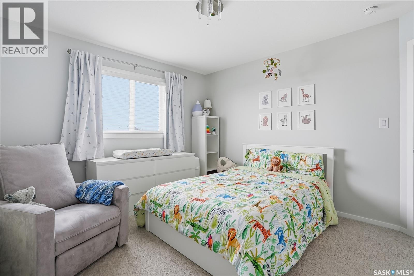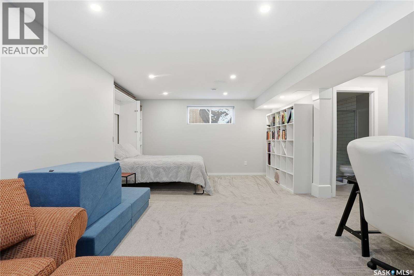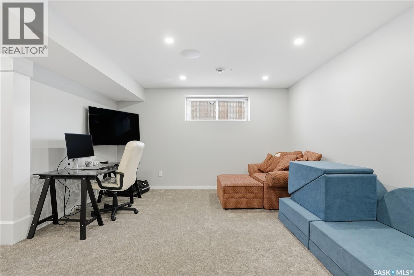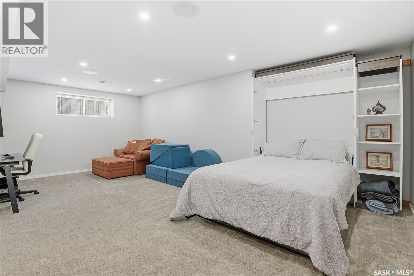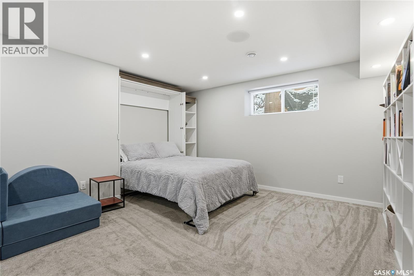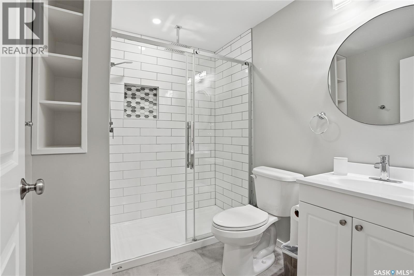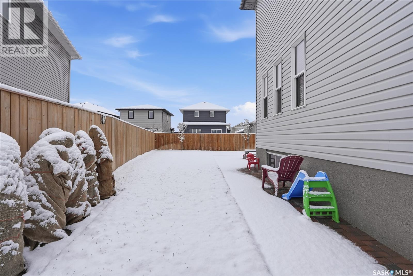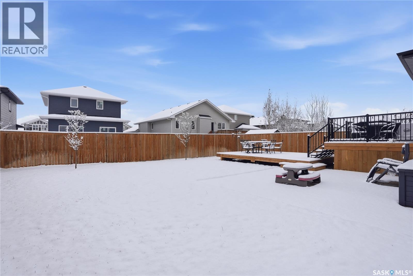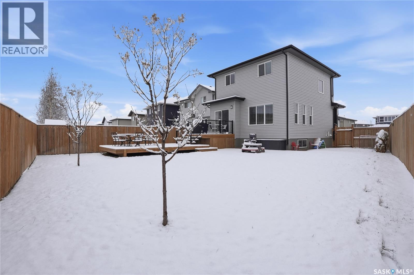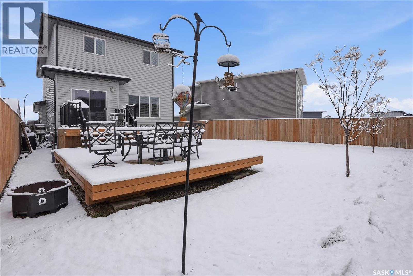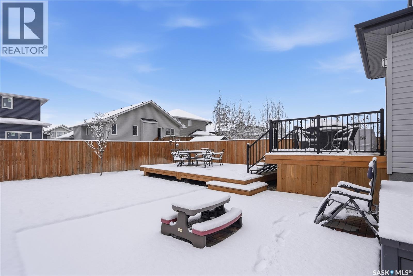3 Bedroom
4 Bathroom
1646 sqft
2 Level
Central Air Conditioning
Forced Air
Lawn
$579,900
Welcome to your custom built dream home! This newly designed home boats an impressive design the combines modern aesthetics with functional living spaces. As you enter the spacious foyer that leads into the bright and airy open concept living area, perfect for families and entertaining. The home offers generous size bedrooms that fill with natural light. The versatile bonus room perfect for a kids play space, extra office space, or media room for your family. Step outside to discover the beautifully landscaped yard with a two tiered deck, patio and huge pie shaped lawn. This homes offers the yard of your dreams and a turn key ready property. (id:51699)
Property Details
|
MLS® Number
|
SK024489 |
|
Property Type
|
Single Family |
|
Neigbourhood
|
Kensington |
|
Features
|
Treed |
|
Structure
|
Deck, Patio(s) |
Building
|
Bathroom Total
|
4 |
|
Bedrooms Total
|
3 |
|
Appliances
|
Washer, Refrigerator, Dishwasher, Dryer, Window Coverings, Garage Door Opener Remote(s), Stove |
|
Architectural Style
|
2 Level |
|
Basement Development
|
Finished |
|
Basement Type
|
Full (finished) |
|
Constructed Date
|
2018 |
|
Cooling Type
|
Central Air Conditioning |
|
Heating Fuel
|
Natural Gas |
|
Heating Type
|
Forced Air |
|
Stories Total
|
2 |
|
Size Interior
|
1646 Sqft |
|
Type
|
House |
Parking
|
Attached Garage
|
|
|
Parking Space(s)
|
4 |
Land
|
Acreage
|
No |
|
Fence Type
|
Fence |
|
Landscape Features
|
Lawn |
Rooms
| Level |
Type |
Length |
Width |
Dimensions |
|
Second Level |
Primary Bedroom |
14 ft ,10 in |
16 ft ,7 in |
14 ft ,10 in x 16 ft ,7 in |
|
Second Level |
4pc Ensuite Bath |
4 ft ,11 in |
12 ft ,1 in |
4 ft ,11 in x 12 ft ,1 in |
|
Second Level |
Bedroom |
11 ft ,11 in |
11 ft ,7 in |
11 ft ,11 in x 11 ft ,7 in |
|
Second Level |
Bedroom |
11 ft ,11 in |
11 ft ,7 in |
11 ft ,11 in x 11 ft ,7 in |
|
Second Level |
Bonus Room |
5 ft ,7 in |
9 ft ,7 in |
5 ft ,7 in x 9 ft ,7 in |
|
Second Level |
4pc Bathroom |
4 ft ,11 in |
8 ft ,10 in |
4 ft ,11 in x 8 ft ,10 in |
|
Basement |
Family Room |
21 ft ,9 in |
12 ft ,11 in |
21 ft ,9 in x 12 ft ,11 in |
|
Basement |
4pc Bathroom |
6 ft ,4 in |
7 ft ,8 in |
6 ft ,4 in x 7 ft ,8 in |
|
Main Level |
2pc Bathroom |
5 ft ,7 in |
4 ft ,7 in |
5 ft ,7 in x 4 ft ,7 in |
|
Main Level |
Kitchen |
12 ft ,6 in |
13 ft ,6 in |
12 ft ,6 in x 13 ft ,6 in |
|
Main Level |
Dining Room |
9 ft ,5 in |
8 ft ,11 in |
9 ft ,5 in x 8 ft ,11 in |
|
Main Level |
Living Room |
13 ft ,7 in |
13 ft ,1 in |
13 ft ,7 in x 13 ft ,1 in |
https://www.realtor.ca/real-estate/29125308/551-kensington-place-saskatoon-kensington

