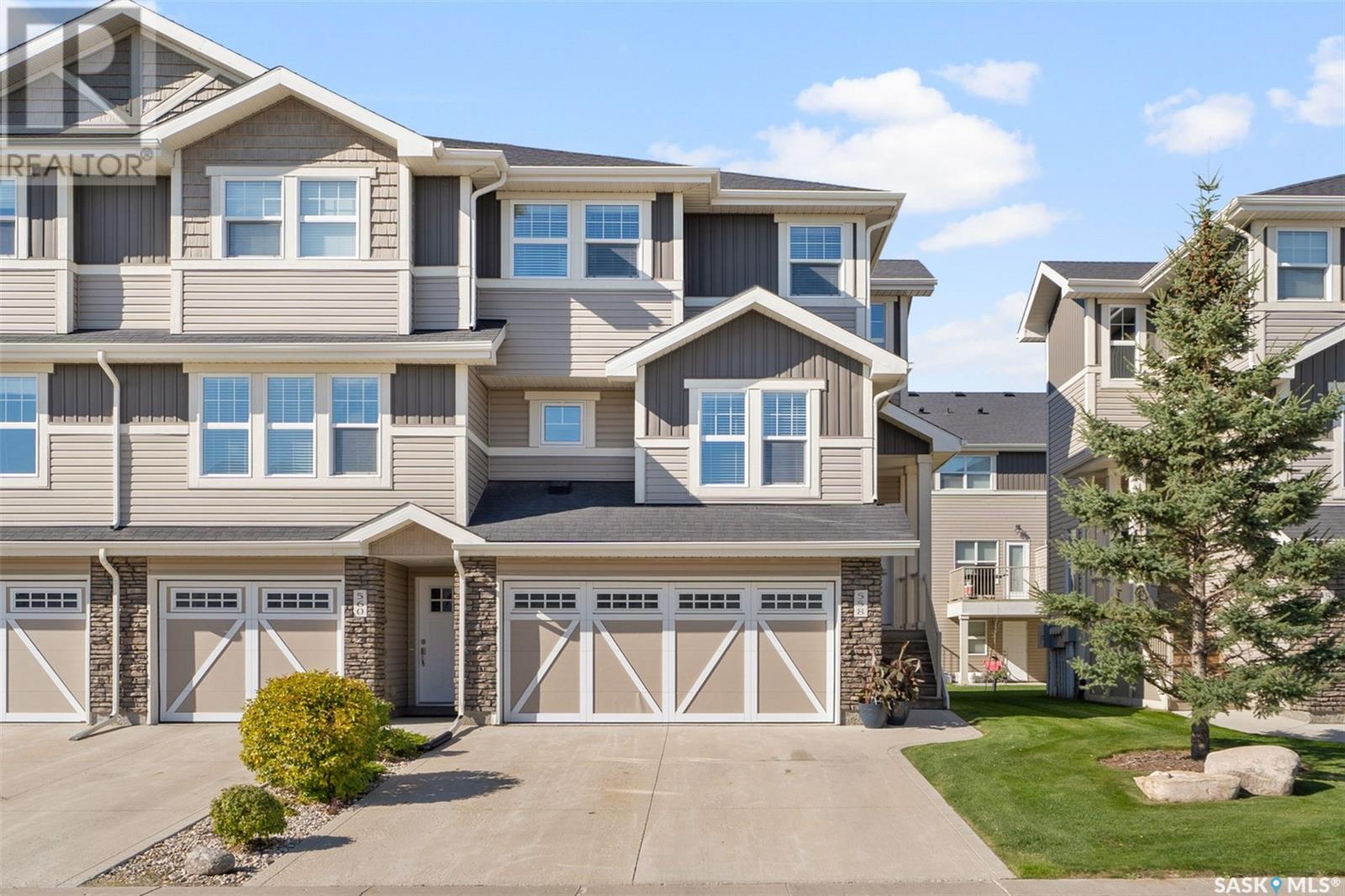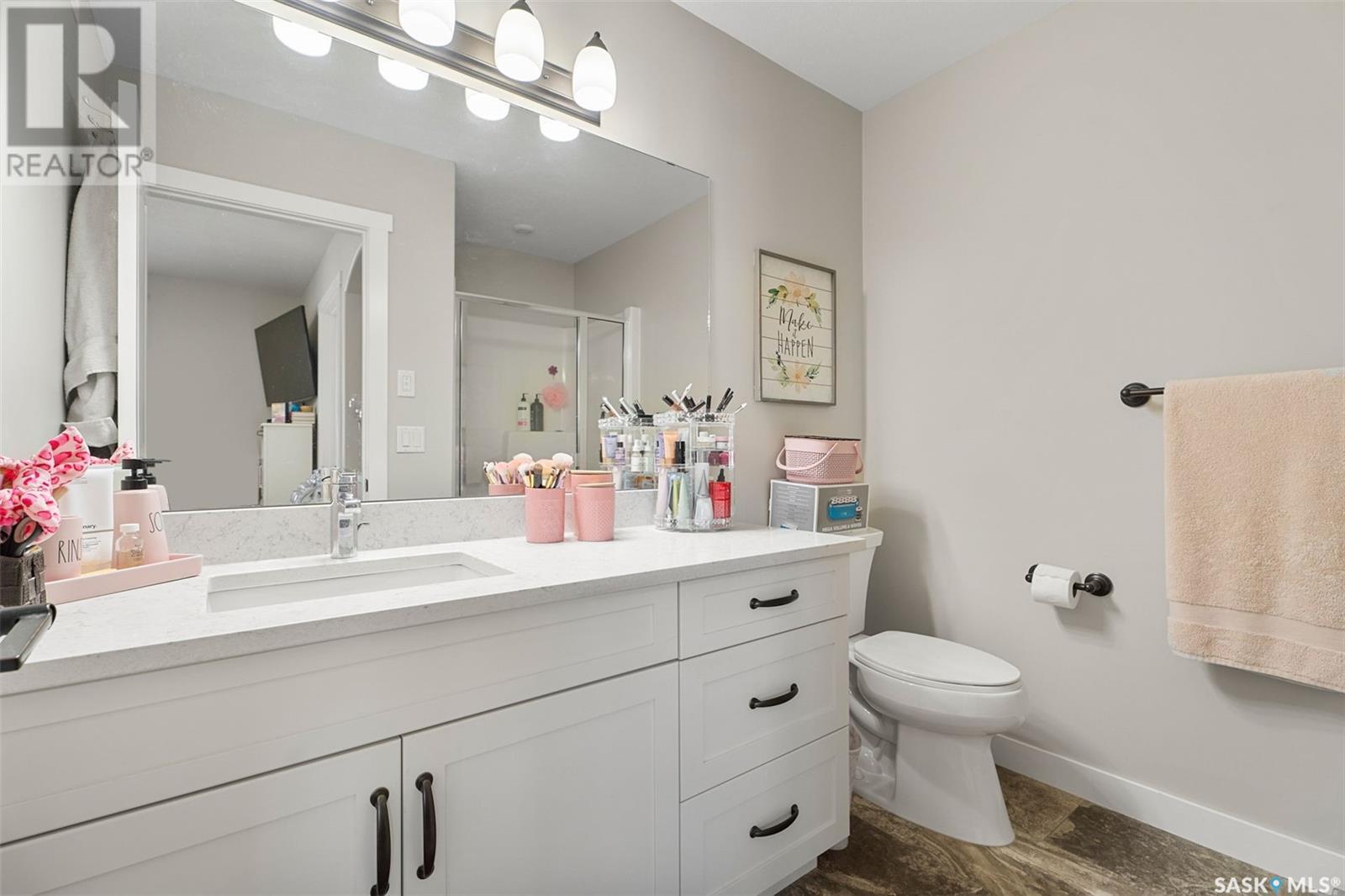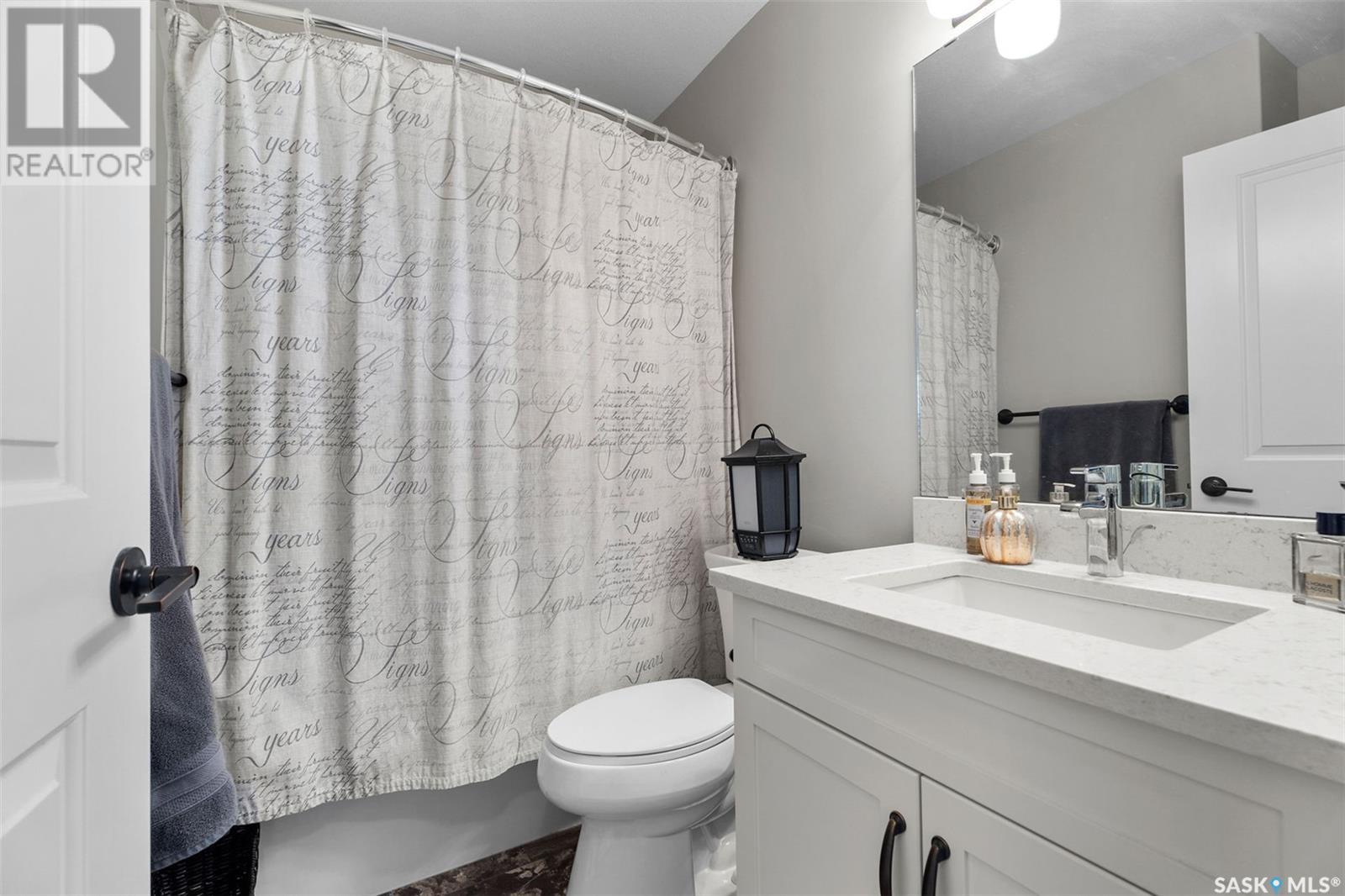558 Pringle Crescent Saskatoon, Saskatchewan S7T 0W9
$449,900Maintenance,
$450 Monthly
Maintenance,
$450 MonthlyRARE FIND IN STONEBRIDGE! 4 bed, 4 bath, corner unit townhome with fully developed walkout basement. Property features a tremendous amount of space, double attached insulated garage, west facing deck, quartz countertops throughout, central air conditioning, and tons of storage! The main floor is comprised of a very good sized and well appointed kitchen with an island, corner pantry, quartz countertops and stainless steel appliances. The dining room can easily seat six or more people and the island and accommodate three stools. Keeping with the main floor you will find a half bath along with a large living room spanning over 18 feet wide. The living room has enough room to accommodate an entertaining area, a flex area that could be used for home office or workout area and has doors to the top deck area. On the second level you will find three bedrooms, the master bedroom is a very good size and is equipped with a large walk-in closet and a 3 piece ensuite. Continuing on with the second level you’ll find two spare rooms, a four piece bathroom and laundry. The lower level is fully developed and has a walkout basement to the lower level patio. There’s an additional bedroom or it can be used as a family room, 3-piece bath and it is roughed in for wet bar. (id:51699)
Property Details
| MLS® Number | SK985375 |
| Property Type | Single Family |
| Neigbourhood | Stonebridge |
| Community Features | Pets Allowed With Restrictions |
| Structure | Deck |
Building
| Bathroom Total | 4 |
| Bedrooms Total | 4 |
| Appliances | Washer, Refrigerator, Dishwasher, Dryer, Microwave, Window Coverings, Garage Door Opener Remote(s), Stove |
| Constructed Date | 2015 |
| Cooling Type | Central Air Conditioning |
| Heating Fuel | Natural Gas |
| Heating Type | Forced Air |
| Size Interior | 1822 Sqft |
| Type | Row / Townhouse |
Parking
| Attached Garage | |
| Parking Space(s) | 4 |
Land
| Acreage | No |
Rooms
| Level | Type | Length | Width | Dimensions |
|---|---|---|---|---|
| Second Level | Primary Bedroom | 10'7 x 13'10 | ||
| Second Level | 3pc Ensuite Bath | Measurements not available | ||
| Second Level | Bedroom | 9'4 x 11'7 | ||
| Second Level | Bedroom | 9'1 x 9'7 | ||
| Second Level | 4pc Bathroom | Measurements not available | ||
| Second Level | Laundry Room | Measurements not available | ||
| Basement | Bedroom | 10'7 x 18'9 | ||
| Basement | 3pc Bathroom | Measurements not available | ||
| Main Level | Kitchen | 12 ft | Measurements not available x 12 ft | |
| Main Level | Dining Room | 12 ft | Measurements not available x 12 ft | |
| Main Level | Living Room | 18'5 x 16'4 | ||
| Main Level | 2pc Bathroom | Measurements not available |
https://www.realtor.ca/real-estate/27506536/558-pringle-crescent-saskatoon-stonebridge
Interested?
Contact us for more information



























