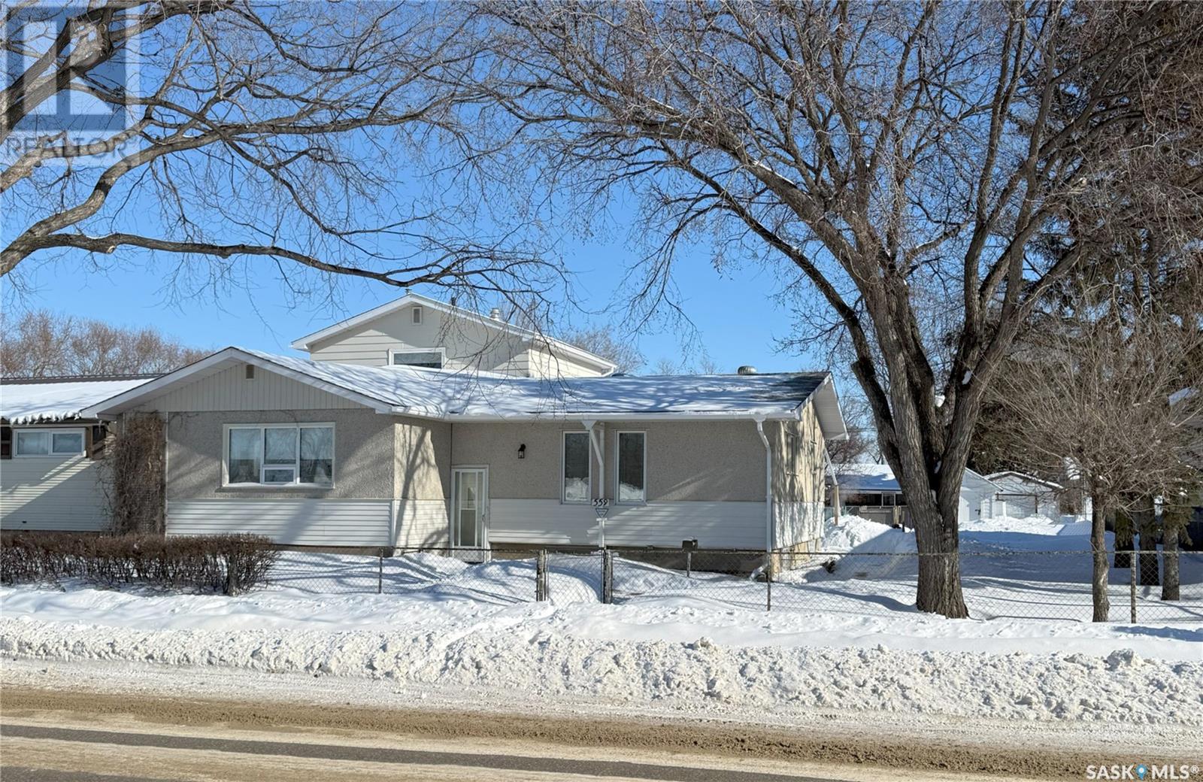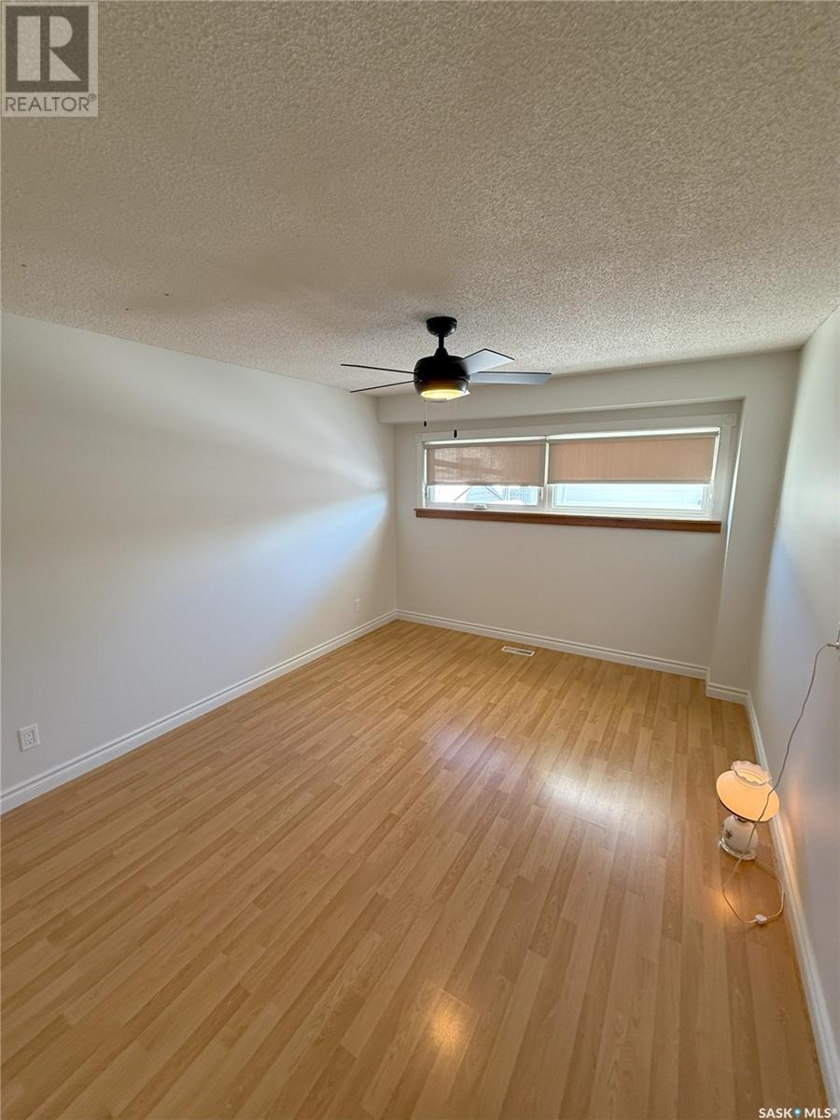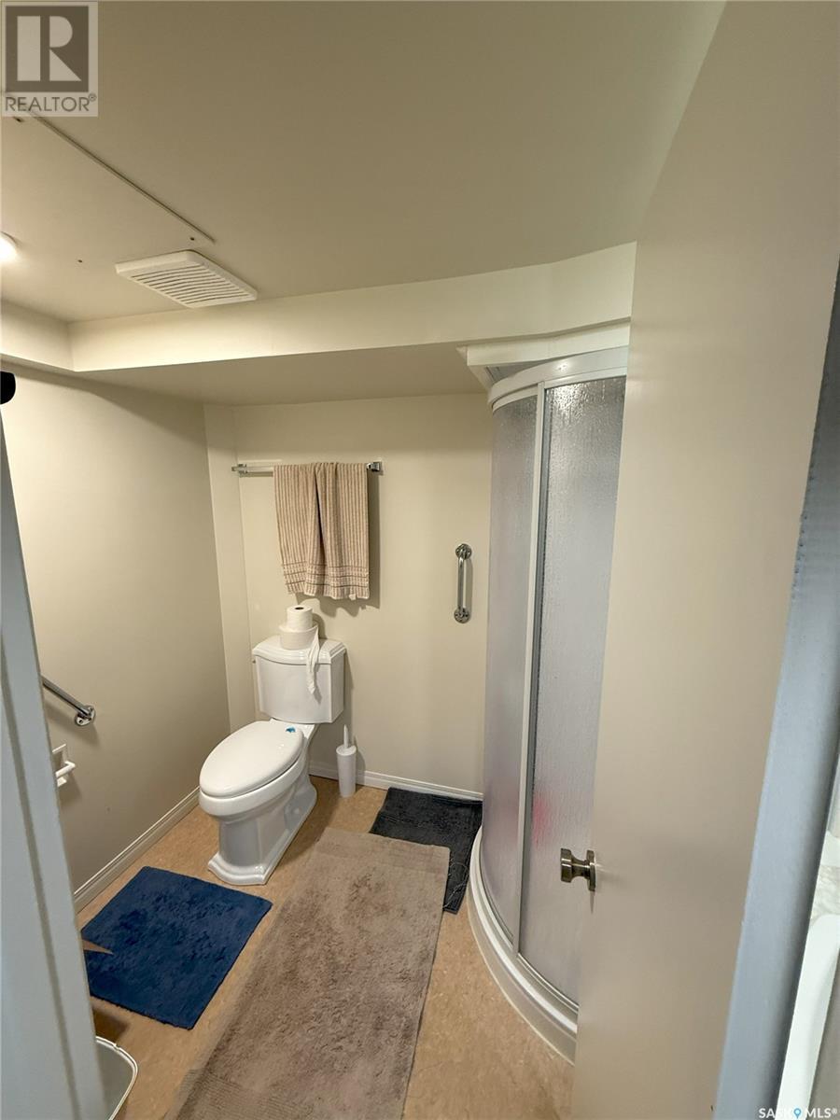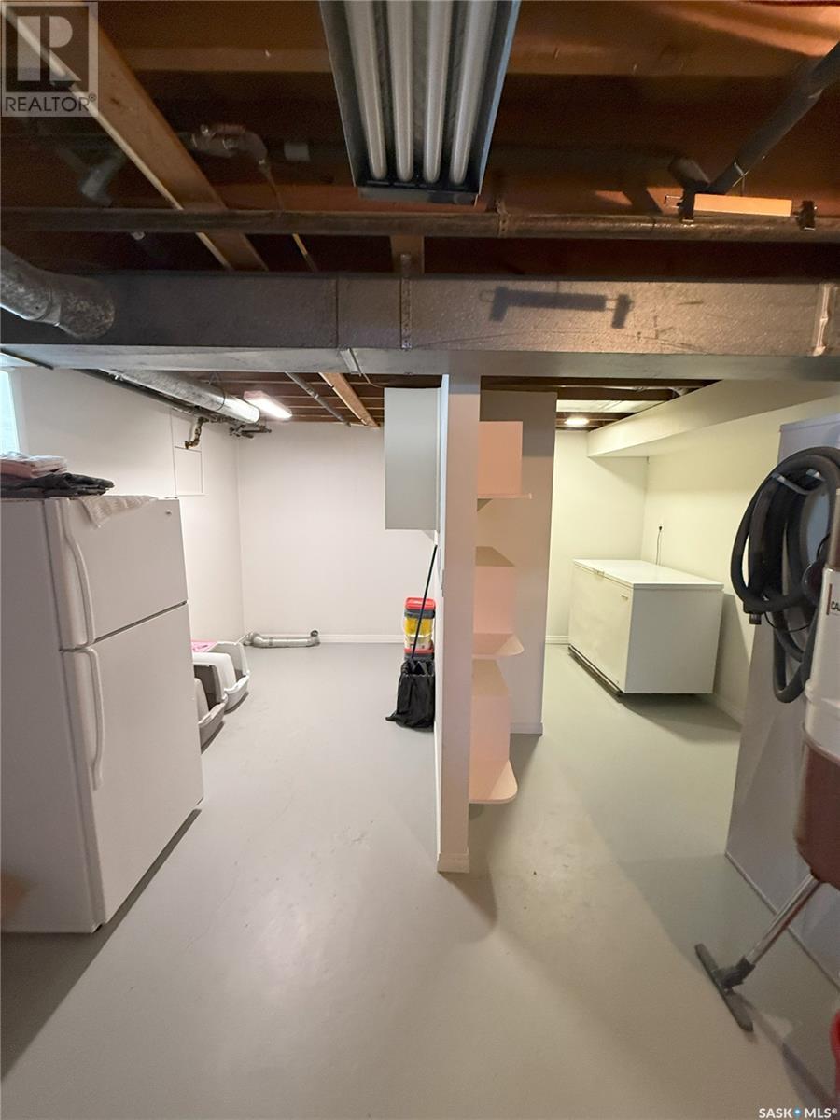4 Bedroom
3 Bathroom
2070 sqft
2 Level
Fireplace
Forced Air
Lawn, Garden Area
$329,000
Welcome to 559 Elphinstone st this 2070 sq ft home has 3 bedrooms on the main and 1 upstairs, along with 3 bathrooms one on each level. The home comes with a newly renovated kitchen and bathroom. The area off the kitchen is perfect for a large dining room table. The house has had 2 additions, upstairs in 1973 and the main floor addition in 1990 which has a full basement which gives the home a unique layout as it has 2 completely separate basement spaces. The home has a 14x22 garage and an attached 17x12 shop with 220v. The yard has a shed, parking pad for 3 cars and a large garden area. If you are looking for room this property has it. Located right a cross from Kinsman city hockey rink, Regent park which has a host of outside activities such as waterpark, dog park, disc golf and baseball diamonds near by. (id:51699)
Property Details
|
MLS® Number
|
SK996282 |
|
Property Type
|
Single Family |
|
Neigbourhood
|
Washington Park |
|
Features
|
Treed, Lane, Rectangular |
|
Structure
|
Patio(s) |
Building
|
Bathroom Total
|
3 |
|
Bedrooms Total
|
4 |
|
Appliances
|
Washer, Refrigerator, Dryer, Microwave, Alarm System, Freezer, Window Coverings, Storage Shed, Stove |
|
Architectural Style
|
2 Level |
|
Basement Type
|
Full |
|
Constructed Date
|
1947 |
|
Fire Protection
|
Alarm System |
|
Fireplace Fuel
|
Gas |
|
Fireplace Present
|
Yes |
|
Fireplace Type
|
Conventional |
|
Heating Fuel
|
Natural Gas |
|
Heating Type
|
Forced Air |
|
Stories Total
|
2 |
|
Size Interior
|
2070 Sqft |
|
Type
|
House |
Parking
|
Detached Garage
|
|
|
Parking Space(s)
|
4 |
Land
|
Acreage
|
No |
|
Fence Type
|
Fence |
|
Landscape Features
|
Lawn, Garden Area |
|
Size Frontage
|
74 Ft ,9 In |
|
Size Irregular
|
9367.00 |
|
Size Total
|
9367 Sqft |
|
Size Total Text
|
9367 Sqft |
Rooms
| Level |
Type |
Length |
Width |
Dimensions |
|
Second Level |
Bedroom |
|
|
20'3" x 12'7" |
|
Second Level |
2pc Ensuite Bath |
|
|
2'11" x 6'2" |
|
Basement |
Living Room |
|
|
19'3" x 19' |
|
Basement |
3pc Bathroom |
|
|
8'3" x 5'8" |
|
Basement |
Laundry Room |
|
|
19' x 9'4" |
|
Basement |
Storage |
|
|
12'4" x 14'8" |
|
Basement |
Storage |
|
|
10' x 10'10" |
|
Main Level |
Kitchen |
|
|
9'10" x 8' |
|
Main Level |
Dining Room |
|
|
16'2" x 15'5" |
|
Main Level |
Living Room |
|
|
11'10" x 16'11" |
|
Main Level |
Bedroom |
|
|
12'8" x 10'9" |
|
Main Level |
Bedroom |
|
|
10'8" x 12'6" |
|
Main Level |
Bedroom |
|
|
9'4" x 9'3" |
|
Main Level |
4pc Bathroom |
|
|
8'6" x 8'8" |
https://www.realtor.ca/real-estate/27938896/559-elphinstone-street-regina-washington-park






















